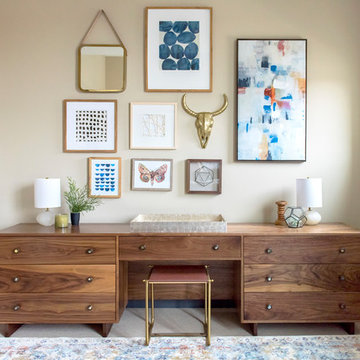28 185 foton på sovrum, med heltäckningsmatta och beiget golv
Sortera efter:
Budget
Sortera efter:Populärt i dag
41 - 60 av 28 185 foton
Artikel 1 av 3
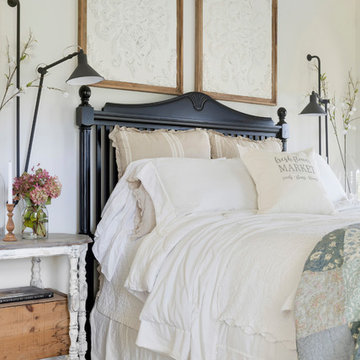
Lantlig inredning av ett mellanstort huvudsovrum, med vita väggar, heltäckningsmatta, en standard öppen spis, en spiselkrans i trä och beiget golv
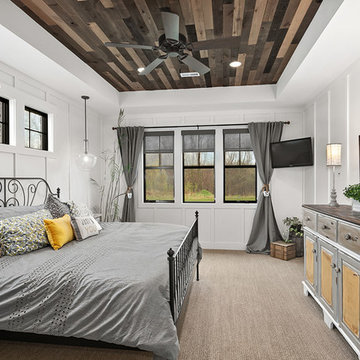
Modern Farmhouse designed for entertainment and gatherings. French doors leading into the main part of the home and trim details everywhere. Shiplap, board and batten, tray ceiling details, custom barrel tables are all part of this modern farmhouse design.
Half bath with a custom vanity. Clean modern windows. Living room has a fireplace with custom cabinets and custom barn beam mantel with ship lap above. The Master Bath has a beautiful tub for soaking and a spacious walk in shower. Front entry has a beautiful custom ceiling treatment.
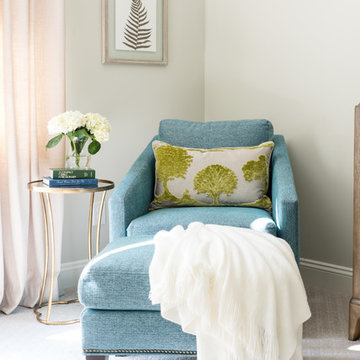
Klassisk inredning av ett mellanstort huvudsovrum, med grå väggar, heltäckningsmatta och beiget golv
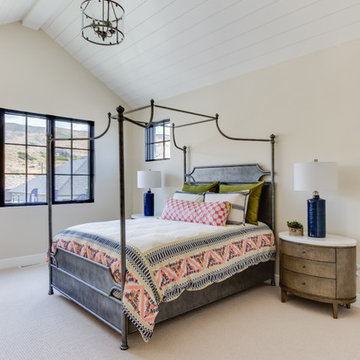
Interior Designer: Simons Design Studio
Builder: Magleby Construction
Photography: Allison Niccum
Inspiration för ett lantligt gästrum, med beige väggar, heltäckningsmatta och beiget golv
Inspiration för ett lantligt gästrum, med beige väggar, heltäckningsmatta och beiget golv
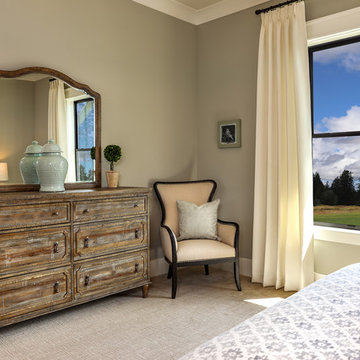
A transitional farmhouse guest suite offers comfortable relaxation with plush bedding, airy window treatments and soft patterned carpet. A color palette of sage greens and blues mixes with cream, light browns, and a touch of grey - reflecting the colors of the natural surroundings.
For more photos of this project visit our website: https://wendyobrienid.com.
Photography by Valve Interactive: https://valveinteractive.com/
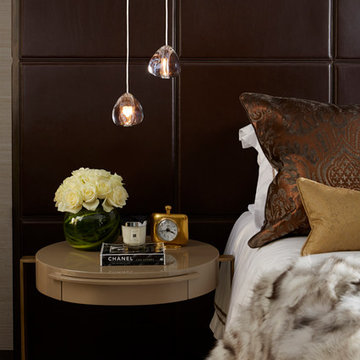
Idéer för att renovera ett litet funkis huvudsovrum, med beige väggar, heltäckningsmatta och beiget golv
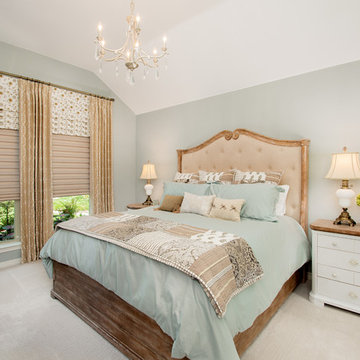
Our clients called us wanting to not only update their master bathroom but to specifically make it more functional. She had just had knee surgery, so taking a shower wasn’t easy. They wanted to remove the tub and enlarge the shower, as much as possible, and add a bench. She really wanted a seated makeup vanity area, too. They wanted to replace all vanity cabinets making them one height, and possibly add tower storage. With the current layout, they felt that there were too many doors, so we discussed possibly using a barn door to the bedroom.
We removed the large oval bathtub and expanded the shower, with an added bench. She got her seated makeup vanity and it’s placed between the shower and the window, right where she wanted it by the natural light. A tilting oval mirror sits above the makeup vanity flanked with Pottery Barn “Hayden” brushed nickel vanity lights. A lit swing arm makeup mirror was installed, making for a perfect makeup vanity! New taller Shiloh “Eclipse” bathroom cabinets painted in Polar with Slate highlights were installed (all at one height), with Kohler “Caxton” square double sinks. Two large beautiful mirrors are hung above each sink, again, flanked with Pottery Barn “Hayden” brushed nickel vanity lights on either side. Beautiful Quartzmasters Polished Calacutta Borghini countertops were installed on both vanities, as well as the shower bench top and shower wall cap.
Carrara Valentino basketweave mosaic marble tiles was installed on the shower floor and the back of the niches, while Heirloom Clay 3x9 tile was installed on the shower walls. A Delta Shower System was installed with both a hand held shower and a rainshower. The linen closet that used to have a standard door opening into the middle of the bathroom is now storage cabinets, with the classic Restoration Hardware “Campaign” pulls on the drawers and doors. A beautiful Birch forest gray 6”x 36” floor tile, laid in a random offset pattern was installed for an updated look on the floor. New glass paneled doors were installed to the closet and the water closet, matching the barn door. A gorgeous Shades of Light 20” “Pyramid Crystals” chandelier was hung in the center of the bathroom to top it all off!
The bedroom was painted a soothing Magnetic Gray and a classic updated Capital Lighting “Harlow” Chandelier was hung for an updated look.
We were able to meet all of our clients needs by removing the tub, enlarging the shower, installing the seated makeup vanity, by the natural light, right were she wanted it and by installing a beautiful barn door between the bathroom from the bedroom! Not only is it beautiful, but it’s more functional for them now and they love it!
Design/Remodel by Hatfield Builders & Remodelers | Photography by Versatile Imaging
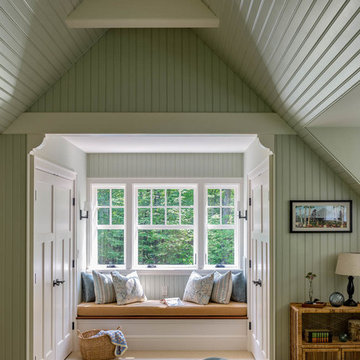
Rob Karosis Photography
Exempel på ett amerikanskt sovrum, med gröna väggar, heltäckningsmatta och beiget golv
Exempel på ett amerikanskt sovrum, med gröna väggar, heltäckningsmatta och beiget golv
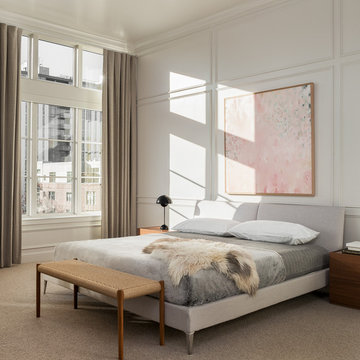
We joined forces with JHL Design’s Holly Freres and Liz Morgan to transform a dark and dated Pearl District penthouse into an elegant and timeless home. The space was designed with European metropolitan interiors in mind, giving it the “Parisian Modern” look the clients desired.
The team replaced cherry casework and red and ochre walls with clean white and neutral shades to brighten the space. The new applied wood paneling serves as an interesting architectural detail while modern fixtures and furniture keep it from feeling too traditional. The project also included new casework, new wood floors and carpet, new terrazzo countertops, new vanity and plumbing fixtures, and reworked cabinetry in the kitchen and pantry.
Photos by Haris Kenjar.
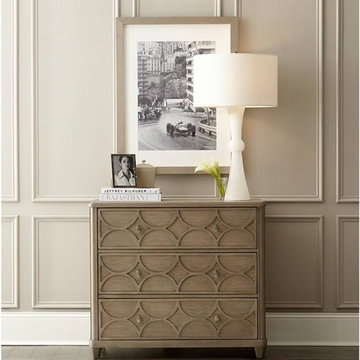
The Virage Basalt Bedroom by Stanley Furniture is inspired by the stark lines and subtle details of mid-century modern French design. This luxurious premium bedroom collection pairs a contemporary matte gray finish with hand-hammered, jewelry-inspired pewter hardware and timeless, scone-colored fabric. Sculptural details abound with curved cut-outs in the upholstered headboards, graphical circular details on the dressers and panel beds, all offset by the glamorous antique silver finish of the accent mirror, phone table, and bedside bench.
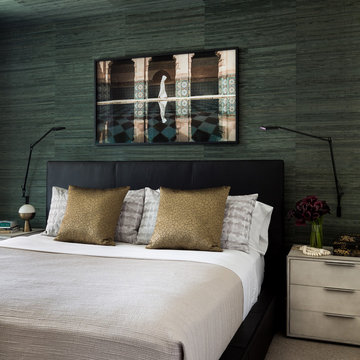
Haris Kenjar
Bild på ett litet eklektiskt huvudsovrum, med gröna väggar, heltäckningsmatta och beiget golv
Bild på ett litet eklektiskt huvudsovrum, med gröna väggar, heltäckningsmatta och beiget golv
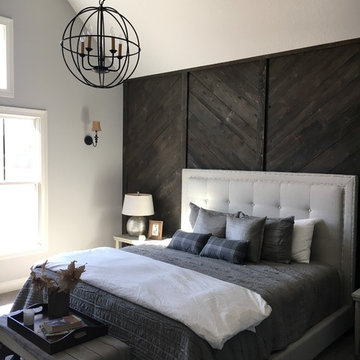
The master bedroom creates the perfect rustic farmhouse oasis thanks to the wood accent wall. Arranging the shiplap in a pattern also gave the space some added dimension. Wrought iron light fixtures tie together the industrial farmhouse theme. All furniture, accessories/accents, and appliances from Van's Home Center. Home built by Timberlin Homes.
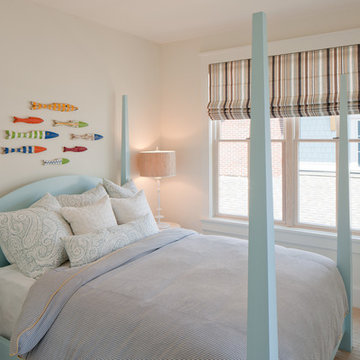
Inspiration för små klassiska gästrum, med beige väggar, heltäckningsmatta och beiget golv
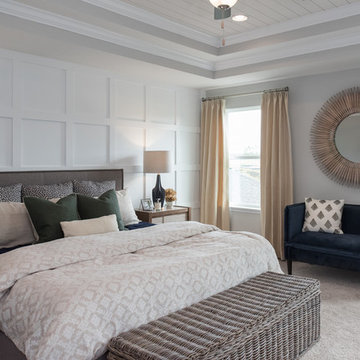
Idéer för att renovera ett stort vintage huvudsovrum, med vita väggar, heltäckningsmatta och beiget golv
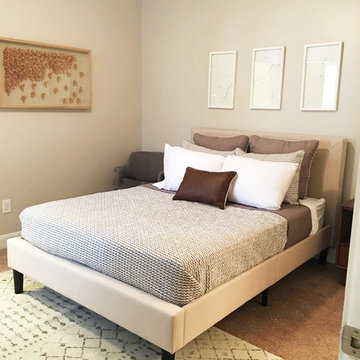
Klassisk inredning av ett litet gästrum, med beige väggar, heltäckningsmatta och beiget golv
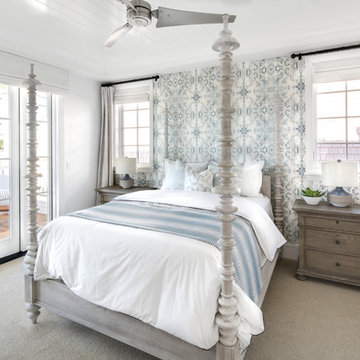
Chad Mellon Photographer
Maritim inredning av ett sovrum, med blå väggar, heltäckningsmatta och beiget golv
Maritim inredning av ett sovrum, med blå väggar, heltäckningsmatta och beiget golv

Foto på ett stort vintage huvudsovrum, med beige väggar, heltäckningsmatta och beiget golv
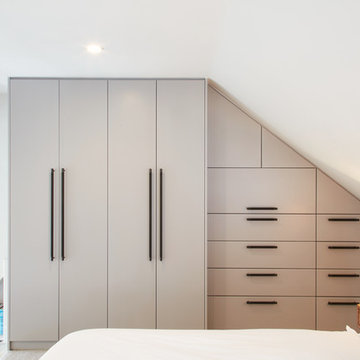
Master Bedroom -
Matt Lacquer Cabinets with smoked bronze handles and walnut MFC interiors
40mm thick American Black Walnut worktop
Exempel på ett stort modernt huvudsovrum, med vita väggar, heltäckningsmatta och beiget golv
Exempel på ett stort modernt huvudsovrum, med vita väggar, heltäckningsmatta och beiget golv

Foto på ett maritimt huvudsovrum, med vita väggar, heltäckningsmatta och beiget golv
28 185 foton på sovrum, med heltäckningsmatta och beiget golv
3
