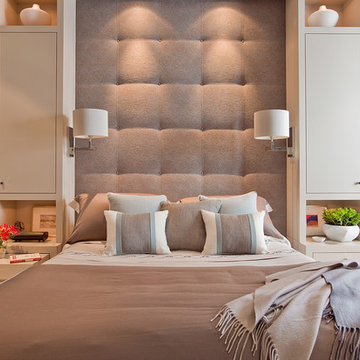7 132 foton på sovrum, med heltäckningsmatta
Sortera efter:
Budget
Sortera efter:Populärt i dag
21 - 40 av 7 132 foton
Artikel 1 av 3
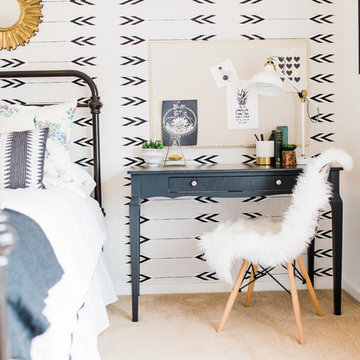
Teryn Rae Photography
Inspiration för ett mellanstort eklektiskt sovrum, med vita väggar, heltäckningsmatta och beiget golv
Inspiration för ett mellanstort eklektiskt sovrum, med vita väggar, heltäckningsmatta och beiget golv
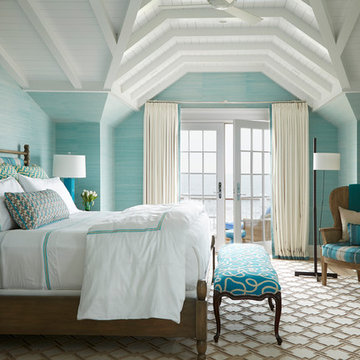
Bild på ett stort maritimt huvudsovrum, med blå väggar och heltäckningsmatta
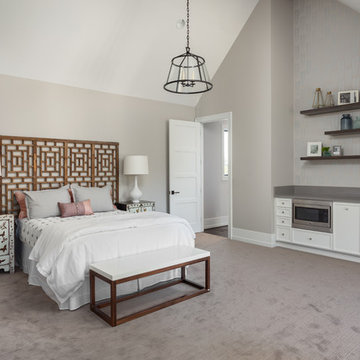
Justin Krug Photography
Inredning av ett klassiskt mycket stort gästrum, med grå väggar och heltäckningsmatta
Inredning av ett klassiskt mycket stort gästrum, med grå väggar och heltäckningsmatta
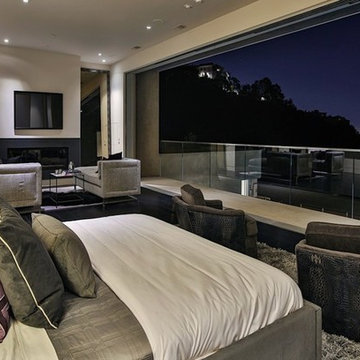
Idéer för att renovera ett stort funkis huvudsovrum, med vita väggar, heltäckningsmatta, en bred öppen spis och en spiselkrans i metall
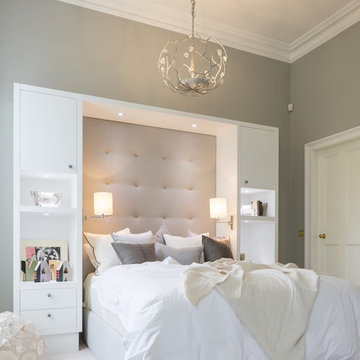
The key to creating a desirable bedroom which inspires a blissful night’s sleep was not just down to the bed and giant custom designed headboard, it came with all the added extras. The over bed storage, all in white was created to reflect our client’s taste and to suit her individual requirement for additional space. We incorporated spotlights and adjustable lamps within the storage space to provide her with greater flexibility. A druzy quartz knobs with gem-like shine were handpicked by our client for a natural finishing touch.
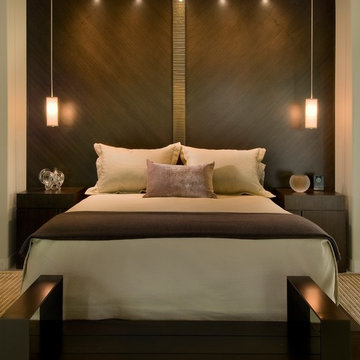
Mark Boisclair
Bild på ett stort funkis huvudsovrum, med vita väggar och heltäckningsmatta
Bild på ett stort funkis huvudsovrum, med vita väggar och heltäckningsmatta
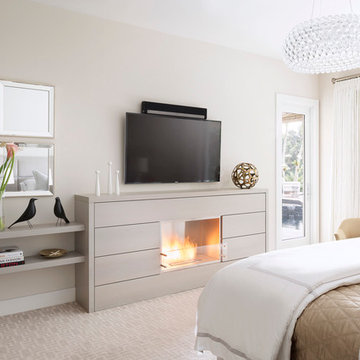
Luxurious master bedroom designed for equestrian family in Wellington, FL. Vintage side chairs. Custom bed and nightstands. Custom fireplace with EcoSmart fire insert. Custom drapery. Bedding by Matouk. Alabaster lamps by Visual Comfort. Design By Krista Watterworth Design Studio of Palm Beach Gardens, Florida
Paint color: Benjamin Moore Edgecomb Gray
Photography by Jessica Glynn

This home had a generous master suite prior to the renovation; however, it was located close to the rest of the bedrooms and baths on the floor. They desired their own separate oasis with more privacy and asked us to design and add a 2nd story addition over the existing 1st floor family room, that would include a master suite with a laundry/gift wrapping room.
We added a 2nd story addition without adding to the existing footprint of the home. The addition is entered through a private hallway with a separate spacious laundry room, complete with custom storage cabinetry, sink area, and countertops for folding or wrapping gifts. The bedroom is brimming with details such as custom built-in storage cabinetry with fine trim mouldings, window seats, and a fireplace with fine trim details. The master bathroom was designed with comfort in mind. A custom double vanity and linen tower with mirrored front, quartz countertops and champagne bronze plumbing and lighting fixtures make this room elegant. Water jet cut Calcatta marble tile and glass tile make this walk-in shower with glass window panels a true work of art. And to complete this addition we added a large walk-in closet with separate his and her areas, including built-in dresser storage, a window seat, and a storage island. The finished renovation is their private spa-like place to escape the busyness of life in style and comfort. These delightful homeowners are already talking phase two of renovations with us and we look forward to a longstanding relationship with them.
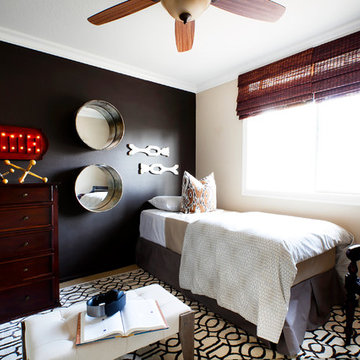
This teenage boy wanted a room he can hang out in , do homework and listen to music and watch movies. The design is simple and works well for a young adult.
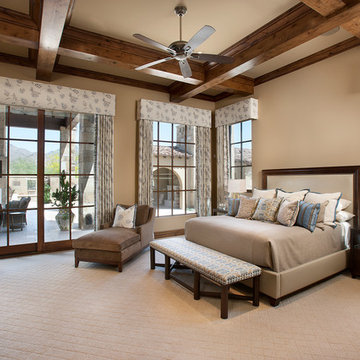
The genesis of design for this desert retreat was the informal dining area in which the clients, along with family and friends, would gather.
Located in north Scottsdale’s prestigious Silverleaf, this ranch hacienda offers 6,500 square feet of gracious hospitality for family and friends. Focused around the informal dining area, the home’s living spaces, both indoor and outdoor, offer warmth of materials and proximity for expansion of the casual dining space that the owners envisioned for hosting gatherings to include their two grown children, parents, and many friends.
The kitchen, adjacent to the informal dining, serves as the functioning heart of the home and is open to the great room, informal dining room, and office, and is mere steps away from the outdoor patio lounge and poolside guest casita. Additionally, the main house master suite enjoys spectacular vistas of the adjacent McDowell mountains and distant Phoenix city lights.
The clients, who desired ample guest quarters for their visiting adult children, decided on a detached guest casita featuring two bedroom suites, a living area, and a small kitchen. The guest casita’s spectacular bedroom mountain views are surpassed only by the living area views of distant mountains seen beyond the spectacular pool and outdoor living spaces.
Project Details | Desert Retreat, Silverleaf – Scottsdale, AZ
Architect: C.P. Drewett, AIA, NCARB; Drewett Works, Scottsdale, AZ
Builder: Sonora West Development, Scottsdale, AZ
Photographer: Dino Tonn
Featured in Phoenix Home and Garden, May 2015, “Sporting Style: Golf Enthusiast Christie Austin Earns Top Scores on the Home Front”
See more of this project here: http://drewettworks.com/desert-retreat-at-silverleaf/
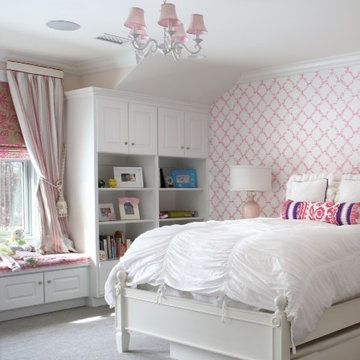
Peter Rymwid
Idéer för att renovera ett mellanstort vintage gästrum, med rosa väggar och heltäckningsmatta
Idéer för att renovera ett mellanstort vintage gästrum, med rosa väggar och heltäckningsmatta
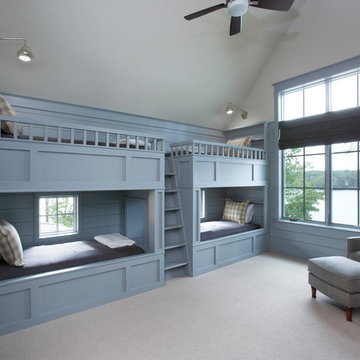
Lake Front Country Estate Boys Bunk Room, design by Tom Markalunas, built by Resort Custom Homes. Photography by Rachael Boling.
Idéer för ett mycket stort klassiskt gästrum, med blå väggar och heltäckningsmatta
Idéer för ett mycket stort klassiskt gästrum, med blå väggar och heltäckningsmatta
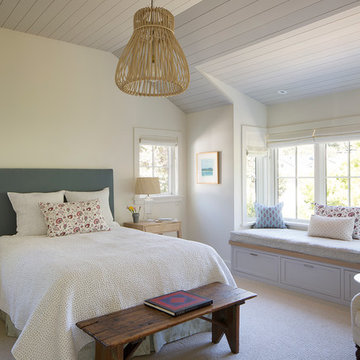
Paul Dyer
Idéer för stora lantliga huvudsovrum, med vita väggar och heltäckningsmatta
Idéer för stora lantliga huvudsovrum, med vita väggar och heltäckningsmatta
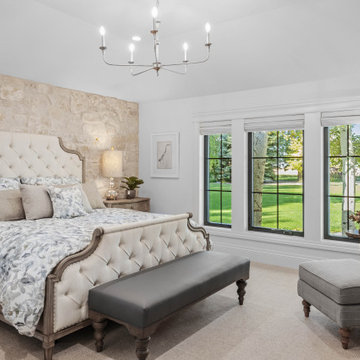
Primary Bedroom
Inspiration för stora huvudsovrum, med vita väggar, heltäckningsmatta och beiget golv
Inspiration för stora huvudsovrum, med vita väggar, heltäckningsmatta och beiget golv
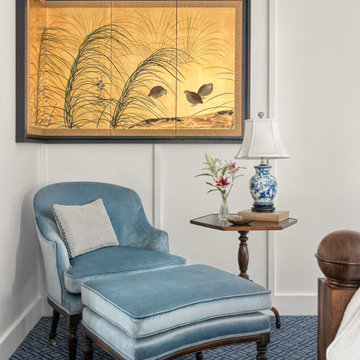
Idéer för att renovera ett stort lantligt huvudsovrum, med vita väggar, heltäckningsmatta och blått golv
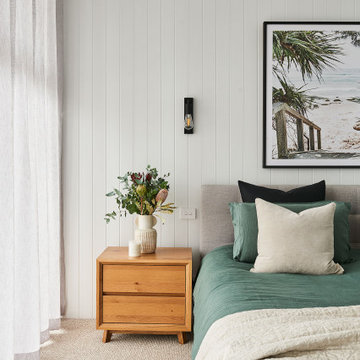
Inspiration för ett stort maritimt huvudsovrum, med vita väggar, heltäckningsmatta och beiget golv
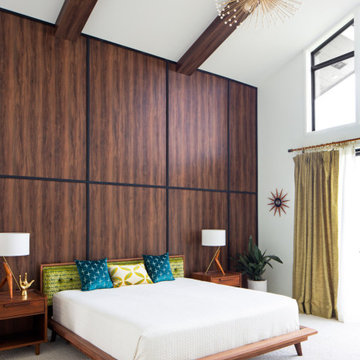
Idéer för att renovera ett stort 50 tals huvudsovrum, med vita väggar, heltäckningsmatta och vitt golv

The master bedroom in this luxury Encinitas CA home is expansive and features views straight to the ocean, a sitting area, fireplace and wide balcony!
7 132 foton på sovrum, med heltäckningsmatta
2
