1 882 foton på sovrum, med klinkergolv i porslin
Sortera efter:
Budget
Sortera efter:Populärt i dag
61 - 80 av 1 882 foton
Artikel 1 av 3
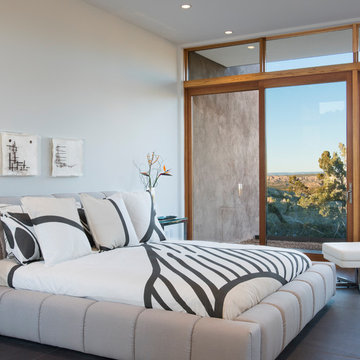
Laurie Allegretti
Idéer för mellanstora funkis huvudsovrum, med vita väggar, klinkergolv i porslin och grått golv
Idéer för mellanstora funkis huvudsovrum, med vita väggar, klinkergolv i porslin och grått golv
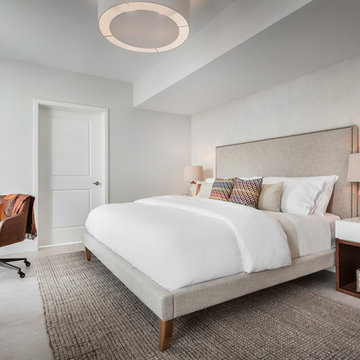
Exempel på ett stort modernt huvudsovrum, med vita väggar, klinkergolv i porslin och beiget golv
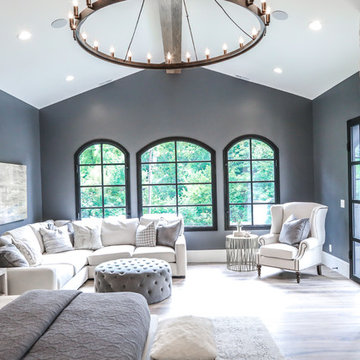
Brad Montgomery, tym.
Bild på ett stort medelhavsstil huvudsovrum, med grå väggar, klinkergolv i porslin, en spiselkrans i sten, brunt golv och en bred öppen spis
Bild på ett stort medelhavsstil huvudsovrum, med grå väggar, klinkergolv i porslin, en spiselkrans i sten, brunt golv och en bred öppen spis
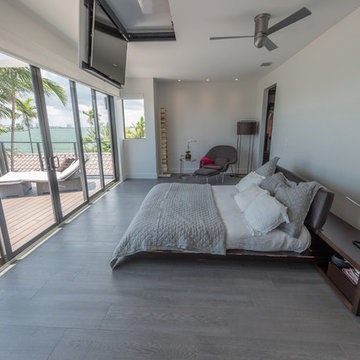
Idéer för stora funkis huvudsovrum, med vita väggar, klinkergolv i porslin och grått golv
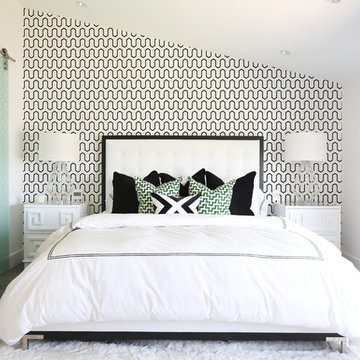
Bild på ett mellanstort funkis huvudsovrum, med vita väggar och klinkergolv i porslin
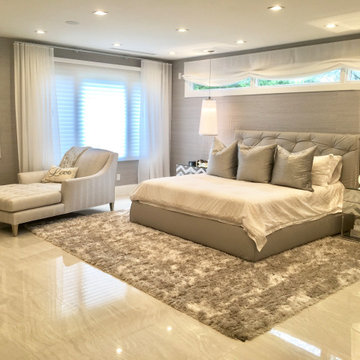
Modern primary bedroom
Inredning av ett modernt mycket stort huvudsovrum, med grå väggar, klinkergolv i porslin och grått golv
Inredning av ett modernt mycket stort huvudsovrum, med grå väggar, klinkergolv i porslin och grått golv
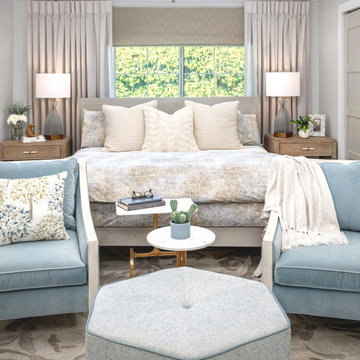
A soft, neutral palette and comfortable seating creates a comfortable oasis in this master bedroom
Idéer för ett mellanstort klassiskt huvudsovrum, med beige väggar, klinkergolv i porslin och brunt golv
Idéer för ett mellanstort klassiskt huvudsovrum, med beige väggar, klinkergolv i porslin och brunt golv
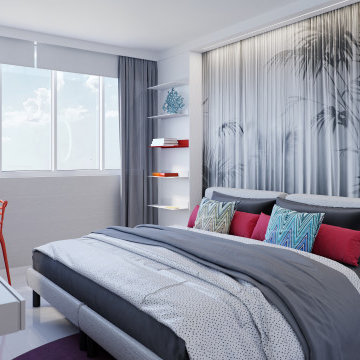
I am proud to present New, Stylish, Practical, and just Awesome ) design for your new kid's room. Ta -da...
The space in this room is minimal, and it's tough to have two beds there and have a useful and pretty design. This design was built on the idea to have a bed that transforms from king to two tweens and back with ease.
I do think most of the time better to keep it as a single bed and, when needed, slide bed over and have two beds. The single bed will give you more space and air in the room.
You will have easy access to the closet and a much more comfortable bed to sleep on it.
On the left side, we are going to build costume wardrobe style closet
On the right side is a column. We install some exposed shelving to bring this architectural element to proportions with the room.
Behind the bed, we use accent wallpaper. This particular mural wallpaper looks like fabric has those waves that will softener this room. Also, it brings that three-dimension effect that makes the room look larger without using mirrors.
Led lighting over that wall will make shadows look alive. There are some Miami vibes it this picture. Without dominating overall room design, these art graphics are producing luxury filing of living in a tropical paradise. ( Miami Style)
On the front is console/table cabinetry. In this combination, it is in line with bed design and the overall geometrical proportions of the room. It is a multi-function. It will be used as a console for a TV/play station and a small table for computer activities.
In the end wall in the hallway is a costume made a mirror with Led lights. Girls need mirrors )
Our concept is timeless. We design this room to be the best for any age. We look into the future ) Your girl will grow very fast. And you do not have to change a thing in this room. This room will be comfortable and stylish for the next 20 years. I do guarantee that )
Your daughter will love it!
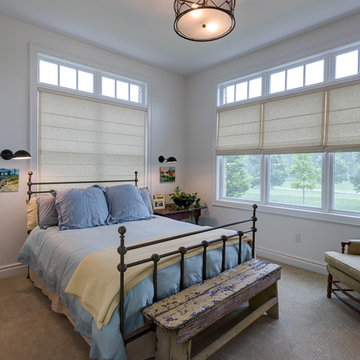
Kevin Meechan
Bild på ett stort lantligt gästrum, med blå väggar, klinkergolv i porslin, en standard öppen spis, en spiselkrans i trä och beiget golv
Bild på ett stort lantligt gästrum, med blå väggar, klinkergolv i porslin, en standard öppen spis, en spiselkrans i trä och beiget golv
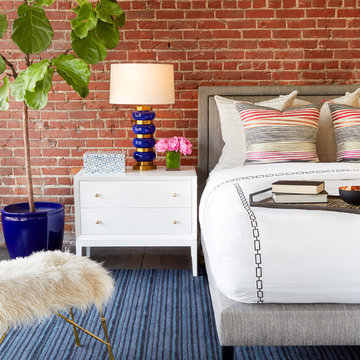
Photo Credit: Zeke Ruelas
Exempel på ett stort industriellt huvudsovrum, med röda väggar, klinkergolv i porslin och grått golv
Exempel på ett stort industriellt huvudsovrum, med röda väggar, klinkergolv i porslin och grått golv
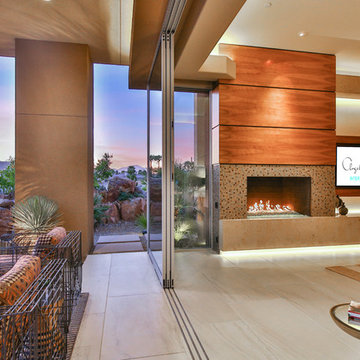
Trent Teigen
Idéer för att renovera ett stort funkis huvudsovrum, med beige väggar, klinkergolv i porslin, en standard öppen spis, en spiselkrans i trä och beiget golv
Idéer för att renovera ett stort funkis huvudsovrum, med beige väggar, klinkergolv i porslin, en standard öppen spis, en spiselkrans i trä och beiget golv
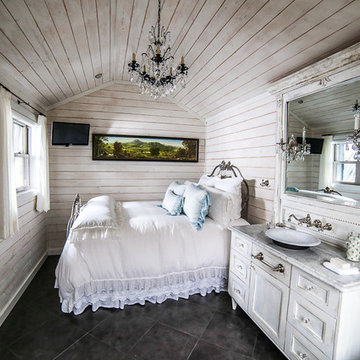
The design of the cabin began with the client’s discovery of an old mirror which had once been part of a hall tree. Painted in a rustic white finish, the orange pine walls of the cabin were painted by the homeowners own hand using a sock and rubbing paint with a light hand so that the knots would show clearly to achieve the look of a lime-washed wall. A custom vanity was fashioned to match the details on the antique mirror and a textured iron vessel sink sits atop. Polished nickel faucets, cast iron tub, and old fashioned toilet are from Herbeau. The antique French Iron bed was located on line and brought in from California. The peeling paint shows the layers of age with French blue, white and rust tones peeking through. Layers and layers of handmade linens by Bella Notte adorn the bed with lofty piles of pure down comforters and pillows providing the ultimate comfort for chilly evening nights.
Designed by Melodie Durham of Durham Designs & Consulting, LLC.
Photo by Livengood Photographs [www.livengoodphotographs.com/design].
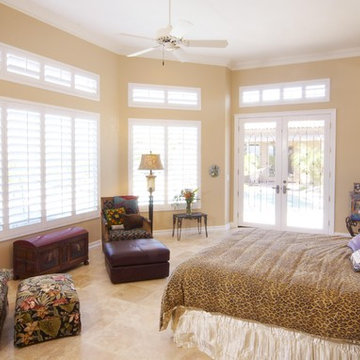
Our main challenge was constructing an addition to the home sitting atop a mountain.
While excavating for the footing the heavily granite rock terrain remained immovable. Special engineering was required & a separate inspection done to approve the drilled reinforcement into the boulder.
An ugly load bearing column that interfered with having the addition blend with existing home was replaced with a load bearing support beam ingeniously hidden within the walls of the addition.
Existing flagstone around the patio had to be carefully sawcut in large pieces along existing grout lines to be preserved for relaying to blend with existing.
The close proximity of the client’s hot tub and pool to the work area posed a dangerous safety hazard. A temporary plywood cover was constructed over the hot tub and part of the pool to prevent falling into the water while still having pool accessible for clients. Temporary fences were built to confine the dogs from the main construction area.
Another challenge was to design the exterior of the new master suite to match the existing (west side) of the home. Duplicating the same dimensions for every new angle created, a symmetrical bump out was created for the new addition without jeopardizing the great mountain view! Also, all new matching security screen doors were added to the existing home as well as the new master suite to complete the well balanced and seamless appearance.
To utilize the view from the Client’s new master bedroom we expanded the existing room fifteen feet building a bay window wall with all fixed picture windows.
Client was extremely concerned about the room’s lighting. In addition to the window wall, we filled the room with recessed can lights, natural solar tube lighting, exterior patio doors, and additional interior transom windows.
Additional storage and a place to display collectibles was resolved by adding niches, plant shelves, and a master bedroom closet organizer.
The Client also wanted to have the interior of her new master bedroom suite blend in with the rest of the home. Custom made vanity cabinets and matching plumbing fixtures were designed for the master bath. Travertine floor tile matched existing; and entire suite was painted to match existing home interior.
During the framing stage a deep wall with additional unused space was discovered between the client’s living room area and the new master bedroom suite. Remembering the client’s wish for space for their electronic components, a custom face frame and cabinet door was ordered and installed creating another niche wide enough and deep enough for the Client to store all of the entertainment center components.
R-19 insulation was also utilized in this main entertainment wall to create an effective sound barrier between the existing living space and the new master suite.
The additional fifteen feet of interior living space totally completed the interior remodeled master bedroom suite. A bay window wall allowed the homeowner to capture all picturesque mountain views. The security screen doors offer an added security precaution, yet allowing airflow into the new space through the homeowners new French doors.
See how we created an open floor-plan for our master suite addition.
For more info and photos visit...
http://www.triliteremodeling.com/mountain-top-addition.html
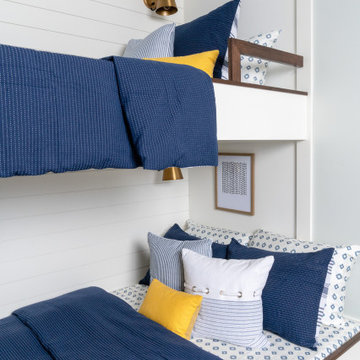
This custom-designed bunk bed room is the perfect spot for kids to have their own space. Featuring 2 custom built bunk beds each with a full size and twin sized bed, a set of stairs and individual reading lights, there is plenty of space for sleepovers! The room also has its own seating area and TV for movie nights and gaming! Plenty of storage to keep games, bedding, books and more plus some whimsical touches make this room functional and fun!
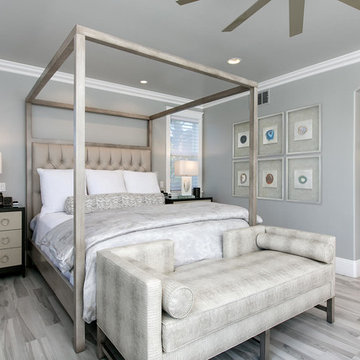
This transitional canopy bed really makes a statement. The bachelors chests in the two tone finish frame the bed and give it even more presence.
The settee at the foot of the bed was designed for my client's dogs to sleep on.
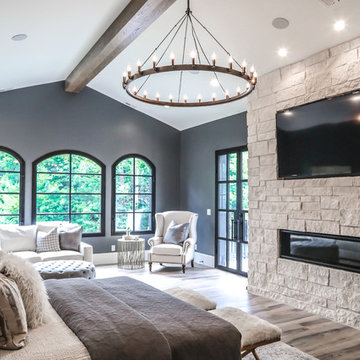
Brad Montgomery, tym.
Foto på ett stort medelhavsstil huvudsovrum, med grå väggar, klinkergolv i porslin, en spiselkrans i sten, brunt golv och en bred öppen spis
Foto på ett stort medelhavsstil huvudsovrum, med grå väggar, klinkergolv i porslin, en spiselkrans i sten, brunt golv och en bred öppen spis
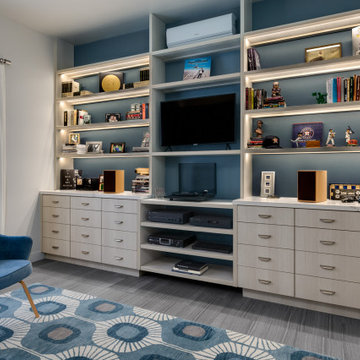
Inredning av ett 50 tals mellanstort gästrum, med blå väggar, klinkergolv i porslin och grått golv
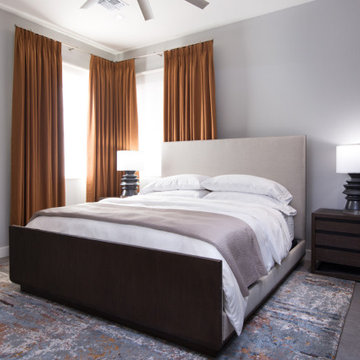
Foto på ett mellanstort funkis huvudsovrum, med grå väggar, klinkergolv i porslin och grått golv
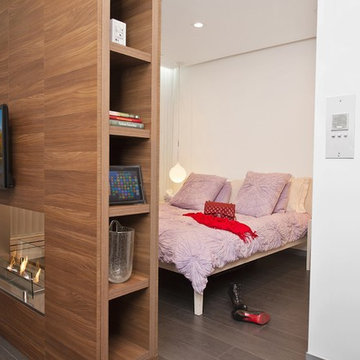
Inredning av ett modernt mellanstort sovrum, med vita väggar, klinkergolv i porslin, brunt golv, en dubbelsidig öppen spis och en spiselkrans i trä
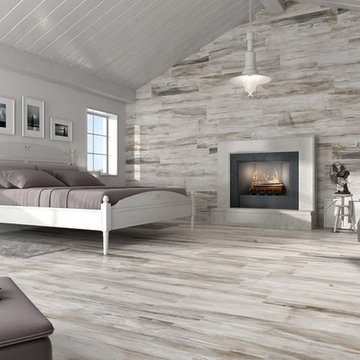
Idéer för stora funkis huvudsovrum, med grå väggar, klinkergolv i porslin, en standard öppen spis och en spiselkrans i betong
1 882 foton på sovrum, med klinkergolv i porslin
4