1 882 foton på sovrum, med klinkergolv i porslin
Sortera efter:
Budget
Sortera efter:Populärt i dag
81 - 100 av 1 882 foton
Artikel 1 av 3
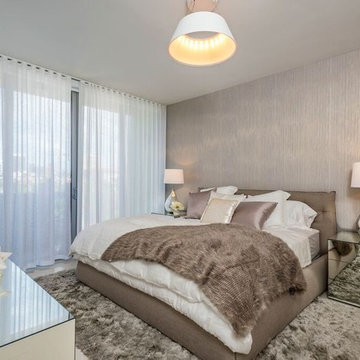
One Sothebys
Bild på ett stort funkis huvudsovrum, med beige väggar, klinkergolv i porslin och brunt golv
Bild på ett stort funkis huvudsovrum, med beige väggar, klinkergolv i porslin och brunt golv
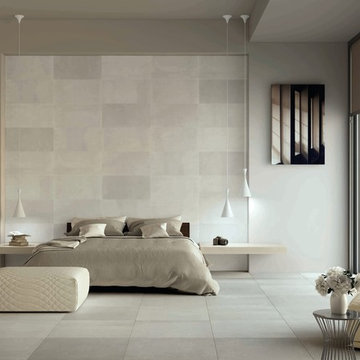
Nepal de Casainfinita
Foto på ett stort funkis huvudsovrum, med klinkergolv i porslin och grå väggar
Foto på ett stort funkis huvudsovrum, med klinkergolv i porslin och grå väggar
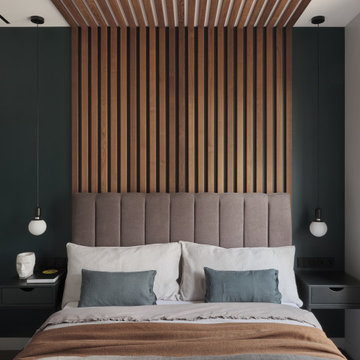
Дизайн-проект частного загородного дома, общей площадью 120 м2, расположенного в коттеджном поселке «Изумрудные горки» Ленинградской области.
Проект разрабатывался в начале 2020 года, основываясь на главном пожелании заказчиков: «Сбежать из городской квартиры». Острой необходимостью стала покупка загородного жилья и обустройство его под функциональное пространство для работы и отдыха вне городской среды.
Интерьер должен был быть сдержанным, строгим и в тоже время уютным. Чтобы добиться камерной атмосферы преимущественно были использованы натуральные отделочные материалы темных тонов. Строгие графичные элементы проходят линиями по всем помещения, подчеркивая конструкционные особенности дома и планировку, которая была разработана с учетом всех потребностей каждого из членов семьи и отличается от стандартной планировки, предложенной застройщиком.
Публикация проекта на сайте Elle Decoration: https://www.elledecoration.ru/interior/houses/uyutnyi-dom-120-m-v-leningradskoi-oblasti/
Декоратор: Анна Крутолевич
Фотограф: Дмитрий Цыренщиков
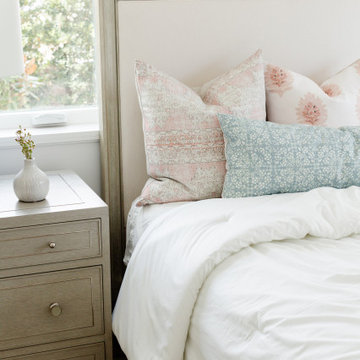
Exempel på ett stort maritimt huvudsovrum, med vita väggar, klinkergolv i porslin och beiget golv
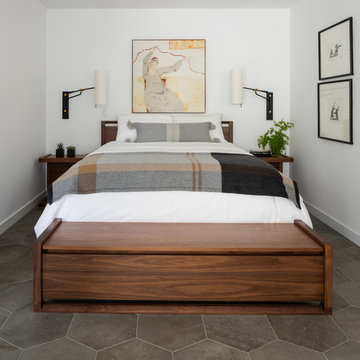
In 1949, one of mid-century modern’s most famous NW architects, Paul Hayden Kirk, built this early “glass house” in Hawthorne Hills. Rather than flattening the rolling hills of the Northwest to accommodate his structures, Kirk sought to make the least impact possible on the building site by making use of it natural landscape. When we started this project, our goal was to pay attention to the original architecture--as well as designing the home around the client’s eclectic art collection and African artifacts. The home was completely gutted, since most of the home is glass, hardly any exterior walls remained. We kept the basic footprint of the home the same—opening the space between the kitchen and living room. The horizontal grain matched walnut cabinets creates a natural continuous movement. The sleek lines of the Fleetwood windows surrounding the home allow for the landscape and interior to seamlessly intertwine. In our effort to preserve as much of the design as possible, the original fireplace remains in the home and we made sure to work with the natural lines originally designed by Kirk.
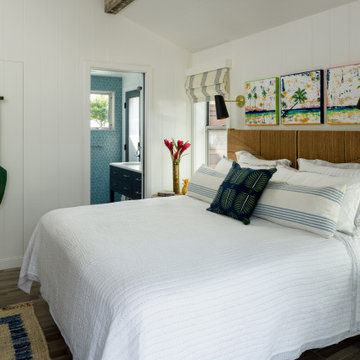
Maritim inredning av ett mellanstort gästrum, med vita väggar, klinkergolv i porslin och grått golv
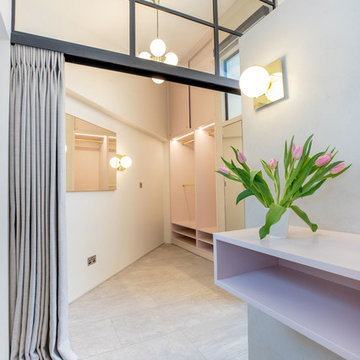
Behind the partition wall, we have created a dressing area complete with built-in wardrobe and dressing table.
The bespoke Crittal window makes a feature of the raised ceiling, with a soft linen curtain to separate the space.
Photo credit Helen Rayner
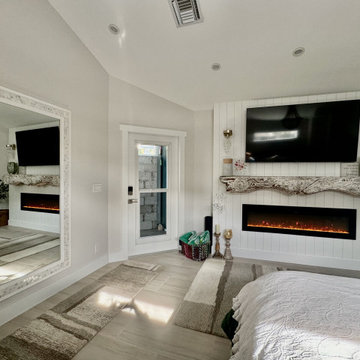
Exterior door leads to Trex Decking and private block wall leading around to outdoor shower.
Foto på ett stort eklektiskt huvudsovrum, med beige väggar, klinkergolv i porslin, en hängande öppen spis, en spiselkrans i trä och beiget golv
Foto på ett stort eklektiskt huvudsovrum, med beige väggar, klinkergolv i porslin, en hängande öppen spis, en spiselkrans i trä och beiget golv
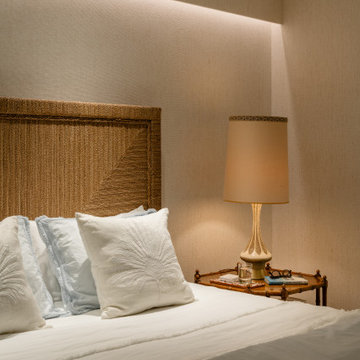
The Primary Bedroom is covered in white with flecks of sand colored grass cloth adding texture, while the rope bed adds yet another layer. The lighting and motorized solar shade valences were customized and also covered in the same grass cloth. The chairs are and bedside tables, lamps, and sconces are vintage, and the porcelain tile runs outside and inside to seamlessly connect the two areas.
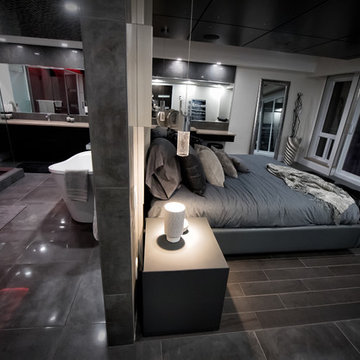
Exempel på ett stort modernt huvudsovrum, med grå väggar, klinkergolv i porslin och brunt golv
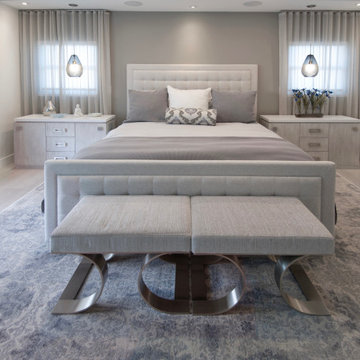
A luxurious master bedroom retreat with custom upholstered bed, custom nightstands in rift oak and smoked glass pendant lights.
Inredning av ett modernt stort huvudsovrum, med grå väggar, klinkergolv i porslin och grått golv
Inredning av ett modernt stort huvudsovrum, med grå väggar, klinkergolv i porslin och grått golv
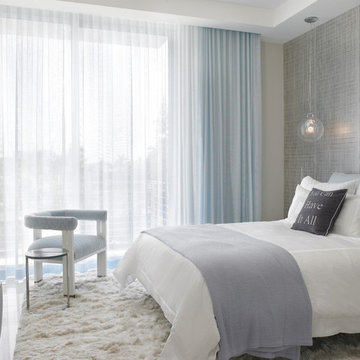
Inspiration för stora maritima huvudsovrum, med flerfärgade väggar, klinkergolv i porslin och vitt golv
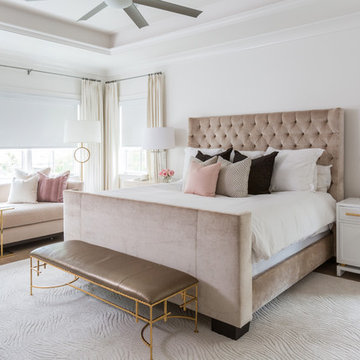
Klassisk inredning av ett stort huvudsovrum, med vita väggar och klinkergolv i porslin
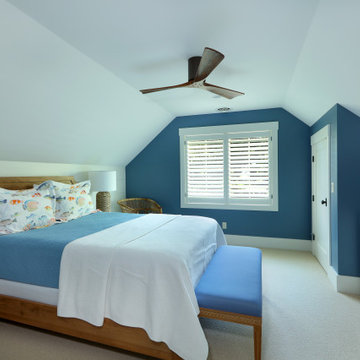
Foto på ett mellanstort maritimt gästrum, med beige väggar, klinkergolv i porslin och vitt golv
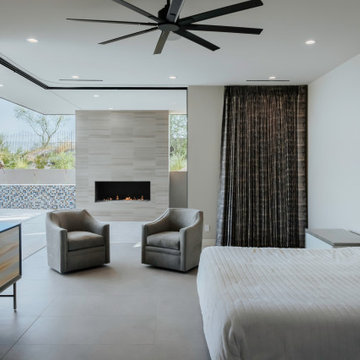
James Master Bedroom
Inspiration för ett stort funkis huvudsovrum, med vita väggar, klinkergolv i porslin, en standard öppen spis, en spiselkrans i trä och grått golv
Inspiration för ett stort funkis huvudsovrum, med vita väggar, klinkergolv i porslin, en standard öppen spis, en spiselkrans i trä och grått golv
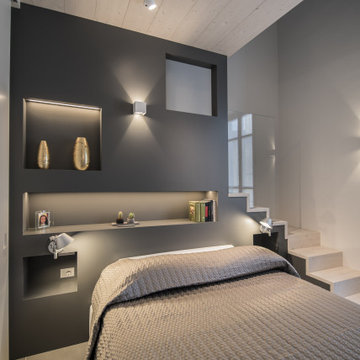
un soppalco ricavato interamente in legno con sotto la camera e sopra una salotto per la lettura ed il relax. La struttura portante, diventa comodino, libreria ed infine quinta scenografica, grazie le strip led, inserite dentro le varie nicchie.
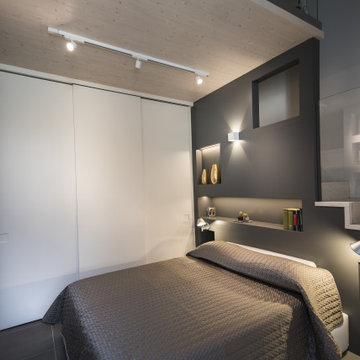
un soppalco ricavato interamente in legno con sotto la camera e sopra una salotto per la lettura ed il relax. La struttura portante, diventa comodino, libreria ed infine quinta scenografica, grazie le strip led, inserite dentro le varie nicchie.
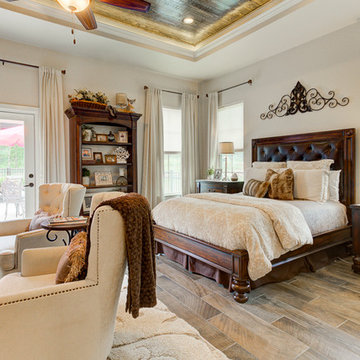
Idéer för att renovera ett mellanstort rustikt huvudsovrum, med beige väggar, klinkergolv i porslin, en standard öppen spis, en spiselkrans i sten och brunt golv
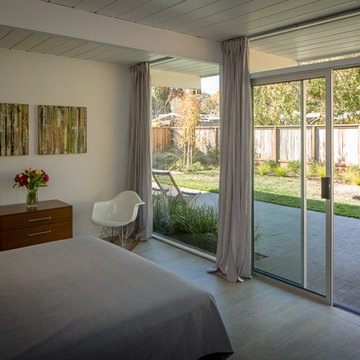
Eichler in Marinwood - In conjunction to the porous programmatic kitchen block as a connective element, the walls along the main corridor add to the sense of bringing outside in. The fin wall adjacent to the entry has been detailed to have the siding slip past the glass, while the living, kitchen and dining room are all connected by a walnut veneer feature wall running the length of the house. This wall also echoes the lush surroundings of lucas valley as well as the original mahogany plywood panels used within eichlers.
photo: scott hargis
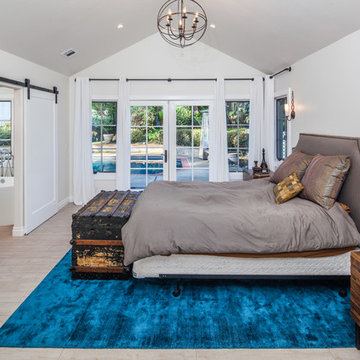
The classic white color palate combines chrome fixtures and black iron lighting to create a traditional bath with farmhouse accents. White marble and white subway tile are both elegant and timeless. The free standing tub with iron lighting above is an inviting focal point of the room. The extra large shower also boasts a drying area and towel warmer.
1 882 foton på sovrum, med klinkergolv i porslin
5