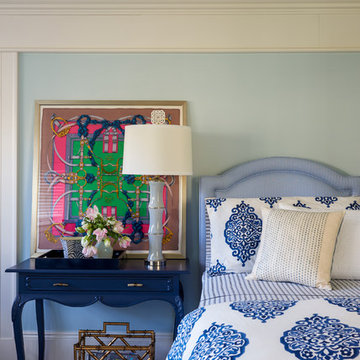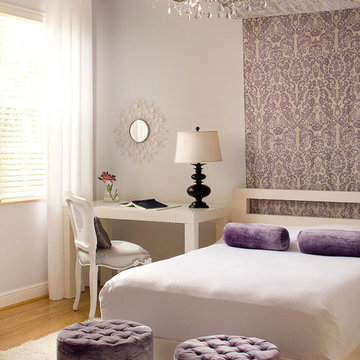130 563 foton på sovrum, med ljust trägolv och mellanmörkt trägolv
Sortera efter:
Budget
Sortera efter:Populärt i dag
101 - 120 av 130 563 foton
Artikel 1 av 3
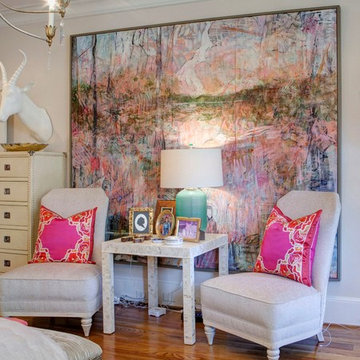
Timeless Memories Studio
Idéer för ett stort eklektiskt huvudsovrum, med beige väggar och mellanmörkt trägolv
Idéer för ett stort eklektiskt huvudsovrum, med beige väggar och mellanmörkt trägolv
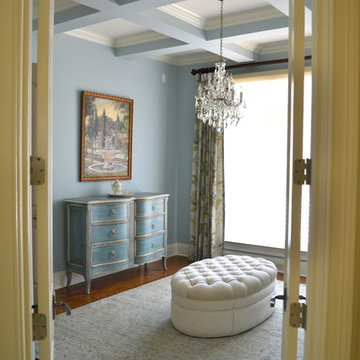
Lady's dressing room
Inspiration för ett mellanstort vintage huvudsovrum, med blå väggar, ljust trägolv och brunt golv
Inspiration för ett mellanstort vintage huvudsovrum, med blå väggar, ljust trägolv och brunt golv
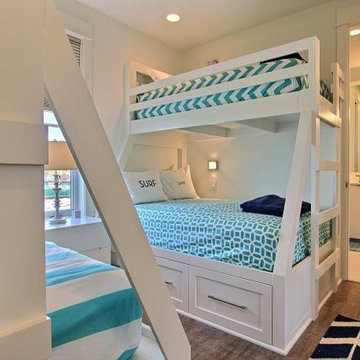
Idéer för att renovera ett litet maritimt gästrum, med vita väggar, mellanmörkt trägolv och brunt golv
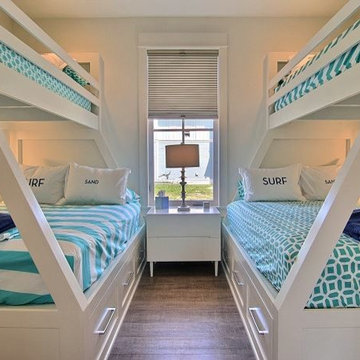
Inredning av ett maritimt litet gästrum, med vita väggar, mellanmörkt trägolv och brunt golv
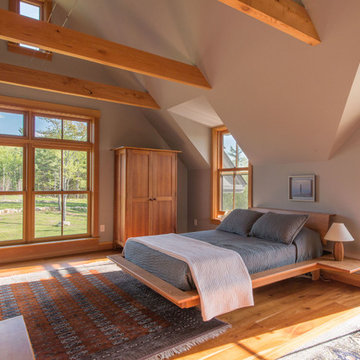
A sunny master bedroom with a small roof deck and a great mountain view.
Photo by John W. Hession
Inspiration för ett amerikanskt sovrum, med grå väggar och mellanmörkt trägolv
Inspiration för ett amerikanskt sovrum, med grå väggar och mellanmörkt trägolv
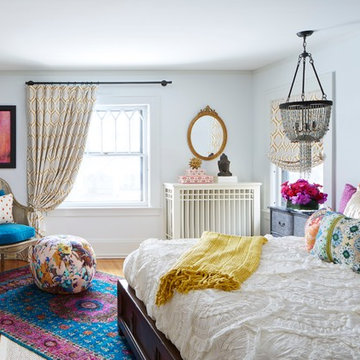
Martha O'Hara Interiors, Interior Design & Photo Styling | Corey Gaffer, Photography
Please Note: All “related,” “similar,” and “sponsored” products tagged or listed by Houzz are not actual products pictured. They have not been approved by Martha O’Hara Interiors nor any of the professionals credited. For information about our work, please contact design@oharainteriors.com.
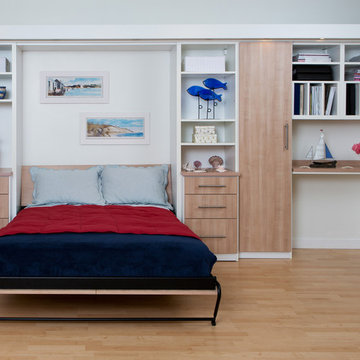
Modern Guest Room with Wall Bed
Bild på ett mellanstort funkis gästrum, med vita väggar och ljust trägolv
Bild på ett mellanstort funkis gästrum, med vita väggar och ljust trägolv
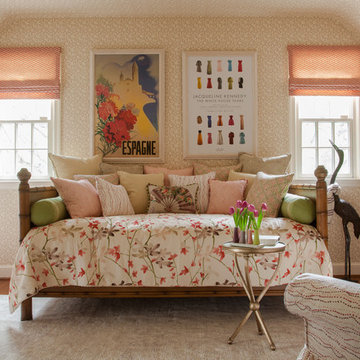
Vintage daybed with linen coverlet made with a Vervain floral pattern, which inspired the room's design. Farrow & Ball "Vermicelli" wallpaper covers the ceiling as well, to make this attic room feel special. Throw pillows in a combination of Lucy Rose and China Seas fabrics. Roman shade fabric by Lucy Rose. Painted vintage dresser. Photo by Erik Kvalsvik
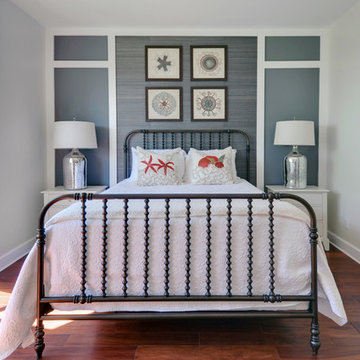
Maritim inredning av ett gästrum, med vita väggar och mellanmörkt trägolv
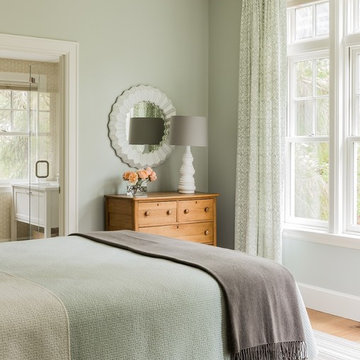
Photography by Michael J. Lee
Inspiration för mellanstora klassiska gästrum, med gröna väggar och mellanmörkt trägolv
Inspiration för mellanstora klassiska gästrum, med gröna väggar och mellanmörkt trägolv
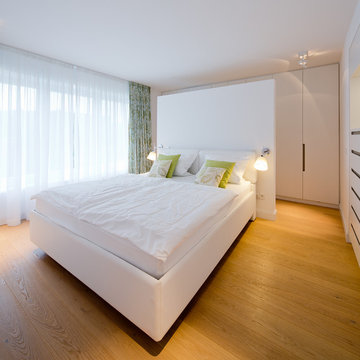
Foto: Julia Vogel | Köln
Idéer för ett stort modernt huvudsovrum, med vita väggar och mellanmörkt trägolv
Idéer för ett stort modernt huvudsovrum, med vita väggar och mellanmörkt trägolv

Builder: John Kraemer & Sons | Architect: TEA2 Architects | Interior Design: Marcia Morine | Photography: Landmark Photography
Idéer för ett mycket stort rustikt gästrum, med bruna väggar och mellanmörkt trägolv
Idéer för ett mycket stort rustikt gästrum, med bruna väggar och mellanmörkt trägolv
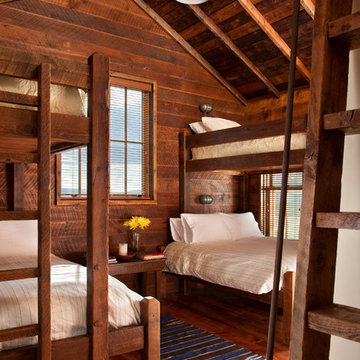
Set in Montana's tranquil Shields River Valley, the Shilo Ranch Compound is a collection of structures that were specifically built on a relatively smaller scale, to maximize efficiency. The main house has two bedrooms, a living area, dining and kitchen, bath and adjacent greenhouse, while two guest homes within the compound can sleep a total of 12 friends and family. There's also a common gathering hall, for dinners, games, and time together. The overall feel here is of sophisticated simplicity, with plaster walls, concrete and wood floors, and weathered boards for exteriors. The placement of each building was considered closely when envisioning how people would move through the property, based on anticipated needs and interests. Sustainability and consumption was also taken into consideration, as evidenced by the photovoltaic panels on roof of the garage, and the capability to shut down any of the compound's buildings when not in use.

Lake Front Country Estate Master Bedroom, designed by Tom Markalunas, built by Resort Custom Homes. Photography by Rachael Boling.
Exempel på ett mycket stort klassiskt huvudsovrum, med vita väggar och mellanmörkt trägolv
Exempel på ett mycket stort klassiskt huvudsovrum, med vita väggar och mellanmörkt trägolv
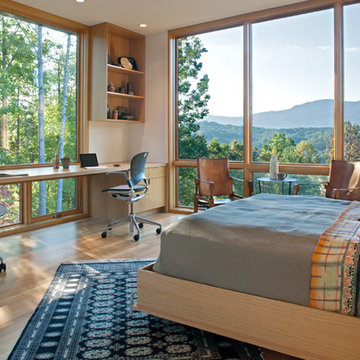
This modern lake house is located in the foothills of the Blue Ridge Mountains. The residence overlooks a mountain lake with expansive mountain views beyond. The design ties the home to its surroundings and enhances the ability to experience both home and nature together. The entry level serves as the primary living space and is situated into three groupings; the Great Room, the Guest Suite and the Master Suite. A glass connector links the Master Suite, providing privacy and the opportunity for terrace and garden areas.
Won a 2013 AIANC Design Award. Featured in the Austrian magazine, More Than Design. Featured in Carolina Home and Garden, Summer 2015.
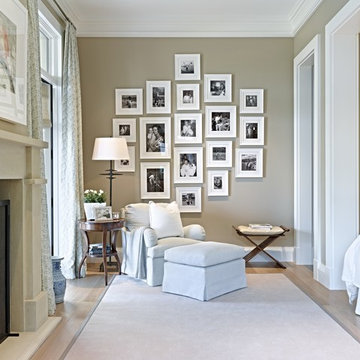
Photographer
Werner Segarra
Phoenix, Arizona
Inspiration för klassiska sovrum, med grå väggar, ljust trägolv och en standard öppen spis
Inspiration för klassiska sovrum, med grå väggar, ljust trägolv och en standard öppen spis
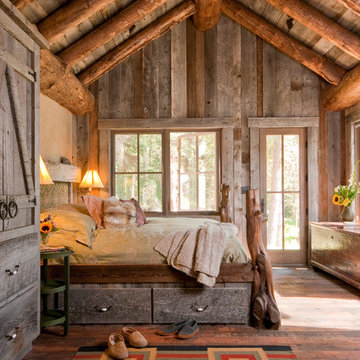
Headwaters Camp Custom Designed Cabin by Dan Joseph Architects, LLC, PO Box 12770 Jackson Hole, Wyoming, 83001 - PH 1-800-800-3935 - info@djawest.com
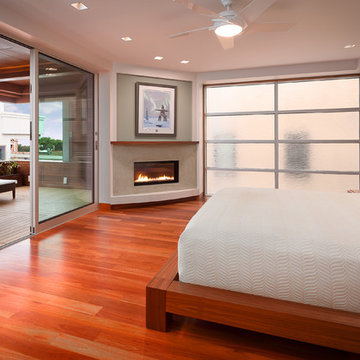
Master bedroom with pocketing Fleetwood doors opening to outdoor teak deck.
Photographer: Clark Dugger
Idéer för ett mellanstort modernt huvudsovrum, med en öppen hörnspis, flerfärgade väggar, mellanmörkt trägolv och en spiselkrans i gips
Idéer för ett mellanstort modernt huvudsovrum, med en öppen hörnspis, flerfärgade väggar, mellanmörkt trägolv och en spiselkrans i gips
130 563 foton på sovrum, med ljust trägolv och mellanmörkt trägolv
6
