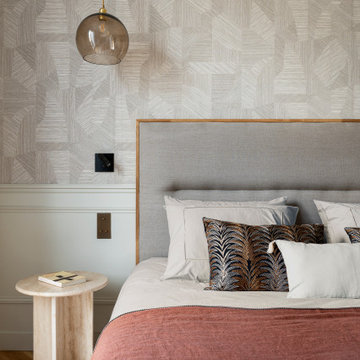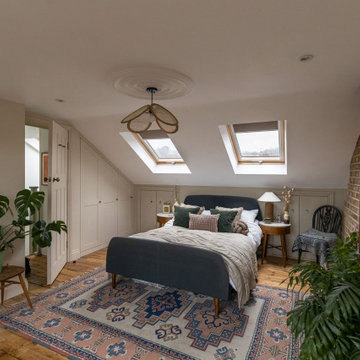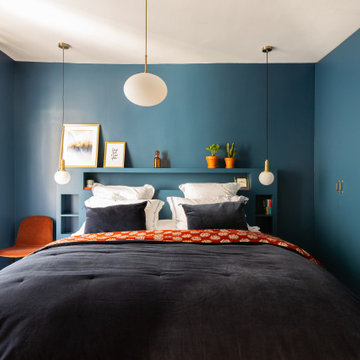130 567 foton på sovrum, med ljust trägolv och mellanmörkt trägolv
Sortera efter:
Budget
Sortera efter:Populärt i dag
141 - 160 av 130 567 foton
Artikel 1 av 3
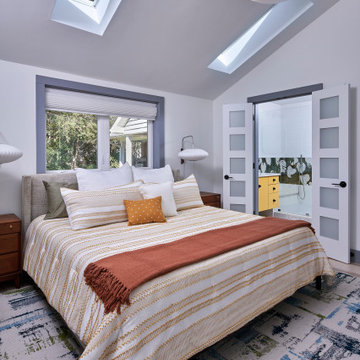
© Lassiter Photography | ReVision Design/Remodeling | ReVisionCharlotte.com
Inredning av ett retro mellanstort gästrum, med vita väggar, ljust trägolv och brunt golv
Inredning av ett retro mellanstort gästrum, med vita väggar, ljust trägolv och brunt golv
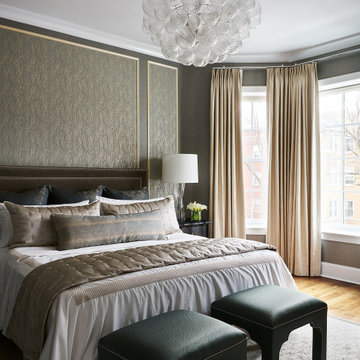
By combining different textures, patterns, and shades of green, this master bedroom feels as good as it looks.
Idéer för att renovera ett mellanstort vintage huvudsovrum, med mellanmörkt trägolv och flerfärgade väggar
Idéer för att renovera ett mellanstort vintage huvudsovrum, med mellanmörkt trägolv och flerfärgade väggar
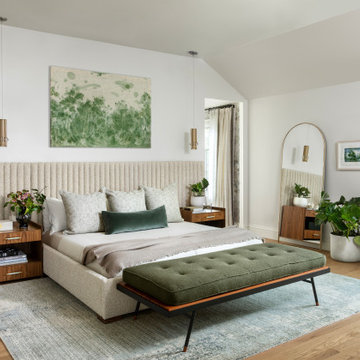
Klassisk inredning av ett sovrum, med vita väggar, mellanmörkt trägolv och brunt golv
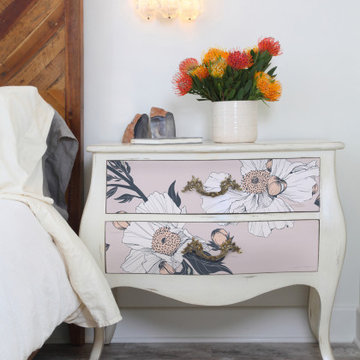
A nightstand cleverly accented with Matilija poppy wallpaper and antique hardware.
Eco-friendly wallpaper with a subtle surface texture, 24 inches wide by 27 feet long, sold per 54 square foot roll.
Hand-drawn pattern inspired by Matilija Poppies.
A favorite California native flower, the Matilija Poppy is known for its, lacy petals , fluffy pom pom center, and resemblance to a very large fried egg.
Made in the USA on FSC certified paper. PVC free.
Pattern repeat: 24”
Printed with water-based latex inks that carry the GREENGUARD Gold certification.

Foto på ett mellanstort funkis huvudsovrum, med rosa väggar, mellanmörkt trägolv, en standard öppen spis och brunt golv
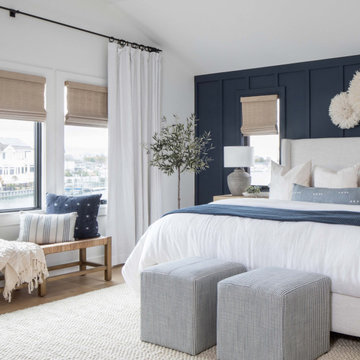
This project was a primary suite remodel that we began pre-pandemic. The primary bedroom was an addition to this waterfront home and we added character with bold board-and-batten statement wall, rich natural textures, and brushed metals. The primary bathroom received a custom white oak vanity that spanned over nine feet long, brass and matte black finishes, and an oversized steam shower in Zellige-inspired tile.
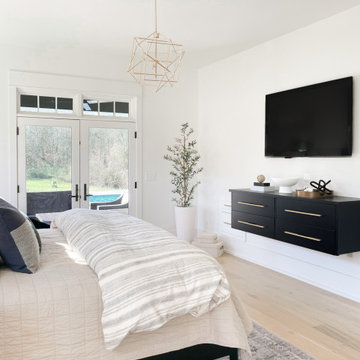
Inspiration för ett stort funkis huvudsovrum, med vita väggar, ljust trägolv och beiget golv
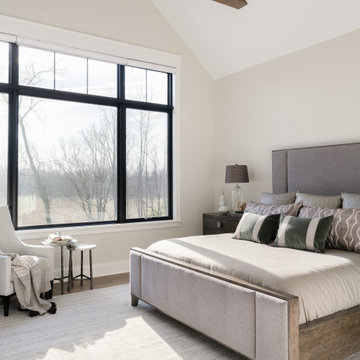
In this beautiful farmhouse style home, our Carmel design-build studio planned an open-concept kitchen filled with plenty of storage spaces to ensure functionality and comfort. In the adjoining dining area, we used beautiful furniture and lighting that mirror the lovely views of the outdoors. Stone-clad fireplaces, furnishings in fun prints, and statement lighting create elegance and sophistication in the living areas. The bedrooms are designed to evoke a calm relaxation sanctuary with plenty of natural light and soft finishes. The stylish home bar is fun, functional, and one of our favorite features of the home!
---
Project completed by Wendy Langston's Everything Home interior design firm, which serves Carmel, Zionsville, Fishers, Westfield, Noblesville, and Indianapolis.
For more about Everything Home, see here: https://everythinghomedesigns.com/
To learn more about this project, see here:
https://everythinghomedesigns.com/portfolio/farmhouse-style-home-interior/

Foto på ett stort vintage huvudsovrum, med vita väggar, ljust trägolv, en standard öppen spis, en spiselkrans i sten och beiget golv

Inspiration för ett stort lantligt huvudsovrum, med beige väggar, mellanmörkt trägolv, en standard öppen spis, en spiselkrans i trä och brunt golv

Our Austin studio decided to go bold with this project by ensuring that each space had a unique identity in the Mid-Century Modern style bathroom, butler's pantry, and mudroom. We covered the bathroom walls and flooring with stylish beige and yellow tile that was cleverly installed to look like two different patterns. The mint cabinet and pink vanity reflect the mid-century color palette. The stylish knobs and fittings add an extra splash of fun to the bathroom.
The butler's pantry is located right behind the kitchen and serves multiple functions like storage, a study area, and a bar. We went with a moody blue color for the cabinets and included a raw wood open shelf to give depth and warmth to the space. We went with some gorgeous artistic tiles that create a bold, intriguing look in the space.
In the mudroom, we used siding materials to create a shiplap effect to create warmth and texture – a homage to the classic Mid-Century Modern design. We used the same blue from the butler's pantry to create a cohesive effect. The large mint cabinets add a lighter touch to the space.
---
Project designed by the Atomic Ranch featured modern designers at Breathe Design Studio. From their Austin design studio, they serve an eclectic and accomplished nationwide clientele including in Palm Springs, LA, and the San Francisco Bay Area.
For more about Breathe Design Studio, see here: https://www.breathedesignstudio.com/
To learn more about this project, see here: https://www.breathedesignstudio.com/atomic-ranch

Foto på ett mellanstort funkis huvudsovrum, med beige väggar, mellanmörkt trägolv och brunt golv
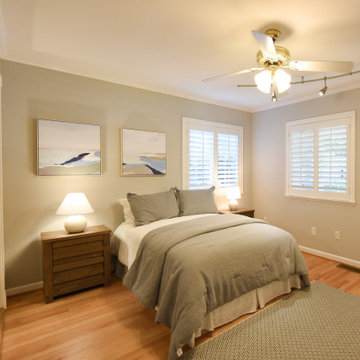
bedroom wall painting
Inspiration för ett litet vintage gästrum, med grå väggar, ljust trägolv och brunt golv
Inspiration för ett litet vintage gästrum, med grå väggar, ljust trägolv och brunt golv

Modern comfort and cozy primary bedroom with four poster bed. Custom built-ins. Custom millwork,
Large cottage master light wood floor, brown floor, exposed beam and wall paneling bedroom photo in New York with red walls
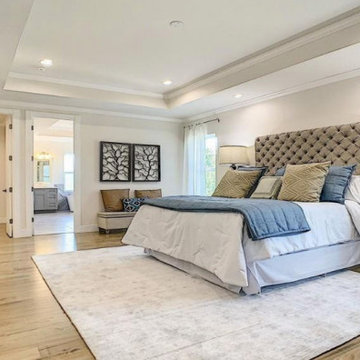
This gorgeous home got a beautiful rustic finish from our Tampa studio. We achieved this look in the kitchen by using period lighting, furniture, and decor while always prioritizing functionality. In the bedroom, we added beautiful wooden side tables, a majestic bed, and artwork to create a relaxing environment. The light wooden flooring neatly ties the entire space together.
---
Project designed by interior design studio Home Frosting. They serve the entire Tampa Bay area including South Tampa, Clearwater, Belleair, and St. Petersburg.
For more about Home Frosting, see here: https://homefrosting.com/

Retro inredning av ett mellanstort huvudsovrum, med gröna väggar, mellanmörkt trägolv och brunt golv
130 567 foton på sovrum, med ljust trägolv och mellanmörkt trägolv
8
