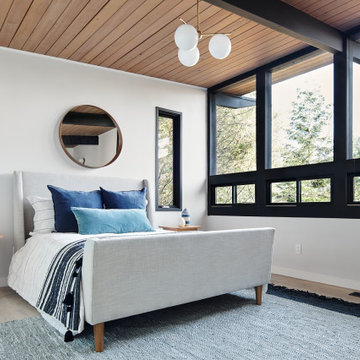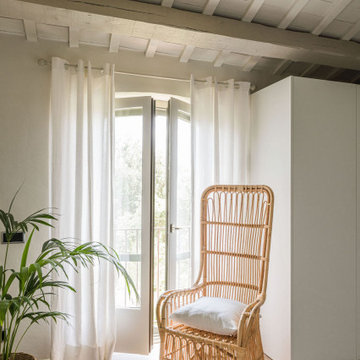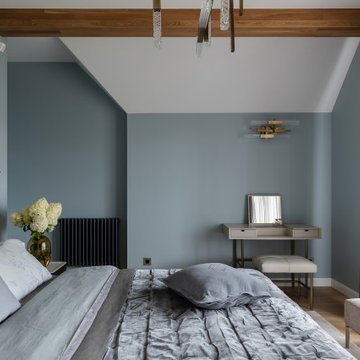769 foton på sovrum, med ljust trägolv
Sortera efter:
Budget
Sortera efter:Populärt i dag
141 - 160 av 769 foton
Artikel 1 av 3
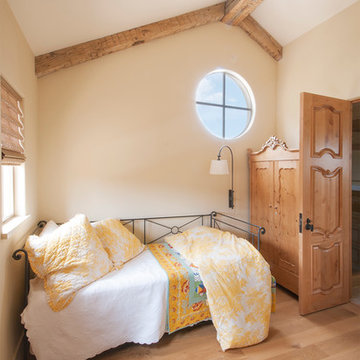
New luxury vacation rental house in the heart of Old Town Yountville. Designed within the constraints of a small site, this fully accessible building relates to the history and charm of a small historic vineyard town. Locally quarried stone, copper roof and wrought iron details speak to the context of the surrounding restaurants, wineries and residences. http://www.pedroni-napa.com/
Photography by Lagos Photography
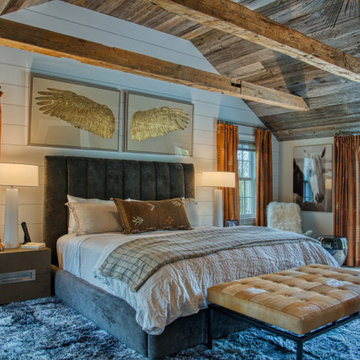
Luxury master bedroom with rough luxe style. Features a marble fireplace, reclaimed wood ceiling and beams, shiplap walls, and custom furniture. Kelly Wearstler Chandelier adds a modern touch to this design mix.
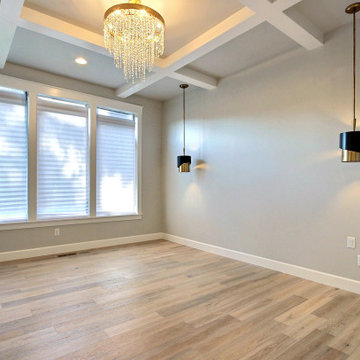
This Beautiful Multi-Story Modern Farmhouse Features a Master On The Main & A Split-Bedroom Layout • 5 Bedrooms • 4 Full Bathrooms • 1 Powder Room • 3 Car Garage • Vaulted Ceilings • Den • Large Bonus Room w/ Wet Bar • 2 Laundry Rooms • So Much More!
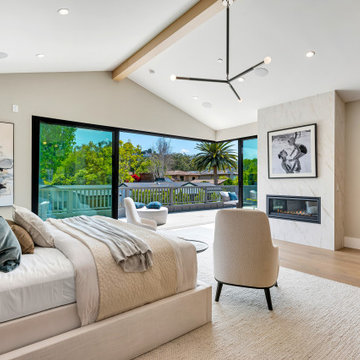
Inredning av ett lantligt huvudsovrum, med beige väggar, ljust trägolv, en bred öppen spis, en spiselkrans i sten och brunt golv
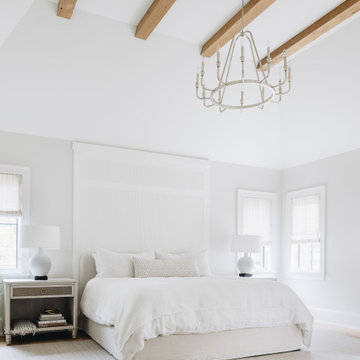
Inspiration för ett stort vintage huvudsovrum, med vita väggar, ljust trägolv och beiget golv
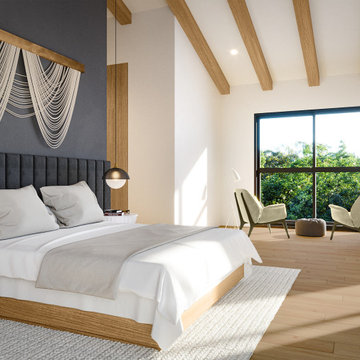
On the corner of Franklin and Mulholland, within Mulholland Scenic View Corridor, we created a rustic, modern barn home for some of our favorite repeat clients. This home was envisioned as a second family home on the property, with a recording studio and unbeatable views of the canyon. We designed a 2-story wall of glass to orient views as the home opens up to take advantage of the privacy created by mature trees and proper site placement. Large sliding glass doors allow for an indoor outdoor experience and flow to the rear patio and yard. The interior finishes include wood-clad walls, natural stone, and intricate herringbone floors, as well as wood beams, and glass railings. It is the perfect combination of rustic and modern. The living room and dining room feature a double height space with access to the secondary bedroom from a catwalk walkway, as well as an in-home office space. High ceilings and extensive amounts of glass allow for natural light to flood the home.
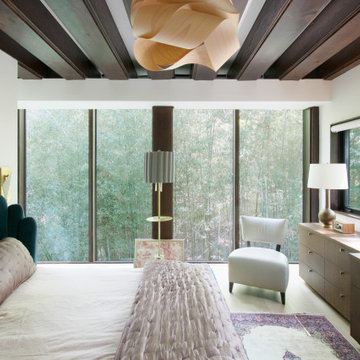
The primary bedroom includes restored wood beams, a built-in custom dresser, and a view to the bamboo thicket.
Inspiration för mellanstora 50 tals huvudsovrum, med vita väggar och ljust trägolv
Inspiration för mellanstora 50 tals huvudsovrum, med vita väggar och ljust trägolv
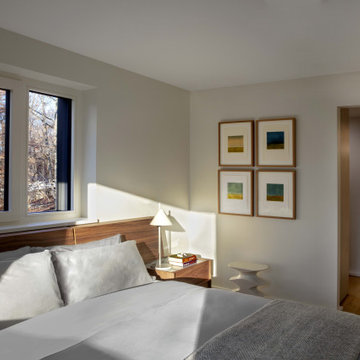
Foto på ett mellanstort funkis huvudsovrum, med vita väggar och ljust trägolv
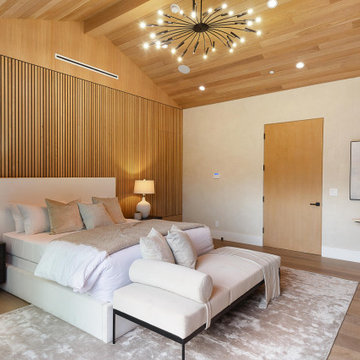
Inspiration för ett stort lantligt huvudsovrum, med beige väggar, ljust trägolv och brunt golv
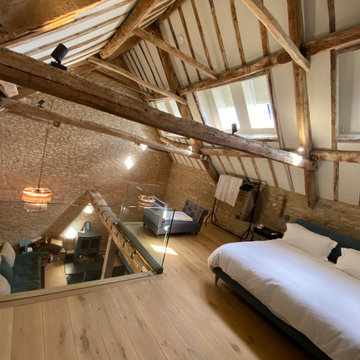
Bild på ett mellanstort rustikt sovloft, med gula väggar, ljust trägolv och en öppen vedspis
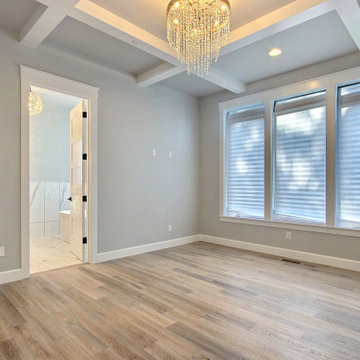
This Beautiful Multi-Story Modern Farmhouse Features a Master On The Main & A Split-Bedroom Layout • 5 Bedrooms • 4 Full Bathrooms • 1 Powder Room • 3 Car Garage • Vaulted Ceilings • Den • Large Bonus Room w/ Wet Bar • 2 Laundry Rooms • So Much More!
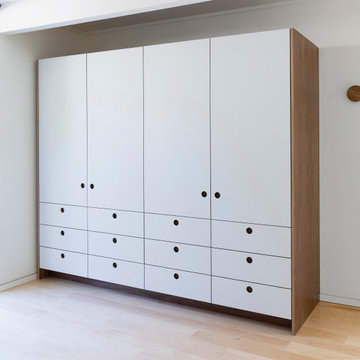
Wardrobe cabinetry for an Eichler home in San Jose.
Inspiration för ett mellanstort retro huvudsovrum, med vita väggar och ljust trägolv
Inspiration för ett mellanstort retro huvudsovrum, med vita väggar och ljust trägolv
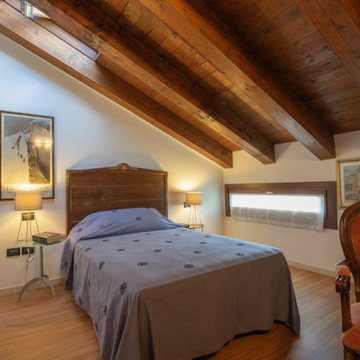
Per questa camera, abbiamo recuperato una elegante testiera di un letto francese da 150x190 primi '900 (sempre recuperato a Parigi), per dare spazio ad un ambiente altrimenti ridotto (in altezza)
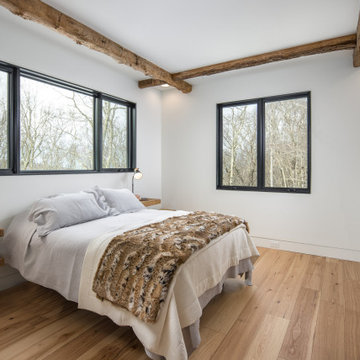
Nestled in a secluded mountaintop location is the captivating Contemporary Mountaintop Escape. Complementing its natural surroundings, the 2,955 square foot, four-bedroom, three-bathroom residence captures the panoramic view of the skyline and offers high-quality finishes with modern interior design.
The exterior features a timber frame porch, standing seam metal roof, custom chimney cap, Barnwood siding, and a glass garage door. Reclaimed timber derived from the homeowner’s family farmhouse is incorporated throughout the structure. It is decoratively used on the exterior as well as on the interior accent walls and ceiling beams. Other central interior elements include recessed lighting, flush baseboards, and caseless windows and doors. Hickory engineered flooring is displayed upstairs, and exposed concrete slab and foundation walls complement the downstairs decor.
The rustic and luxurious great room offers a wood-burning fireplace with an onsite extricated boulder hearth, reclaimed timber ceiling beams, a full reclaimed accent wall, and a charming stucco chimney. The main floor also exhibits a reclaimed, sliding barn door to enclose the in-home office space.
The kitchen is situated near the great room and is defined by stainless steel appliances that include a Thermador refrigerator/freezer, an induction range, and a coordinating farmhouse sink. Other standout features are leathered granite countertops, floating reclaimed timber shelves, and stunning ebony-colored drawers.
The home’s lower level provides ideal accommodations for hosting family and friends. It features a spacious living area with access to a multi-purpose mudroom complete with a kitchen. This level also includes two guest bedrooms, each with its own bathroom.
All bedrooms, including the master bedroom, have caseless windows and doors, floating reclaimed shelves, and flush baseboards. The master bathroom showcases a modern floating vanity with boulder vessel sinks, wall-mounted faucets, and large format floor tile.
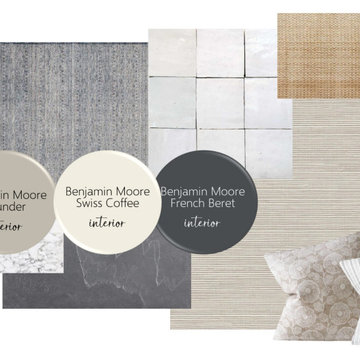
Transitional Master Suite Mood Board.
Exempel på ett klassiskt huvudsovrum, med beige väggar, ljust trägolv och beiget golv
Exempel på ett klassiskt huvudsovrum, med beige väggar, ljust trägolv och beiget golv
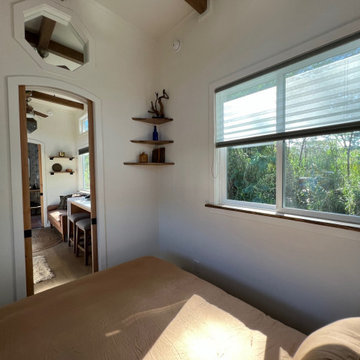
This Paradise Model ATU is extra tall and grand! As you would in you have a couch for lounging, a 6 drawer dresser for clothing, and a seating area and closet that mirrors the kitchen. Quartz countertops waterfall over the side of the cabinets encasing them in stone. The custom kitchen cabinetry is sealed in a clear coat keeping the wood tone light. Black hardware accents with contrast to the light wood. A main-floor bedroom- no crawling in and out of bed. The wallpaper was an owner request; what do you think of their choice?
The bathroom has natural edge Hawaiian mango wood slabs spanning the length of the bump-out: the vanity countertop and the shelf beneath. The entire bump-out-side wall is tiled floor to ceiling with a diamond print pattern. The shower follows the high contrast trend with one white wall and one black wall in matching square pearl finish. The warmth of the terra cotta floor adds earthy warmth that gives life to the wood. 3 wall lights hang down illuminating the vanity, though durning the day, you likely wont need it with the natural light shining in from two perfect angled long windows.
This Paradise model was way customized. The biggest alterations were to remove the loft altogether and have one consistent roofline throughout. We were able to make the kitchen windows a bit taller because there was no loft we had to stay below over the kitchen. This ATU was perfect for an extra tall person. After editing out a loft, we had these big interior walls to work with and although we always have the high-up octagon windows on the interior walls to keep thing light and the flow coming through, we took it a step (or should I say foot) further and made the french pocket doors extra tall. This also made the shower wall tile and shower head extra tall. We added another ceiling fan above the kitchen and when all of those awning windows are opened up, all the hot air goes right up and out.
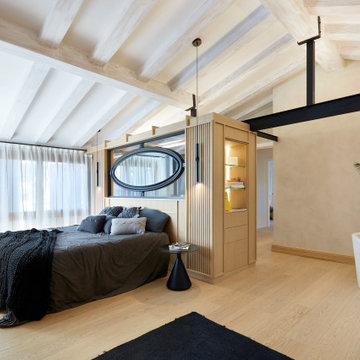
Dormitorio Master Suite de la casa. Diseño y reforma integral por Rosa Colet Interior Design.
Inredning av ett modernt mellanstort huvudsovrum, med beige väggar, ljust trägolv, en öppen vedspis och brunt golv
Inredning av ett modernt mellanstort huvudsovrum, med beige väggar, ljust trägolv, en öppen vedspis och brunt golv
769 foton på sovrum, med ljust trägolv
8
