693 foton på sovrum, med mellanmörkt trägolv och en spiselkrans i trä
Sortera efter:
Budget
Sortera efter:Populärt i dag
81 - 100 av 693 foton
Artikel 1 av 3
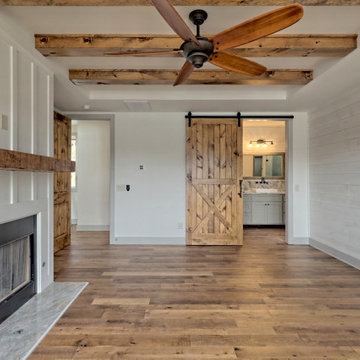
This large custom Farmhouse style home features Hardie board & batten siding, cultured stone, arched, double front door, custom cabinetry, and stained accents throughout.
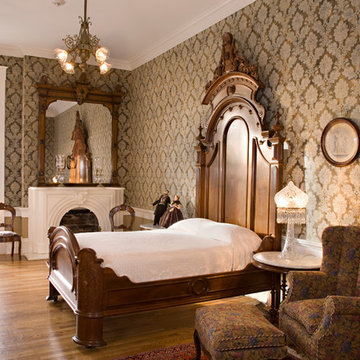
Idéer för stora vintage huvudsovrum, med flerfärgade väggar, mellanmörkt trägolv, en standard öppen spis, en spiselkrans i trä och brunt golv
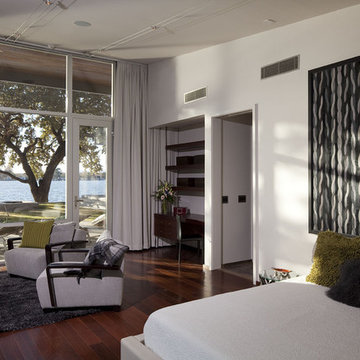
Bild på ett stort funkis huvudsovrum, med vita väggar, mellanmörkt trägolv, en bred öppen spis och en spiselkrans i trä
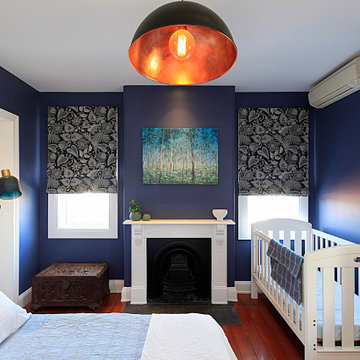
Sartorial interiors interior designer interior decorator guest room make over balmain sydney inner west navy walls copper pendant blue white curtains
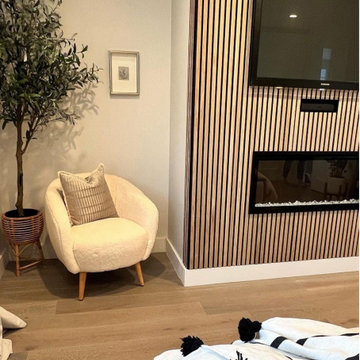
Inspiration för ett mellanstort vintage huvudsovrum, med gröna väggar, mellanmörkt trägolv, en hängande öppen spis, en spiselkrans i trä och brunt golv
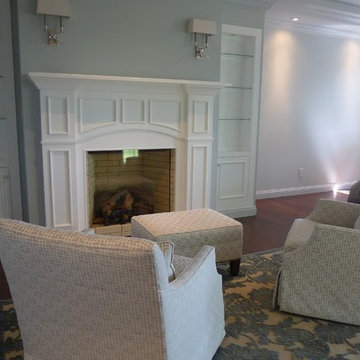
This Master Bedroom remodel is part of an extensive push out of the existing floor plan. The other 2 projects with this are "Master Bathroom floating wall and Master Dressing Room. A sitting area with temperature sensor gas fire has a custom designed fire surround with flanking display shelves. The swivel rocker chairs allow either reading by the fire or with a turn watching the wall hung TV. The new wall of French doors with flanking fixed panels allows a lot of light in this bedroom as well as the 2 new windows either side of the Kingsize bed.
The tray ceiling has a soft effect as all the walls and trim are in the same color, giving an architectural envelope to this beautiful room.
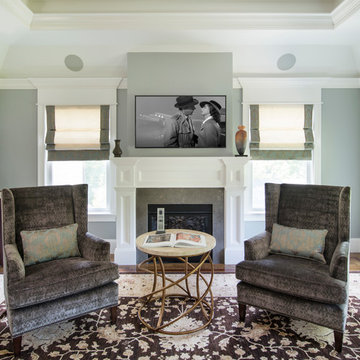
The master bedroom features a wall mounted 55" 4K display fed from the centralized equipment The electronics that operate in the background are just that - in the background. Automated lighting and in-wall speakers make this master bedroom the idea place to retreat to at the end of the day.
Nat Rea
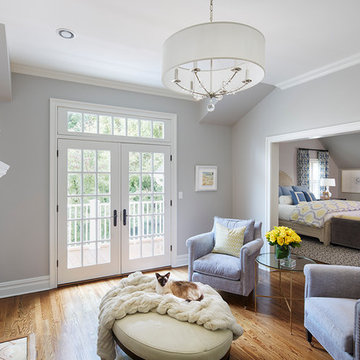
Martha O'Hara Interiors, Interior Design & Photo Styling | Corey Gaffer Photography
Please Note: All “related,” “similar,” and “sponsored” products tagged or listed by Houzz are not actual products pictured. They have not been approved by Martha O’Hara Interiors nor any of the professionals credited. For information about our work, please contact design@oharainteriors.com.
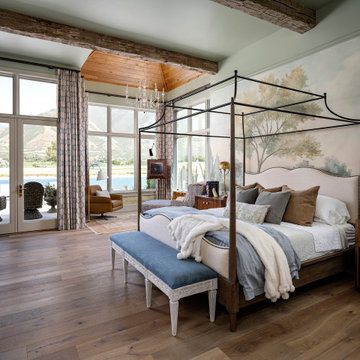
Inspiration för ett vintage huvudsovrum, med flerfärgade väggar, mellanmörkt trägolv, en spiselkrans i trä och brunt golv
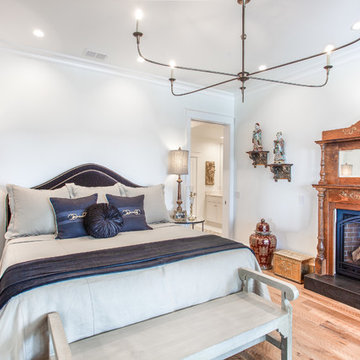
Greg Reigler
Exempel på ett mellanstort maritimt huvudsovrum, med vita väggar, mellanmörkt trägolv, en standard öppen spis, en spiselkrans i trä och brunt golv
Exempel på ett mellanstort maritimt huvudsovrum, med vita väggar, mellanmörkt trägolv, en standard öppen spis, en spiselkrans i trä och brunt golv
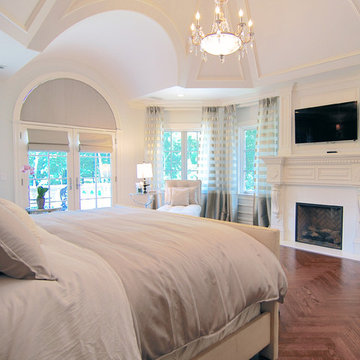
For this commission the client hired us to do the interiors of their new home which was under construction. The style of the house was very traditional however the client wanted the interiors to be transitional, a mixture of contemporary with more classic design. We assisted the client in all of the material, fixture, lighting, cabinetry and built-in selections for the home. The floors throughout the first floor of the home are a creme marble in different patterns to suit the particular room; the dining room has a marble mosaic inlay in the tradition of an oriental rug. The ground and second floors are hardwood flooring with a herringbone pattern in the bedrooms. Each of the seven bedrooms has a custom ensuite bathroom with a unique design. The master bathroom features a white and gray marble custom inlay around the wood paneled tub which rests below a venetian plaster domes and custom glass pendant light. We also selected all of the furnishings, wall coverings, window treatments, and accessories for the home. Custom draperies were fabricated for the sitting room, dining room, guest bedroom, master bedroom, and for the double height great room. The client wanted a neutral color scheme throughout the ground floor; fabrics were selected in creams and beiges in many different patterns and textures. One of the favorite rooms is the sitting room with the sculptural white tete a tete chairs. The master bedroom also maintains a neutral palette of creams and silver including a venetian mirror and a silver leafed folding screen. Additional unique features in the home are the layered capiz shell walls at the rear of the great room open bar, the double height limestone fireplace surround carved in a woven pattern, and the stained glass dome at the top of the vaulted ceilings in the great room.
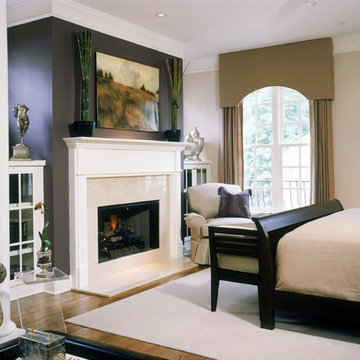
A bench at the foot of this bed allows the view into the fireplace to remain unobstructed. Glass fronts on the cabinetry flanking the fireplace impart a feeling of spaciousness, so were selected instead of solid doors.
Scott Moore Photography
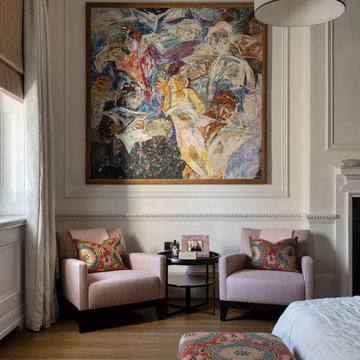
Bild på ett stort vintage huvudsovrum, med vita väggar, mellanmörkt trägolv, en standard öppen spis och en spiselkrans i trä
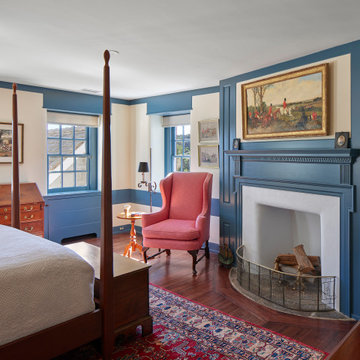
Guest bedroom in restored 1930s era traditional home with blue painted millwork, fireplace and hardwood floors
Bild på ett vintage gästrum, med blå väggar, mellanmörkt trägolv, en standard öppen spis och en spiselkrans i trä
Bild på ett vintage gästrum, med blå väggar, mellanmörkt trägolv, en standard öppen spis och en spiselkrans i trä
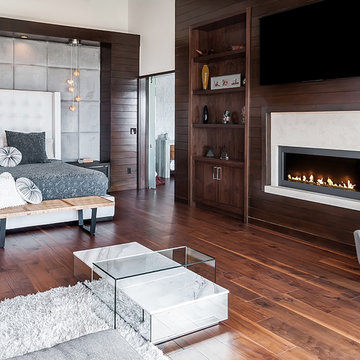
Overall view of the Master Bedroom which faces a wall of glass looking out to the Pacific.
Kim Pritchard Photography
Inspiration för ett stort funkis huvudsovrum, med bruna väggar, mellanmörkt trägolv, en standard öppen spis, en spiselkrans i trä och brunt golv
Inspiration för ett stort funkis huvudsovrum, med bruna väggar, mellanmörkt trägolv, en standard öppen spis, en spiselkrans i trä och brunt golv
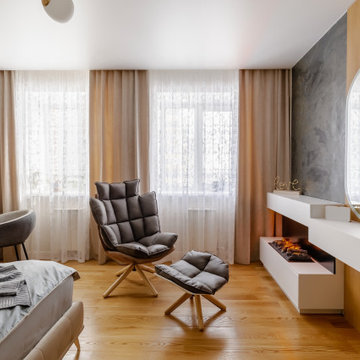
Спальня с камином в квартире для семьи
Exempel på ett stort huvudsovrum, med vita väggar, mellanmörkt trägolv, en bred öppen spis, en spiselkrans i trä och brunt golv
Exempel på ett stort huvudsovrum, med vita väggar, mellanmörkt trägolv, en bred öppen spis, en spiselkrans i trä och brunt golv
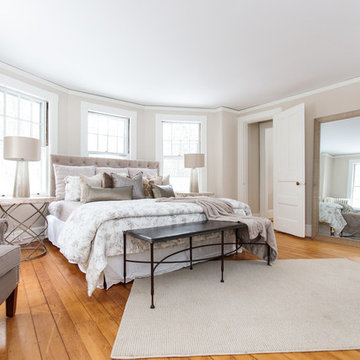
Foto på ett stort vintage huvudsovrum, med beige väggar, mellanmörkt trägolv, en standard öppen spis, en spiselkrans i trä och beiget golv
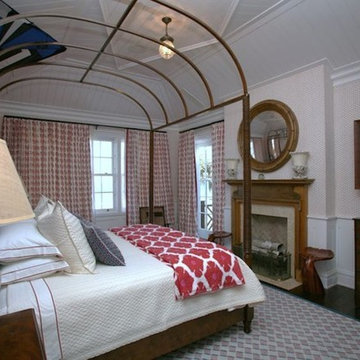
Inspiration för klassiska sovrum, med mellanmörkt trägolv, en standard öppen spis, en spiselkrans i trä och vita väggar
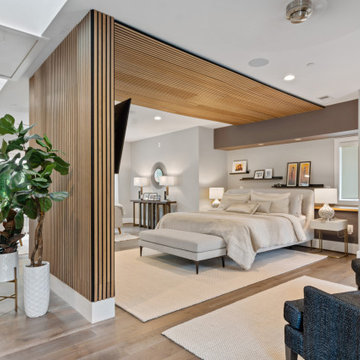
Inredning av ett modernt stort huvudsovrum, med grå väggar, mellanmörkt trägolv, en spiselkrans i trä och grått golv
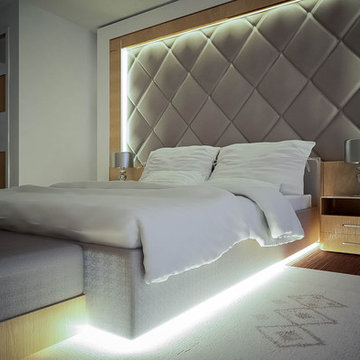
Archi service
Exempel på ett mellanstort modernt huvudsovrum, med beige väggar, mellanmörkt trägolv, en spiselkrans i trä och brunt golv
Exempel på ett mellanstort modernt huvudsovrum, med beige väggar, mellanmörkt trägolv, en spiselkrans i trä och brunt golv
693 foton på sovrum, med mellanmörkt trägolv och en spiselkrans i trä
5