693 foton på sovrum, med mellanmörkt trägolv och en spiselkrans i trä
Sortera efter:
Budget
Sortera efter:Populärt i dag
101 - 120 av 693 foton
Artikel 1 av 3
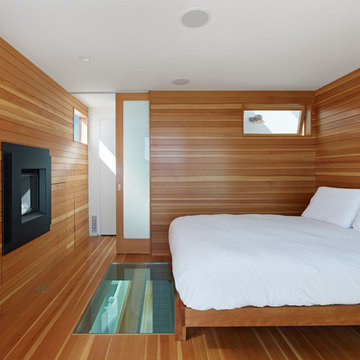
Bruce Damonte
Inredning av ett modernt litet huvudsovrum, med en bred öppen spis, mellanmörkt trägolv och en spiselkrans i trä
Inredning av ett modernt litet huvudsovrum, med en bred öppen spis, mellanmörkt trägolv och en spiselkrans i trä
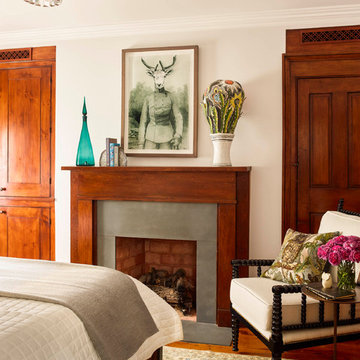
Photo by Eric Piasecki
Idéer för mellanstora vintage gästrum, med vita väggar, mellanmörkt trägolv, en standard öppen spis, en spiselkrans i trä och brunt golv
Idéer för mellanstora vintage gästrum, med vita väggar, mellanmörkt trägolv, en standard öppen spis, en spiselkrans i trä och brunt golv
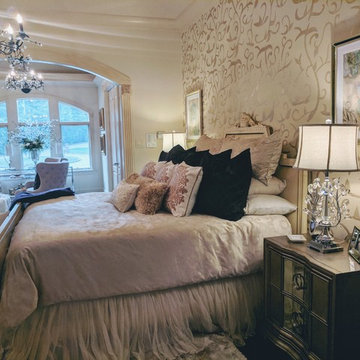
A stately home in the suburbs of St. Louis. The homeowner wanted a luxurious, romantic space with gold tones, decadent fabrics and mirrored accents.
Artist: Shannon's Dream Rooms
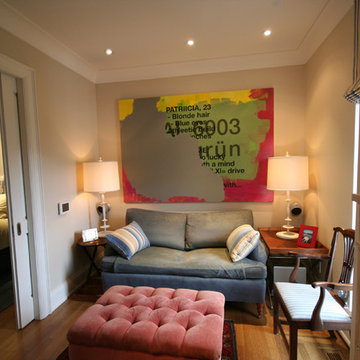
Idéer för ett litet klassiskt huvudsovrum, med beige väggar, mellanmörkt trägolv, en standard öppen spis och en spiselkrans i trä
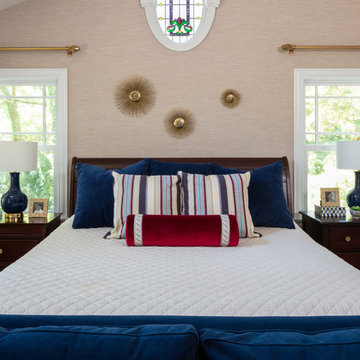
Interior Design | Jeanne Campana Design
Photography | Kyle J. Caldwell
Bild på ett stort retro huvudsovrum, med beige väggar, mellanmörkt trägolv, en standard öppen spis, en spiselkrans i trä och brunt golv
Bild på ett stort retro huvudsovrum, med beige väggar, mellanmörkt trägolv, en standard öppen spis, en spiselkrans i trä och brunt golv
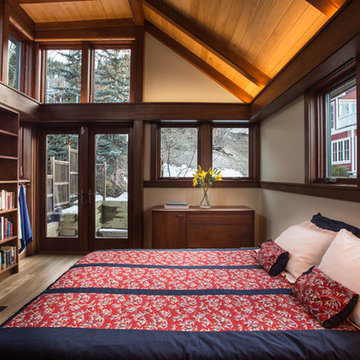
Scot Zimmerman
Foto på ett litet huvudsovrum, med vita väggar, mellanmörkt trägolv, en standard öppen spis och en spiselkrans i trä
Foto på ett litet huvudsovrum, med vita väggar, mellanmörkt trägolv, en standard öppen spis och en spiselkrans i trä
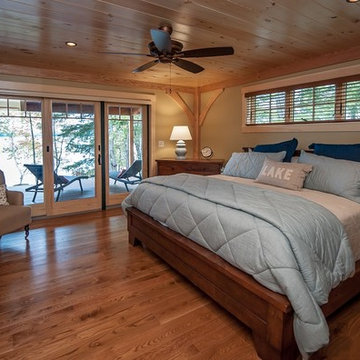
Northpeak Design
Inspiration för ett mellanstort rustikt huvudsovrum, med beige väggar, mellanmörkt trägolv, en standard öppen spis och en spiselkrans i trä
Inspiration för ett mellanstort rustikt huvudsovrum, med beige väggar, mellanmörkt trägolv, en standard öppen spis och en spiselkrans i trä
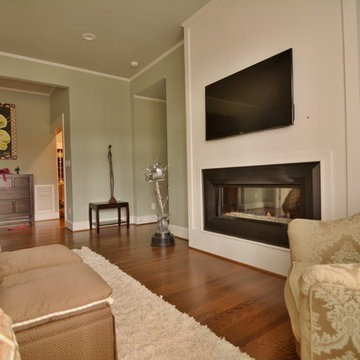
Dustin Miller Photography
Inredning av ett modernt mycket stort huvudsovrum, med gröna väggar, mellanmörkt trägolv, en bred öppen spis och en spiselkrans i trä
Inredning av ett modernt mycket stort huvudsovrum, med gröna väggar, mellanmörkt trägolv, en bred öppen spis och en spiselkrans i trä
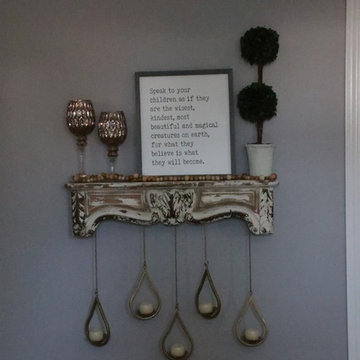
Idéer för ett lantligt huvudsovrum, med grå väggar, mellanmörkt trägolv och en spiselkrans i trä
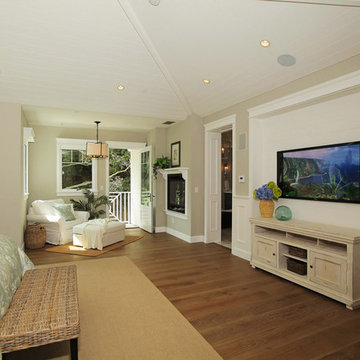
Design & Construction By Sherman Oaks Home Builders: http://www.shermanoakshomebuilders.com
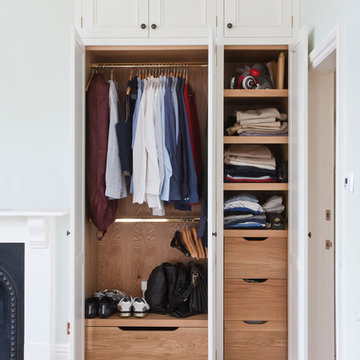
Gareth Buddo of Furmoto
Foto på ett stort vintage huvudsovrum, med blå väggar, mellanmörkt trägolv, en standard öppen spis, en spiselkrans i trä och brunt golv
Foto på ett stort vintage huvudsovrum, med blå väggar, mellanmörkt trägolv, en standard öppen spis, en spiselkrans i trä och brunt golv
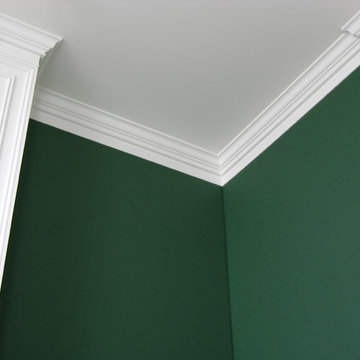
Each corner of the room has wall upholstery installed with a clean edge system. This type of installation makes a simple and elegant finish to any room. The fabric is a plain green wool. A very nice contrast with the white painted molding.
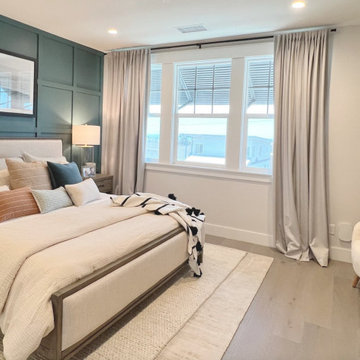
Idéer för mellanstora vintage huvudsovrum, med gröna väggar, mellanmörkt trägolv, en hängande öppen spis och en spiselkrans i trä
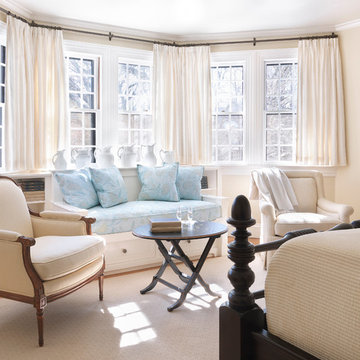
Master Bedroom
Photography by Nat Rea
Idéer för att renovera ett mellanstort vintage huvudsovrum, med beige väggar, mellanmörkt trägolv, en standard öppen spis och en spiselkrans i trä
Idéer för att renovera ett mellanstort vintage huvudsovrum, med beige väggar, mellanmörkt trägolv, en standard öppen spis och en spiselkrans i trä
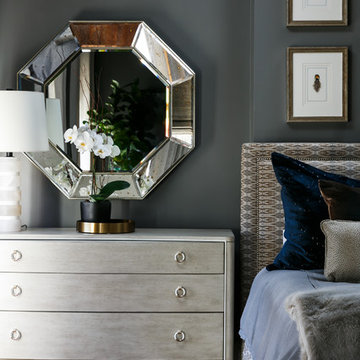
Foto på ett mellanstort funkis huvudsovrum, med grå väggar, mellanmörkt trägolv, en standard öppen spis, en spiselkrans i trä och brunt golv
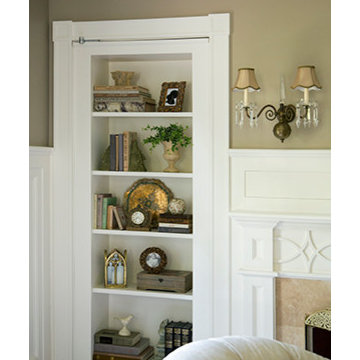
Eric Roth Photography
Inspiration för ett vintage huvudsovrum, med beige väggar, mellanmörkt trägolv, en standard öppen spis och en spiselkrans i trä
Inspiration för ett vintage huvudsovrum, med beige väggar, mellanmörkt trägolv, en standard öppen spis och en spiselkrans i trä

Home and Living Examiner said:
Modern renovation by J Design Group is stunning
J Design Group, an expert in luxury design, completed a new project in Tamarac, Florida, which involved the total interior remodeling of this home. We were so intrigued by the photos and design ideas, we decided to talk to J Design Group CEO, Jennifer Corredor. The concept behind the redesign was inspired by the client’s relocation.
Andrea Campbell: How did you get a feel for the client's aesthetic?
Jennifer Corredor: After a one-on-one with the Client, I could get a real sense of her aesthetics for this home and the type of furnishings she gravitated towards.
The redesign included a total interior remodeling of the client's home. All of this was done with the client's personal style in mind. Certain walls were removed to maximize the openness of the area and bathrooms were also demolished and reconstructed for a new layout. This included removing the old tiles and replacing with white 40” x 40” glass tiles for the main open living area which optimized the space immediately. Bedroom floors were dressed with exotic African Teak to introduce warmth to the space.
We also removed and replaced the outdated kitchen with a modern look and streamlined, state-of-the-art kitchen appliances. To introduce some color for the backsplash and match the client's taste, we introduced a splash of plum-colored glass behind the stove and kept the remaining backsplash with frosted glass. We then removed all the doors throughout the home and replaced with custom-made doors which were a combination of cherry with insert of frosted glass and stainless steel handles.
All interior lights were replaced with LED bulbs and stainless steel trims, including unique pendant and wall sconces that were also added. All bathrooms were totally gutted and remodeled with unique wall finishes, including an entire marble slab utilized in the master bath shower stall.
Once renovation of the home was completed, we proceeded to install beautiful high-end modern furniture for interior and exterior, from lines such as B&B Italia to complete a masterful design. One-of-a-kind and limited edition accessories and vases complimented the look with original art, most of which was custom-made for the home.
To complete the home, state of the art A/V system was introduced. The idea is always to enhance and amplify spaces in a way that is unique to the client and exceeds his/her expectations.
To see complete J Design Group featured article, go to: http://www.examiner.com/article/modern-renovation-by-j-design-group-is-stunning
Living Room,
Dining room,
Master Bedroom,
Master Bathroom,
Powder Bathroom,
Miami Interior Designers,
Miami Interior Designer,
Interior Designers Miami,
Interior Designer Miami,
Modern Interior Designers,
Modern Interior Designer,
Modern interior decorators,
Modern interior decorator,
Miami,
Contemporary Interior Designers,
Contemporary Interior Designer,
Interior design decorators,
Interior design decorator,
Interior Decoration and Design,
Black Interior Designers,
Black Interior Designer,
Interior designer,
Interior designers,
Home interior designers,
Home interior designer,
Daniel Newcomb
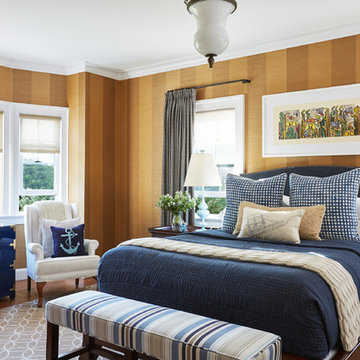
Laura Moss Photography
Bild på ett stort maritimt gästrum, med flerfärgade väggar, mellanmörkt trägolv, en standard öppen spis, en spiselkrans i trä och brunt golv
Bild på ett stort maritimt gästrum, med flerfärgade väggar, mellanmörkt trägolv, en standard öppen spis, en spiselkrans i trä och brunt golv
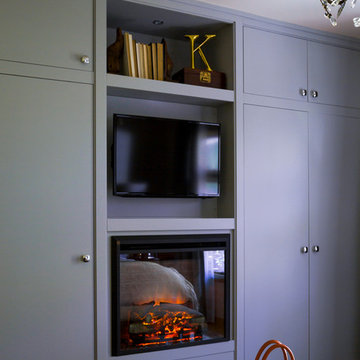
We were fortunate enough to be called back by the Stanley Park Client to update the master bedroom and guest bathroom a few years after the first major renovation. Although we’d redesigned things previously to include a new master bathroom and walk in closet, the client had had enough at the end of the job and didn’t want to tackle bedroom décor at that point. This time they were ready to go!
The bedroom got new furniture, lighting, window treatments and bedding. We also designed a custom cabinet to give them additional storage as well as house their TV and replaced the electric fireplace that was in the room. The result is stunning! The bedding is whimsical but sophisticated and the pop of color peeking out against neutral headboard is gorgeous. The custom storage unit is the perfect solution to a small space and not only functions well for them, its pleasing to look at while they lie in bed and watch either the TV or the glow of the fireplace.
The bathroom was a tight space to begin with and needed updated fixtures, cabinetry and window treatments. A custom teak cabinet was designed to fit that tight little space and really is gorgeous against the white tile! White was on the wish list for the client to keep the space open and airy and the marble countertop gives it the perfect amount of contrast.
Lori Andrews Photography
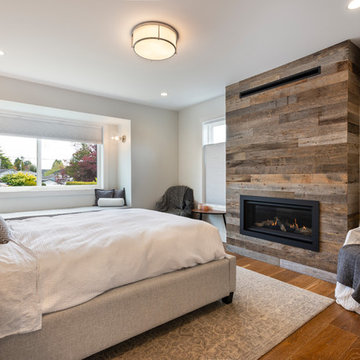
Photography: Paul Grdina
Inredning av ett klassiskt mellanstort huvudsovrum, med vita väggar, mellanmörkt trägolv, en bred öppen spis, en spiselkrans i trä och brunt golv
Inredning av ett klassiskt mellanstort huvudsovrum, med vita väggar, mellanmörkt trägolv, en bred öppen spis, en spiselkrans i trä och brunt golv
693 foton på sovrum, med mellanmörkt trägolv och en spiselkrans i trä
6