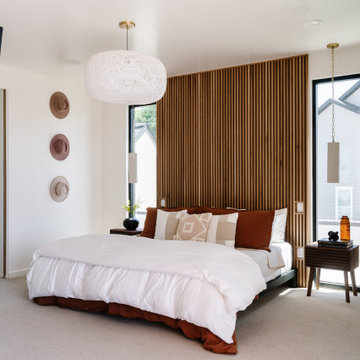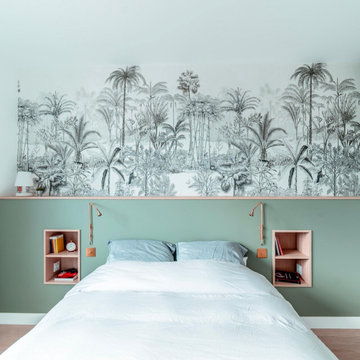189 729 foton på sovrum, med mellanmörkt trägolv och heltäckningsmatta
Sortera efter:
Budget
Sortera efter:Populärt i dag
201 - 220 av 189 729 foton
Artikel 1 av 3
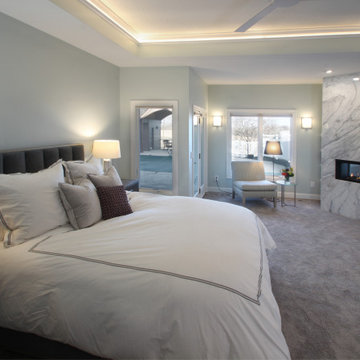
This decades-old bathroom had a perplexing layout. A corner bidet had never worked, a toilet stood out almost in the center of the space, and stairs were the only way to negotiate an enormous tub. Inspite of the vast size of the bathroom it had little countertop work area and no storage space. In a nutshell: For all the square footage, the bathroom wasn’t indulgent or efficient. In addition, the homeowners wanted the bathroom to feel spa-like and restful.
Our design team collaborated with the homeowners to create a streamlined, elegant space with loads of natural light, luxe touches and practical storage. In went a double vanity with plenty of elbow room, plus under lighted cabinets in a warm, rich brown to hide and organize all the extras. In addition a free-standing tub underneath a window nook, with a glassed-in, roomy shower just steps away.
This bathroom is all about the details and the countertop and the fireplace are no exception. The former is leathered quartzite with a less reflective finish that has just enough texture and a hint of sheen to keep it from feeling too glam. Topped by a 12-inch backsplash, with faucets mounted directly on the wall, for a little more unexpected visual punch.
Finally a double-sided fireplace unites the master bathroom with the adjacent bedroom. On the bedroom side, the fireplace surround is a floor-to-ceiling marble slab and a lighted alcove creates continuity with the accent lighting throughout the bathroom.
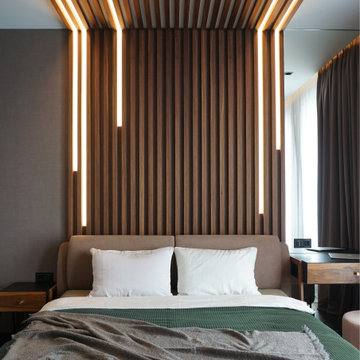
Объект находится в Москве, ЖК Vander Park (метро Молодёжная).
Дизайн интерьера разрабатывался для молодой пары. Сложностей особенно не было, квартира маленькая, всего 55м2. Заказчики с большим вкусом и быстро принимали решения, как во время проекта так и во время ремонта, так что всё прошло гладко, если не считать пары моментов с изменением планировки (перенос стиральной машинки из ванной комнаты в скрытую нишу в коридоре, а также смена местами плиты и раковины в зоне кухни). Также ремонт пришелся на весенний Lock down из-за COVID-19, это сильно повлияло на финальные закупки, все пришлось заново выбрать из наличия (шторы, предметы отдельно стоящей мебели).
Концепция пространства довольно проста, нужно было создать интерьер, где всё было бы функционально и эстетично, также нужно было использовать тёмные цвета чтобы "глаз отдыхал". Дело в том, что хозяин квартиры врач и постоянно находится в больнице, где светло и не уютно, нужно было сделать полный антипод.
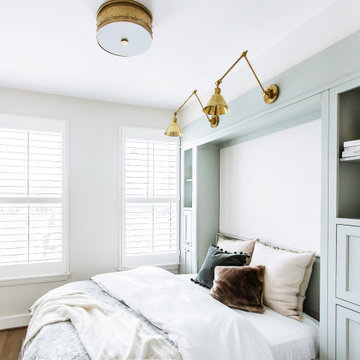
Hidden in the murphy bed built in are printer and laundry hamper. Can you guess where?
Inredning av ett klassiskt litet gästrum, med vita väggar, mellanmörkt trägolv och brunt golv
Inredning av ett klassiskt litet gästrum, med vita väggar, mellanmörkt trägolv och brunt golv
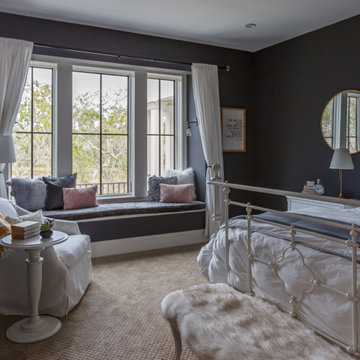
Exempel på ett klassiskt huvudsovrum, med blå väggar, heltäckningsmatta och beiget golv
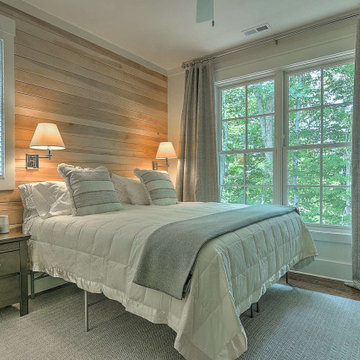
An efficiently designed fishing retreat with waterfront access on the Holston River in East Tennessee
Idéer för små rustika huvudsovrum, med beige väggar och mellanmörkt trägolv
Idéer för små rustika huvudsovrum, med beige väggar och mellanmörkt trägolv
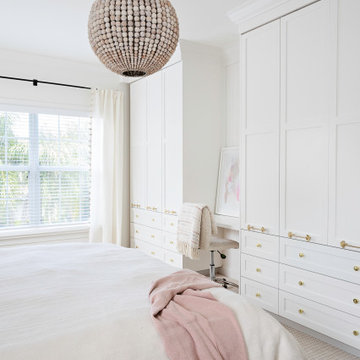
Idéer för ett mellanstort klassiskt sovrum, med vita väggar, heltäckningsmatta och beiget golv

A rustic coastal retreat created to give our clients a sanctuary and place to escape the from the ebbs and flows of life.
Inspiration för ett mycket stort maritimt huvudsovrum, med heltäckningsmatta, grå väggar och grått golv
Inspiration för ett mycket stort maritimt huvudsovrum, med heltäckningsmatta, grå väggar och grått golv
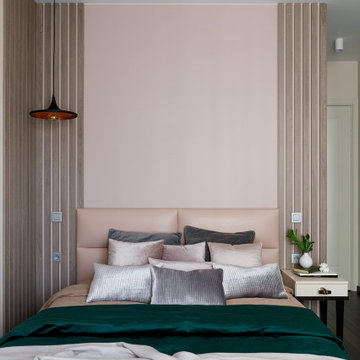
Архитектор-дизайнер: Ирина Килина
Дизайнер: Екатерина Дудкина
Exempel på ett mellanstort modernt huvudsovrum, med flerfärgade väggar, mellanmörkt trägolv och brunt golv
Exempel på ett mellanstort modernt huvudsovrum, med flerfärgade väggar, mellanmörkt trägolv och brunt golv
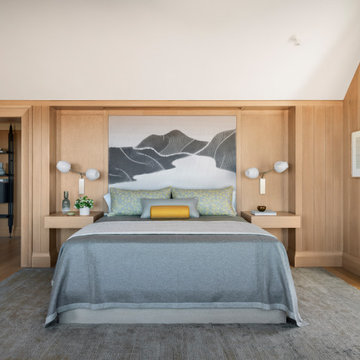
New construction of 6,500 SF main home and extensively renovated 4,100 SF guest house with new garage structures.
Highlights of this wonderfully intimate oceanfront compound include a Phantom car lift, salt water integrated fish tank in kitchen/dining area, curvilinear staircase with fiberoptic embedded lighting, and HomeWorks systems.
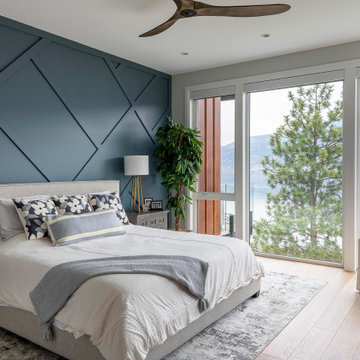
Exempel på ett stort klassiskt huvudsovrum, med blå väggar, mellanmörkt trägolv och brunt golv
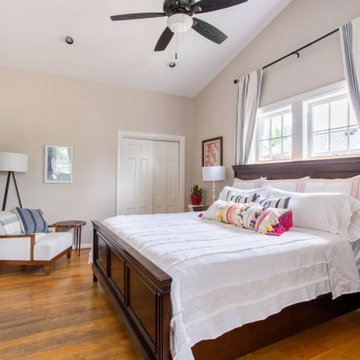
Interior Designer: MOTIV Interiors LLC
Photography: Laura Rockett Photography
Design Challenge: MOTIV Interiors created this colorful yet relaxing retreat - a space for guests to unwind and recharge after a long day of exploring Nashville! Luxury, comfort, and functionality merge in this AirBNB project we completed in just 2 short weeks. Navigating a tight budget, we supplemented the homeowner’s existing personal items and local artwork with great finds from facebook marketplace, vintage + antique shops, and the local salvage yard. The result: a collected look that’s true to Nashville and vacation ready!
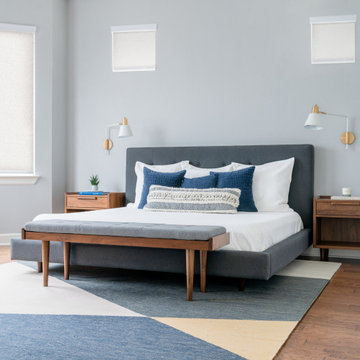
Breathe Design Studio helped this young family select their design finishes and furniture. Before the house was built, we were brought in to make selections from what the production builder offered and then make decisions about what to change after completion. Every detail from design to furnishing was accounted for from the beginning and the result is a serene modern home in the beautiful rolling hills of Bee Caves, Austin.
---
Project designed by the Atomic Ranch featured modern designers at Breathe Design Studio. From their Austin design studio, they serve an eclectic and accomplished nationwide clientele including in Palm Springs, LA, and the San Francisco Bay Area.
For more about Breathe Design Studio, see here: https://www.breathedesignstudio.com/
To learn more about this project, see here: https://www.breathedesignstudio.com/sereneproduction
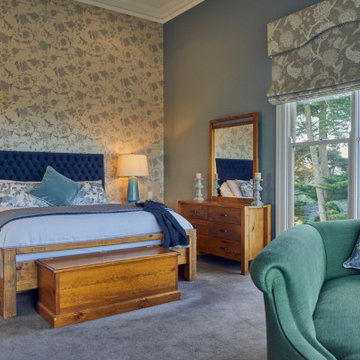
The master bedroom is a very luxurious space, ready for the bride and groom. Using colours and luxury fabrics and textures, this room is a very special place to be in.
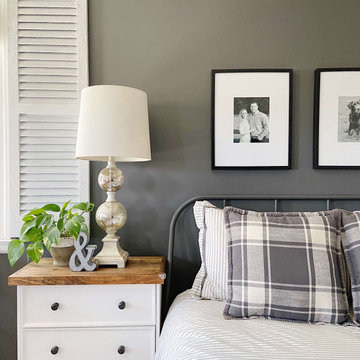
Master Bedroom Design. Kendall Charcoal walls by Benjamin Moore. Framed photos above headboard with golden pothos potted on side table. Neutral colors and textures create a cozy master bedroom escape.
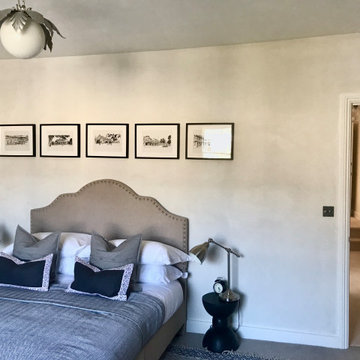
Interior Design for a king size guest bedroom. Services included floor plans, electrical plans, colour scheme, room design, decorating, sourcing and styling the room ready for guests.
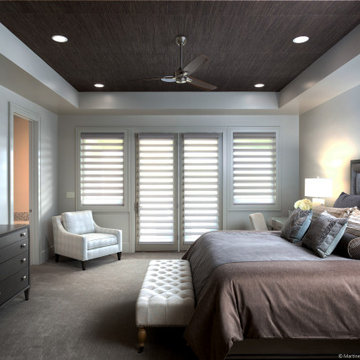
Exempel på ett stort modernt huvudsovrum, med grå väggar, heltäckningsmatta och beiget golv
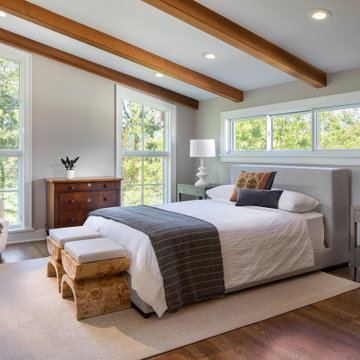
Inspiration för ett vintage huvudsovrum, med beige väggar, mellanmörkt trägolv och brunt golv
189 729 foton på sovrum, med mellanmörkt trägolv och heltäckningsmatta
11
