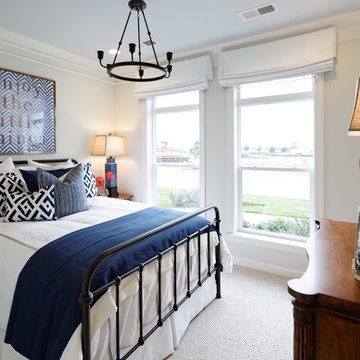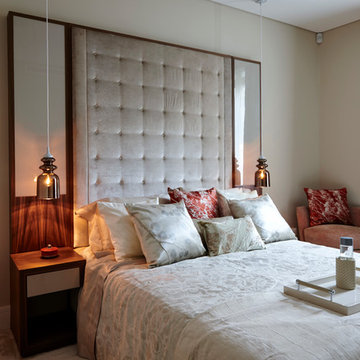189 600 foton på sovrum, med mellanmörkt trägolv och heltäckningsmatta
Sortera efter:
Budget
Sortera efter:Populärt i dag
121 - 140 av 189 600 foton
Artikel 1 av 3
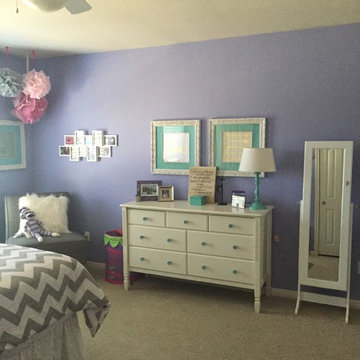
Klassisk inredning av ett mellanstort gästrum, med lila väggar och heltäckningsmatta
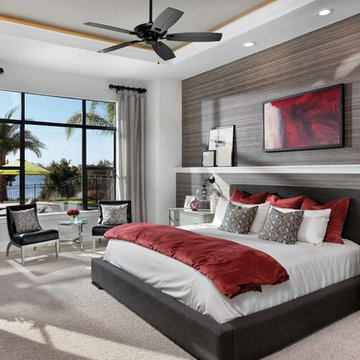
Idéer för mellanstora funkis huvudsovrum, med grå väggar, heltäckningsmatta och en bred öppen spis

Toni Deis
Exempel på ett mellanstort klassiskt huvudsovrum, med blå väggar, heltäckningsmatta och grått golv
Exempel på ett mellanstort klassiskt huvudsovrum, med blå väggar, heltäckningsmatta och grått golv
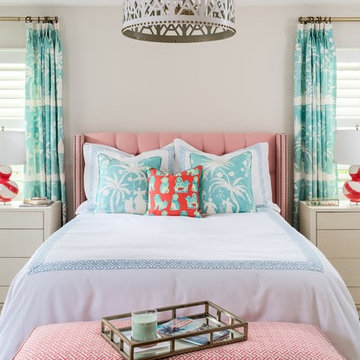
Colorful, elegant and cozy master bedroom.
Photography by Andy Frame
Idéer för att renovera ett stort maritimt huvudsovrum, med grå väggar och mellanmörkt trägolv
Idéer för att renovera ett stort maritimt huvudsovrum, med grå väggar och mellanmörkt trägolv
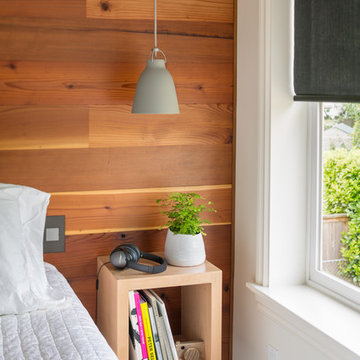
Residential remodel of an attic space added a master bedroom, master bath and nursery as well as much-needed built-in custom storage into the hallway and eave spaces. Light-filled on even the most overcast days, this Portland residence is bright and airy with balance of natural materials playing off a white backdrop. The cedar wood plank walls in the master bedroom and bath give a tactile sense of natural materials and make the rooms glow.
All photos: Josh Partee Photography
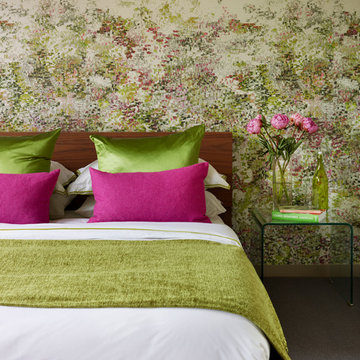
Guest bedroom featuring hot pink and green. Beautiful impressionist art style wallpaper is the inspiration matched perfectly with a walnut bed and glass bedside tables so as not to obscure the paper.
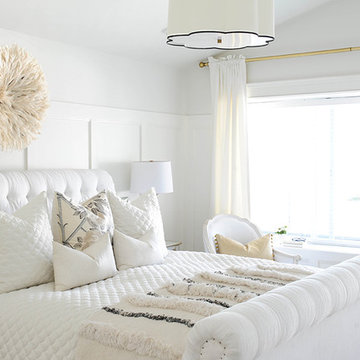
Tracey Ayton Photography
Foto på ett vintage huvudsovrum, med vita väggar och heltäckningsmatta
Foto på ett vintage huvudsovrum, med vita väggar och heltäckningsmatta
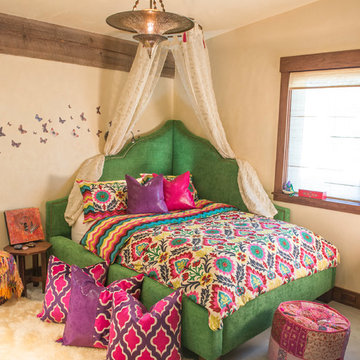
dk architects
Michelle Pauline Design Interior Designer
Renee Ramge photography
Exempel på ett medelhavsstil sovrum, med beige väggar och heltäckningsmatta
Exempel på ett medelhavsstil sovrum, med beige väggar och heltäckningsmatta

Foto på ett mellanstort rustikt gästrum, med bruna väggar och mellanmörkt trägolv
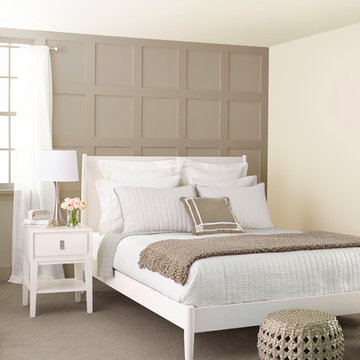
Surround yourself in warmth and comfort by using rich colors to give your space a sense of wholeness and stability. Create a cozy—not gloomy—look by using a balanced palette.

Overview
Extension and complete refurbishment.
The Brief
The existing house had very shallow rooms with a need for more depth throughout the property by extending into the rear garden which is large and south facing. We were to look at extending to the rear and to the end of the property, where we had redundant garden space, to maximise the footprint and yield a series of WOW factor spaces maximising the value of the house.
The brief requested 4 bedrooms plus a luxurious guest space with separate access; large, open plan living spaces with large kitchen/entertaining area, utility and larder; family bathroom space and a high specification ensuite to two bedrooms. In addition, we were to create balconies overlooking a beautiful garden and design a ‘kerb appeal’ frontage facing the sought-after street location.
Buildings of this age lend themselves to use of natural materials like handmade tiles, good quality bricks and external insulation/render systems with timber windows. We specified high quality materials to achieve a highly desirable look which has become a hit on Houzz.
Our Solution
One of our specialisms is the refurbishment and extension of detached 1930’s properties.
Taking the existing small rooms and lack of relationship to a large garden we added a double height rear extension to both ends of the plan and a new garage annex with guest suite.
We wanted to create a view of, and route to the garden from the front door and a series of living spaces to meet our client’s needs. The front of the building needed a fresh approach to the ordinary palette of materials and we re-glazed throughout working closely with a great build team.

Builder: John Kraemer & Sons | Architect: TEA2 Architects | Interior Design: Marcia Morine | Photography: Landmark Photography
Idéer för ett mycket stort rustikt gästrum, med bruna väggar och mellanmörkt trägolv
Idéer för ett mycket stort rustikt gästrum, med bruna väggar och mellanmörkt trägolv

James Kruger, LandMark Photography
Interior Design: Martha O'Hara Interiors
Architect: Sharratt Design & Company
Inspiration för mellanstora klassiska huvudsovrum, med blå väggar, heltäckningsmatta och beiget golv
Inspiration för mellanstora klassiska huvudsovrum, med blå väggar, heltäckningsmatta och beiget golv

Martha O'Hara Interiors, Interior Design & Photo Styling | Kyle Hunt & Partners, Builder | Troy Thies, Photography
Please Note: All “related,” “similar,” and “sponsored” products tagged or listed by Houzz are not actual products pictured. They have not been approved by Martha O’Hara Interiors nor any of the professionals credited. For information about our work, please contact design@oharainteriors.com.

The ceiling detail was designed to be the star in room to add interest and to showcase how large this master bedroom really is!
Studio KW Photography

Gorgeous master bedroom with intricate detailing.
Foto på ett stort maritimt huvudsovrum, med blå väggar och mellanmörkt trägolv
Foto på ett stort maritimt huvudsovrum, med blå väggar och mellanmörkt trägolv
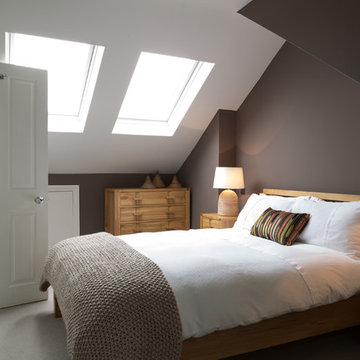
Lucy Williams Photography
Idéer för att renovera ett funkis sovrum, med bruna väggar och heltäckningsmatta
Idéer för att renovera ett funkis sovrum, med bruna väggar och heltäckningsmatta

www.landonjacob.com
Inspiration för ett vintage sovrum, med blå väggar och mellanmörkt trägolv
Inspiration för ett vintage sovrum, med blå väggar och mellanmörkt trägolv
189 600 foton på sovrum, med mellanmörkt trägolv och heltäckningsmatta
7
