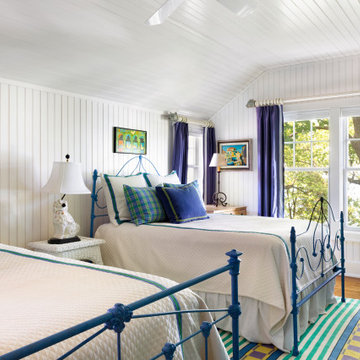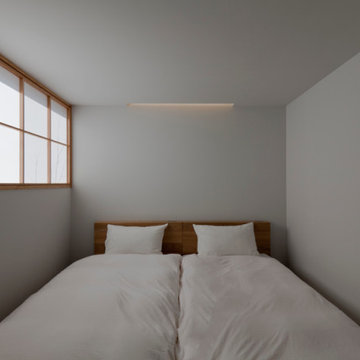279 foton på sovrum, med mellanmörkt trägolv
Sortera efter:
Budget
Sortera efter:Populärt i dag
61 - 80 av 279 foton
Artikel 1 av 3
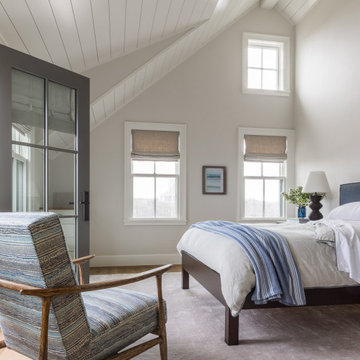
Inredning av ett maritimt sovrum, med grå väggar, mellanmörkt trägolv och brunt golv
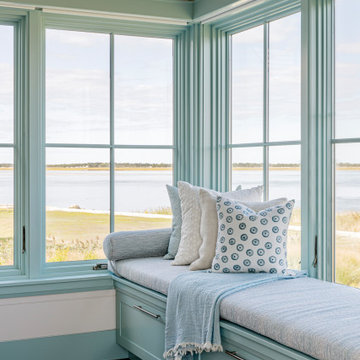
TEAM
Architect: LDa Architecture & Interiors
Interior Design: Kennerknecht Design Group
Builder: JJ Delaney, Inc.
Landscape Architect: Horiuchi Solien Landscape Architects
Photographer: Sean Litchfield Photography
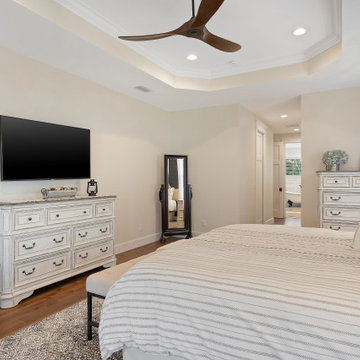
Spacious master bedroom overlooking the lake. Shiplap feature wall in Iron Ore makes a bold statement.
Foto på ett stort lantligt huvudsovrum, med beige väggar, mellanmörkt trägolv och brunt golv
Foto på ett stort lantligt huvudsovrum, med beige väggar, mellanmörkt trägolv och brunt golv
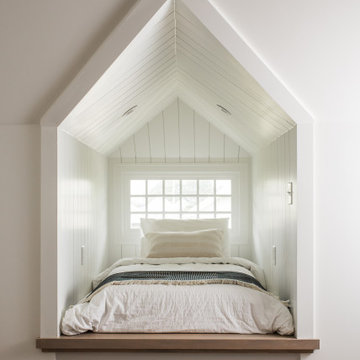
Idéer för ett mellanstort klassiskt sovrum, med mellanmörkt trägolv, brunt golv och vita väggar
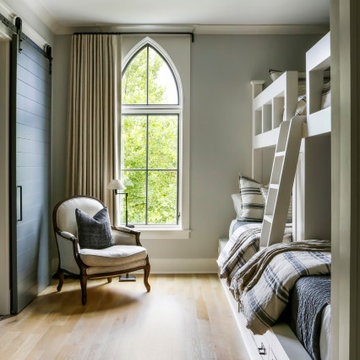
Inspiration för ett stort lantligt sovloft, med grå väggar, mellanmörkt trägolv och brunt golv
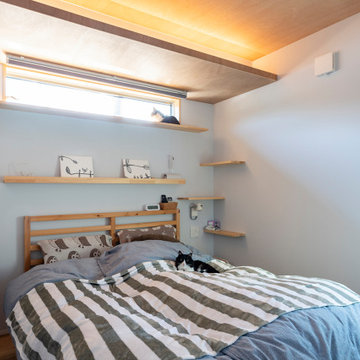
郊外の平屋暮らし。
子育てもひと段落。ご夫婦と愛猫ちゃん達とゆったりと過ごす時間。自分たちの趣味を楽しむ贅沢な大人の平屋暮らし。
Inspiration för ett litet funkis huvudsovrum, med grå väggar och mellanmörkt trägolv
Inspiration för ett litet funkis huvudsovrum, med grå väggar och mellanmörkt trägolv
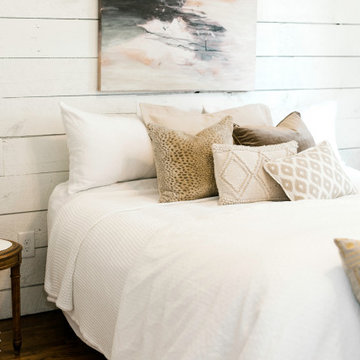
Inspiration för ett stort vintage huvudsovrum, med vita väggar, mellanmörkt trägolv och brunt golv
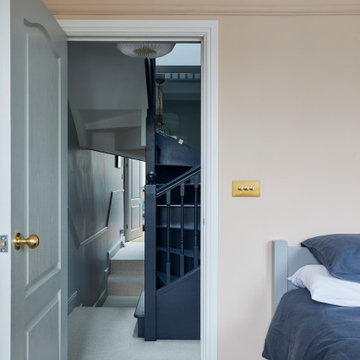
Foto på ett mellanstort vintage huvudsovrum, med rosa väggar, mellanmörkt trägolv, en standard öppen spis, en spiselkrans i gips och brunt golv
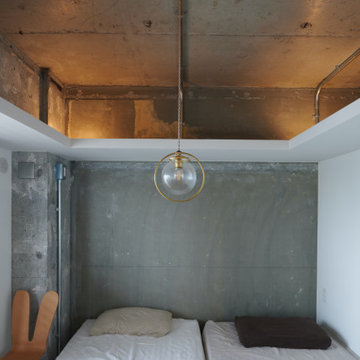
リビング、ベッドルームがゆるくつながっています。個室を家具の様につくり、ベッドルームの天井高さを抑える(吹き抜け有り)ことでリビングの感覚的な解放感を持たせることを図りました。
Inredning av ett industriellt litet sovrum, med grå väggar, mellanmörkt trägolv och brunt golv
Inredning av ett industriellt litet sovrum, med grå väggar, mellanmörkt trägolv och brunt golv
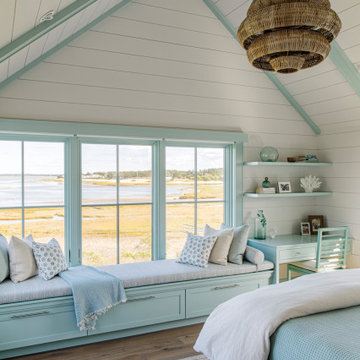
TEAM
Architect: LDa Architecture & Interiors
Interior Design: Kennerknecht Design Group
Builder: JJ Delaney, Inc.
Landscape Architect: Horiuchi Solien Landscape Architects
Photographer: Sean Litchfield Photography
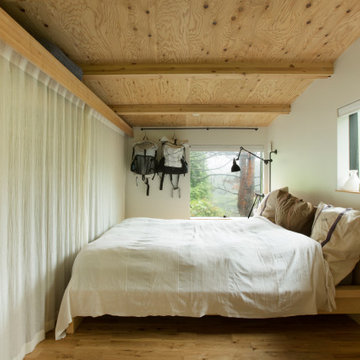
天井高を抑えた寝室。間接光のみで、あえて天井には照明を設置しなかった。ガーゼカーテンで仕切った両面使いできるクローゼットで書斎と仕切っている。
上部に間接光が仕込まれている。
Inredning av ett industriellt mellanstort huvudsovrum, med vita väggar och mellanmörkt trägolv
Inredning av ett industriellt mellanstort huvudsovrum, med vita väggar och mellanmörkt trägolv
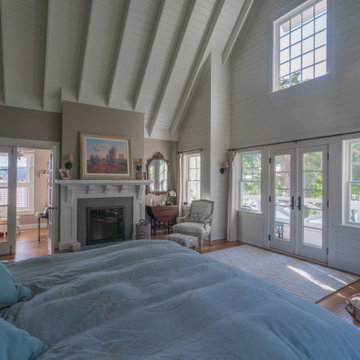
The vaulted cathedral ceiling gives an open, airy ambience to the master bedroom looking out over the Bay. With large windows from corner to corner on the exterior walls and close to the ceiling, the room makes use of the abundant natural light reflecting off the white shiplap walls.
The fireplace is designed to blend seamlessly into the coastal decor, with French doors opening into the master bath.
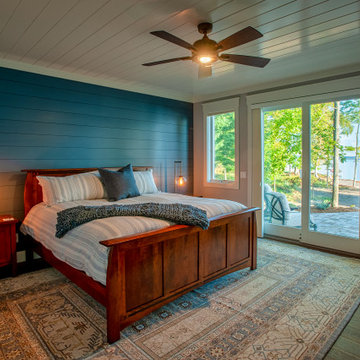
The sunrise view over Lake Skegemog steals the show in this classic 3963 sq. ft. craftsman home. This Up North Retreat was built with great attention to detail and superior craftsmanship. The expansive entry with floor to ceiling windows and beautiful vaulted 28 ft ceiling frame a spectacular lake view.
This well-appointed home features hickory floors, custom built-in mudroom bench, pantry, and master closet, along with lake views from each bedroom suite and living area provides for a perfect get-away with space to accommodate guests. The elegant custom kitchen design by Nowak Cabinets features quartz counter tops, premium appliances, and an impressive island fit for entertaining. Hand crafted loft barn door, artfully designed ridge beam, vaulted tongue and groove ceilings, barn beam mantle and custom metal worked railing blend seamlessly with the clients carefully chosen furnishings and lighting fixtures to create a graceful lakeside charm.
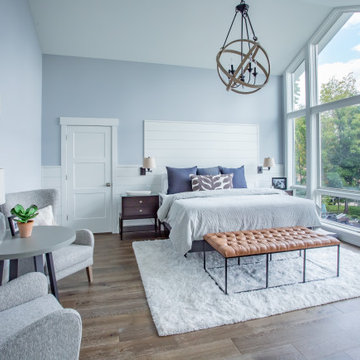
Inspiration för ett mellanstort maritimt huvudsovrum, med grå väggar, mellanmörkt trägolv och brunt golv
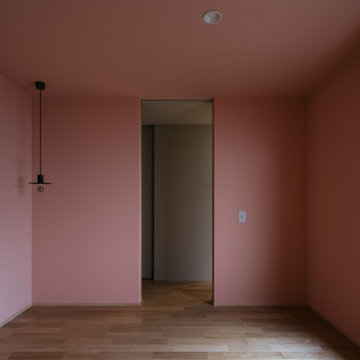
海外で見るようなカラーはやはり斬新で楽しい空間となった。枕元にはニッチを作り、スマホ用のコンセントや照明スイッチを設えている。
Idéer för ett mellanstort modernt huvudsovrum, med rosa väggar, mellanmörkt trägolv och brunt golv
Idéer för ett mellanstort modernt huvudsovrum, med rosa väggar, mellanmörkt trägolv och brunt golv
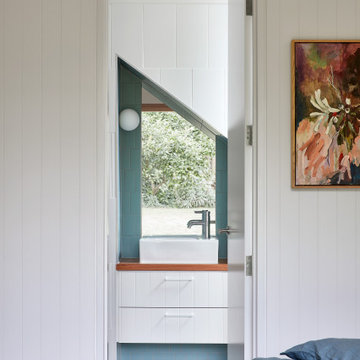
Twin Peaks House is a vibrant extension to a grand Edwardian homestead in Kensington.
Originally built in 1913 for a wealthy family of butchers, when the surrounding landscape was pasture from horizon to horizon, the homestead endured as its acreage was carved up and subdivided into smaller terrace allotments. Our clients discovered the property decades ago during long walks around their neighbourhood, promising themselves that they would buy it should the opportunity ever arise.
Many years later the opportunity did arise, and our clients made the leap. Not long after, they commissioned us to update the home for their family of five. They asked us to replace the pokey rear end of the house, shabbily renovated in the 1980s, with a generous extension that matched the scale of the original home and its voluminous garden.
Our design intervention extends the massing of the original gable-roofed house towards the back garden, accommodating kids’ bedrooms, living areas downstairs and main bedroom suite tucked away upstairs gabled volume to the east earns the project its name, duplicating the main roof pitch at a smaller scale and housing dining, kitchen, laundry and informal entry. This arrangement of rooms supports our clients’ busy lifestyles with zones of communal and individual living, places to be together and places to be alone.
The living area pivots around the kitchen island, positioned carefully to entice our clients' energetic teenaged boys with the aroma of cooking. A sculpted deck runs the length of the garden elevation, facing swimming pool, borrowed landscape and the sun. A first-floor hideout attached to the main bedroom floats above, vertical screening providing prospect and refuge. Neither quite indoors nor out, these spaces act as threshold between both, protected from the rain and flexibly dimensioned for either entertaining or retreat.
Galvanised steel continuously wraps the exterior of the extension, distilling the decorative heritage of the original’s walls, roofs and gables into two cohesive volumes. The masculinity in this form-making is balanced by a light-filled, feminine interior. Its material palette of pale timbers and pastel shades are set against a textured white backdrop, with 2400mm high datum adding a human scale to the raked ceilings. Celebrating the tension between these design moves is a dramatic, top-lit 7m high void that slices through the centre of the house. Another type of threshold, the void bridges the old and the new, the private and the public, the formal and the informal. It acts as a clear spatial marker for each of these transitions and a living relic of the home’s long history.
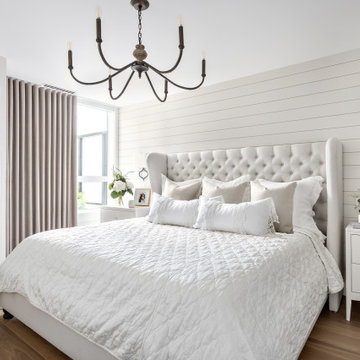
Beyond Beige Interior Design | www.beyondbeige.com | Ph: 604-876-3800 | Photography By Provoke Studios |
Klassisk inredning av ett mellanstort huvudsovrum, med vita väggar och mellanmörkt trägolv
Klassisk inredning av ett mellanstort huvudsovrum, med vita väggar och mellanmörkt trägolv
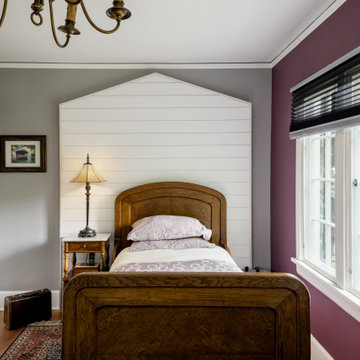
Idéer för att renovera ett litet vintage sovrum, med grå väggar och mellanmörkt trägolv
279 foton på sovrum, med mellanmörkt trägolv
4
