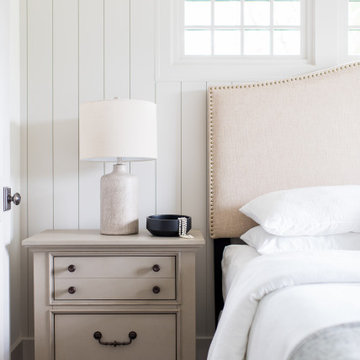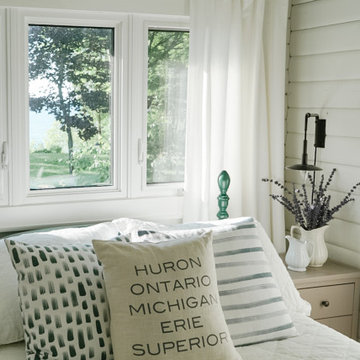279 foton på sovrum, med mellanmörkt trägolv
Sortera efter:
Budget
Sortera efter:Populärt i dag
81 - 100 av 279 foton
Artikel 1 av 3
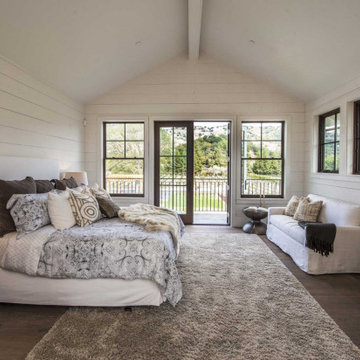
Located on a serene country lane in an exclusive neighborhood near the village of Yountville. This contemporary 7352 +/-sq. ft. farmhouse combines sophisticated contemporary style with time-honored sensibilities. Pool, fire-pit and bocce court. 2 acre, including a Cabernet vineyard. We designed all of the interior floor plan layout, finishes, fittings, and consulted on the exterior building finishes.
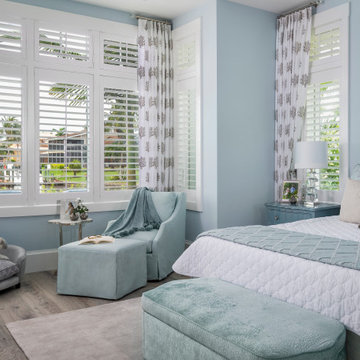
Maritim inredning av ett huvudsovrum, med blå väggar, mellanmörkt trägolv och brunt golv
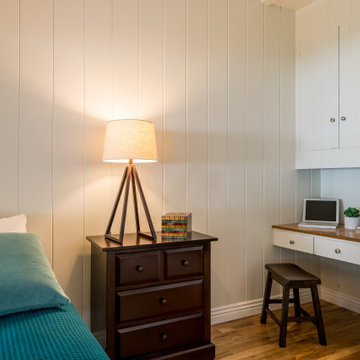
Bild på ett mellanstort lantligt gästrum, med vita väggar, mellanmörkt trägolv, en standard öppen spis och en spiselkrans i tegelsten
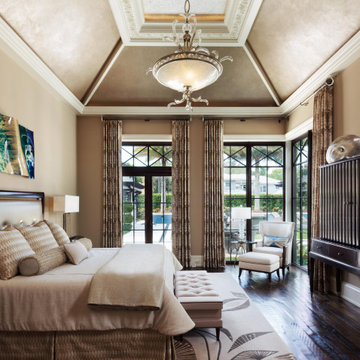
PHOTOS BY LORI HAMILTON PHOTOGRAPHY
Idéer för vintage huvudsovrum, med beige väggar, mellanmörkt trägolv och brunt golv
Idéer för vintage huvudsovrum, med beige väggar, mellanmörkt trägolv och brunt golv
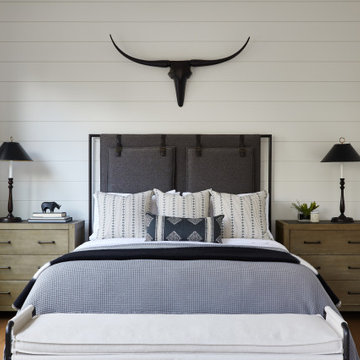
Bright and spacious bedroom with shiplap panelled walls, large windows overlooking the lake, comfortable and cozy furnishings, a neutral colour palette with grey and black accents throughout.
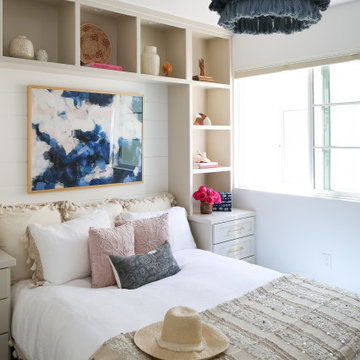
Idéer för att renovera ett maritimt gästrum, med vita väggar, mellanmörkt trägolv och brunt golv
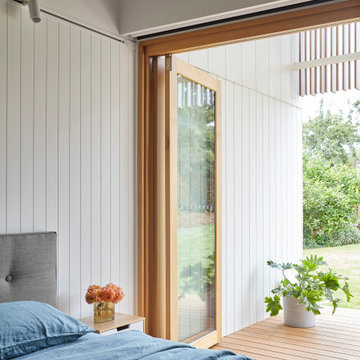
Twin Peaks House is a vibrant extension to a grand Edwardian homestead in Kensington.
Originally built in 1913 for a wealthy family of butchers, when the surrounding landscape was pasture from horizon to horizon, the homestead endured as its acreage was carved up and subdivided into smaller terrace allotments. Our clients discovered the property decades ago during long walks around their neighbourhood, promising themselves that they would buy it should the opportunity ever arise.
Many years later the opportunity did arise, and our clients made the leap. Not long after, they commissioned us to update the home for their family of five. They asked us to replace the pokey rear end of the house, shabbily renovated in the 1980s, with a generous extension that matched the scale of the original home and its voluminous garden.
Our design intervention extends the massing of the original gable-roofed house towards the back garden, accommodating kids’ bedrooms, living areas downstairs and main bedroom suite tucked away upstairs gabled volume to the east earns the project its name, duplicating the main roof pitch at a smaller scale and housing dining, kitchen, laundry and informal entry. This arrangement of rooms supports our clients’ busy lifestyles with zones of communal and individual living, places to be together and places to be alone.
The living area pivots around the kitchen island, positioned carefully to entice our clients' energetic teenaged boys with the aroma of cooking. A sculpted deck runs the length of the garden elevation, facing swimming pool, borrowed landscape and the sun. A first-floor hideout attached to the main bedroom floats above, vertical screening providing prospect and refuge. Neither quite indoors nor out, these spaces act as threshold between both, protected from the rain and flexibly dimensioned for either entertaining or retreat.
Galvanised steel continuously wraps the exterior of the extension, distilling the decorative heritage of the original’s walls, roofs and gables into two cohesive volumes. The masculinity in this form-making is balanced by a light-filled, feminine interior. Its material palette of pale timbers and pastel shades are set against a textured white backdrop, with 2400mm high datum adding a human scale to the raked ceilings. Celebrating the tension between these design moves is a dramatic, top-lit 7m high void that slices through the centre of the house. Another type of threshold, the void bridges the old and the new, the private and the public, the formal and the informal. It acts as a clear spatial marker for each of these transitions and a living relic of the home’s long history.
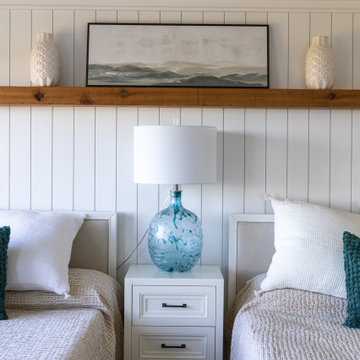
Bild på ett mellanstort maritimt huvudsovrum, med vita väggar, mellanmörkt trägolv, en spiselkrans i trä och grått golv
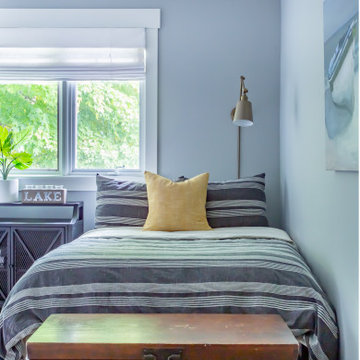
Idéer för mellanstora maritima gästrum, med grå väggar, mellanmörkt trägolv och brunt golv
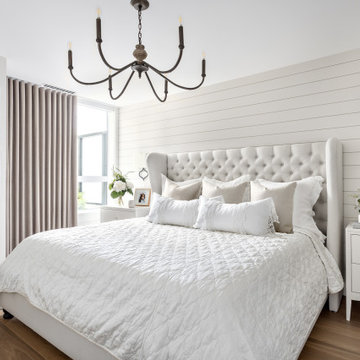
Inspiration för lantliga sovrum, med vita väggar, mellanmörkt trägolv och brunt golv
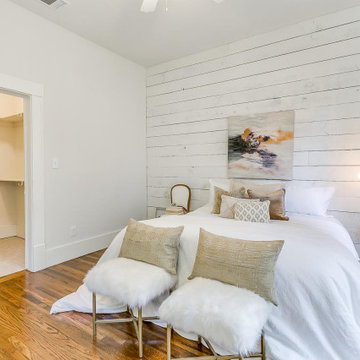
Idéer för stora vintage huvudsovrum, med vita väggar, mellanmörkt trägolv och brunt golv
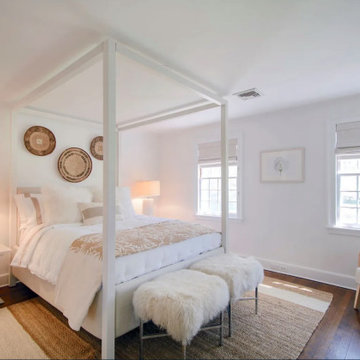
Bild på ett mellanstort maritimt gästrum, med vita väggar, mellanmörkt trägolv och brunt golv
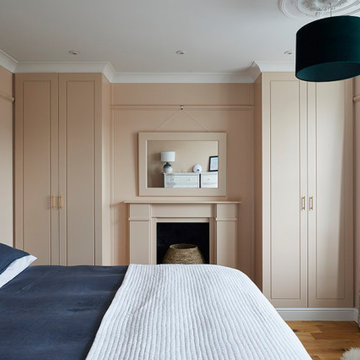
Idéer för att renovera ett mellanstort vintage huvudsovrum, med rosa väggar, mellanmörkt trägolv, en standard öppen spis, en spiselkrans i gips och brunt golv
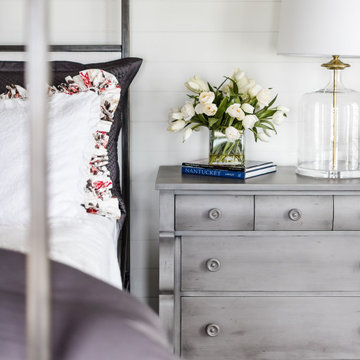
A stunning modern farmhouse bedroom brimming with shiplap, ruffles, scraped wood floor, beams, and natural textures.
Idéer för att renovera ett mellanstort lantligt huvudsovrum, med vita väggar, mellanmörkt trägolv och brunt golv
Idéer för att renovera ett mellanstort lantligt huvudsovrum, med vita väggar, mellanmörkt trägolv och brunt golv
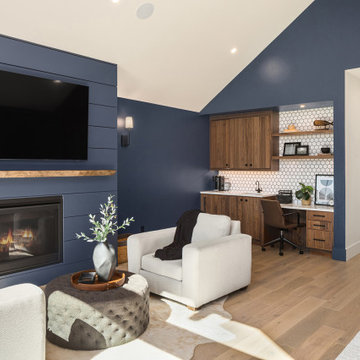
Incredible Bridle Trails Modern Farmhouse master bedroom. This primary suite checks all the boxes with its Benjamin Moore Hale Navy accent paint, jumbo shiplap millwork, fireplace, white oak flooring, and built-in desk and wet bar. The vaulted ceiling and stained beam are the perfect compliment to the canopy bed and large sputnik chandelier by Capital Lighting.
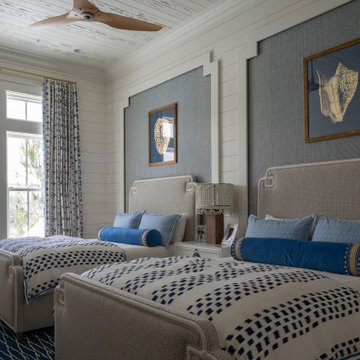
Inspiration för ett stort maritimt gästrum, med vita väggar, mellanmörkt trägolv och brunt golv
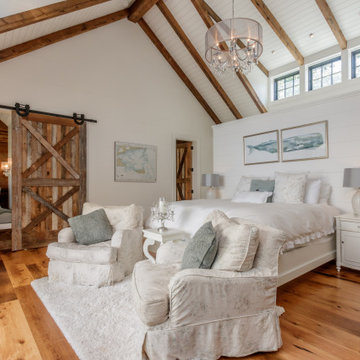
Idéer för ett shabby chic-inspirerat gästrum, med mellanmörkt trägolv och brunt golv
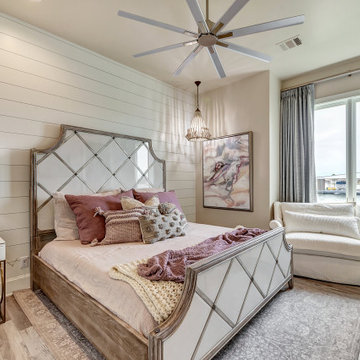
Idéer för ett klassiskt gästrum, med beige väggar, mellanmörkt trägolv och brunt golv
279 foton på sovrum, med mellanmörkt trägolv
5
