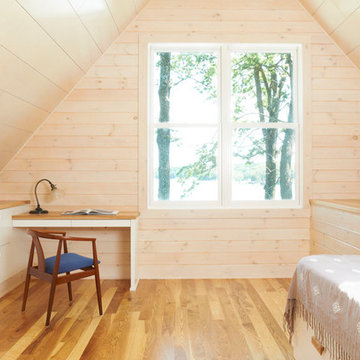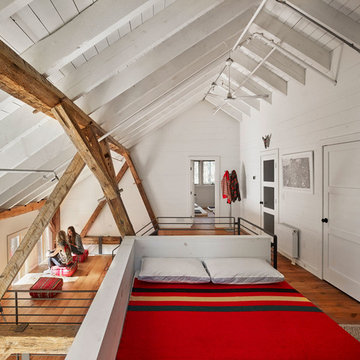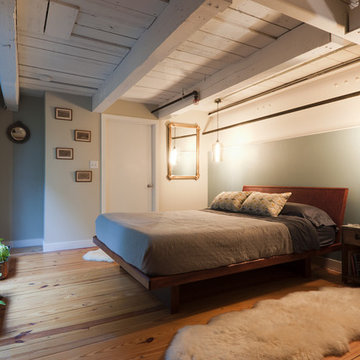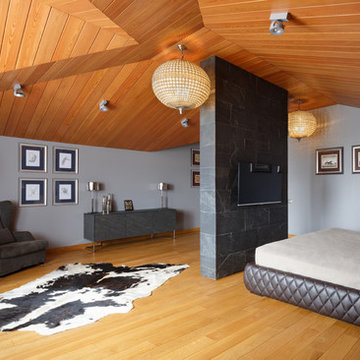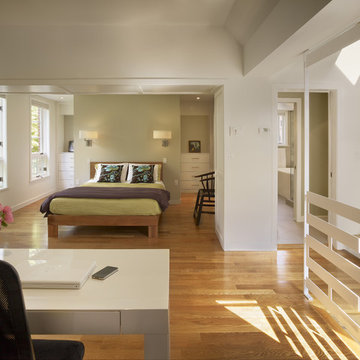107 foton på sovrum, med mellanmörkt trägolv
Sortera efter:
Budget
Sortera efter:Populärt i dag
21 - 40 av 107 foton
Artikel 1 av 3
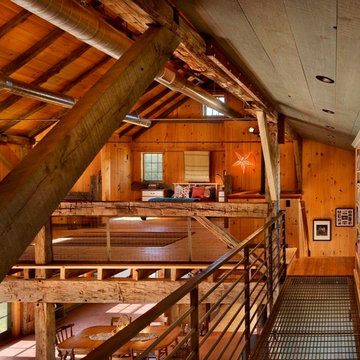
Halkin Photography, LLC
Foto på ett rustikt sovloft, med mellanmörkt trägolv
Foto på ett rustikt sovloft, med mellanmörkt trägolv
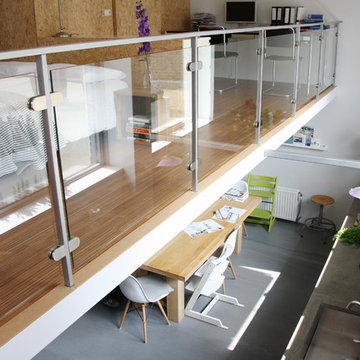
Photo: Holly Marder © 2013 Houzz
Inspiration för moderna sovloft, med vita väggar och mellanmörkt trägolv
Inspiration för moderna sovloft, med vita väggar och mellanmörkt trägolv
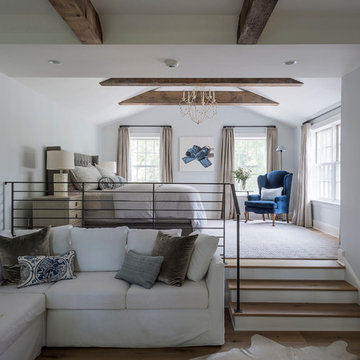
Matthew Williams
Exempel på ett stort lantligt sovloft, med grå väggar och mellanmörkt trägolv
Exempel på ett stort lantligt sovloft, med grå väggar och mellanmörkt trägolv
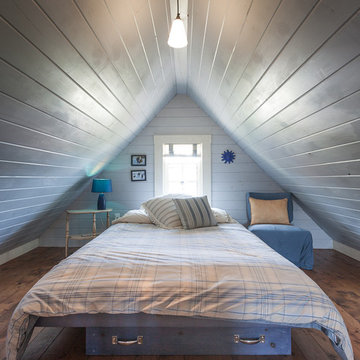
Photo: Becki Peckham © 2013 Houzz
Exempel på ett maritimt sovrum, med vita väggar och mellanmörkt trägolv
Exempel på ett maritimt sovrum, med vita väggar och mellanmörkt trägolv
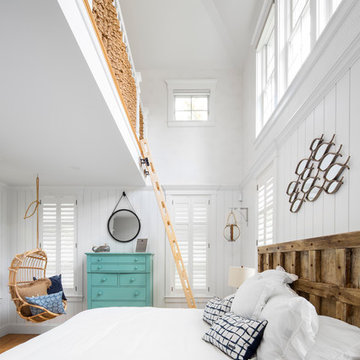
Photo credits: Design Imaging Studios.
Inspiration för stora maritima huvudsovrum, med vita väggar och mellanmörkt trägolv
Inspiration för stora maritima huvudsovrum, med vita väggar och mellanmörkt trägolv
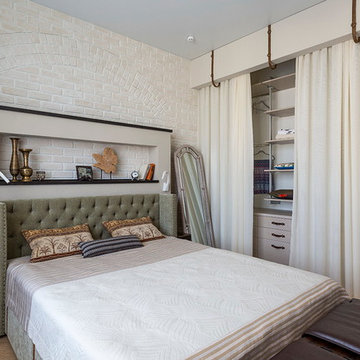
Архитектор-дизайнер Ксения Бобрикова,
Фото Евгений Кулибаба
Idéer för funkis huvudsovrum, med beige väggar och mellanmörkt trägolv
Idéer för funkis huvudsovrum, med beige väggar och mellanmörkt trägolv
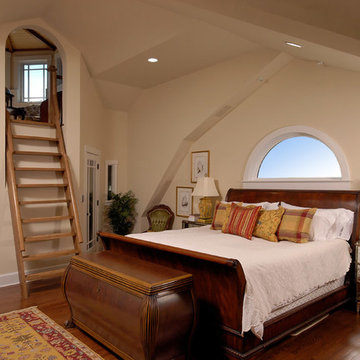
On the upper level, this eliminated a small office/bedroom at the back of the house and created a substantial space for a beautifully appointed master suite. Upon entering the bedroom one notices the unique angles of the ceiling that were carefully designed to blend seamlessly with the existing 1920’s home, while creating visual interest within the room. The bedroom also features a cozy gas-log fireplace with a herringbone brick interior.
© Bob Narod Photography and BOWA
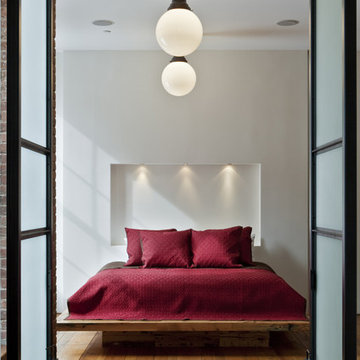
Photography by Eduard Hueber / archphoto
North and south exposures in this 3000 square foot loft in Tribeca allowed us to line the south facing wall with two guest bedrooms and a 900 sf master suite. The trapezoid shaped plan creates an exaggerated perspective as one looks through the main living space space to the kitchen. The ceilings and columns are stripped to bring the industrial space back to its most elemental state. The blackened steel canopy and blackened steel doors were designed to complement the raw wood and wrought iron columns of the stripped space. Salvaged materials such as reclaimed barn wood for the counters and reclaimed marble slabs in the master bathroom were used to enhance the industrial feel of the space.
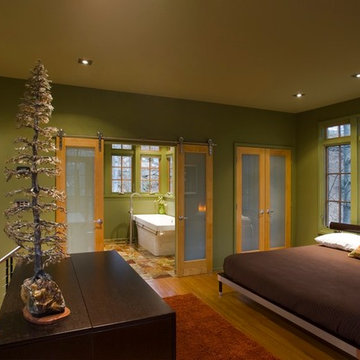
FrontierGroup, This low impact design includes a very small footprint (500 s.f.) that required minimal grading, preserving most of the vegetation and hardwood tress on the site. The home lives up to its name, blending softly into the hillside by use of curves, native stone, cedar shingles, and native landscaping. Outdoor rooms were created with covered porches and a terrace area carved out of the hillside. Inside, a loft-like interior includes clean, modern lines and ample windows to make the space uncluttered and spacious.
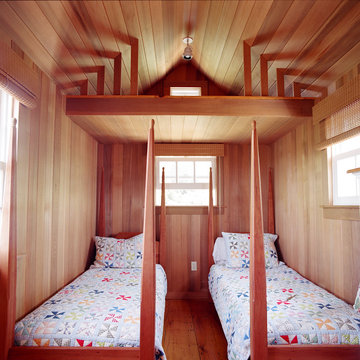
Jacob Lilley Architects
Location: Nantucket, MA, USA
Once a eel drying shack "smallcraft" has housed Nantucket families for over 100 years. The extensive renovation required raising the house above the floodplain, replacing most structural components, and updating septic and mechanical systems. As a historic structure the exterior design remains largely unchanged with most of the design effort focused on creating a warm and contemporary interior with hints of its nautical upbringing.
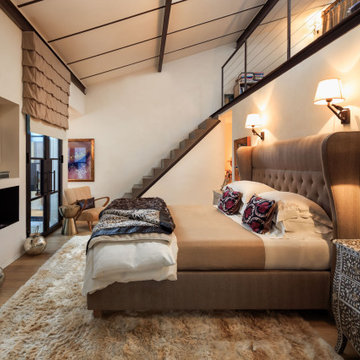
Medelhavsstil inredning av ett sovrum, med vita väggar, mellanmörkt trägolv och brunt golv
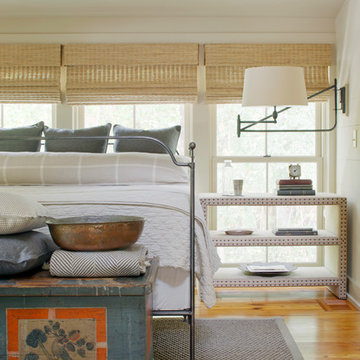
Photography by Richard Leo Johnson
Architecture by John L. Deering with Greenline Architecture
The client asked the architect to create an authentic barn and charged interior designer Linn Gresham with making it into a space that feels like a real barn loft that has been repurposed into a loft for guest accomodations. Linn's design concept is what she calls a "Metro-Barn Chic Guest House" equipped with shiplap walls, sliding barn door, creature comforts, and plentiful light.
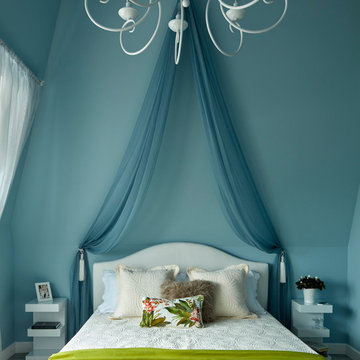
Design Vera Tarlovskaya
Photo Sergey Ananiev
Inredning av ett modernt mellanstort huvudsovrum, med blå väggar och mellanmörkt trägolv
Inredning av ett modernt mellanstort huvudsovrum, med blå väggar och mellanmörkt trägolv
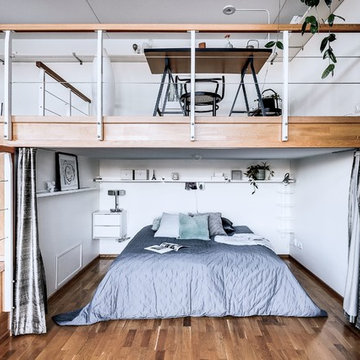
Foto: Nero Interior
Såld av Nomad Mäkleri
Inspiration för ett nordiskt sovrum, med vita väggar, mellanmörkt trägolv och brunt golv
Inspiration för ett nordiskt sovrum, med vita väggar, mellanmörkt trägolv och brunt golv
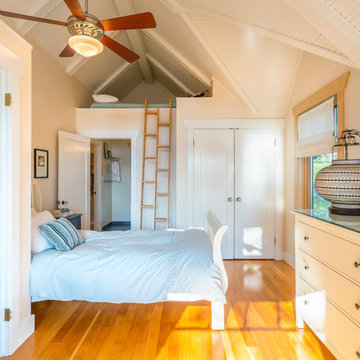
Cory Holland Photography
Inredning av ett maritimt sovrum, med beige väggar, mellanmörkt trägolv och gult golv
Inredning av ett maritimt sovrum, med beige väggar, mellanmörkt trägolv och gult golv
107 foton på sovrum, med mellanmörkt trägolv
2
