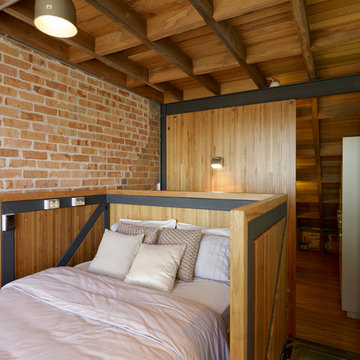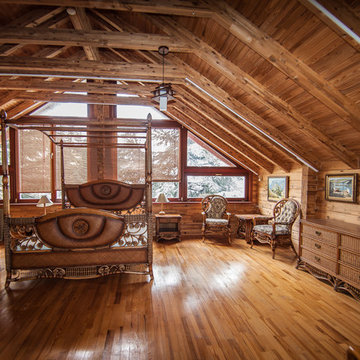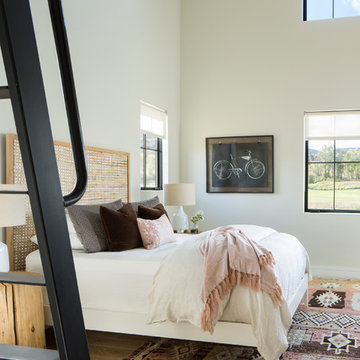107 foton på sovrum, med mellanmörkt trägolv
Sortera efter:
Budget
Sortera efter:Populärt i dag
61 - 80 av 107 foton
Artikel 1 av 3
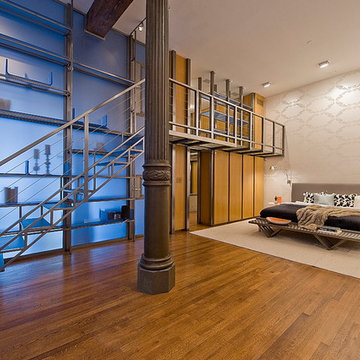
photos by Richard Caplan
Inspiration för moderna sovrum, med vita väggar och mellanmörkt trägolv
Inspiration för moderna sovrum, med vita väggar och mellanmörkt trägolv
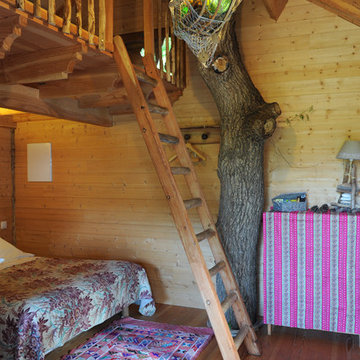
IMAGES DU JOUR / RODOLPHE ROBIN
Idéer för att renovera ett mellanstort lantligt sovrum, med mellanmörkt trägolv och bruna väggar
Idéer för att renovera ett mellanstort lantligt sovrum, med mellanmörkt trägolv och bruna väggar
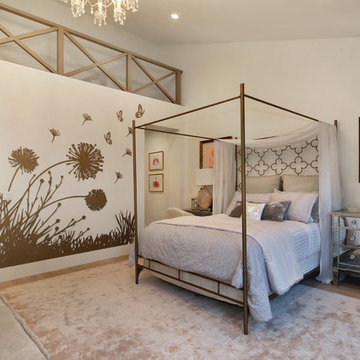
Idéer för att renovera ett funkis sovrum, med vita väggar, mellanmörkt trägolv och brunt golv
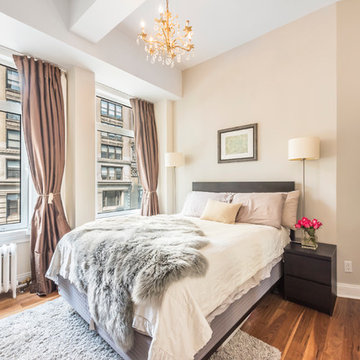
Richard Silver Photo
Foto på ett mellanstort vintage huvudsovrum, med beige väggar och mellanmörkt trägolv
Foto på ett mellanstort vintage huvudsovrum, med beige väggar och mellanmörkt trägolv
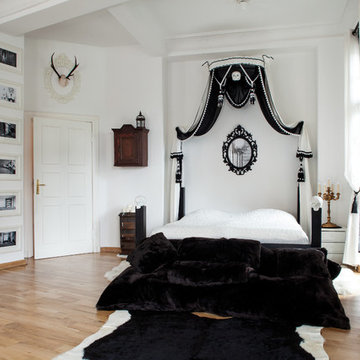
Luca Girardini - Photos © 2015 Houzz
Idéer för att renovera ett mycket stort eklektiskt huvudsovrum, med vita väggar och mellanmörkt trägolv
Idéer för att renovera ett mycket stort eklektiskt huvudsovrum, med vita väggar och mellanmörkt trägolv
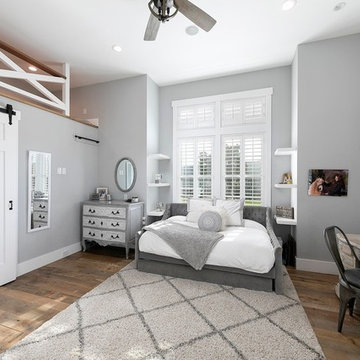
Inredning av ett lantligt mellanstort gästrum, med grå väggar, mellanmörkt trägolv och brunt golv
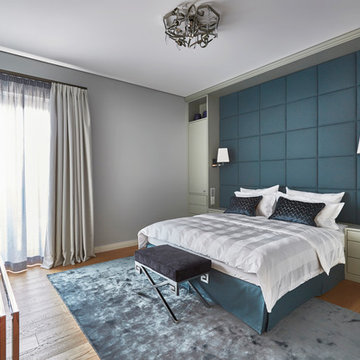
Objekt mit ca. 320 qm auf zwei Etagen. Der Zeitaufwand für 21 Motive betrug ca. 5 Stunden. Die Bildbearbeitung für das gesamte Objekt wurde in einem Tag gemacht.
www.axelkranz.de
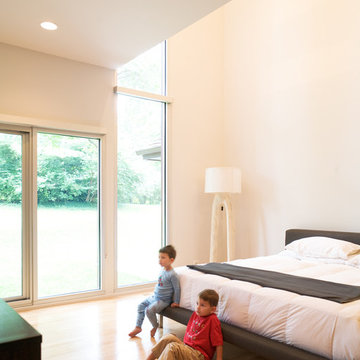
This contemporary renovation makes no concession towards differentiating the old from the new. Rather than razing the entire residence an effort was made to conserve what elements could be worked with and added space where an expanded program required it. Clad with cedar, the addition contains a master suite on the first floor and two children’s rooms and playroom on the second floor. A small vegetated roof is located adjacent to the stairwell and is visible from the upper landing. Interiors throughout the house, both in new construction and in the existing renovation, were handled with great care to ensure an experience that is cohesive. Partition walls that once differentiated living, dining, and kitchen spaces, were removed and ceiling vaults expressed. A new kitchen island both defines and complements this singular space.
The parti is a modern addition to a suburban midcentury ranch house. Hence, the name “Modern with Ranch.”
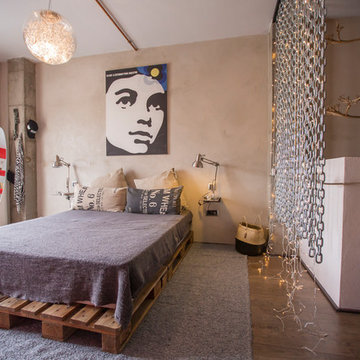
FGS Fotografía
Foto på ett stort industriellt huvudsovrum, med beige väggar, brunt golv och mellanmörkt trägolv
Foto på ett stort industriellt huvudsovrum, med beige väggar, brunt golv och mellanmörkt trägolv

Bild på ett lantligt huvudsovrum, med bruna väggar, mellanmörkt trägolv, en dubbelsidig öppen spis och en spiselkrans i trä
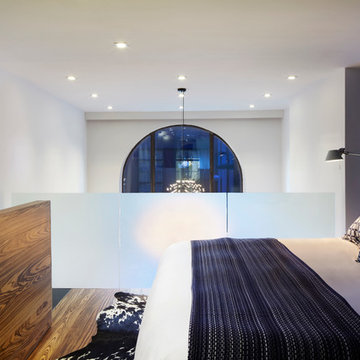
Packing a lot of function into a small space requires ingenuity and skill, exactly what was needed for this one-bedroom gut in the Meatpacking District. When Axis Mundi was done, all that remained was the expansive arched window. Now one enters onto a pristine white-walled loft warmed by new zebrano plank floors. A new powder room and kitchen are at right. On the left, the lean profile of a folded steel stair cantilevered off the wall allows access to the bedroom above without eating up valuable floor space. Beyond, a living room basks in ample natural light. To allow that light to penetrate to the darkest corners of the bedroom, while also affording the owner privacy, the façade of the master bath, as well as the railing at the edge of the mezzanine space, are sandblasted glass. Finally, colorful furnishings, accessories and photography animate the simply articulated architectural envelope.
Project Team: John Beckmann, Nick Messerlian and Richard Rosenbloom
Photographer: Mikiko Kikuyama
© Axis Mundi Design LLC
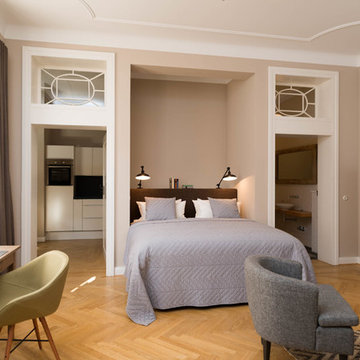
Exempel på ett mycket stort klassiskt sovrum, med beige väggar, mellanmörkt trägolv och brunt golv
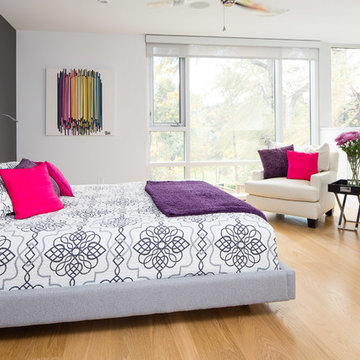
Modern Minimalist Home Jason Hartog Photography
Idéer för att renovera ett funkis sovloft, med grå väggar och mellanmörkt trägolv
Idéer för att renovera ett funkis sovloft, med grå väggar och mellanmörkt trägolv
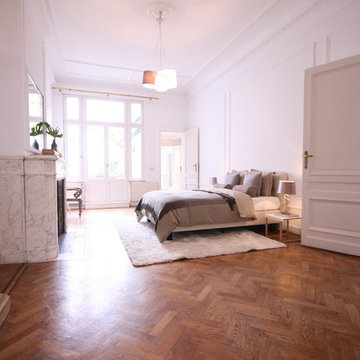
Inredning av ett mycket stort huvudsovrum, med vita väggar, mellanmörkt trägolv och en standard öppen spis
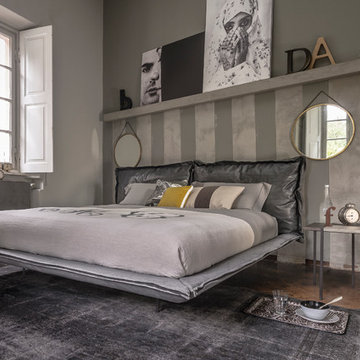
Doppelbett AUTO-REVERSE DREAM von Arketipo.
Es besitzt zwei besondere Kissen am Kopfteil, die vorne und hinten mit zwei verschiedenen Materialien bezogen sind (vorne Echtleder, hinten Stoff). Das sorgt für zwei außergewöhnliche Looks.
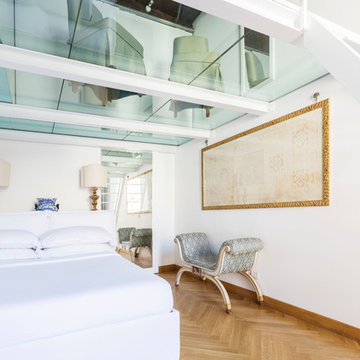
Ph Giulia Venanzi Servizio fotografico realizzato per Onefinestay.com
Foto på ett funkis sovrum, med vita väggar, mellanmörkt trägolv och brunt golv
Foto på ett funkis sovrum, med vita väggar, mellanmörkt trägolv och brunt golv
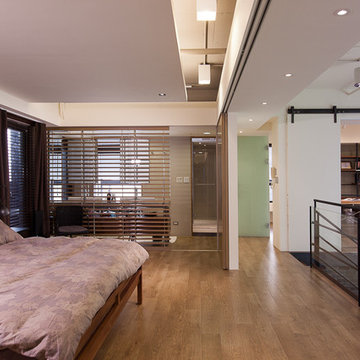
By PMK+designers
http://www.facebook.com/PmkDesigners
http://fotologue.jp/pmk
Designer: Kevin Yang
Project Manager: Hsu Wen-Hung
Project Name: Lai Residence
Location: Kaohsiung City, Taiwan
Photography by: Joey Liu
This two-story penthouse apartment embodies many of PMK’s ideas about integration between space, architecture, urban living, and spirituality into everyday life. Designed for a young couple with a recent newborn daughter, this residence is centered on a common area on the lower floor that supports a wide range of activities, from cooking and dining, family entertainment and music, as well as coming together as a family by its visually seamless transitions from inside to outside to merge the house into its’ cityscape. The large two-story volume of the living area keeps the second floor connected containing a semi-private master bedroom, walk-in closet and master bath, plus a separate private study.
The integrity of the home’s materials was also an important factor in the design—solid woods, concrete, and raw metal were selected because they stand up to day to day needs of a family’s use yet look even better with age. Brick wall surfaces are carefully placed for the display of art and objects, so that these elements are integrated into the architectural fabric of the space.
107 foton på sovrum, med mellanmörkt trägolv
4
