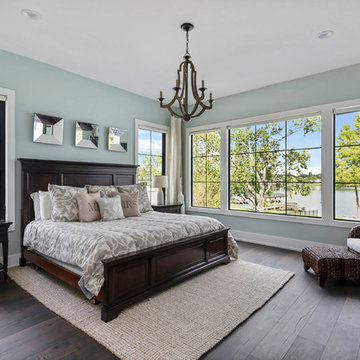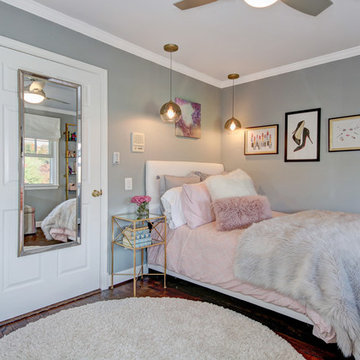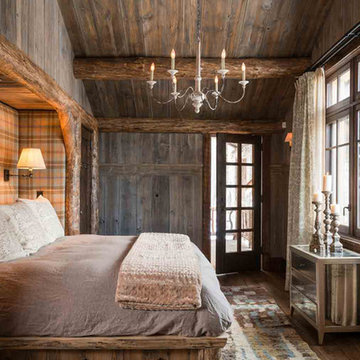10 376 foton på sovrum, med mörkt trägolv
Sortera efter:
Budget
Sortera efter:Populärt i dag
21 - 40 av 10 376 foton
Artikel 1 av 3
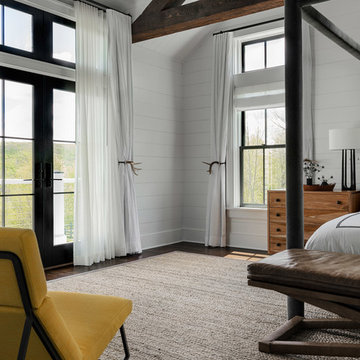
Master Bedroom
Photographer: Rob Karosis
Inredning av ett lantligt stort huvudsovrum, med vita väggar, mörkt trägolv och brunt golv
Inredning av ett lantligt stort huvudsovrum, med vita väggar, mörkt trägolv och brunt golv

bedside pendant lights, diagonal shiplap, drum pendant, hanging lanterns, modern farmhouse, shiplap accent wall, shiplap bed wall, v groove ceiling, white oak floors
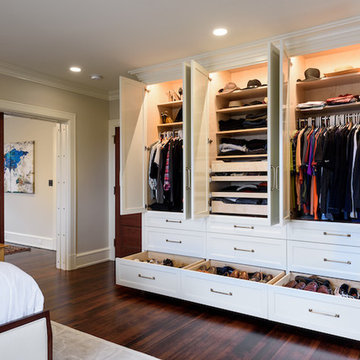
Exempel på ett mellanstort amerikanskt huvudsovrum, med beige väggar, mörkt trägolv och brunt golv
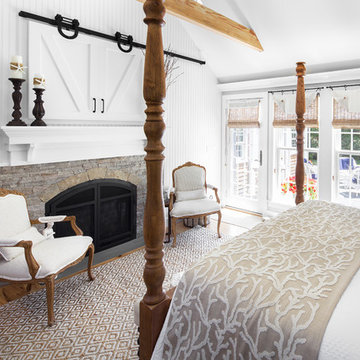
Idéer för att renovera ett stort maritimt huvudsovrum, med vita väggar, en standard öppen spis, en spiselkrans i sten, mörkt trägolv och brunt golv
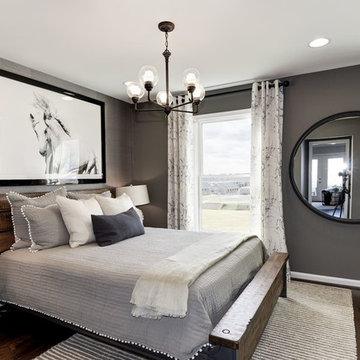
Idéer för att renovera ett stort vintage gästrum, med grå väggar, mörkt trägolv och brunt golv
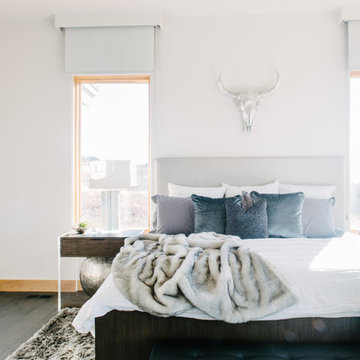
Jessica White Photography
Exempel på ett mellanstort modernt huvudsovrum, med vita väggar och mörkt trägolv
Exempel på ett mellanstort modernt huvudsovrum, med vita väggar och mörkt trägolv
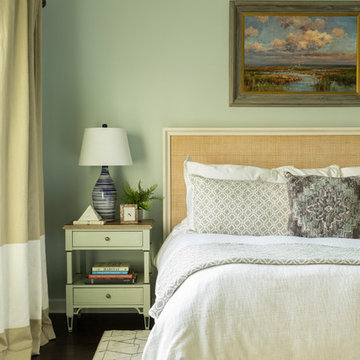
Deborah Llewellyn
Exempel på ett mellanstort klassiskt huvudsovrum, med gröna väggar, mörkt trägolv och brunt golv
Exempel på ett mellanstort klassiskt huvudsovrum, med gröna väggar, mörkt trägolv och brunt golv
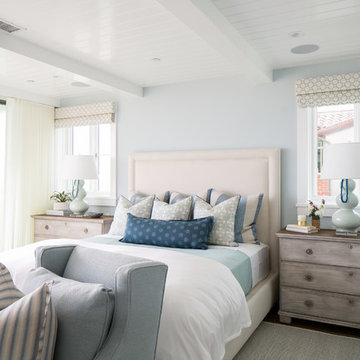
Idéer för att renovera ett mellanstort maritimt huvudsovrum, med blå väggar, mörkt trägolv och brunt golv
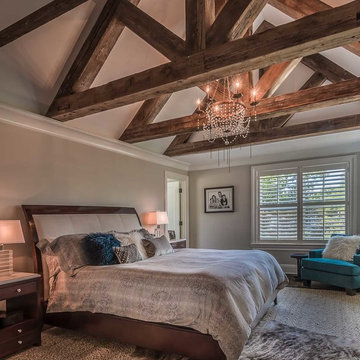
Timber beams were salvaged from an actual barn - Fiegle’s Wind Mill Barn in Markesan, Wisconsin built in the late 1800s – for a special ceiling in the master bedroom.
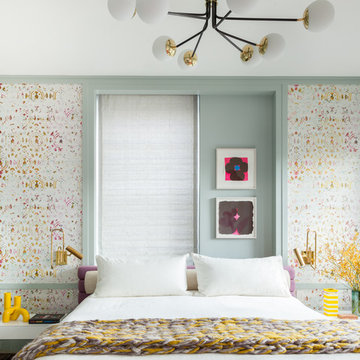
Notable decor elements include: Elitis Donghia Kandy/Brit Pop wallpaper, Farrow and Ball Light Blue paint, DDC bedside tables in clear glass with floating drawer, Gentner Design pivot sconces in burnished brass, yellow striped Raymor vase, yellow Raymor tube vase, merino wool throw in grey and yellow from ALT for Living, custom upholstered headboard in Baumann wool fabric, Bourgeois Boheme Concorde chandelier and bolster in Castel Salina green and white tweed
Photos: Francesco Bertocci
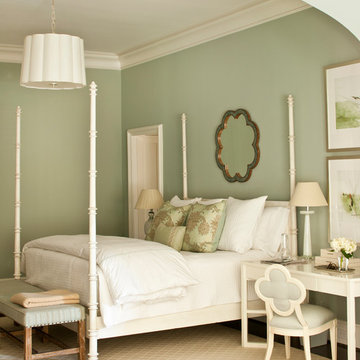
Laurey Glenn
Inredning av ett maritimt stort huvudsovrum, med vita väggar och mörkt trägolv
Inredning av ett maritimt stort huvudsovrum, med vita väggar och mörkt trägolv
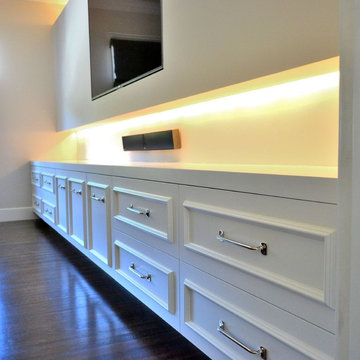
16' wide custom built in dresser.
Idéer för att renovera ett stort funkis huvudsovrum, med mörkt trägolv och vita väggar
Idéer för att renovera ett stort funkis huvudsovrum, med mörkt trägolv och vita väggar
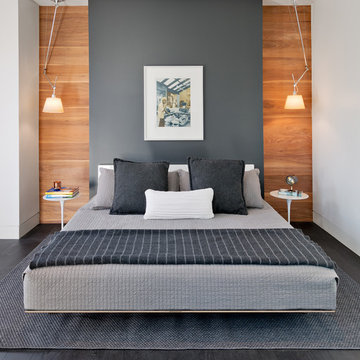
Allen Russ Photography
Exempel på ett stort modernt huvudsovrum, med grå väggar, mörkt trägolv och grått golv
Exempel på ett stort modernt huvudsovrum, med grå väggar, mörkt trägolv och grått golv

Large Master Bedroom Suite.
Klassisk inredning av ett stort huvudsovrum, med mörkt trägolv och grå väggar
Klassisk inredning av ett stort huvudsovrum, med mörkt trägolv och grå väggar
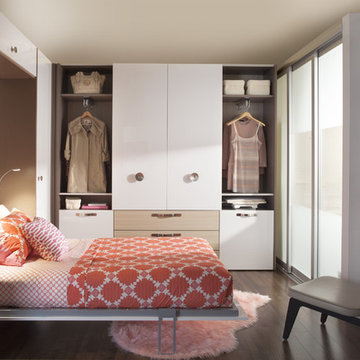
transFORM’s custom designed wall beds provide comfort, convenience and charm without sacrificing valuable floor space. This multifunctional unit was made with White High Gloss and complementing Latte and Light Driftwood finishes. Tastefully accented with large handle, chrome finished hardware and paired with a pop of color, this neutral combination proves to be anything but dull.
Convenience and functionality play a big role in the design of this unit. A wall bed is a perfect addition to any spot that doubles as a guest room or has a limited amount of floor space. Converting your wall bed is a stress-free operation that requires very little effort. In just a few seconds you can unfold this convenient bed into instant sleeping arrangements, complete with a comfortable standard-size mattress. Our convertible design makes it simple to fold out the bed and tuck it back away when not in use.
This dual-purpose unit was designed with tons of cabinetry and shelving for extra storage. With two large cabinets, you can easily hang a long skirt with enough room underneath to store your favorite footwear. Front to back pull-out hanging rods provide ample hanging space in a shallow cabinet. Visualizing your available clothing options face on will cut down the time it takes to mix and match the perfect ensemble.
This design also includes plenty of deep drawer storage, which can be a useful place for storing spare linens. Top shelves are a perfect way to personalize your room with mementos, collectibles and home décor. Open shelving offers a substantial amount of depth, allowing you to display your exclusive handbags. Conveniently kept in the lower cabinet is a hide away ironing board. The drawer mounted ironing board slides out when needed and easily folds up when not in use. It also rotates, which gives you the freedom to position it where you feel most comfortable. Having necessities readily available can make tedious house chores a little more enjoyable.
This design is completed with integrated LED lighting. Positioned by the bed, touch dimmable LED’s provide mood lighting for your living space. Within the open shelving, recessed LED lights enhance the look of the unit while showcasing your displayed possessions. Our lighting systems offer features such as touch switches and dimmers, which allow you to set the right scene and feel at ease and relaxed at home.
Photography by Ken Stabile
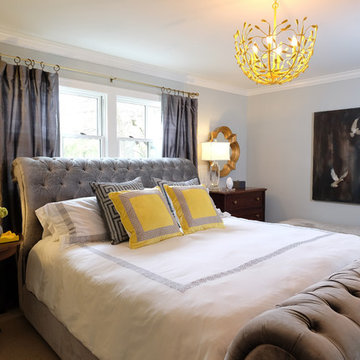
Free ebook, Creating the Ideal Kitchen. DOWNLOAD NOW
The Klimala’s and their three kids are no strangers to moving, this being their fifth house in the same town over the 20-year period they have lived there. “It must be the 7-year itch, because every seven years, we seem to find ourselves antsy for a new project or a new environment. I think part of it is being a designer, I see my own taste evolve and I want my environment to reflect that. Having easy access to wonderful tradesmen and a knowledge of the process makes it that much easier”.
This time, Klimala’s fell in love with a somewhat unlikely candidate. The 1950’s ranch turned cape cod was a bit of a mutt, but it’s location 5 minutes from their design studio and backing up to the high school where their kids can roll out of bed and walk to school, coupled with the charm of its location on a private road and lush landscaping made it an appealing choice for them.
“The bones of the house were really charming. It was typical 1,500 square foot ranch that at some point someone added a second floor to. Its sloped roofline and dormered bedrooms gave it some charm.” With the help of architect Maureen McHugh, Klimala’s gutted and reworked the layout to make the house work for them. An open concept kitchen and dining room allows for more frequent casual family dinners and dinner parties that linger. A dingy 3-season room off the back of the original house was insulated, given a vaulted ceiling with skylights and now opens up to the kitchen. This room now houses an 8’ raw edge white oak dining table and functions as an informal dining room. “One of the challenges with these mid-century homes is the 8’ ceilings. I had to have at least one room that had a higher ceiling so that’s how we did it” states Klimala.
The kitchen features a 10’ island which houses a 5’0” Galley Sink. The Galley features two faucets, and double tiered rail system to which accessories such as cutting boards and stainless steel bowls can be added for ease of cooking. Across from the large sink is an induction cooktop. “My two teen daughters and I enjoy cooking, and the Galley and induction cooktop make it so easy.” A wall of tall cabinets features a full size refrigerator, freezer, double oven and built in coffeemaker. The area on the opposite end of the kitchen features a pantry with mirrored glass doors and a beverage center below.
The rest of the first floor features an entry way, a living room with views to the front yard’s lush landscaping, a family room where the family hangs out to watch TV, a back entry from the garage with a laundry room and mudroom area, one of the home’s four bedrooms and a full bath. There is a double sided fireplace between the family room and living room. The home features pops of color from the living room’s peach grass cloth to purple painted wall in the family room. “I’m definitely a traditionalist at heart but because of the home’s Midcentury roots, I wanted to incorporate some of those elements into the furniture, lighting and accessories which also ended up being really fun. We are not formal people so I wanted a house that my kids would enjoy, have their friends over and feel comfortable.”
The second floor houses the master bedroom suite, two of the kids’ bedrooms and a back room nicknamed “the library” because it has turned into a quiet get away area where the girls can study or take a break from the rest of the family. The area was originally unfinished attic, and because the home was short on closet space, this Jack and Jill area off the girls’ bedrooms houses two large walk-in closets and a small sitting area with a makeup vanity. “The girls really wanted to keep the exposed brick of the fireplace that runs up the through the space, so that’s what we did, and I think they feel like they are in their own little loft space in the city when they are up there” says Klimala.
Designed by: Susan Klimala, CKD, CBD
Photography by: Carlos Vergara
For more information on kitchen and bath design ideas go to: www.kitchenstudio-ge.com
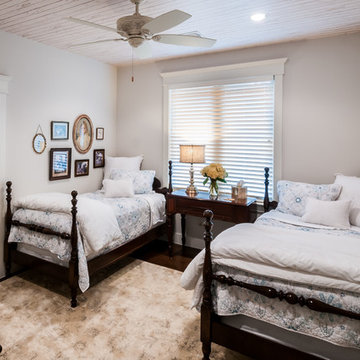
Rueben Mendior
Inredning av ett lantligt mellanstort gästrum, med grå väggar, mörkt trägolv och brunt golv
Inredning av ett lantligt mellanstort gästrum, med grå väggar, mörkt trägolv och brunt golv
10 376 foton på sovrum, med mörkt trägolv
2
