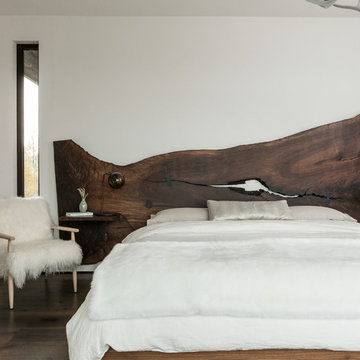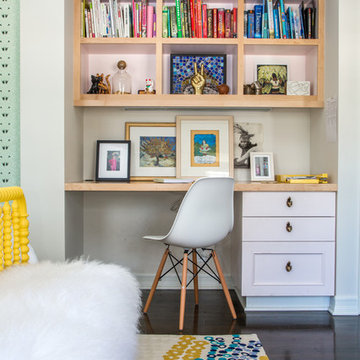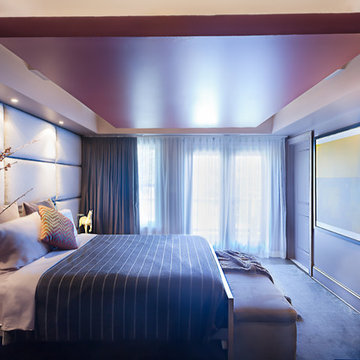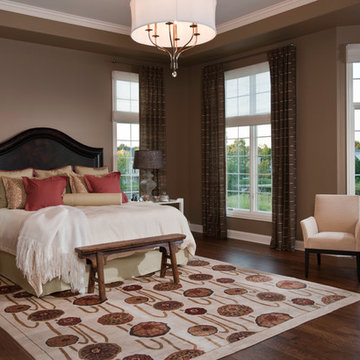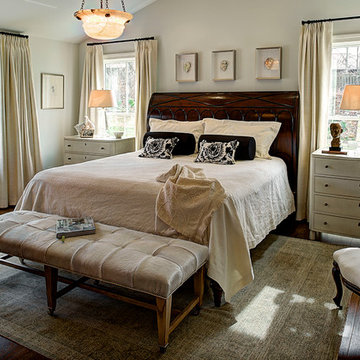10 376 foton på sovrum, med mörkt trägolv
Sortera efter:
Budget
Sortera efter:Populärt i dag
81 - 100 av 10 376 foton
Artikel 1 av 3
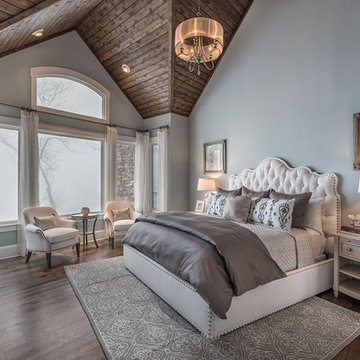
Serene master bedroom nestled in the South Carolina mountains in the Cliffs Valley. Peaceful wall color Sherwin Williams Comfort Gray (SW6205) with a cedar clad ceiling.
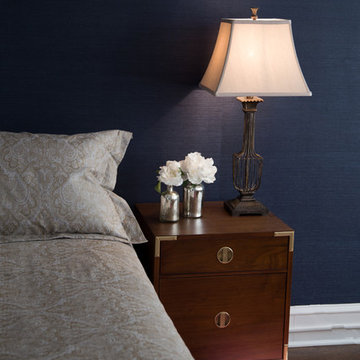
Inspiration för ett mellanstort eklektiskt huvudsovrum, med blå väggar och mörkt trägolv
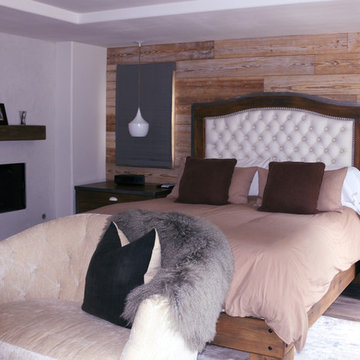
Modern inredning av ett stort huvudsovrum, med bruna väggar, mörkt trägolv, en standard öppen spis och en spiselkrans i gips
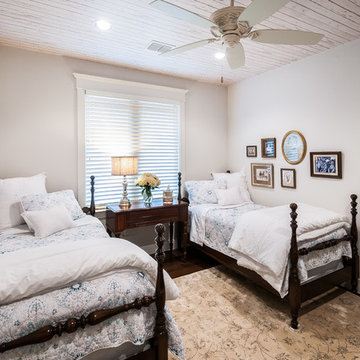
Rueben Mendior
Idéer för att renovera ett mellanstort lantligt gästrum, med grå väggar, mörkt trägolv och brunt golv
Idéer för att renovera ett mellanstort lantligt gästrum, med grå väggar, mörkt trägolv och brunt golv
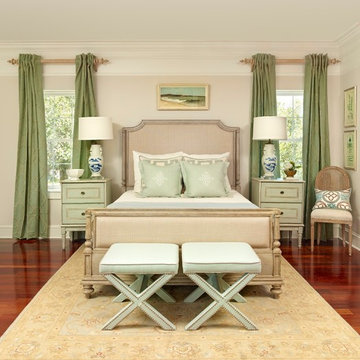
Inspiration för stora klassiska huvudsovrum, med beige väggar och mörkt trägolv
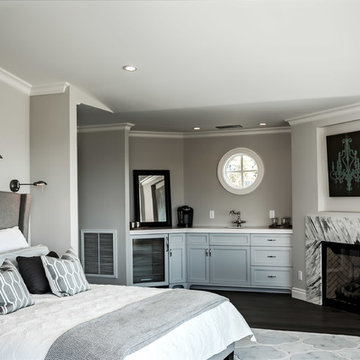
Idéer för att renovera ett stort maritimt huvudsovrum, med grå väggar, mörkt trägolv, en standard öppen spis och en spiselkrans i sten
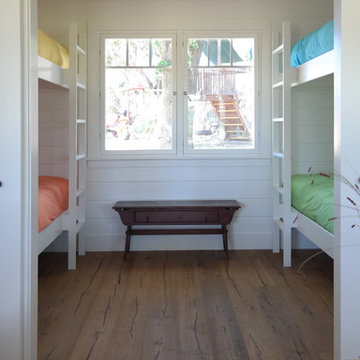
Marcus & Willers Architects
Inspiration för små lantliga gästrum, med vita väggar och mörkt trägolv
Inspiration för små lantliga gästrum, med vita väggar och mörkt trägolv
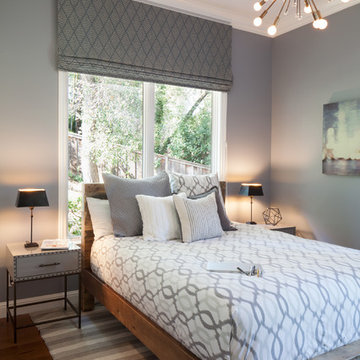
This boy's bedroom features a West Elm reclaimed wood headboard and bed alongside a pair of grey lacquer and brass detailed nightstands, and a brass chandelier. Tones of blue and grey are used throughout in the striped area rug by Jaipur, patterned bedding, and window treatment.
Photo: Caren Alpert
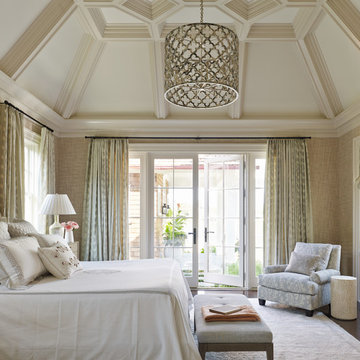
Lucas Allen
Idéer för att renovera ett stort vintage huvudsovrum, med mörkt trägolv och beige väggar
Idéer för att renovera ett stort vintage huvudsovrum, med mörkt trägolv och beige väggar
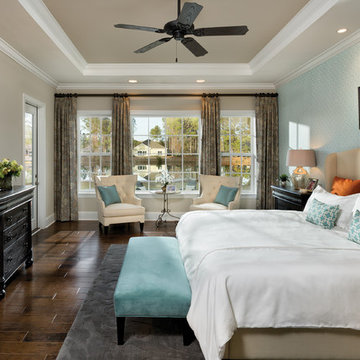
Arthur Rutenberg Homes
Klassisk inredning av ett stort huvudsovrum, med beige väggar och mörkt trägolv
Klassisk inredning av ett stort huvudsovrum, med beige väggar och mörkt trägolv
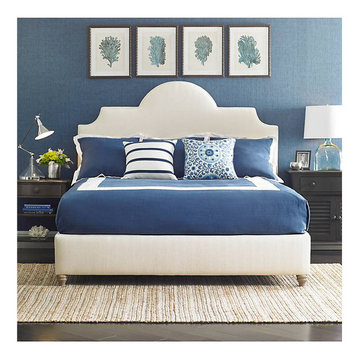
This bedroom will transport you to a beach retreat oasis.
Idéer för att renovera ett mellanstort maritimt huvudsovrum, med blå väggar och mörkt trägolv
Idéer för att renovera ett mellanstort maritimt huvudsovrum, med blå väggar och mörkt trägolv
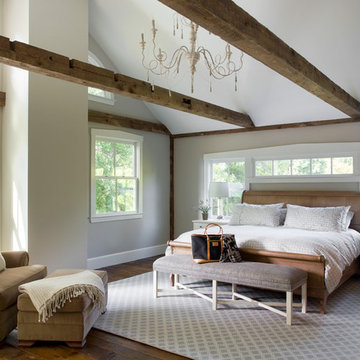
When Cummings Architects first met with the owners of this understated country farmhouse, the building’s layout and design was an incoherent jumble. The original bones of the building were almost unrecognizable. All of the original windows, doors, flooring, and trims – even the country kitchen – had been removed. Mathew and his team began a thorough design discovery process to find the design solution that would enable them to breathe life back into the old farmhouse in a way that acknowledged the building’s venerable history while also providing for a modern living by a growing family.
The redesign included the addition of a new eat-in kitchen, bedrooms, bathrooms, wrap around porch, and stone fireplaces. To begin the transforming restoration, the team designed a generous, twenty-four square foot kitchen addition with custom, farmers-style cabinetry and timber framing. The team walked the homeowners through each detail the cabinetry layout, materials, and finishes. Salvaged materials were used and authentic craftsmanship lent a sense of place and history to the fabric of the space.
The new master suite included a cathedral ceiling showcasing beautifully worn salvaged timbers. The team continued with the farm theme, using sliding barn doors to separate the custom-designed master bath and closet. The new second-floor hallway features a bold, red floor while new transoms in each bedroom let in plenty of light. A summer stair, detailed and crafted with authentic details, was added for additional access and charm.
Finally, a welcoming farmer’s porch wraps around the side entry, connecting to the rear yard via a gracefully engineered grade. This large outdoor space provides seating for large groups of people to visit and dine next to the beautiful outdoor landscape and the new exterior stone fireplace.
Though it had temporarily lost its identity, with the help of the team at Cummings Architects, this lovely farmhouse has regained not only its former charm but also a new life through beautifully integrated modern features designed for today’s family.
Photo by Eric Roth

Creating an indoor/outdoor connection was paramount for the master suite. This was to become the owner’s private oasis. A vaulted ceiling and window wall invite the flow of natural light. A fireplace and private exit to the garden house provide the perfect respite after a busy day. The new master bath, flanked by his and her walk-in closets, has a tile shower or soaking tub for bathing.
Wall Paint Color: Benjamin Moore HC 167, Amherst Gray flat.
Architectural Design: Sennikoff Architects. Kitchen Design. Architectural Detailing & Photo Staging: Zieba Builders. Photography: Ken Henry.
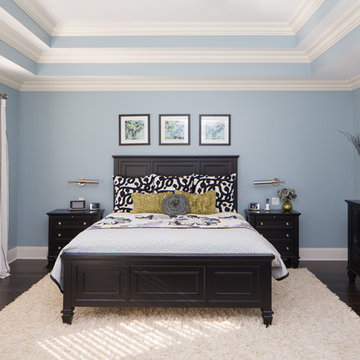
Naturally lit master bedroom with triple tray ceiling, light powder blue wall color, white crown moulding, window trim & base board, dark walnut floor and chunky braided wool area rug, dark night stands, dresser, mirror, bold patterned fabric pillows, curtains, green accent vase & candles and stainless wall sconces.
Custom Home Builder and General Contractor for this Home:
Leinster Construction, Inc., Chicago, IL
www.leinsterconstruction.com
Miller + Miller Architectural Photography
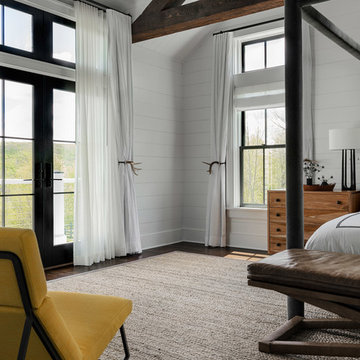
Master Bedroom
Photographer: Rob Karosis
Inredning av ett lantligt stort huvudsovrum, med vita väggar, mörkt trägolv och brunt golv
Inredning av ett lantligt stort huvudsovrum, med vita väggar, mörkt trägolv och brunt golv
10 376 foton på sovrum, med mörkt trägolv
5
