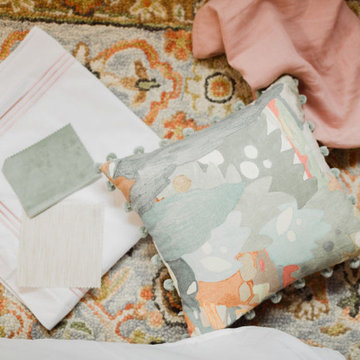932 foton på sovrum, med rosa väggar och beiget golv
Sortera efter:
Budget
Sortera efter:Populärt i dag
241 - 260 av 932 foton
Artikel 1 av 3
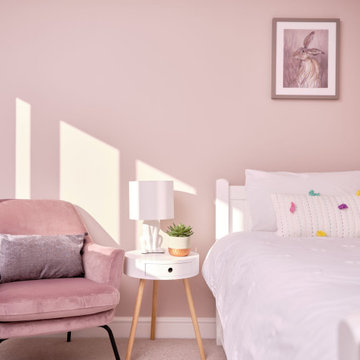
Children's bedroom.
Idéer för mellanstora funkis huvudsovrum, med heltäckningsmatta, beiget golv och rosa väggar
Idéer för mellanstora funkis huvudsovrum, med heltäckningsmatta, beiget golv och rosa väggar
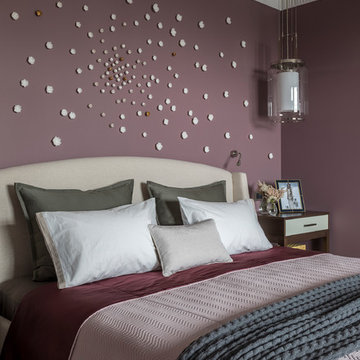
Дизайнер - Татьяна Никитина. Стилист - Мария Мироненко. Фотограф - Евгений Кулибаба.
Inspiration för ett mellanstort vintage huvudsovrum, med rosa väggar, heltäckningsmatta och beiget golv
Inspiration för ett mellanstort vintage huvudsovrum, med rosa väggar, heltäckningsmatta och beiget golv
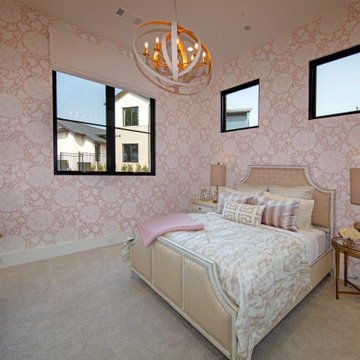
Inspiration för mellanstora moderna gästrum, med rosa väggar, heltäckningsmatta och beiget golv
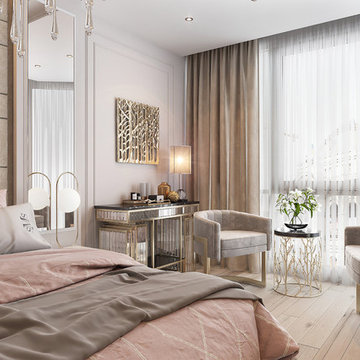
Idéer för ett stort klassiskt huvudsovrum, med ljust trägolv, rosa väggar och beiget golv
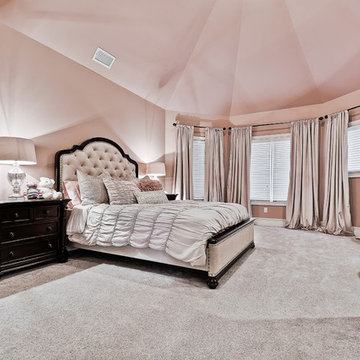
Kids bedroom upstairs with walk in closet and attached full bath.
Exempel på ett stort klassiskt gästrum, med rosa väggar, heltäckningsmatta och beiget golv
Exempel på ett stort klassiskt gästrum, med rosa väggar, heltäckningsmatta och beiget golv
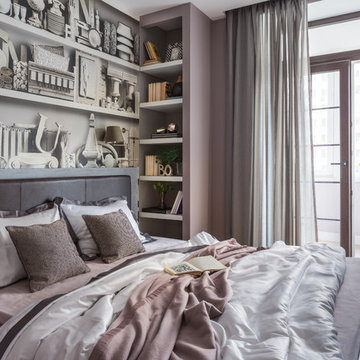
foto: Anton Likhtarovich
Idéer för att renovera ett mellanstort funkis huvudsovrum, med rosa väggar, ljust trägolv och beiget golv
Idéer för att renovera ett mellanstort funkis huvudsovrum, med rosa väggar, ljust trägolv och beiget golv
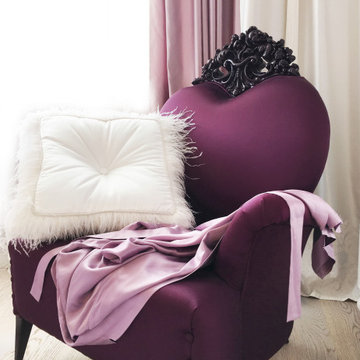
Exempel på ett mellanstort klassiskt huvudsovrum, med rosa väggar, mellanmörkt trägolv och beiget golv
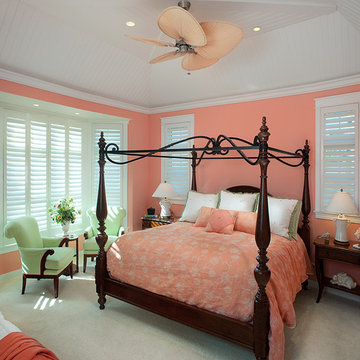
This beautiful, three-story, updated shingle-style cottage is perched atop a bluff on the shores of Lake Michigan, and was designed to make the most of its towering vistas. The proportions of the home are made even more pleasing by the combination of stone, shingles and metal roofing. Deep balconies and wrap-around porches emphasize outdoor living, white tapered columns, an arched dormer, and stone porticos give the cottage nautical quaintness, tastefully balancing the grandeur of the design.
The interior space is dominated by vast panoramas of the water below. High ceilings are found throughout, giving the home an airy ambiance, while enabling large windows to display the natural beauty of the lakeshore. The open floor plan allows living areas to act as one sizeable space, convenient for entertaining. The diagonally situated kitchen is adjacent to a sunroom, dining area and sitting room. Dining and lounging areas can be found on the spacious deck, along with an outdoor fireplace. The main floor master suite includes a sitting area, vaulted ceiling, a private bath, balcony access, and a walk-through closet with a back entrance to the home’s laundry. A private study area at the front of the house is lined with built-in bookshelves and entertainment cabinets, creating a small haven for homeowners.
The upper level boasts four guest or children’s bedrooms, two with their own private bathrooms. Also upstairs is a built-in office space, loft sitting area, ample storage space, and access to a third floor deck. The walkout lower level was designed for entertainment. Billiards, a bar, sitting areas, screened-in and covered porches make large groups easy to handle. Also downstairs is an exercise room, a large full bath, and access to an outdoor shower for beach-goers.
Photographer: Bill Hebert
Builder: David C. Bos Homes
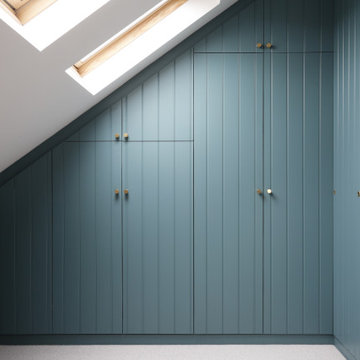
Master bedroom
Foto på ett mellanstort funkis huvudsovrum, med rosa väggar, heltäckningsmatta och beiget golv
Foto på ett mellanstort funkis huvudsovrum, med rosa väggar, heltäckningsmatta och beiget golv
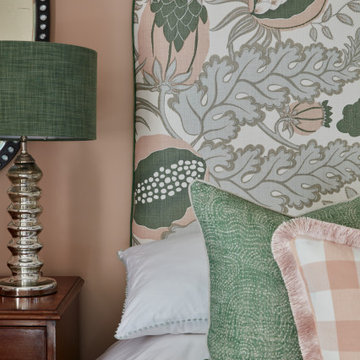
Once a cool pale blue, this bedroom has been completely transformed. The existing headboard has been re-upholstered in this beautiful print to create a stunning central feature in the room.
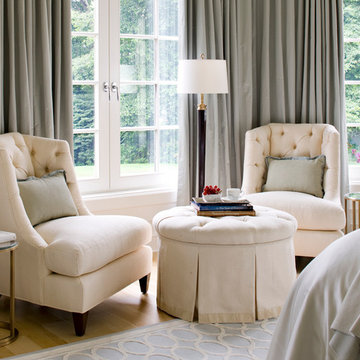
Inspiration för ett stort vintage huvudsovrum, med rosa väggar, ljust trägolv och beiget golv
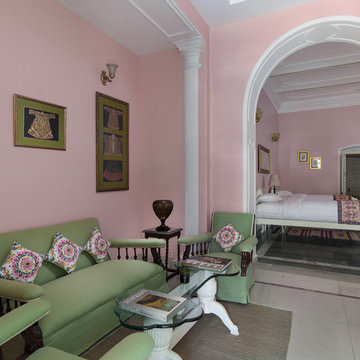
Deepak Aggarwal
Modern inredning av ett mellanstort sovrum, med rosa väggar, klinkergolv i keramik och beiget golv
Modern inredning av ett mellanstort sovrum, med rosa väggar, klinkergolv i keramik och beiget golv
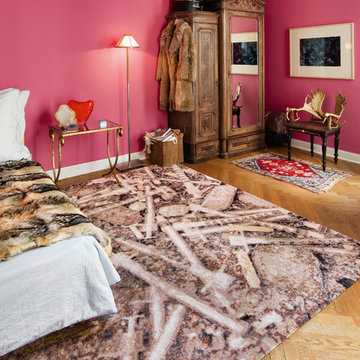
Bild på ett stort eklektiskt huvudsovrum, med rosa väggar, ljust trägolv och beiget golv
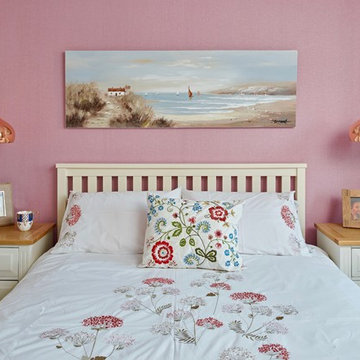
The guest bedroom has one wall of pink textured wallpaper from Brian Yates and the remaining walls are white. This was to inject colour into the room but not to overpower it. This room is North facing and only gets the early morning sun so it was key to keep it light in afternoons. The pendants are controlled separately from each side of the bed. The furniture was the client's existing pieces.
Adam Carter Photography & Philippa Spearing Styling
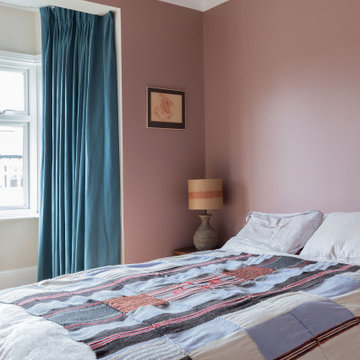
In the main bedroom, a soft pink tone was chosen for the walls to add warmth and softness to the space. The richness of the walls pairs beautifully with the teal of the new curtains, being a perfectly complimentary colour combination. Treasured soft furnishings owned by the clients add a welcoming touch that ties the space together. Renovation by Absolute Project Management.
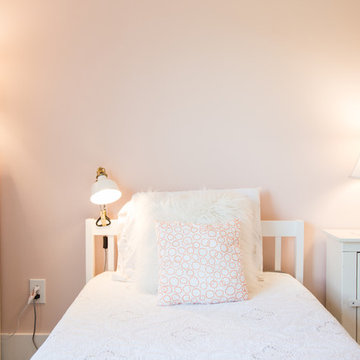
Lutography
Foto på ett mellanstort lantligt sovrum, med rosa väggar, heltäckningsmatta och beiget golv
Foto på ett mellanstort lantligt sovrum, med rosa väggar, heltäckningsmatta och beiget golv
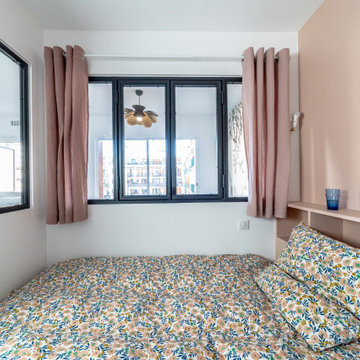
Un vrai coin nuit a été créé dans le studio. L'accès se fait par une nouvelle porte donnant sur l'entrée. La verrière, réalisée sur mesure, possède une fenêtre ouvrant sur le séjour et faisant face aux baies vitrées pour un maximum de luminosité. La tête de lit a également été réalisée sur mesure, tout comme la penderie et les placards hauts qui composent la chambre. Un rose poudré de chez Farrow & Ball a été choisi pour ce mur.
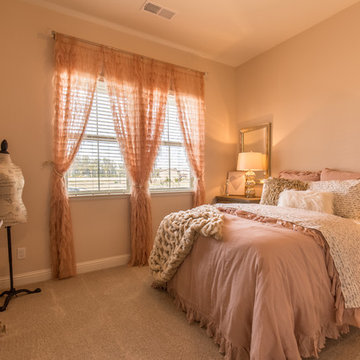
Idéer för att renovera ett lantligt gästrum, med rosa väggar, heltäckningsmatta och beiget golv
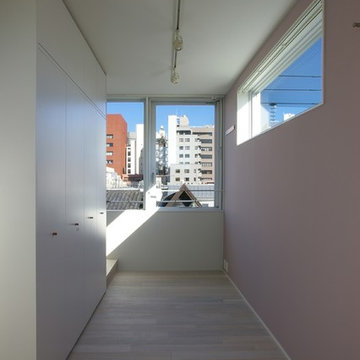
Photo by Naotake Moriyoshi
Inspiration för små moderna huvudsovrum, med rosa väggar, ljust trägolv och beiget golv
Inspiration för små moderna huvudsovrum, med rosa väggar, ljust trägolv och beiget golv
932 foton på sovrum, med rosa väggar och beiget golv
13
