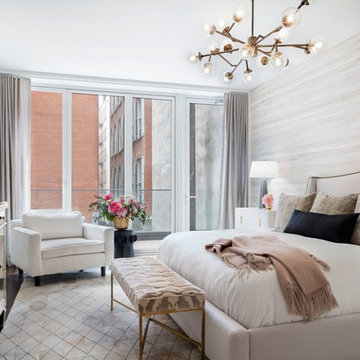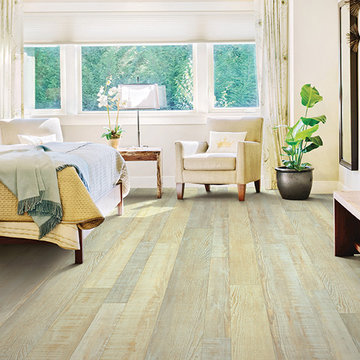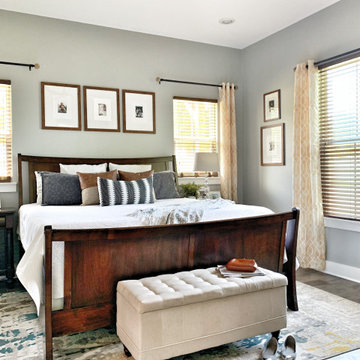12 366 foton på sovrum, med vinylgolv och klinkergolv i porslin
Sortera efter:
Budget
Sortera efter:Populärt i dag
21 - 40 av 12 366 foton
Artikel 1 av 3
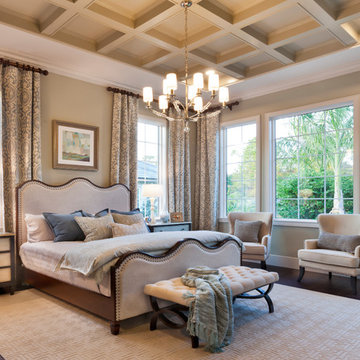
Muted colors lead you to The Victoria, a 5,193 SF model home where architectural elements, features and details delight you in every room. This estate-sized home is located in The Concession, an exclusive, gated community off University Parkway at 8341 Lindrick Lane. John Cannon Homes, newest model offers 3 bedrooms, 3.5 baths, great room, dining room and kitchen with separate dining area. Completing the home is a separate executive-sized suite, bonus room, her studio and his study and 3-car garage.
Gene Pollux Photography
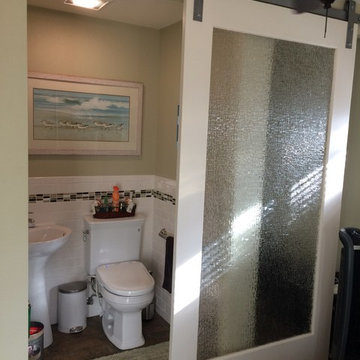
Converted master closet into a half bath for ease of use by homeowner. With very little space to work with, by installing a barn door with textured glass, this still provided privacy while giving more flexibility for ADA use.

Inspiration för ett stort funkis huvudsovrum, med beige väggar, klinkergolv i porslin, en bred öppen spis och en spiselkrans i betong
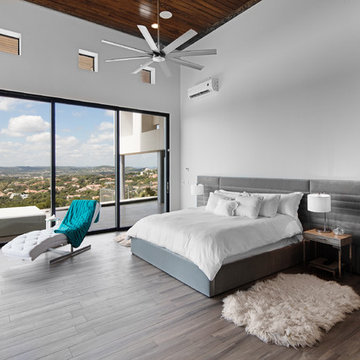
design by oscar e flores design studio
builder mike hollaway homes
Modern inredning av ett stort huvudsovrum, med vita väggar, klinkergolv i porslin, en spiselkrans i trä och en standard öppen spis
Modern inredning av ett stort huvudsovrum, med vita väggar, klinkergolv i porslin, en spiselkrans i trä och en standard öppen spis
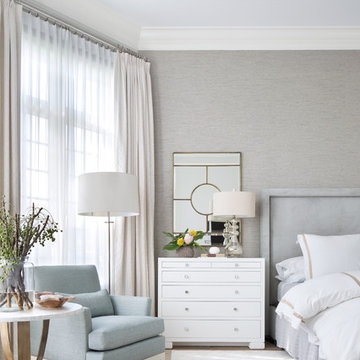
Master Bedroom design by Krista Watterworth
Photo by Jessica Glynn
Inredning av ett klassiskt stort huvudsovrum, med grå väggar och klinkergolv i porslin
Inredning av ett klassiskt stort huvudsovrum, med grå väggar och klinkergolv i porslin
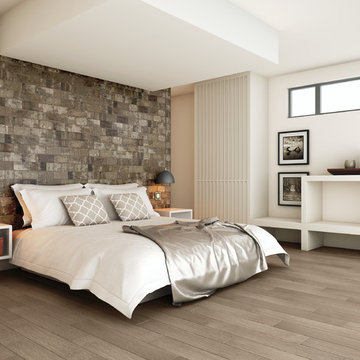
Photo features Urban District BRX, Eastside in 4x8 | Additional colors available: Downtown, Garden, Industrial, Midtown and Warehouse | Additional size available: 2x8
As a wholesale importer and distributor of tile, brick, and stone, we maintain a significant inventory to supply dealers, designers, architects, and tile setters. Although we only sell to the trade, our showroom is open to the public for product selection.
We have five showrooms in the Northwest and are the premier tile distributor for Idaho, Montana, Wyoming, and Eastern Washington. Our corporate branch is located in Boise, Idaho.
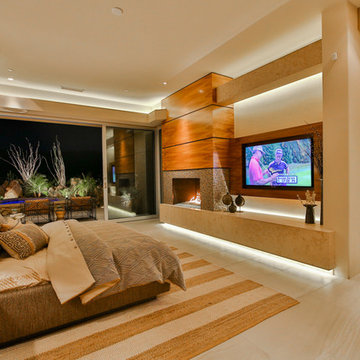
Trent Teigen
Exempel på ett stort modernt huvudsovrum, med beige väggar, klinkergolv i porslin, en standard öppen spis, en spiselkrans i trä och beiget golv
Exempel på ett stort modernt huvudsovrum, med beige väggar, klinkergolv i porslin, en standard öppen spis, en spiselkrans i trä och beiget golv
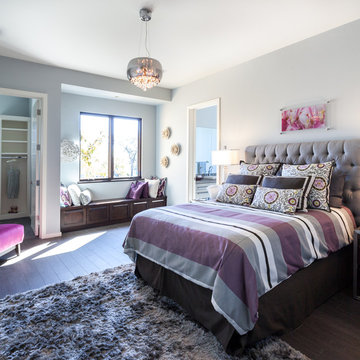
Photographer Kat Alves
Idéer för ett stort klassiskt sovrum, med grå väggar och klinkergolv i porslin
Idéer för ett stort klassiskt sovrum, med grå väggar och klinkergolv i porslin
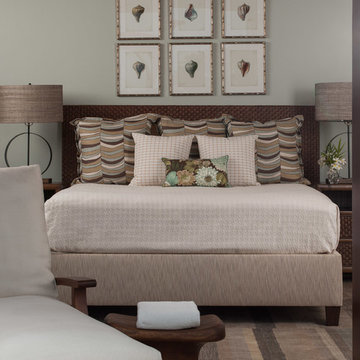
David Duncan Livingston
Exotisk inredning av ett mellanstort sovrum, med blå väggar och klinkergolv i porslin
Exotisk inredning av ett mellanstort sovrum, med blå väggar och klinkergolv i porslin
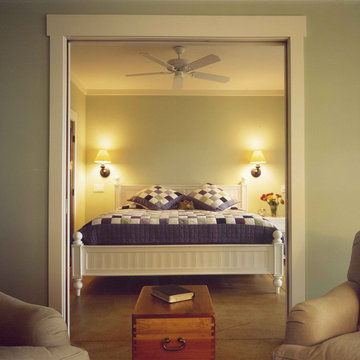
Stoney Pointe offers a year-round getaway. It combines a beach cottage - featuring an expansive porch and view of the beach - with a traditional winter lodge, typified by heavy, cherry-stained beams holding up the ceiling over the kitchen and dining area. The dining room is open to the "gathering" room, where pastel walls trimmed with wide, white woodwork and New Hampshire pine flooring further express the beach feel. A huge stone fireplace is comforting on both winter days and chilly nights year-round. Overlooking the gathering room is a loft, which functions as a game/home entertainment room. Two family bedrooms and a bunk room on the lower walk-out level and a guest bedroom on the upper level contribute to greater privacy for both family and guests. A sun room faces the sunset. A single gabled roof covers both the garage and the two-story porch. The simple box concept is very practical, yielding great returns in terms of square footage and functionality.

Practically every aspect of this home was worked on by the time we completed remodeling this Geneva lakefront property. We added an addition on top of the house in order to make space for a lofted bunk room and bathroom with tiled shower, which allowed additional accommodations for visiting guests. This house also boasts five beautiful bedrooms including the redesigned master bedroom on the second level.
The main floor has an open concept floor plan that allows our clients and their guests to see the lake from the moment they walk in the door. It is comprised of a large gourmet kitchen, living room, and home bar area, which share white and gray color tones that provide added brightness to the space. The level is finished with laminated vinyl plank flooring to add a classic feel with modern technology.
When looking at the exterior of the house, the results are evident at a single glance. We changed the siding from yellow to gray, which gave the home a modern, classy feel. The deck was also redone with composite wood decking and cable railings. This completed the classic lake feel our clients were hoping for. When the project was completed, we were thrilled with the results!
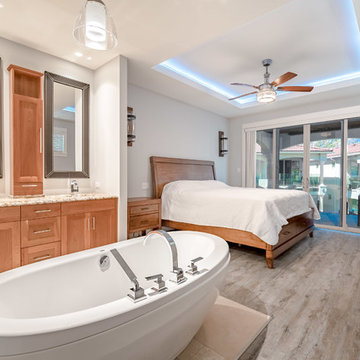
Freestanding soaker tub in your master bedroom? Yup!
Prime Light Media
Inspiration för mellanstora moderna gästrum, med grå väggar, vinylgolv och beiget golv
Inspiration för mellanstora moderna gästrum, med grå väggar, vinylgolv och beiget golv
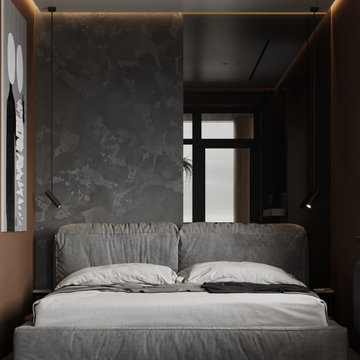
Modern inredning av ett mellanstort huvudsovrum, med bruna väggar, vinylgolv och brunt golv
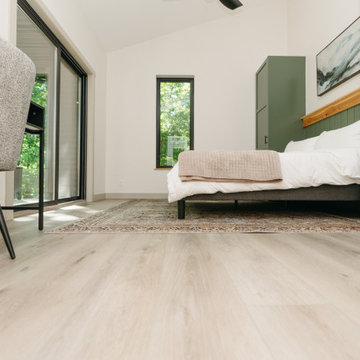
This LVP driftwood-inspired design balances overcast grey hues with subtle taupes. A smooth, calming style with a neutral undertone that works with all types of decor. With the Modin Collection, we have raised the bar on luxury vinyl plank. The result is a new standard in resilient flooring. Modin offers true embossed in register texture, a low sheen level, a rigid SPC core, an industry-leading wear layer, and so much more.
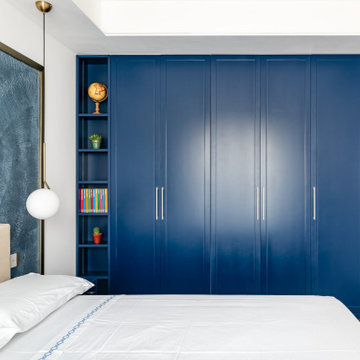
La zona notte si tinge di un Blu notte e di dettagli dorati, per creare un atmosfera calma e rilassante. L’armadio su misura a diverse profondità viene suddiviso in 5 ante telaio di eguale dimensione, con ai lati mensole interscambiabili retroilluminate.
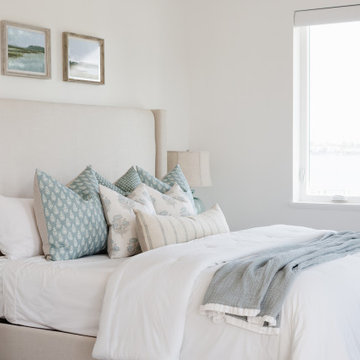
Inspiration för ett stort maritimt huvudsovrum, med vita väggar, klinkergolv i porslin och beiget golv
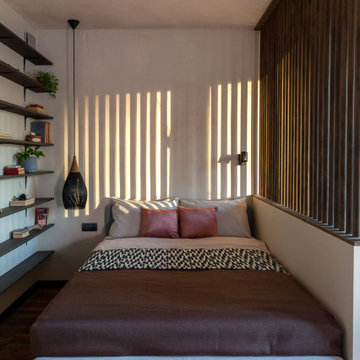
Фотограф: Мельников Иван
Стиль: Коршунова Катерина
Bild på ett litet funkis sovrum, med beige väggar och klinkergolv i porslin
Bild på ett litet funkis sovrum, med beige väggar och klinkergolv i porslin
12 366 foton på sovrum, med vinylgolv och klinkergolv i porslin
2
