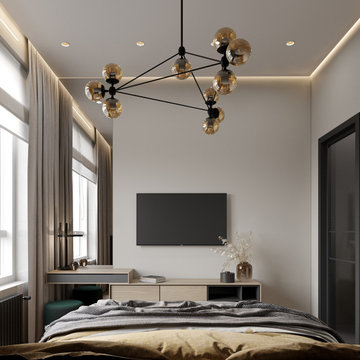12 366 foton på sovrum, med vinylgolv och klinkergolv i porslin
Sortera efter:
Budget
Sortera efter:Populärt i dag
101 - 120 av 12 366 foton
Artikel 1 av 3
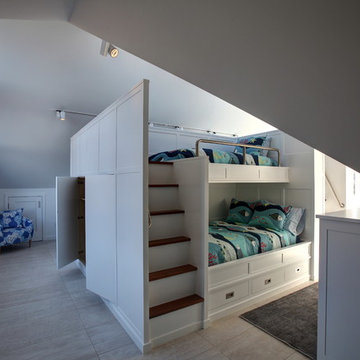
Inredning av ett modernt stort gästrum, med vita väggar och klinkergolv i porslin
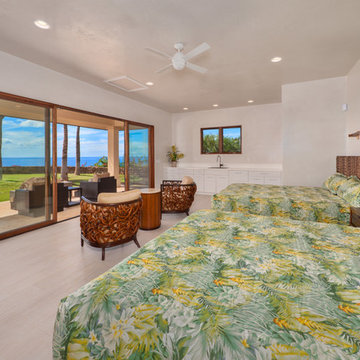
porcelain tile planks (up to 96" x 8")
Inredning av ett exotiskt stort gästrum, med klinkergolv i porslin, vita väggar och beiget golv
Inredning av ett exotiskt stort gästrum, med klinkergolv i porslin, vita väggar och beiget golv
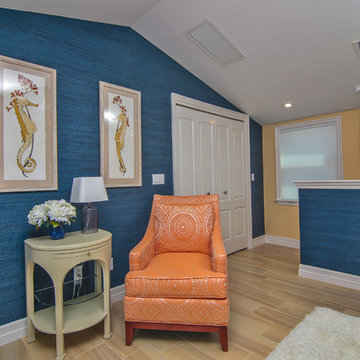
A place to relax and unwind in the master suite.
Maritim inredning av ett mellanstort huvudsovrum, med blå väggar och klinkergolv i porslin
Maritim inredning av ett mellanstort huvudsovrum, med blå väggar och klinkergolv i porslin
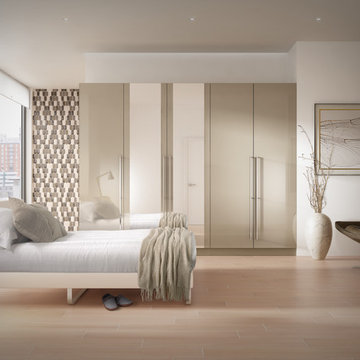
Photo features Rosendal, Midtown Beige in 6x36 | Additional colors available: Alabaster Motif, Metro Gray and Urban Mocha.
As a wholesale importer and distributor of tile, brick, and stone, we maintain a significant inventory to supply dealers, designers, architects, and tile setters. Although we only sell to the trade, our showroom is open to the public for product selection.
We have five showrooms in the Northwest and are the premier tile distributor for Idaho, Montana, Wyoming, and Eastern Washington. Our corporate branch is located in Boise, Idaho.
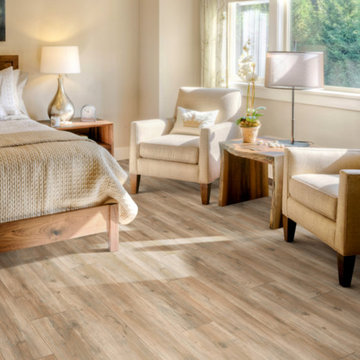
Inredning av ett klassiskt mellanstort huvudsovrum, med beige väggar, vinylgolv och brunt golv
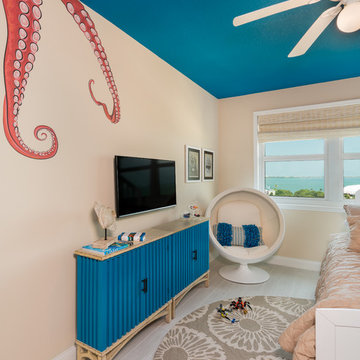
Idéer för att renovera ett litet maritimt gästrum, med beige väggar, klinkergolv i porslin och grått golv
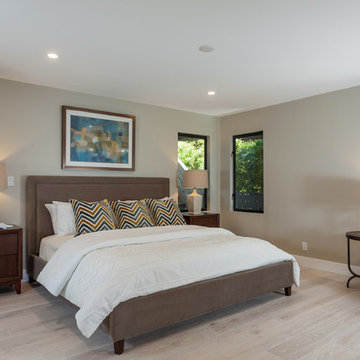
Idéer för ett stort modernt gästrum, med beige väggar och klinkergolv i porslin
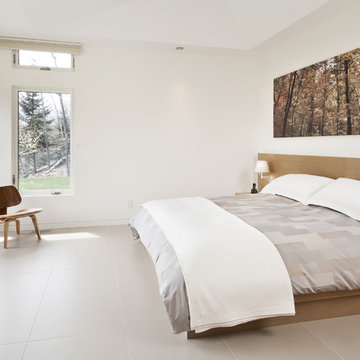
The key living spaces of this mountainside house are nestled in an intimate proximity to a granite outcrop on one side while opening to expansive distant views on the other.
Situated at the top of a mountain in the Laurentians with a commanding view of the valley below; the architecture of this house was well situated to take advantage of the site. This discrete siting within the terrain ensures both privacy from a nearby road and a powerful connection to the rugged terrain and distant mountainscapes. The client especially likes to watch the changing weather moving through the valley from the long expanse of the windows. Exterior materials were selected for their tactile earthy quality which blends with the natural context. In contrast, the interior has been rendered in subtle simplicity to bring a sense of calm and serenity as a respite from busy urban life and to enjoy the inside as a non-competing continuation of nature’s drama outside. An open plan with prismatic spaces heightens the sense of order and lightness.
The interior was finished with a minimalist theme and all extraneous details that did not contribute to function were eliminated. The first principal room accommodates the entry, living and dining rooms, and the kitchen. The kitchen is very elegant because the main working components are in the pantry. The client, who loves to entertain, likes to do all of the prep and plating out of view of the guests. The master bedroom with the ensuite bath, wardrobe, and dressing room also has a stunning view of the valley. It features a his and her vanity with a generous curb-less shower stall and a soaker tub in the bay window. Through the house, the built-in cabinets, custom designed the bedroom furniture, minimalist trim detail, and carefully selected lighting; harmonize with the neutral palette chosen for all finishes. This ensures that the beauty of the surrounding nature remains the star performer.
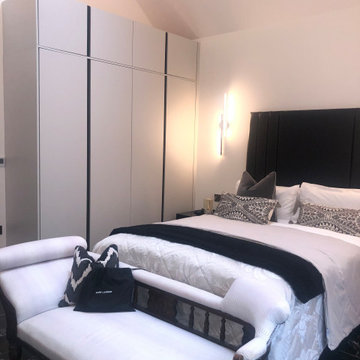
Inspiration för ett mellanstort funkis huvudsovrum, med vita väggar, klinkergolv i porslin och svart golv
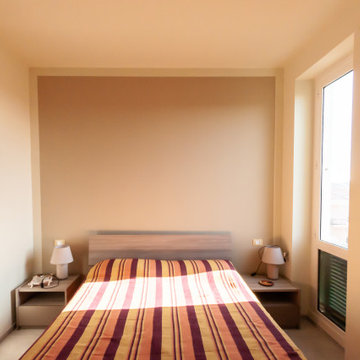
Idéer för ett mellanstort modernt huvudsovrum, med beige väggar, klinkergolv i porslin och grått golv
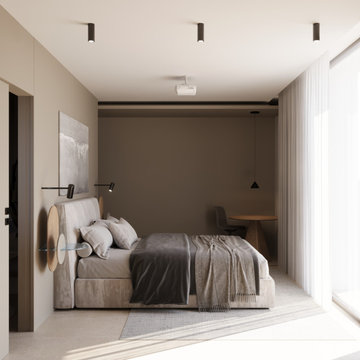
Il bellissimo appartamento a Bologna di questa giovanissima coppia con due figlie, Ginevra e Virginia, è stato realizzato su misura per fornire a V e M una casa funzionale al 100%, senza rinunciare alla bellezza e al fattore wow. La particolarità della casa è sicuramente l’illuminazione, ma anche la scelta dei materiali.
Eleganza e funzionalità sono sempre le parole chiave che muovono il nostro design e nell’appartamento VDD raggiungono l’apice.
Il tutto inizia con un soggiorno completo di tutti i comfort e di vari accessori; guardaroba, librerie, armadietti con scarpiere fino ad arrivare ad un’elegantissima cucina progettata appositamente per V!
Lavanderia a scomparsa con vista diretta sul balcone. Tutti i mobili sono stati scelti con cura e rispettando il budget. Numerosi dettagli rendono l’appartamento unico:
i controsoffitti, ad esempio, o la pavimentazione interrotta da una striscia nera continua, con l’intento di sottolineare l’ingresso ma anche i punti focali della casa. Un arredamento superbo e chic rende accogliente il soggiorno.
Alla camera da letto principale si accede dal disimpegno; varcando la porta si ripropone il linguaggio della sottolineatura del pavimento con i controsoffitti, in fondo al quale prende posto un piccolo angolo studio. Voltando lo sguardo si apre la zona notte, intima e calda, con un grande armadio con ante in vetro bronzato riflettente che riscaldano lo spazio. Il televisore è sostituito da un sistema di proiezione a scomparsa.
Una porta nascosta interrompe la continuità della parete. Lì dentro troviamo il bagno personale, ma sicuramente la stanza più seducente. Una grande doccia per due persone con tutti i comfort del mercato: bocchette a cascata, soffioni colorati, struttura wellness e tubo dell’acqua! Una mezza luna di specchio retroilluminato poggia su un lungo piano dove prendono posto i due lavabi. I vasi, invece, poggiano su una parete accessoria che non solo nasconde i sistemi di scarico, ma ha anche la funzione di contenitore. L’illuminazione del bagno è progettata per garantire il relax nei momenti più intimi della giornata.
Le camerette di Ginevra e Virginia sono totalmente personalizzate e progettate per sfruttare al meglio lo spazio. Particolare attenzione è stata dedicata alla scelta delle tonalità dei tessuti delle pareti e degli armadi. Il bagno cieco delle ragazze contiene una doccia grande ed elegante, progettata con un’ampia nicchia. All’interno del bagno sono stati aggiunti ulteriori vani accessori come mensole e ripiani utili per contenere prodotti e biancheria da bagno.
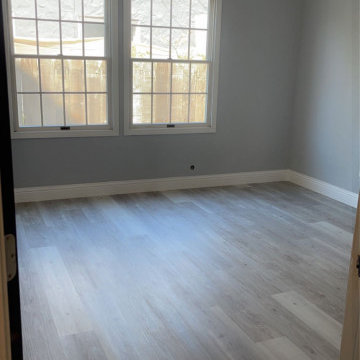
Exempel på ett mellanstort modernt gästrum, med grå väggar, vinylgolv och grått golv
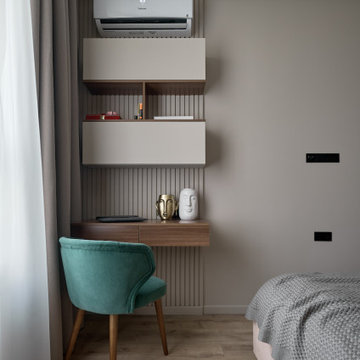
Idéer för att renovera ett mellanstort funkis huvudsovrum, med beige väggar, vinylgolv och beiget golv
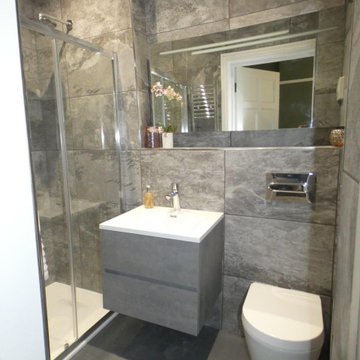
modern showerroom with large tilkes and modern fitting
Inspiration för ett litet funkis huvudsovrum, med flerfärgade väggar, klinkergolv i porslin och grått golv
Inspiration för ett litet funkis huvudsovrum, med flerfärgade väggar, klinkergolv i porslin och grått golv
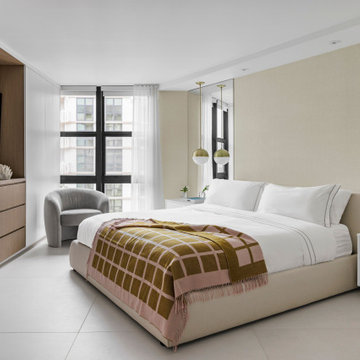
In the master bedroom design, where we used a queen-size Ophelia bed and a gray accent chair, the drawers and closet covering the TV were custom made. The globe pendant lights on the nightstands give the design a gold accent.
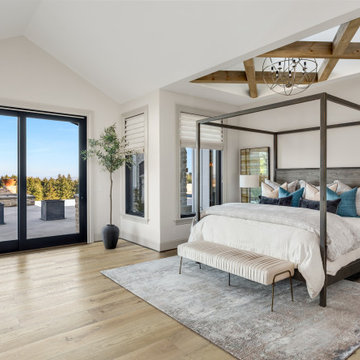
Rustic beige toned floors offset dark wood bedroom furniture featuring a white and blue accent bedding and pillows. The feature wood beam ceiling ties the Lagos vinyl plank floors together nicely.
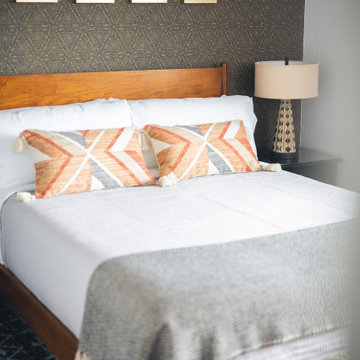
guest bedroom
Inspiration för ett mellanstort 50 tals gästrum, med flerfärgade väggar, klinkergolv i porslin och grått golv
Inspiration för ett mellanstort 50 tals gästrum, med flerfärgade väggar, klinkergolv i porslin och grått golv
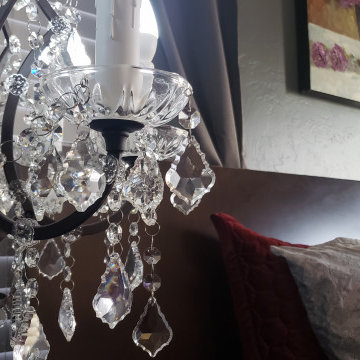
Master Bedroom detail
Bild på ett mellanstort eklektiskt huvudsovrum, med grå väggar, klinkergolv i porslin, en hängande öppen spis och brunt golv
Bild på ett mellanstort eklektiskt huvudsovrum, med grå väggar, klinkergolv i porslin, en hängande öppen spis och brunt golv
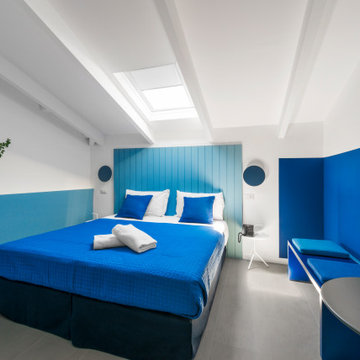
Camera da letto | Bedroom
Idéer för ett mellanstort modernt huvudsovrum, med flerfärgade väggar, klinkergolv i porslin och grått golv
Idéer för ett mellanstort modernt huvudsovrum, med flerfärgade väggar, klinkergolv i porslin och grått golv
12 366 foton på sovrum, med vinylgolv och klinkergolv i porslin
6
