599 foton på sovrum, med vita väggar och en dubbelsidig öppen spis
Sortera efter:
Budget
Sortera efter:Populärt i dag
81 - 100 av 599 foton
Artikel 1 av 3
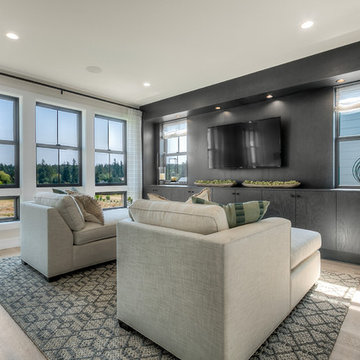
Foto på ett vintage huvudsovrum, med vita väggar, ljust trägolv och en dubbelsidig öppen spis
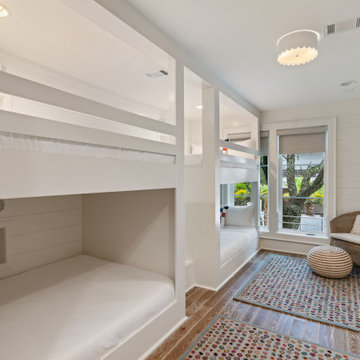
Located in Old Seagrove, FL, this 1980's beach house was is steps away from the beach and a short walk from Seaside Square. Working with local general contractor, Corestruction, the existing 3 bedroom and 3 bath house was completely remodeled. Additionally, 3 more bedrooms and bathrooms were constructed over the existing garage and kitchen, staying within the original footprint. This modern coastal design focused on maximizing light and creating a comfortable and inviting home to accommodate large families vacationing at the beach. The large backyard was completely overhauled, adding a pool, limestone pavers and turf, to create a relaxing outdoor living space.
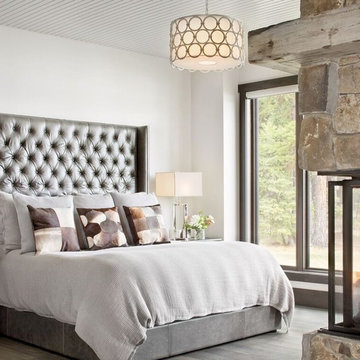
Rustik inredning av ett mellanstort huvudsovrum, med vita väggar, mellanmörkt trägolv, en dubbelsidig öppen spis, en spiselkrans i sten och grått golv
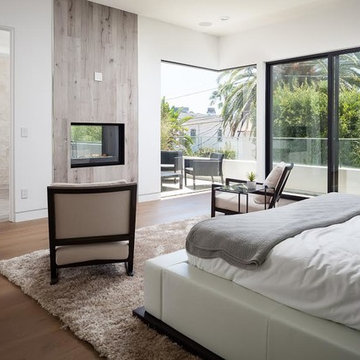
Idéer för att renovera ett funkis huvudsovrum, med vita väggar, mörkt trägolv, en dubbelsidig öppen spis och en spiselkrans i trä
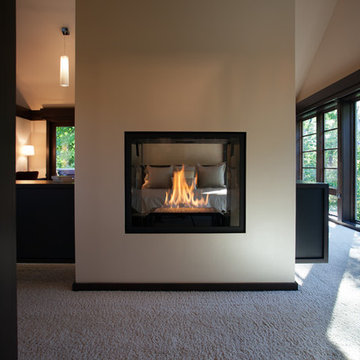
Jacqueline Southby
Inspiration för ett stort funkis huvudsovrum, med vita väggar, heltäckningsmatta och en dubbelsidig öppen spis
Inspiration för ett stort funkis huvudsovrum, med vita väggar, heltäckningsmatta och en dubbelsidig öppen spis
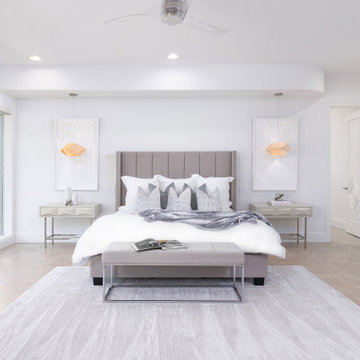
Inredning av ett modernt stort huvudsovrum, med vita väggar, en dubbelsidig öppen spis och en spiselkrans i trä
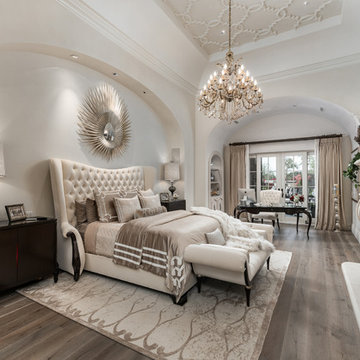
We love this bedrooms cast stone fireplace mantel, the ceiling detail, and wood floors.
Inspiration för ett mycket stort medelhavsstil huvudsovrum, med vita väggar, mörkt trägolv, en dubbelsidig öppen spis, en spiselkrans i sten och brunt golv
Inspiration för ett mycket stort medelhavsstil huvudsovrum, med vita väggar, mörkt trägolv, en dubbelsidig öppen spis, en spiselkrans i sten och brunt golv
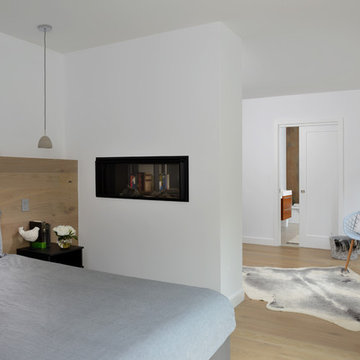
Idéer för mellanstora funkis huvudsovrum, med vita väggar, ljust trägolv, en dubbelsidig öppen spis, en spiselkrans i gips och beiget golv
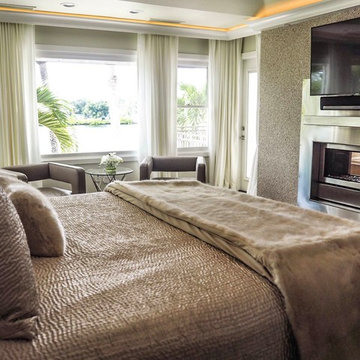
It's all in the details....The focus of any bedroom starts with the bed, this king bed is outfitted with a full motion memory foam mattress that raises both head or feet and employs in mattress massage for maximum relaxation. Covered in a gorgeous custom silver silk coverlet and shams with soft white fur throws and pillows, the bed is inviting, and stress relief is immediate.
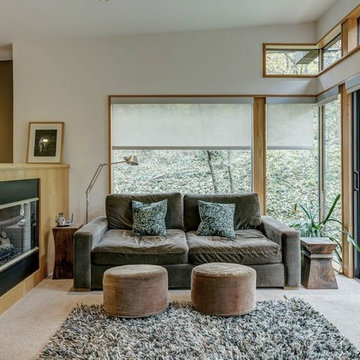
View of the Master Suite's sitting area with woods beyond.
Bild på ett litet 50 tals huvudsovrum, med vita väggar, heltäckningsmatta, en dubbelsidig öppen spis, en spiselkrans i trä och beiget golv
Bild på ett litet 50 tals huvudsovrum, med vita väggar, heltäckningsmatta, en dubbelsidig öppen spis, en spiselkrans i trä och beiget golv
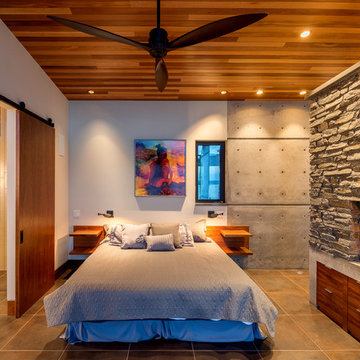
Photography by Lucas Henning.
Modern inredning av ett litet sovloft, med vita väggar, klinkergolv i porslin, en dubbelsidig öppen spis, en spiselkrans i sten och grått golv
Modern inredning av ett litet sovloft, med vita väggar, klinkergolv i porslin, en dubbelsidig öppen spis, en spiselkrans i sten och grått golv

The Sonoma Farmhaus project was designed for a cycling enthusiast with a globally demanding professional career, who wanted to create a place that could serve as both a retreat of solitude and a hub for gathering with friends and family. Located within the town of Graton, California, the site was chosen not only to be close to a small town and its community, but also to be within cycling distance to the picturesque, coastal Sonoma County landscape.
Taking the traditional forms of farmhouse, and their notions of sustenance and community, as inspiration, the project comprises an assemblage of two forms - a Main House and a Guest House with Bike Barn - joined in the middle by a central outdoor gathering space anchored by a fireplace. The vision was to create something consciously restrained and one with the ground on which it stands. Simplicity, clear detailing, and an innate understanding of how things go together were all central themes behind the design. Solid walls of rammed earth blocks, fabricated from soils excavated from the site, bookend each of the structures.
According to the owner, the use of simple, yet rich materials and textures...“provides a humanness I’ve not known or felt in any living venue I’ve stayed, Farmhaus is an icon of sustenance for me".
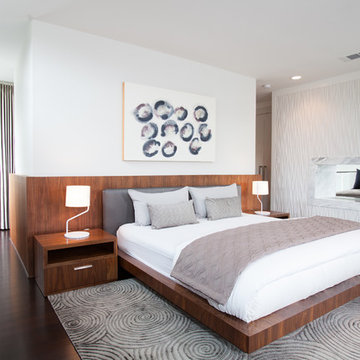
Want your room to look like this? http://www.laurauinteriordesign.com/connect/become-client/
Photos by Julie Soefer

This master bedroom is dominated by the salvaged door, which was repurposed as a headboard. The french nightstands and lamps tone down the masculine energy of the headboard and created a perfect balance in this master suite. Gray linen drapes are blackout lined and close all the way for privacy at night.
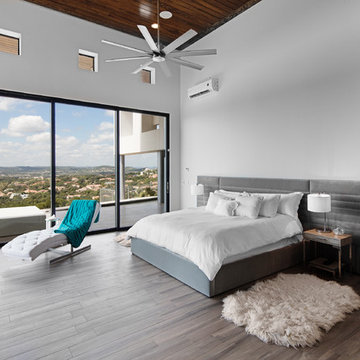
Exempel på ett stort modernt huvudsovrum, med vita väggar, klinkergolv i keramik, en dubbelsidig öppen spis, en spiselkrans i metall och brunt golv
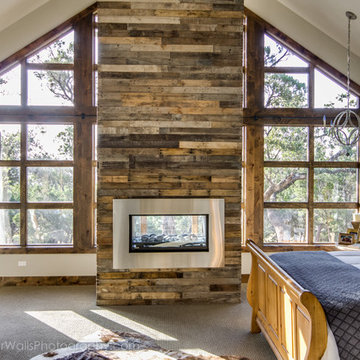
Four Walls Photography
Inspiration för ett mycket stort rustikt huvudsovrum, med vita väggar, heltäckningsmatta, en dubbelsidig öppen spis och en spiselkrans i trä
Inspiration för ett mycket stort rustikt huvudsovrum, med vita väggar, heltäckningsmatta, en dubbelsidig öppen spis och en spiselkrans i trä
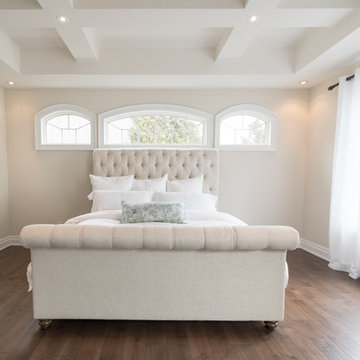
Exempel på ett stort klassiskt huvudsovrum, med vita väggar, mellanmörkt trägolv, en dubbelsidig öppen spis, en spiselkrans i gips och brunt golv
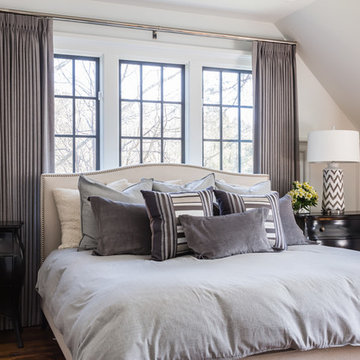
Catherine Nguyen Photography
Exempel på ett modernt huvudsovrum, med vita väggar, mellanmörkt trägolv, en dubbelsidig öppen spis och en spiselkrans i sten
Exempel på ett modernt huvudsovrum, med vita väggar, mellanmörkt trägolv, en dubbelsidig öppen spis och en spiselkrans i sten
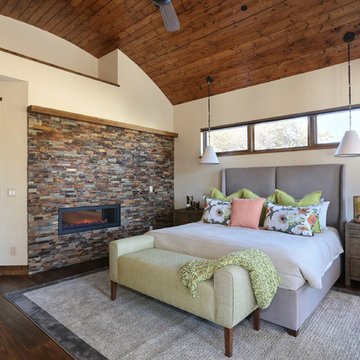
Tahvory Bunting
Rustik inredning av ett sovrum, med vita väggar, mörkt trägolv, en dubbelsidig öppen spis och en spiselkrans i sten
Rustik inredning av ett sovrum, med vita väggar, mörkt trägolv, en dubbelsidig öppen spis och en spiselkrans i sten
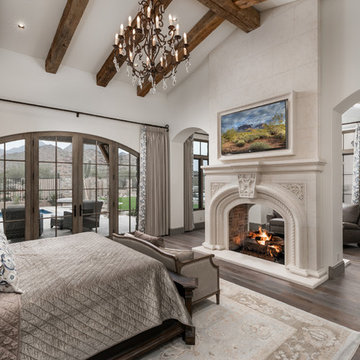
This multi-purpose master suite features beige and velvet plush bedding and throws. The bed faces a two-sided custom built-in fireplace with a flat-screen TV mounted above the mantle. The colors beige and white are the color theme of the entire room creating a neutral and calming space.
599 foton på sovrum, med vita väggar och en dubbelsidig öppen spis
5