599 foton på sovrum, med vita väggar och en dubbelsidig öppen spis
Sortera efter:
Budget
Sortera efter:Populärt i dag
121 - 140 av 599 foton
Artikel 1 av 3
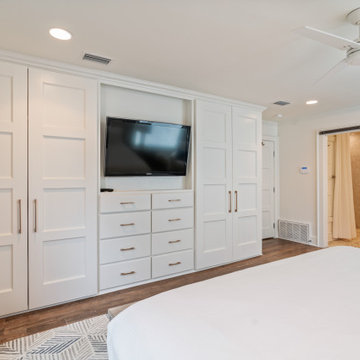
Located in Old Seagrove, FL, this 1980's beach house was is steps away from the beach and a short walk from Seaside Square. Working with local general contractor, Corestruction, the existing 3 bedroom and 3 bath house was completely remodeled. Additionally, 3 more bedrooms and bathrooms were constructed over the existing garage and kitchen, staying within the original footprint. This modern coastal design focused on maximizing light and creating a comfortable and inviting home to accommodate large families vacationing at the beach. The large backyard was completely overhauled, adding a pool, limestone pavers and turf, to create a relaxing outdoor living space.
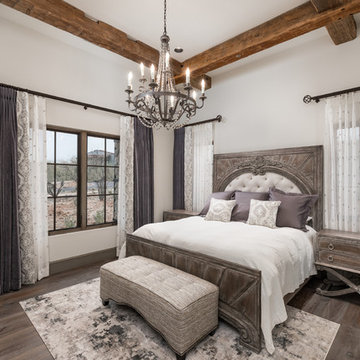
For this guest bedroom, our top architects incorporated exposed beams, a custom chandelier, custom window treatments, wood flooring, and recessed lighting to enhance to the overall aesthetic of the space.
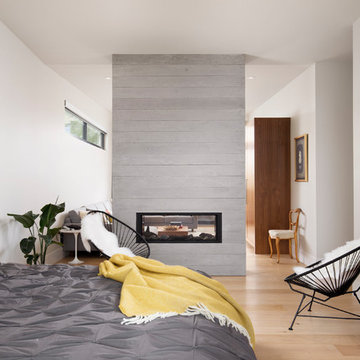
photography by Eymeric Widling
Idéer för funkis huvudsovrum, med vita väggar, ljust trägolv, en spiselkrans i betong, en dubbelsidig öppen spis och beiget golv
Idéer för funkis huvudsovrum, med vita väggar, ljust trägolv, en spiselkrans i betong, en dubbelsidig öppen spis och beiget golv
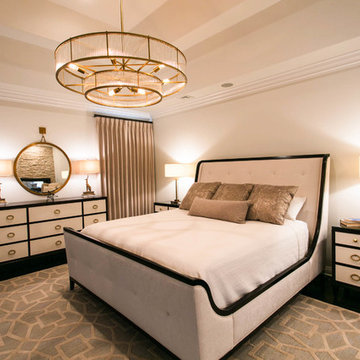
Photo: Harry Giglio
Inspiration för ett stort funkis huvudsovrum, med vita väggar, mörkt trägolv, en dubbelsidig öppen spis och en spiselkrans i sten
Inspiration för ett stort funkis huvudsovrum, med vita väggar, mörkt trägolv, en dubbelsidig öppen spis och en spiselkrans i sten
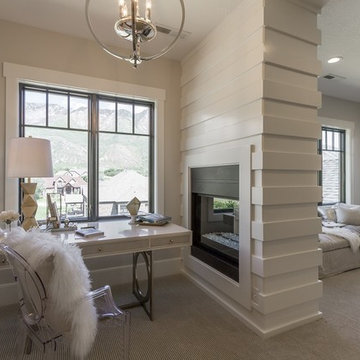
Zachary Molino
Idéer för ett stort modernt huvudsovrum, med vita väggar, heltäckningsmatta, en dubbelsidig öppen spis och en spiselkrans i trä
Idéer för ett stort modernt huvudsovrum, med vita väggar, heltäckningsmatta, en dubbelsidig öppen spis och en spiselkrans i trä
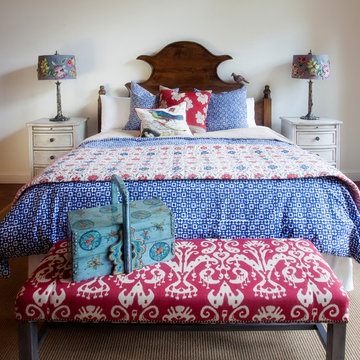
photos by Kristan Jacobsen
Inredning av ett klassiskt stort huvudsovrum, med mörkt trägolv, vita väggar, en dubbelsidig öppen spis, brunt golv och en spiselkrans i sten
Inredning av ett klassiskt stort huvudsovrum, med mörkt trägolv, vita väggar, en dubbelsidig öppen spis, brunt golv och en spiselkrans i sten
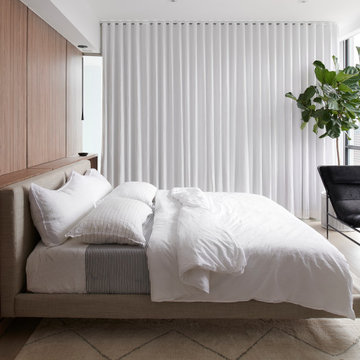
Foto på ett mellanstort funkis huvudsovrum, med vita väggar, ljust trägolv, en dubbelsidig öppen spis, en spiselkrans i sten och beiget golv
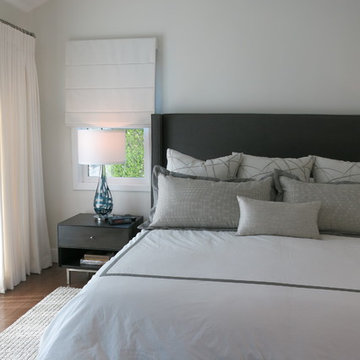
Idéer för att renovera ett mellanstort funkis huvudsovrum, med vita väggar, mellanmörkt trägolv, en dubbelsidig öppen spis, en spiselkrans i sten och brunt golv
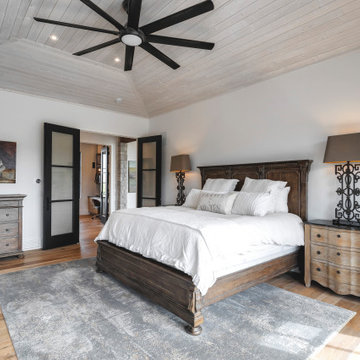
Idéer för stora vintage huvudsovrum, med vita väggar, mörkt trägolv, en dubbelsidig öppen spis och en spiselkrans i gips
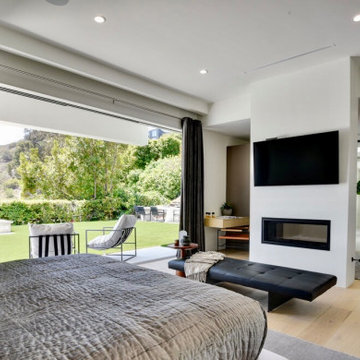
The master suite was expanded with an addition to the existing home. The existing bedroom opens onto an office space. A narrow dual-sided fireplace was incorporated to replicate the original living/family room concept. New Fleetwood multi-slide doors open to a small patio off the turf expanse outside.
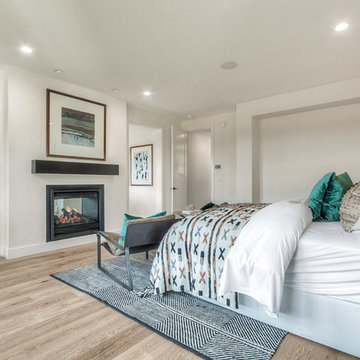
Idéer för ett klassiskt huvudsovrum, med vita väggar, ljust trägolv och en dubbelsidig öppen spis
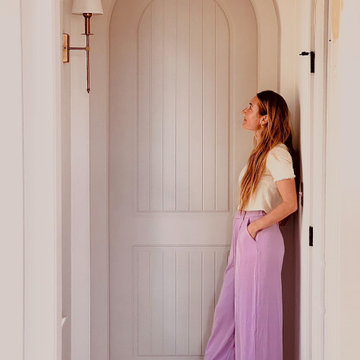
At Maebeck Doors, we create custom doors that transform your house into a home. We believe part of feeling comfortable in your own space relies on entryways tailored specifically to your design style and we are here to turn those visions into a reality.
We can create any interior and exterior door you can dream up.
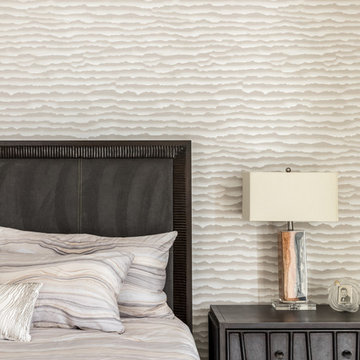
Kat Alves
Idéer för att renovera ett stort funkis huvudsovrum, med vita väggar, heltäckningsmatta, en dubbelsidig öppen spis, en spiselkrans i sten och beiget golv
Idéer för att renovera ett stort funkis huvudsovrum, med vita väggar, heltäckningsmatta, en dubbelsidig öppen spis, en spiselkrans i sten och beiget golv
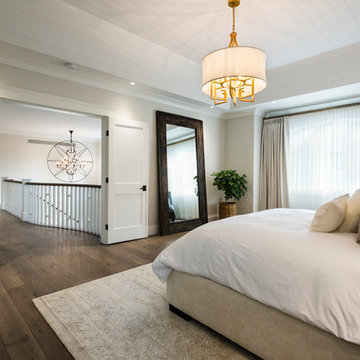
Upstairs a curved upper landing hallway leads to the master suite, creating wing-like privacy for adult escape. Another two-sided fireplace, wrapped in unique designer finishes, separates the bedroom from an ensuite with luxurious steam shower and sunken soaker tub-for-2. Passing through the spa-like suite leads to a dressing room of ample shelving, drawers, and illuminated hang-rods, this master is truly a serene retreat.
photography: Paul Grdina
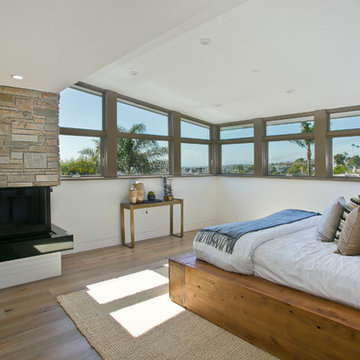
Thoughtfully designed by Steve Lazar design+build by South Swell. designbuildbysouthswell.com Photography by Laura Hull
Inspiration för stora moderna huvudsovrum, med vita väggar, ljust trägolv, en dubbelsidig öppen spis och en spiselkrans i sten
Inspiration för stora moderna huvudsovrum, med vita väggar, ljust trägolv, en dubbelsidig öppen spis och en spiselkrans i sten
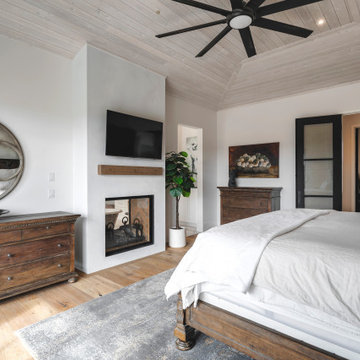
Idéer för ett stort amerikanskt huvudsovrum, med vita väggar, mörkt trägolv, en dubbelsidig öppen spis och en spiselkrans i gips
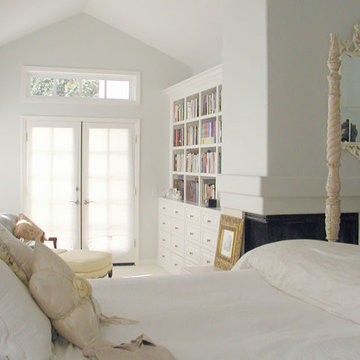
Exempel på ett mellanstort klassiskt huvudsovrum, med vita väggar, heltäckningsmatta och en dubbelsidig öppen spis
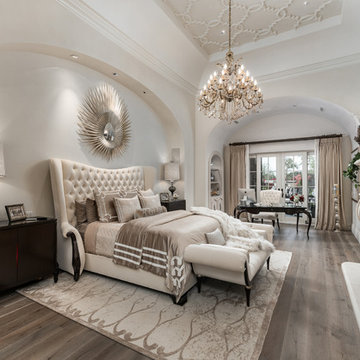
This master suite features an impressive cream tufted headboard with beige and velvet plush bedding and throws. The bed faces a custom built-in fireplace with a flat-screen TV mounted above the mantle. The colors beige and white are the color theme of the entire room creating a neutral and calming space.
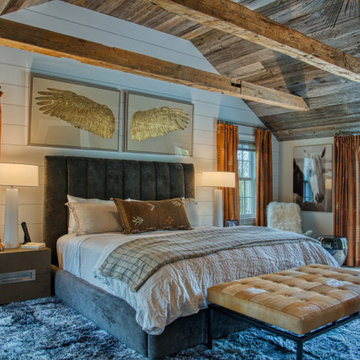
Luxury master bedroom with rough luxe style. Features a marble fireplace, reclaimed wood ceiling and beams, shiplap walls, and custom furniture. Kelly Wearstler Chandelier adds a modern touch to this design mix.
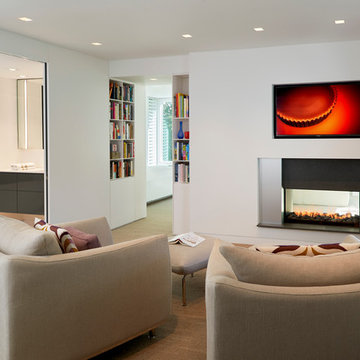
Contractor: Alliance Builders
Photo: Anice Hoachlander / Hoachlander Davis Photography
Bild på ett funkis huvudsovrum, med vita väggar, heltäckningsmatta och en dubbelsidig öppen spis
Bild på ett funkis huvudsovrum, med vita väggar, heltäckningsmatta och en dubbelsidig öppen spis
599 foton på sovrum, med vita väggar och en dubbelsidig öppen spis
7