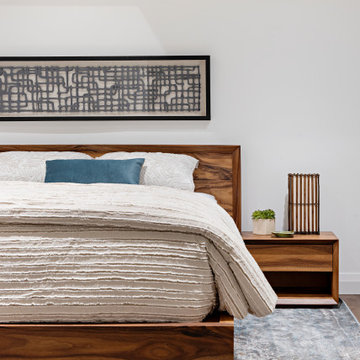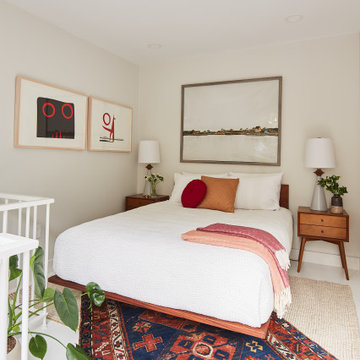22 563 foton på sovrum, med vita väggar
Sortera efter:
Budget
Sortera efter:Populärt i dag
61 - 80 av 22 563 foton
Artikel 1 av 3
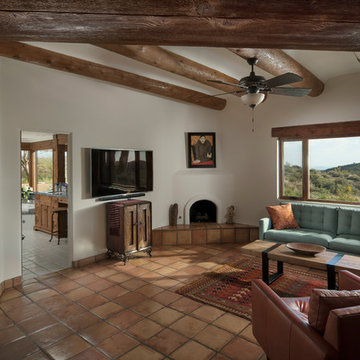
Michael Baxter, Baxter Imaging
Inspiration för ett mellanstort rustikt huvudsovrum, med vita väggar, klinkergolv i terrakotta, en öppen hörnspis och en spiselkrans i gips
Inspiration för ett mellanstort rustikt huvudsovrum, med vita väggar, klinkergolv i terrakotta, en öppen hörnspis och en spiselkrans i gips
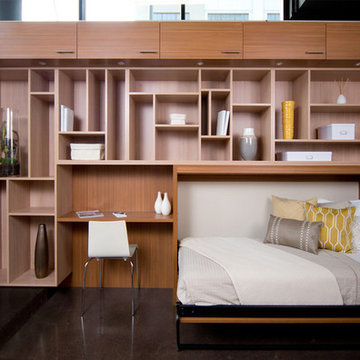
Modern Wall Bed & Display Unit
Exempel på ett klassiskt sovrum, med vita väggar
Exempel på ett klassiskt sovrum, med vita väggar
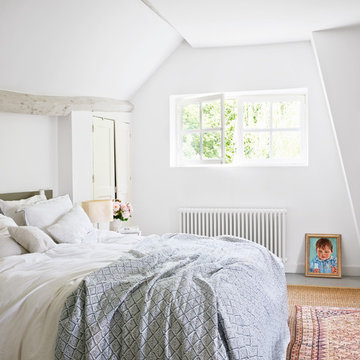
photographer : Idha Lindhag
Idéer för att renovera ett mellanstort lantligt sovrum, med vita väggar
Idéer för att renovera ett mellanstort lantligt sovrum, med vita väggar
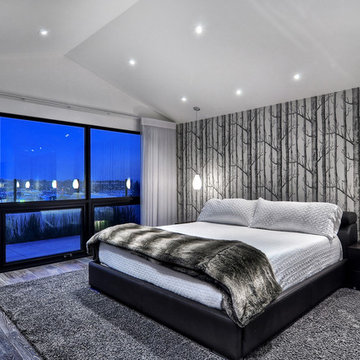
Modern inredning av ett mellanstort huvudsovrum, med vita väggar, ljust trägolv, en standard öppen spis och en spiselkrans i metall
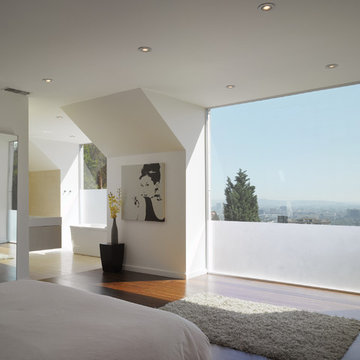
The master bedroom has a commanding view over hollywood and an open bath expands the feeling of the space.
Idéer för små funkis huvudsovrum, med vita väggar och mörkt trägolv
Idéer för små funkis huvudsovrum, med vita väggar och mörkt trägolv
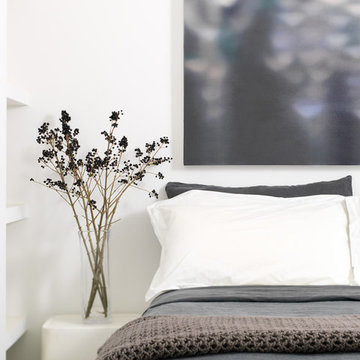
Artwork makes for a dynamic focal point in this modern loft bedroom. Hints of soft grey and mauve achieve a calm, restful atmosphere. Artwork by Laura Wood: https://www.laurawood.ca/
Mark Burstyn Photography
http://www.markburstyn.com/
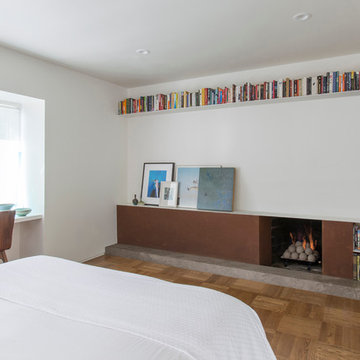
Every inch of the inside and outside living areas are reconceived in this full house and guest-house renovation in Berkeley. In the main house the entire floor plan is flipped to re-orient public and private areas, with the formerly small, chopped up spaces opened and integrated with their surroundings. The studio, previously a deteriorating garage, is transformed into a clean and cozy space with an outdoor area of its own. A palette of screen walls, corten steel, stucco and concrete connect the materials and forms of the two spaces. What was a drab, dysfunctional bungalow is now an inspiring and livable home for a young family. Photo by David Duncan Livingston

Inredning av ett modernt mellanstort huvudsovrum, med vita väggar och ljust trägolv
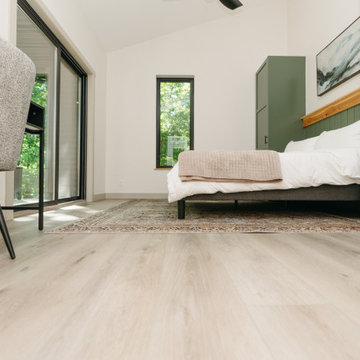
This LVP driftwood-inspired design balances overcast grey hues with subtle taupes. A smooth, calming style with a neutral undertone that works with all types of decor. With the Modin Collection, we have raised the bar on luxury vinyl plank. The result is a new standard in resilient flooring. Modin offers true embossed in register texture, a low sheen level, a rigid SPC core, an industry-leading wear layer, and so much more.
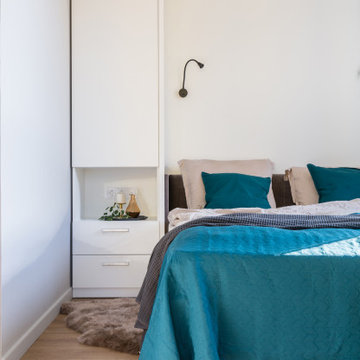
Inredning av ett modernt mellanstort huvudsovrum, med vita väggar, laminatgolv och brunt golv
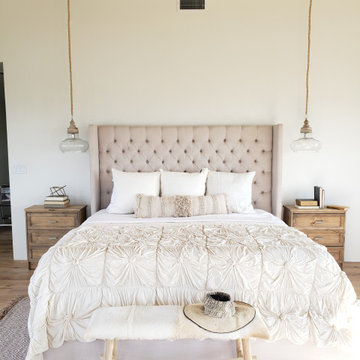
Idéer för stora lantliga huvudsovrum, med vita väggar, mellanmörkt trägolv och beiget golv
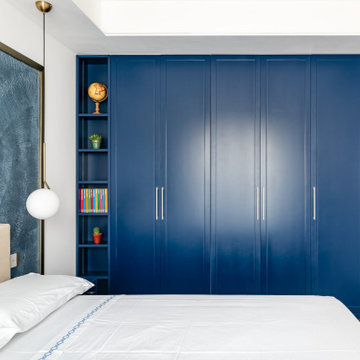
La zona notte si tinge di un Blu notte e di dettagli dorati, per creare un atmosfera calma e rilassante. L’armadio su misura a diverse profondità viene suddiviso in 5 ante telaio di eguale dimensione, con ai lati mensole interscambiabili retroilluminate.

Dans cet appartement haussmannien de 100 m², nos clients souhaitaient pouvoir créer un espace pour accueillir leur deuxième enfant. Nous avons donc aménagé deux zones dans l’espace parental avec une chambre et un bureau, pour pouvoir les transformer en chambre d’enfant le moment venu.
Le salon reste épuré pour mettre en valeur les 3,40 mètres de hauteur sous plafond et ses superbes moulures. Une étagère sur mesure en chêne a été créée dans l’ancien passage d’une porte !
La cuisine Ikea devient très chic grâce à ses façades bicolores dans des tons de gris vert. Le plan de travail et la crédence en quartz apportent davantage de qualité et sa marie parfaitement avec l’ensemble en le mettant en valeur.
Pour finir, la salle de bain s’inscrit dans un style scandinave avec son meuble vasque en bois et ses teintes claires, avec des touches de noir mat qui apportent du contraste.
A guest bedroom with layers of loveliness.
Bild på ett mellanstort maritimt gästrum, med vita väggar, heltäckningsmatta och grått golv
Bild på ett mellanstort maritimt gästrum, med vita väggar, heltäckningsmatta och grått golv
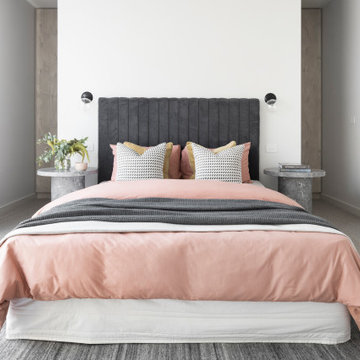
Minimalist bedroom decoration with accent colour through soft furnishing.
Foto på ett mellanstort funkis huvudsovrum, med vita väggar, heltäckningsmatta och grått golv
Foto på ett mellanstort funkis huvudsovrum, med vita väggar, heltäckningsmatta och grått golv
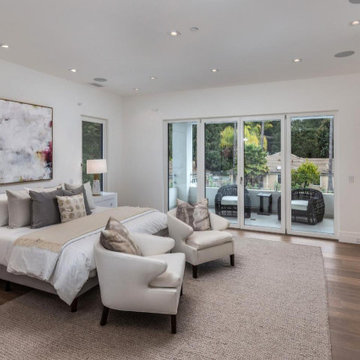
Modern inredning av ett stort huvudsovrum, med vita väggar, mörkt trägolv, en bred öppen spis och en spiselkrans i gips
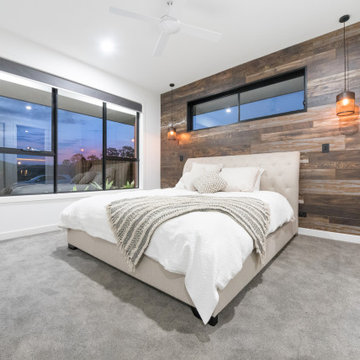
Master bedroom with Timber flooring feature
Foto på ett mellanstort industriellt huvudsovrum, med vita väggar, heltäckningsmatta och grått golv
Foto på ett mellanstort industriellt huvudsovrum, med vita väggar, heltäckningsmatta och grått golv
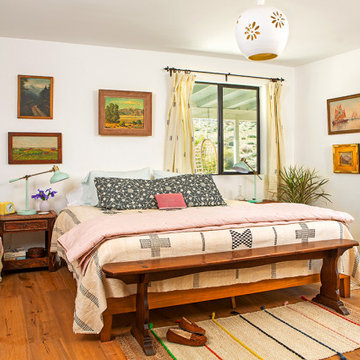
Photo by Bret Gum for Flea Market Decor Magazine
Large Master bedroom with sliding glass doors to the front patio and views of boulders. Furniture mix includes a simple low modern king-size bed with a mix of bedding from West Elm, an African hand-embroidered black and white blanket, and a large custom lumbar Kathryn M Ireland pillow. The ceiling picture is a vintage 60's ceramic pendant, painted with Annie Sloan white chalk paint. A collection of vintage oil paintings -- several of desert scenes - capture the outdoor feeling and bring it inside A pink velvet French-style large bergere from Restoration Hardware somehow matches with the mid-century twig nightstands, and a pink formica boomerang side table. Bedside lamps from Target, and a mix of vintage bedside rugs include a rattan woven mat from IKEA. The bulk of the budget here went for a 100% latex mattress and the antique wooden bench at the foot of the bed. A true design mix.
22 563 foton på sovrum, med vita väggar
4
