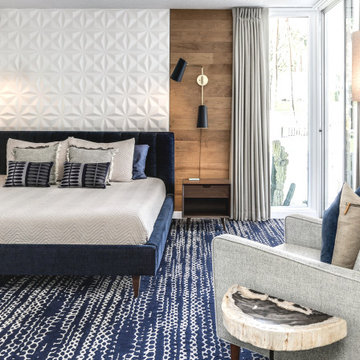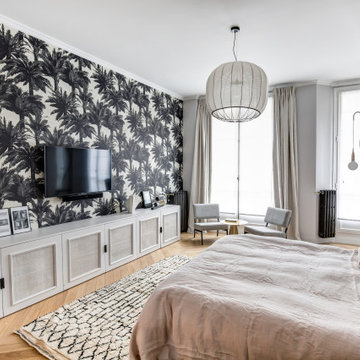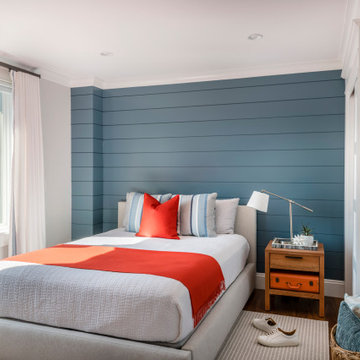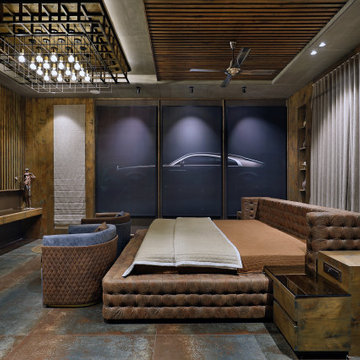22 402 foton på sovrum
Sortera efter:
Budget
Sortera efter:Populärt i dag
181 - 200 av 22 402 foton
Artikel 1 av 2
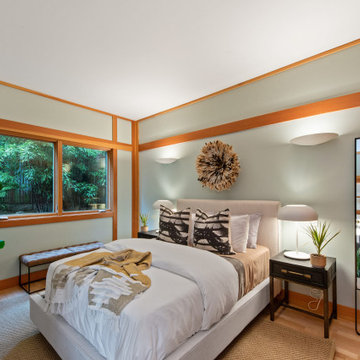
The design of this remodel of a small two-level residence in Noe Valley reflects the owner's passion for Japanese architecture. Having decided to completely gut the interior partitions, we devised a better-arranged floor plan with traditional Japanese features, including a sunken floor pit for dining and a vocabulary of natural wood trim and casework. Vertical grain Douglas Fir takes the place of Hinoki wood traditionally used in Japan. Natural wood flooring, soft green granite and green glass backsplashes in the kitchen further develop the desired Zen aesthetic. A wall to wall window above the sunken bath/shower creates a connection to the outdoors. Privacy is provided through the use of switchable glass, which goes from opaque to clear with a flick of a switch. We used in-floor heating to eliminate the noise associated with forced-air systems.
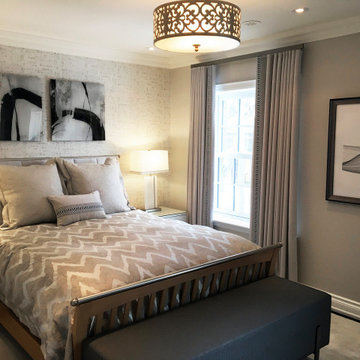
Idéer för att renovera ett mellanstort vintage gästrum, med grå väggar, heltäckningsmatta och grått golv
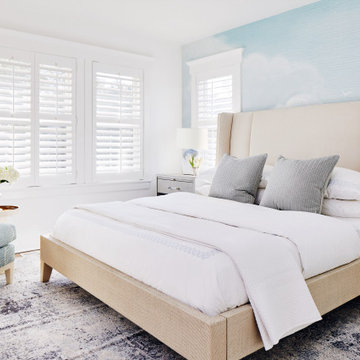
It's easy to get swept away by the room’s gorgeous coloration, from the natural handwoven cane of the Palecek bed to the custom upholstered chair and the celestial Anewall wallpaper.
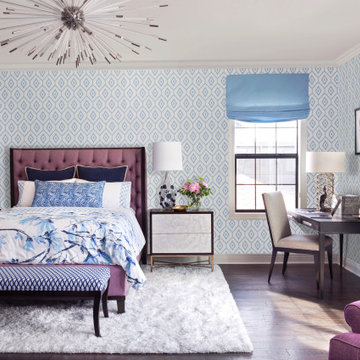
A wood trimmed tufted lavender bed anchors this expansive guest bedroom. Blue and white floral bedding is fresh and colorful. Layers of pattern and color carry the lavender and blue and white palette throughout the space. Glass lamps with blue glass embellishments top the mother of pearl bedside tables. A desk makes this guest suite triple purpose for sleeping, lounging, and working. A fluffy white shag rug adds a cozy layer to the room.
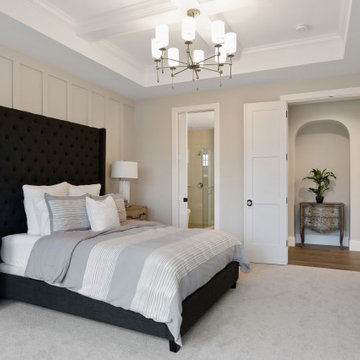
Inspiration för ett vintage huvudsovrum, med beige väggar, heltäckningsmatta och grått golv
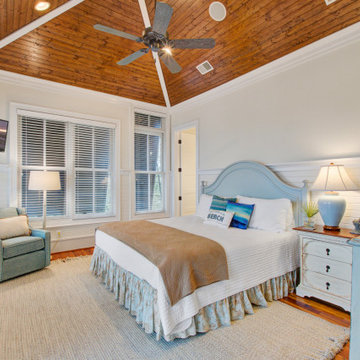
Idéer för att renovera ett stort maritimt huvudsovrum, med beige väggar, mellanmörkt trägolv och brunt golv

Inspiration för ett mellanstort maritimt sovrum, med vita väggar, mellanmörkt trägolv och beiget golv
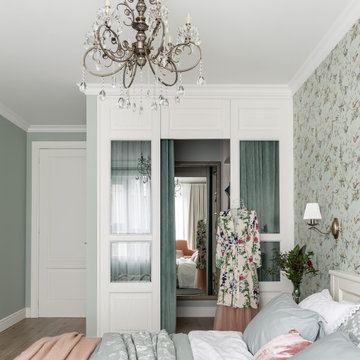
Inredning av ett klassiskt litet huvudsovrum, med gröna väggar, laminatgolv och beiget golv
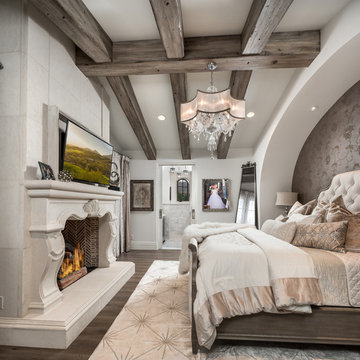
We love this master bedroom's exposed beams, vaulted ceilings, custom bed niche and the fireplace mantel.
Bild på ett mycket stort medelhavsstil huvudsovrum, med vita väggar, mörkt trägolv, en dubbelsidig öppen spis, en spiselkrans i sten och brunt golv
Bild på ett mycket stort medelhavsstil huvudsovrum, med vita väggar, mörkt trägolv, en dubbelsidig öppen spis, en spiselkrans i sten och brunt golv

I built this on my property for my aging father who has some health issues. Handicap accessibility was a factor in design. His dream has always been to try retire to a cabin in the woods. This is what he got.
It is a 1 bedroom, 1 bath with a great room. It is 600 sqft of AC space. The footprint is 40' x 26' overall.
The site was the former home of our pig pen. I only had to take 1 tree to make this work and I planted 3 in its place. The axis is set from root ball to root ball. The rear center is aligned with mean sunset and is visible across a wetland.
The goal was to make the home feel like it was floating in the palms. The geometry had to simple and I didn't want it feeling heavy on the land so I cantilevered the structure beyond exposed foundation walls. My barn is nearby and it features old 1950's "S" corrugated metal panel walls. I used the same panel profile for my siding. I ran it vertical to match the barn, but also to balance the length of the structure and stretch the high point into the canopy, visually. The wood is all Southern Yellow Pine. This material came from clearing at the Babcock Ranch Development site. I ran it through the structure, end to end and horizontally, to create a seamless feel and to stretch the space. It worked. It feels MUCH bigger than it is.
I milled the material to specific sizes in specific areas to create precise alignments. Floor starters align with base. Wall tops adjoin ceiling starters to create the illusion of a seamless board. All light fixtures, HVAC supports, cabinets, switches, outlets, are set specifically to wood joints. The front and rear porch wood has three different milling profiles so the hypotenuse on the ceilings, align with the walls, and yield an aligned deck board below. Yes, I over did it. It is spectacular in its detailing. That's the benefit of small spaces.
Concrete counters and IKEA cabinets round out the conversation.
For those who cannot live tiny, I offer the Tiny-ish House.
Photos by Ryan Gamma
Staging by iStage Homes
Design Assistance Jimmy Thornton

Emily Minton Redfield
Idéer för rustika huvudsovrum, med ljust trägolv, en bred öppen spis, beiget golv, grå väggar och en spiselkrans i metall
Idéer för rustika huvudsovrum, med ljust trägolv, en bred öppen spis, beiget golv, grå väggar och en spiselkrans i metall
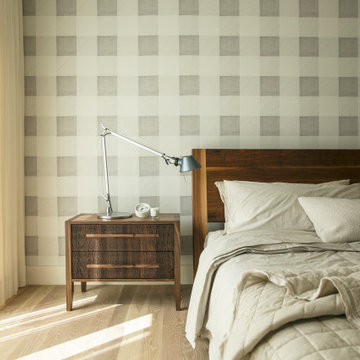
Photography by Aubrie Pick
Inspiration för ett stort funkis huvudsovrum, med ljust trägolv och beige väggar
Inspiration för ett stort funkis huvudsovrum, med ljust trägolv och beige väggar
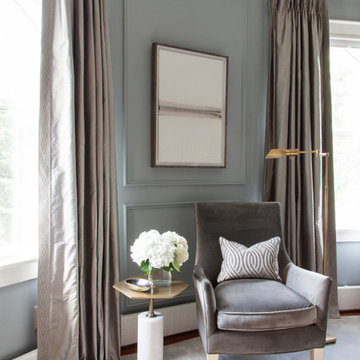
Toni Deis
Klassisk inredning av ett huvudsovrum, med blå väggar, heltäckningsmatta och grått golv
Klassisk inredning av ett huvudsovrum, med blå väggar, heltäckningsmatta och grått golv

Dans cet appartement moderne, les propriétaires souhaitaient mettre un peu de peps dans leur intérieur!
Nous y avons apporté de la couleur et des meubles sur mesure... Ici, une tête de lit sur mesure ornée d'un joli papier peint est venue remplacer le mur blanc.
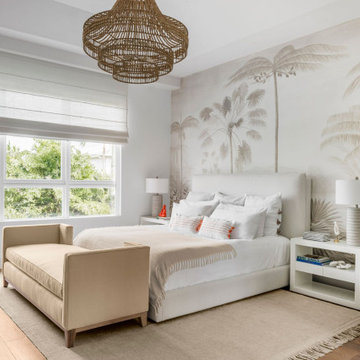
In the master bedroom design, we used a 53" headboard lotus upholstered bed and a 32" w Serena & Lily atelier wide nightstand. We went with a coastal beach theme, complete with palm wallpaper, a neutral color area rug, and an accent chair.
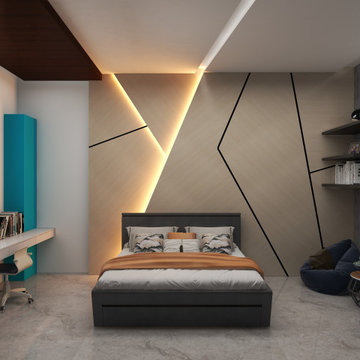
The modern wall paneling, adorned with sleek lighting fixtures, creates an ambiance that resonates with the heart of a game-loving teen boy. The blue accent-colored bookcase takes center stage, showcasing personal treasures and adding a vibrant touch. Explore a space where style seamlessly blends with a playful spirit, inviting endless adventures and self-expression
22 402 foton på sovrum
10
