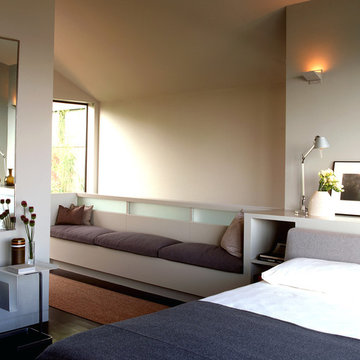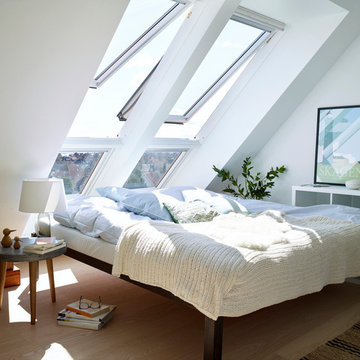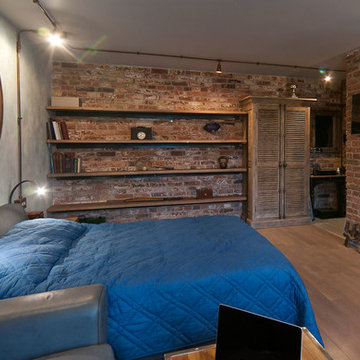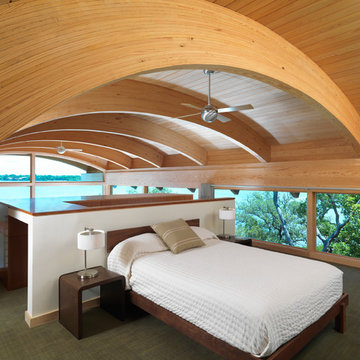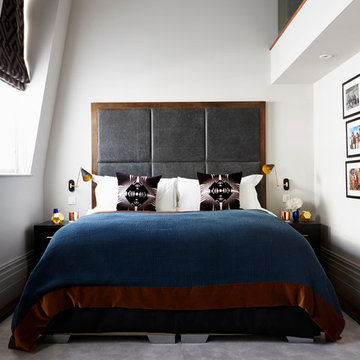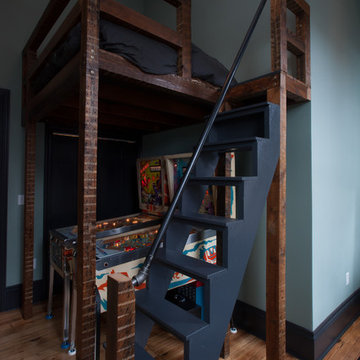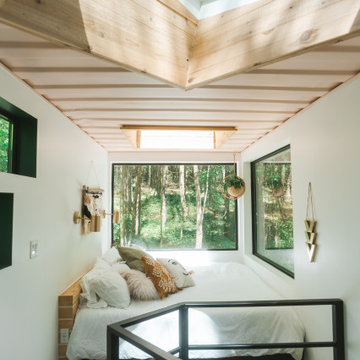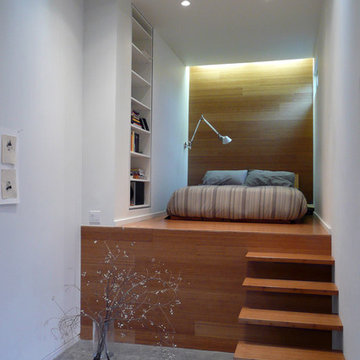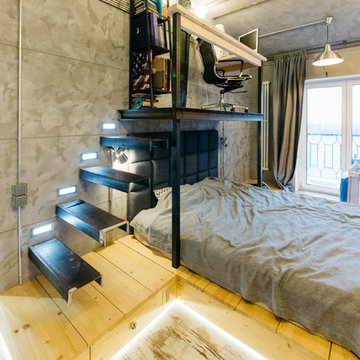519 foton på sovrum
Sortera efter:
Budget
Sortera efter:Populärt i dag
61 - 80 av 519 foton
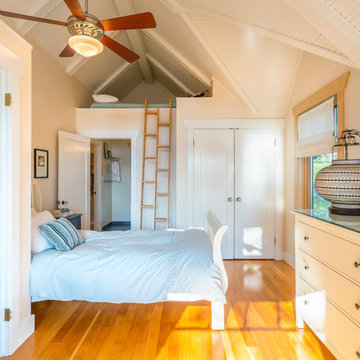
Cory Holland Photography
Inredning av ett maritimt sovrum, med beige väggar, mellanmörkt trägolv och gult golv
Inredning av ett maritimt sovrum, med beige väggar, mellanmörkt trägolv och gult golv
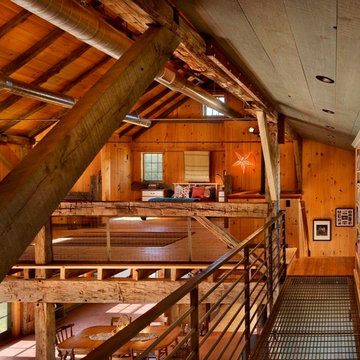
Halkin Photography, LLC
Foto på ett rustikt sovloft, med mellanmörkt trägolv
Foto på ett rustikt sovloft, med mellanmörkt trägolv
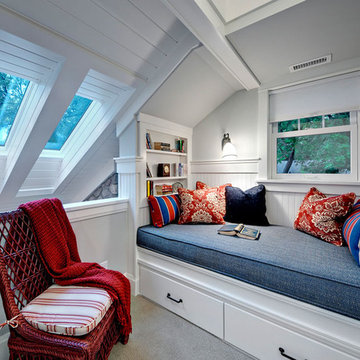
Photography by Mark Ehlen - Ehlen Creative
Questions about this project?
Contact Kathryn Johnson Interiors at
Kathryn@kjinteriorsinc.com
Inspiration för klassiska sovrum, med vita väggar och heltäckningsmatta
Inspiration för klassiska sovrum, med vita väggar och heltäckningsmatta
Hitta den rätta lokala yrkespersonen för ditt projekt
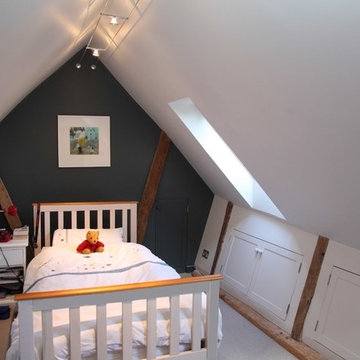
Provision of a new extension to a Grade II Listed Building, which is believed to date back to the 17th Century and is located within the South Downs National Park. The brief was to provide an enhanced kitchen/dining room and a whole house refurbishment including loft conversion and re-roofing works. Won the small scale residential category in the 2014 Sussex Heritage Awards.
Photos by Sue Salton Photography
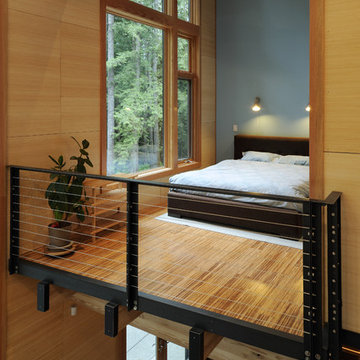
Sliding barn doors separate the master bedroom balcony from the entry and living room
Idéer för att renovera ett mellanstort funkis sovloft, med bambugolv och blå väggar
Idéer för att renovera ett mellanstort funkis sovloft, med bambugolv och blå väggar

The Eagle Harbor Cabin is located on a wooded waterfront property on Lake Superior, at the northerly edge of Michigan’s Upper Peninsula, about 300 miles northeast of Minneapolis.
The wooded 3-acre site features the rocky shoreline of Lake Superior, a lake that sometimes behaves like the ocean. The 2,000 SF cabin cantilevers out toward the water, with a 40-ft. long glass wall facing the spectacular beauty of the lake. The cabin is composed of two simple volumes: a large open living/dining/kitchen space with an open timber ceiling structure and a 2-story “bedroom tower,” with the kids’ bedroom on the ground floor and the parents’ bedroom stacked above.
The interior spaces are wood paneled, with exposed framing in the ceiling. The cabinets use PLYBOO, a FSC-certified bamboo product, with mahogany end panels. The use of mahogany is repeated in the custom mahogany/steel curvilinear dining table and in the custom mahogany coffee table. The cabin has a simple, elemental quality that is enhanced by custom touches such as the curvilinear maple entry screen and the custom furniture pieces. The cabin utilizes native Michigan hardwoods such as maple and birch. The exterior of the cabin is clad in corrugated metal siding, offset by the tall fireplace mass of Montana ledgestone at the east end.
The house has a number of sustainable or “green” building features, including 2x8 construction (40% greater insulation value); generous glass areas to provide natural lighting and ventilation; large overhangs for sun and snow protection; and metal siding for maximum durability. Sustainable interior finish materials include bamboo/plywood cabinets, linoleum floors, locally-grown maple flooring and birch paneling, and low-VOC paints.
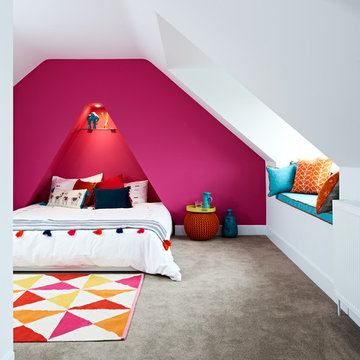
The challenge in this room was to create good head-height whilst maintaining the roof line. I convinced the client to put the master bedroom in the roof to create a sanctuary away from the rest of the house and the kids in the rooms below. During the build we uncovered the triangle in the wall and decided to create a feature of it. Now the client loves sleeping within the alcove and special loft bed was sourced to sit under it. The wall features Benjamin Moore Hot Lips paint - a colour that can be seen elsewhere in the house.
Adam Carter Photography & Philippa Spearing Styling
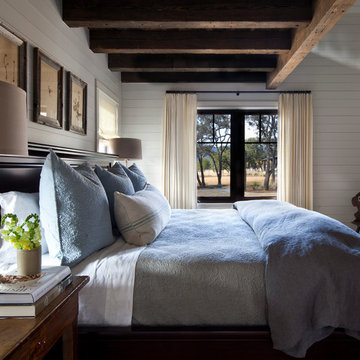
Shiflet Group Architects
Photographer Nick Johnson
Exempel på ett lantligt huvudsovrum, med vita väggar
Exempel på ett lantligt huvudsovrum, med vita väggar
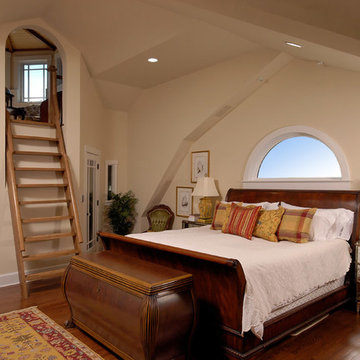
On the upper level, this eliminated a small office/bedroom at the back of the house and created a substantial space for a beautifully appointed master suite. Upon entering the bedroom one notices the unique angles of the ceiling that were carefully designed to blend seamlessly with the existing 1920’s home, while creating visual interest within the room. The bedroom also features a cozy gas-log fireplace with a herringbone brick interior.
© Bob Narod Photography and BOWA
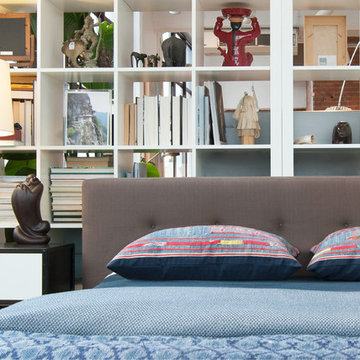
An ideal solution to his dilemma of separating the sleeping area from the rest of the loft, Daniel and Karen looked to IKEA shelving in lieu of a solid wall. As Shapiro explains, “[They] are very functional in the sense that they both divide the space and serve as bookshelves.” With a total living space at around 1,000 square feet, clever storage integration is a welcome concept.
The upholstered headboard mirrors the quality of the sofa, and continues the notion of warmth that Shapiro was after. The custom pillows are made from vintage Vietnamese natural indigo, which along side the quilt offer a refreshing dose of color to the bedroom.
Photo: Adrienne M DeRosa © 2012 Houzz
Design: KEA Design
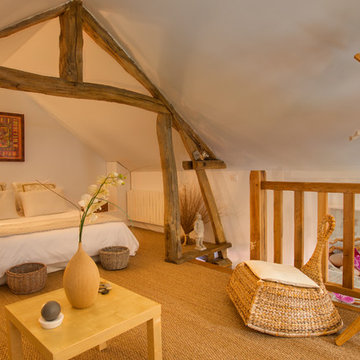
Manemos-Gilles.de.Caevel
Lantlig inredning av ett sovloft, med vita väggar, heltäckningsmatta och brunt golv
Lantlig inredning av ett sovloft, med vita väggar, heltäckningsmatta och brunt golv
519 foton på sovrum
4
