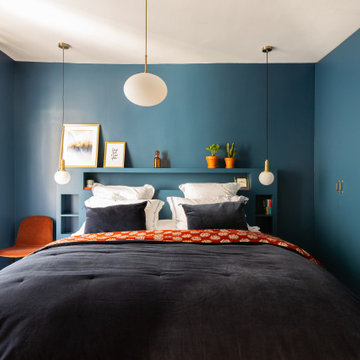106 255 foton på sovrum
Sortera efter:
Budget
Sortera efter:Populärt i dag
241 - 260 av 106 255 foton
Artikel 1 av 3
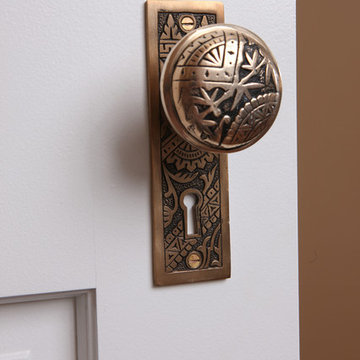
The door knob to the master suite addition created by Normandy Design Manager Troy Pavelka was perfect for the Victorian style house, a style that's all about the details.
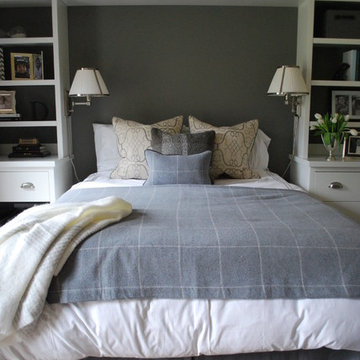
We built the queen bed into a library alcove in this room that functions as an office and guest room. When the guest room is no longer needed, the desk can move to the alcove. Phase three of the project would include a home addition, with access through french doors in the middle of the bookcase. Photo: Lisa Gabrielson
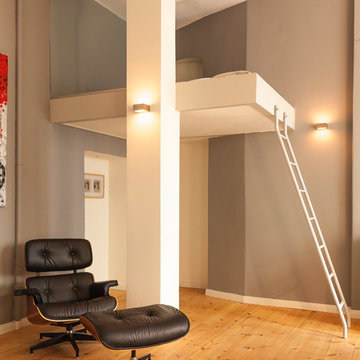
Taking advantage of the high 3.65m / 12 ft ceilings, a loft bed was built into the space to create extra room for guests.
Unter Ausnutzung der hohen 3,65 m Decken, wurde ein Hochbett in den Raum gebaut, um mehr Platz für die Gäste zu schaffen.

Inspiration för små minimalistiska huvudsovrum, med vita väggar, ljust trägolv och brunt golv

Inredning av ett modernt mellanstort huvudsovrum, med vita väggar och ljust trägolv
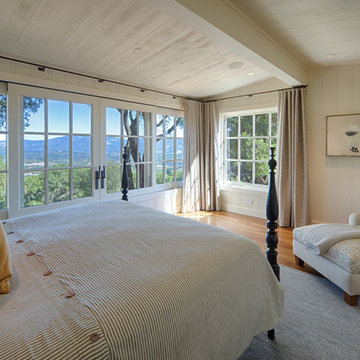
Home built by JMA (Jim Murphy and Associates). Architecture design by Backen Gillam & Kroeger Architects. Interior design by Heidi Toll. Photo credit: Tim Maloney, Technical Imagery Studios. The large-scale remodeling performed to create the Hill House entailed retrofitting the existing foundation to accommodate the engineering requirements for larger windows and lift-and-slide doors, and adding additional foundations for the screened porch. In addition, the main living area’s floor level was lowered in order to improve the view of the distant horizon while standing.
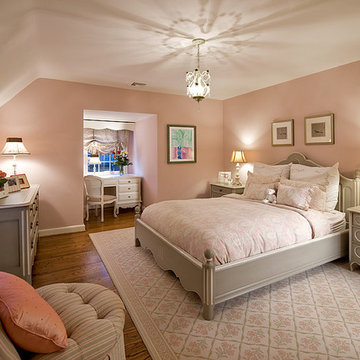
John M. Lewis Photography
Idéer för mellanstora shabby chic-inspirerade gästrum, med rosa väggar, mörkt trägolv och brunt golv
Idéer för mellanstora shabby chic-inspirerade gästrum, med rosa väggar, mörkt trägolv och brunt golv
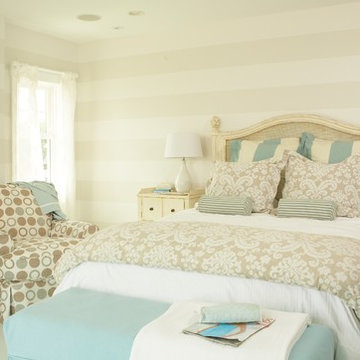
Tracey Rapisardi Design, 2008 Coastal Living Idea House Master Bedroom
Idéer för ett mellanstort maritimt huvudsovrum, med beige väggar, målat trägolv och blått golv
Idéer för ett mellanstort maritimt huvudsovrum, med beige väggar, målat trägolv och blått golv
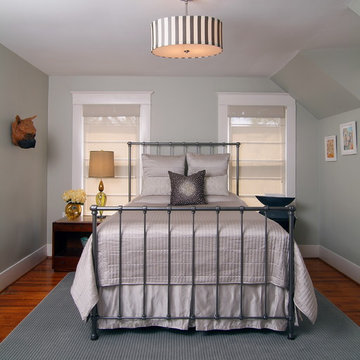
Master Bedroom with custom marble topped nightstand. | Photo Credit: Miro Dvorscak
Idéer för mellanstora vintage huvudsovrum, med grå väggar och mellanmörkt trägolv
Idéer för mellanstora vintage huvudsovrum, med grå väggar och mellanmörkt trägolv
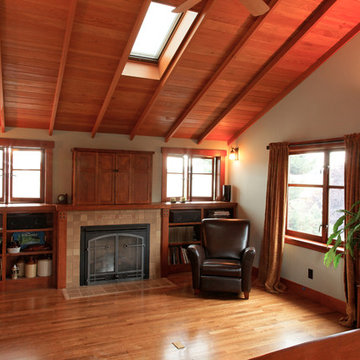
New master bedroom is 14 x 22 feet. Built-ins include bookcases, gas fireplace, video and audio systems, venting skylights and ceiling fan. Master suite with bath and dressing area is 586 square feet. David Whelan photo
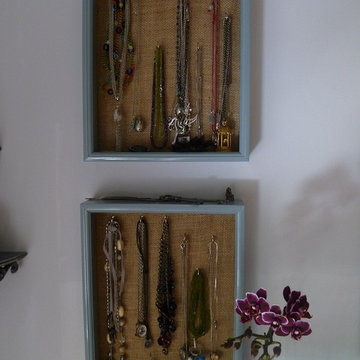
Shadow boxes holder a collection of jewelry.
Idéer för små eklektiska sovrum, med grå väggar och mellanmörkt trägolv
Idéer för små eklektiska sovrum, med grå väggar och mellanmörkt trägolv
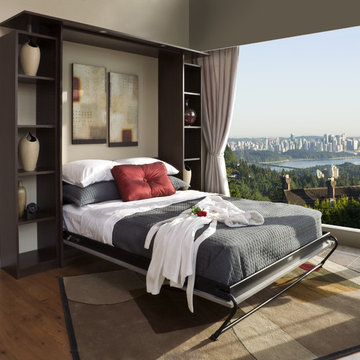
Space saving Murphy Bed in dark Chocolate Apple wood stain with shelving accents can help you accomodate your guests in a pinch.
Idéer för mellanstora funkis gästrum, med beige väggar och mellanmörkt trägolv
Idéer för mellanstora funkis gästrum, med beige väggar och mellanmörkt trägolv
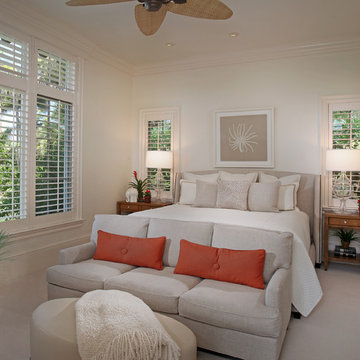
Photo Credit: Tom Harper
Idéer för att renovera ett mellanstort tropiskt huvudsovrum, med vita väggar och heltäckningsmatta
Idéer för att renovera ett mellanstort tropiskt huvudsovrum, med vita väggar och heltäckningsmatta
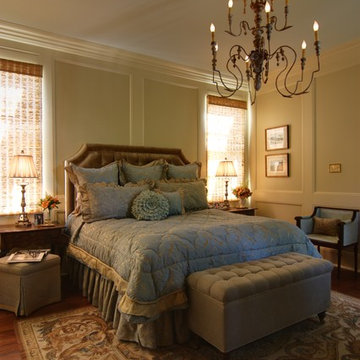
Traditional master bedroom with custom, tufted, king headboard in Kravet fabric. Custom bedding designed by Nelson Wilson Interiors, vintage Aubusson rug. Antique side tables. Mirrored lamps by John-Richard accessories with custom silk shades.
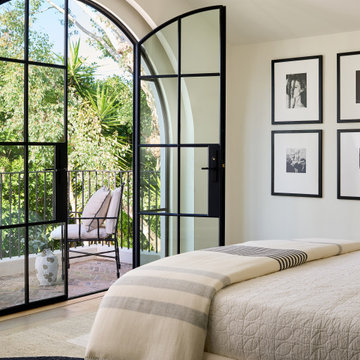
Creating a seamless connection between indoors and outdoors with these breathtaking arched doors, offering a glimpse into your private oasis.
Medelhavsstil inredning av ett mellanstort huvudsovrum, med vita väggar, ljust trägolv och beiget golv
Medelhavsstil inredning av ett mellanstort huvudsovrum, med vita väggar, ljust trägolv och beiget golv
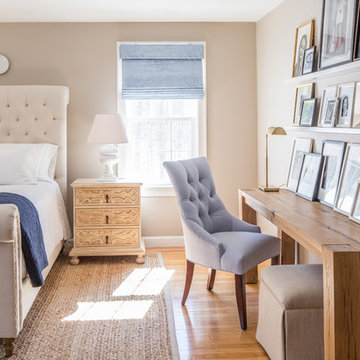
Kyle Caldwell photography
Idéer för att renovera ett stort lantligt huvudsovrum, med beige väggar och mellanmörkt trägolv
Idéer för att renovera ett stort lantligt huvudsovrum, med beige väggar och mellanmörkt trägolv
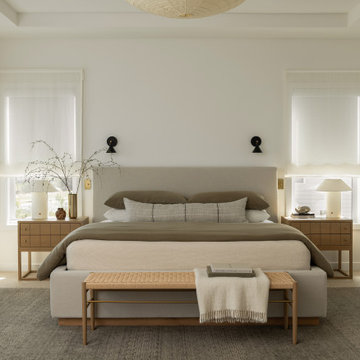
Green is the New Neutral
We combined white oak in a natural finish with a neutral palette of green, cream, and taupe to create a minimal and tranquil primary bedroom. The end result is an easeful space that soothes and restores.
SCOPE OF SERVICES
Interior Architecture & Design, Project Management, Custom Millwork and Built-In Design and Elevation DrawingsSpace Planning, Furniture, Lighting, Window Treatments, Textiles, and Decor Sourcing and Procurement, Art Curation, and final Styling to deliver a fully realized space.
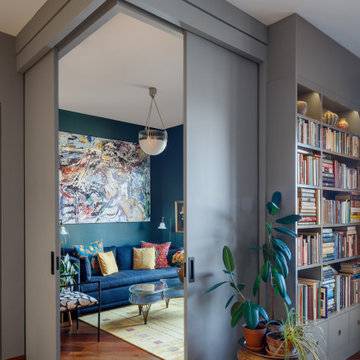
How do you solve housing overnight guests in a small apartment?
A bedroom that dissolves open. Two oversized pocket doors turn the living room into a bedroom. A cozy room
without dedicating precious square footage to occasional guests. We leveled the floors of this landmark Brooklyn condo to ensure the doors would slide effortlessly.

Space was at a premium in this 1930s bedroom refurbishment, so textured panelling was used to create a headboard no deeper than the skirting, while bespoke birch ply storage makes use of every last millimeter of space.
The circular cut-out handles take up no depth while relating to the geometry of the lamps and mirror.
Muted blues, & and plaster pink create a calming backdrop for the rich mustard carpet, brick zellige tiles and petrol velvet curtains.
106 255 foton på sovrum
13
