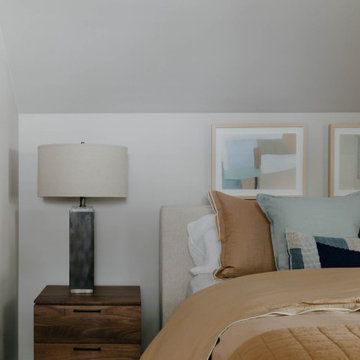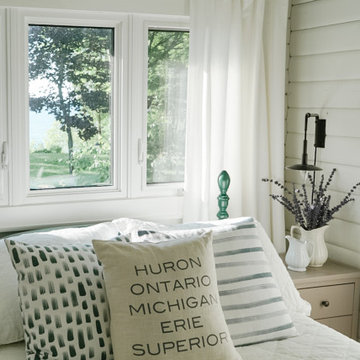1 022 foton på sovrum
Sortera efter:
Budget
Sortera efter:Populärt i dag
161 - 180 av 1 022 foton
Artikel 1 av 3
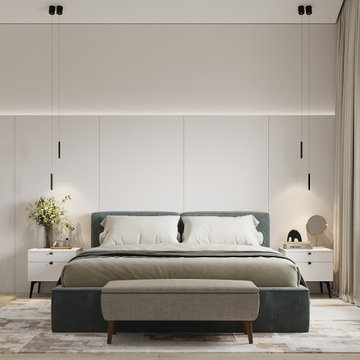
Светлая минималистичная спальня с мягкими цветовыми акцентами. Предусмотрено несколько сценариев освещения, весь свет включается с помощью голосового помощника Алиса.
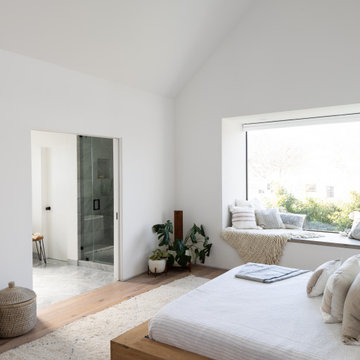
The dream primary suite.
Exempel på ett litet modernt huvudsovrum, med vita väggar, brunt golv och mellanmörkt trägolv
Exempel på ett litet modernt huvudsovrum, med vita väggar, brunt golv och mellanmörkt trägolv
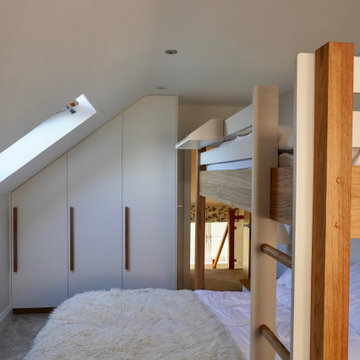
We designed this amazing space as a spare room, guest room and kids room with this great bunk bed and lego display cabinet. The room also features a large desk and built in wardrobes.
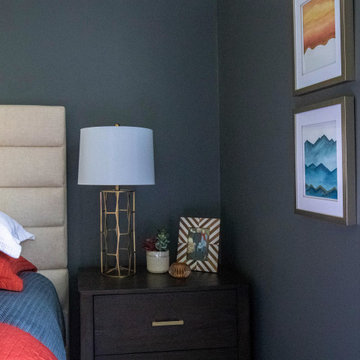
Inredning av ett modernt mellanstort huvudsovrum, med grå väggar, vinylgolv och beiget golv
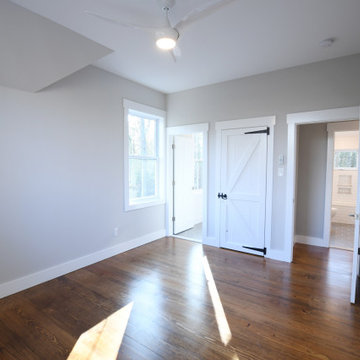
3 Bedroom, 3 Bath, 1800 square foot farmhouse in the Catskills is an excellent example of Modern Farmhouse style. Designed and built by The Catskill Farms, offering wide plank floors, classic tiled bathrooms, open floorplans, and cathedral ceilings. Modern accent like the open riser staircase, barn style hardware, and clean modern open shelving in the kitchen. A cozy stone fireplace with reclaimed beam mantle.
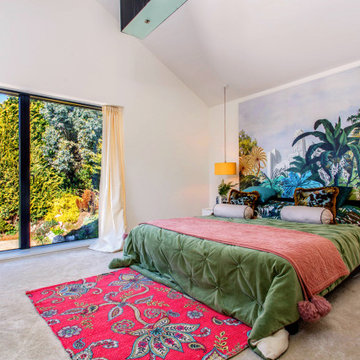
A complete modernisation and refit with garden improvements included new kitchen, bathroom, finishes and fittings in a modern, contemporary feel. A large ground floor living / dining / kitchen extension was created by excavating the existing sloped garden. A new double bedroom was constructed above one side of the extension, the house was remodelled to open up the flow through the property.
Project overseen from initial design through planning and construction.
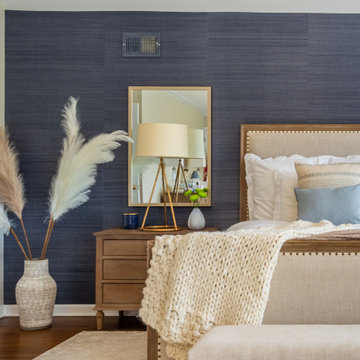
We had so much fun with this project! The client wanted a bedroom refresh as they had not done much to it since they had moved in 5 years ago. As a space you are in every single night (and day!), your bedroom should be a place where you can relax and enjoy every minute. We worked with the clients favorite color (navy!) to create a beautiful blue grasscloth textured wall behind their bed to really make their furniture pop and add some dimension to the room. New lamps in their favorite finish (gold!) were added to create additional lighting moments when the shades go down. Adding beautiful sheer window treatments allowed the clients to keep some softness in the room even when the blackout shades were down. Fresh bedding and some new accessories were added to complete the room.
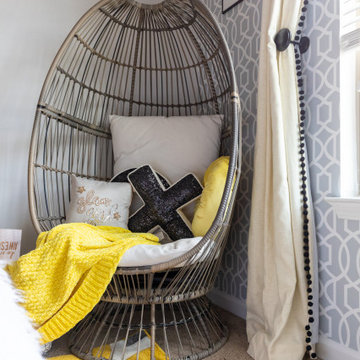
Modern inredning av ett litet sovrum, med vita väggar, heltäckningsmatta och gult golv
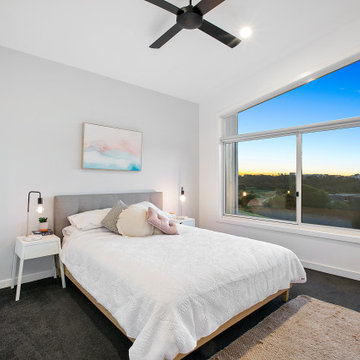
Inspiration för mellanstora moderna huvudsovrum, med vita väggar, heltäckningsmatta och grått golv
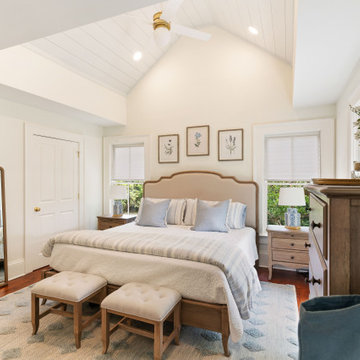
This is believed to be a bedroom addition when the home was converted into apartments. This is now the Master Suite on the first level of the home.
Klassisk inredning av ett mellanstort huvudsovrum, med vita väggar, mellanmörkt trägolv och brunt golv
Klassisk inredning av ett mellanstort huvudsovrum, med vita väggar, mellanmörkt trägolv och brunt golv
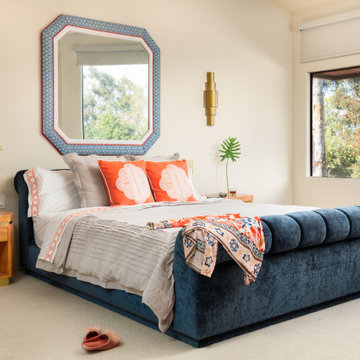
Bild på ett stort retro huvudsovrum, med vita väggar, heltäckningsmatta, en öppen hörnspis, en spiselkrans i sten och grått golv
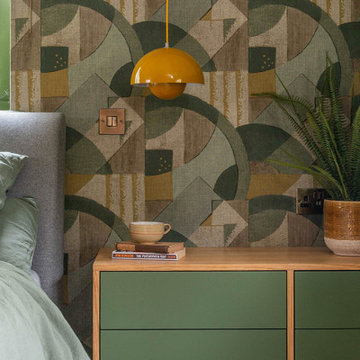
Bespoke bedside cabinets, floating in a mid-century style with classic Flowerpot Pendants. Walls in Abstract 1928 by Zoffany
Bild på ett litet 60 tals huvudsovrum, med gröna väggar, heltäckningsmatta och beiget golv
Bild på ett litet 60 tals huvudsovrum, med gröna väggar, heltäckningsmatta och beiget golv
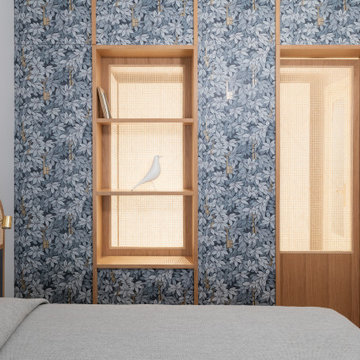
La camera da letto, a cui si accede tramite una cabina armadio passante, è caratterizzata da una parete in arredo rivestite in carta da parati Cole&Son, Chiavi Segrete di Fornasetti. Nella parete, una finestra e una porta con tamponamento in paglia di vienna consentono il passaggio della luce. Foto: Federico Villa Studio
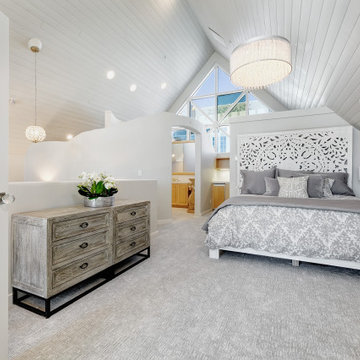
Although the master suite in this professionally used condo is used only occasionally, the owners still wanted a cozy space to retreat. We used layers of bedding and beautiful pillows to dress the bed and chose a grand scaled bed to create a visual interest.
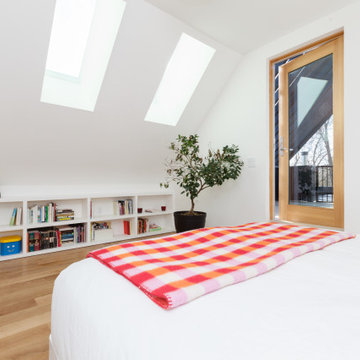
Bild på ett mellanstort funkis sovloft, med vita väggar, ljust trägolv och brunt golv
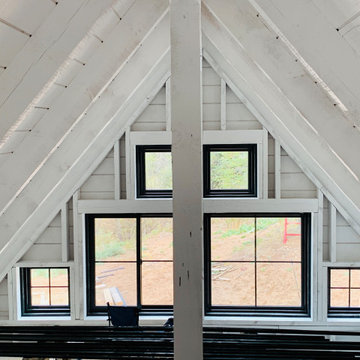
Bedroom loft after windows installed, No actual trim, Just installed some black extension jambs. Pretty good headroom for a tiny house loft since we had 10' walls and kept the ceiling below at 8'. 2' knee walls and a 14/12 pitch created ton of headroom. Falling in love with timbers after doing stick framing for so many years. Don't think we will ever go back. This was a hybrid timberframe, Full 2" x 6" rough sawn timber wall framing 24oc with 48oc 4x8 pine timber rafters. Next time and probably from here on out, full timberframe. 6x6s walls 48oc and large timber rafters. You cant see the beam here but it was a big one. 6" wide x 18" deep. When it was wet it was many hundreds of pounds.
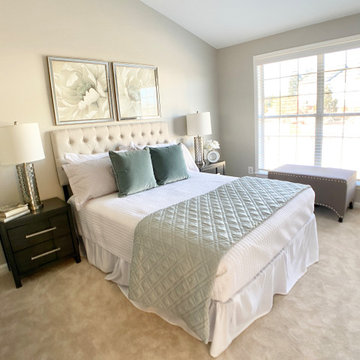
Spacious light filled primary bedroom with en-suite bath.
Inredning av ett mellanstort huvudsovrum, med beige väggar, heltäckningsmatta och vitt golv
Inredning av ett mellanstort huvudsovrum, med beige väggar, heltäckningsmatta och vitt golv
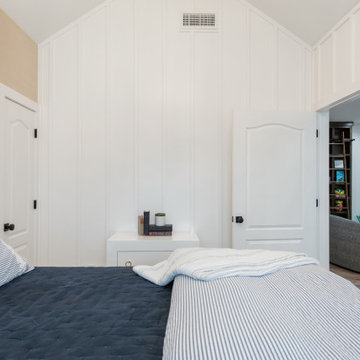
This restful guest bedroom features a vaulted ceiling, antique style chandelier, wall sconces, grass cloth wall and board and batten paneling.
Inredning av ett klassiskt mellanstort gästrum, med beige väggar och mellanmörkt trägolv
Inredning av ett klassiskt mellanstort gästrum, med beige väggar och mellanmörkt trägolv
1 022 foton på sovrum
9
