3 373 foton på sovrum
Sortera efter:
Budget
Sortera efter:Populärt i dag
141 - 160 av 3 373 foton
Artikel 1 av 3
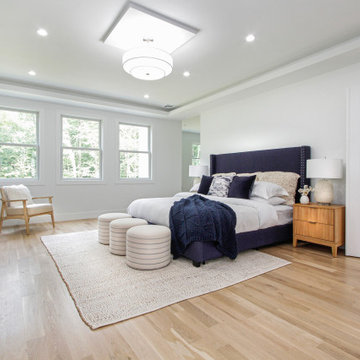
Luxurious new construction Nantucket-style colonial home with contemporary interior in New Canaan, Connecticut staged by BA Staging & Interiors. The staging was selected to emphasize the light and airy finishes and natural materials and textures used throughout. Neutral color palette with calming touches of blue were used to create a serene lifestyle experience.
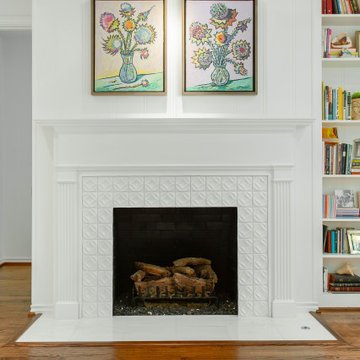
This 1960's home needed a little love to bring it into the new century while retaining the traditional charm of the house and entertaining the maximalist taste of the homeowners. Mixing bold colors and fun patterns were not only welcome but a requirement, so this home got a fun makeover in almost every room!
The primary bedroom hosts another fireplace that needed a small facelift. The original fireplace screen and tile/wood/brick surround and hearth were demoed. On the fireplace surround, we installed Ann Sacks Circa 4"x4" Bright White tile in a straight lay. The floor hearth is Marble Systems Snow White marble, 12"x12" also in a straight lay.
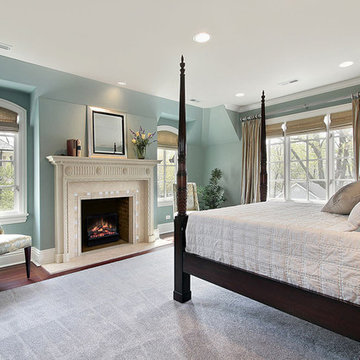
Reclaim the charm and warmth of your old unused fireplace, with this elegant and functional electric insert. Offering meticulously handcrafted LED inner glow logs along with gently glowing embers that mimic the real thing. Specifically designed to easily fit into many existing wood fireplace opening, this sophisticated electric insert brings new life to any room without the dangers of open flames, wood or propane.
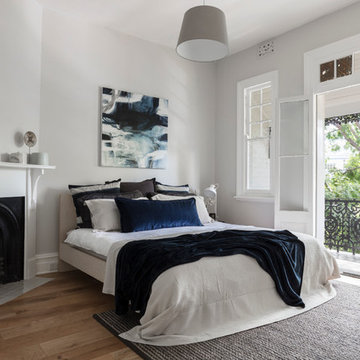
This young family home is a terrace house nestled in the back streets of Paddington. The project brief was to reinterpret the interior layouts of an approved DA renovation for the young family. The home was a major renovation with the The Designory providing design and documentation consultancy to the clients and completing all of the interior design components of the project as well as assisting with the building project management. The concept complimented the traditional features of the home, pairing this with crisp, modern sensibilities. Keeping the overall palette simple has allowed the client’s love of colour to be injected throughout the decorating elements. With functionality, storage and space being key for the small house, clever design elements and custom joinery were used throughout. With the final decorating elements adding touches of colour in a sophisticated yet luxe palette, this home is now filled with light and is perfect for easy family living and entertaining.
CREDITS
Designer: Margo Reed
Builder: B2 Construction
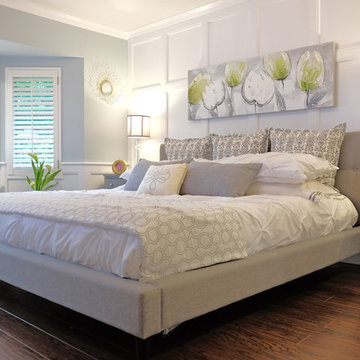
Interior Design by: TOC design
Construction by: TOC design & Construction inc.
Pictures by: Tania Scardellato
This master bedroom was small, dark and not very appealing.
I wanted to create the comfort of a chic hotel suite. With only one king size grey upholstered bed, two over sized oval grey night table, and a small grey upholstered storage bench used as furniture. By adding custom made wainscoting - basically applied moldings designed in such a way as to keep it balanced and in proportion.
Even the ceiling got a make over by mimicking the wall same wall detail.
My favorite part of the room is the built in wall with TV insert. by doing this it allowed me to incorporate a TV with back lighting and not having to see those pesky wires.
I wanted to add a touch of glam. I covered the TV wall with an elegant thin mosaic stone. The rest is all about the comfortable linens, pillows and decorations that brings it all together.
Relax and dream big
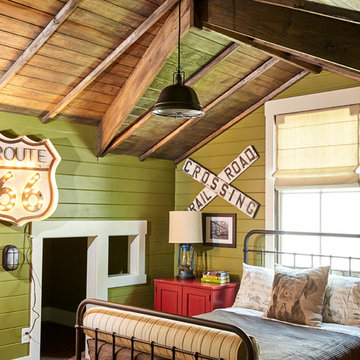
Inspiration för ett mellanstort lantligt gästrum, med gröna väggar, heltäckningsmatta och en standard öppen spis
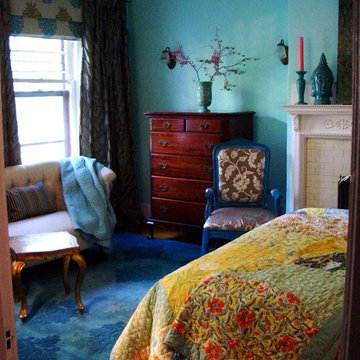
We gave this client a stylish, comfy bedroom retreat in his favorite color - turquoise!
Idéer för mellanstora eklektiska huvudsovrum, med gröna väggar, ljust trägolv, en standard öppen spis och en spiselkrans i tegelsten
Idéer för mellanstora eklektiska huvudsovrum, med gröna väggar, ljust trägolv, en standard öppen spis och en spiselkrans i tegelsten
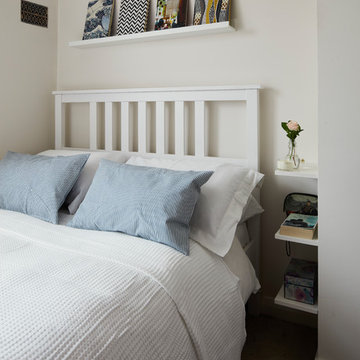
Philip Lauterbach
Idéer för små funkis sovrum, med vita väggar, heltäckningsmatta, en öppen hörnspis, en spiselkrans i metall och beiget golv
Idéer för små funkis sovrum, med vita väggar, heltäckningsmatta, en öppen hörnspis, en spiselkrans i metall och beiget golv
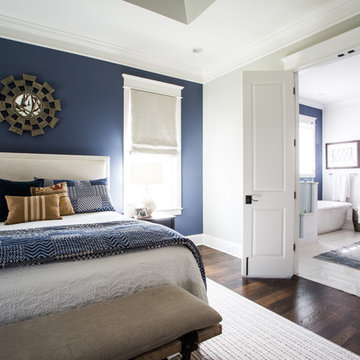
Transitional master bedroom suite with peak into the relaxed master bathroom. Cobalt accent wall color carries into the master bathroom. Photography by Andrea Behrends.
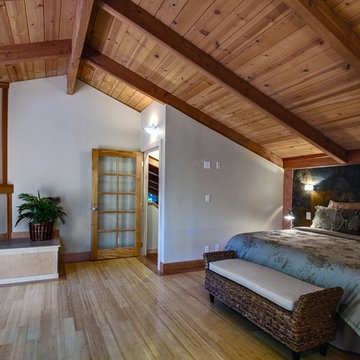
Part of a total home remodel in Santa Cruz, California, this contemporary style remodel features bamboo flooring, marble bathroom, with open entry, glass shower enclosure.
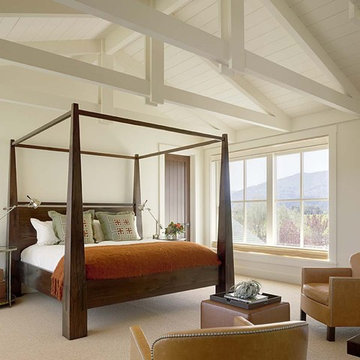
Home built by JMA (Jim Murphy and Associates); designed by architect Ani Wade, Wade Design. Interior design by Jennifer Robin Interiors. Photo credit: Joe Fletcher.
Master bedroom in contemporary farmhouse style.
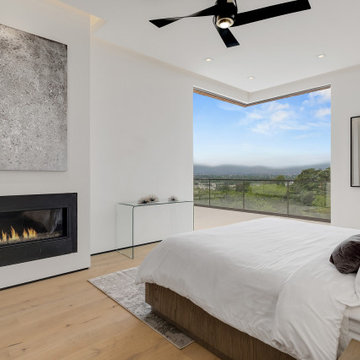
Bild på ett stort funkis huvudsovrum, med vita väggar, mellanmörkt trägolv, en bred öppen spis och brunt golv
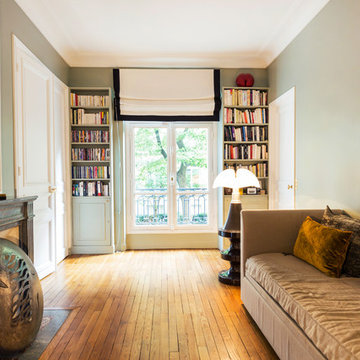
Alfredo Brandt
Inspiration för mellanstora klassiska gästrum, med gröna väggar, en standard öppen spis, brunt golv, mellanmörkt trägolv och en spiselkrans i sten
Inspiration för mellanstora klassiska gästrum, med gröna väggar, en standard öppen spis, brunt golv, mellanmörkt trägolv och en spiselkrans i sten
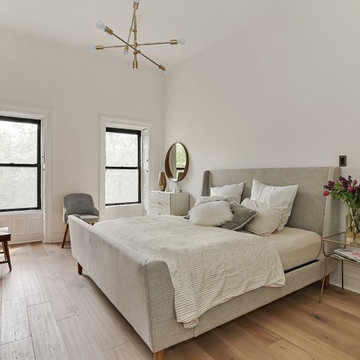
Allyson Lubow
Foto på ett mellanstort huvudsovrum, med vita väggar, mellanmörkt trägolv, en standard öppen spis, en spiselkrans i sten och beiget golv
Foto på ett mellanstort huvudsovrum, med vita väggar, mellanmörkt trägolv, en standard öppen spis, en spiselkrans i sten och beiget golv
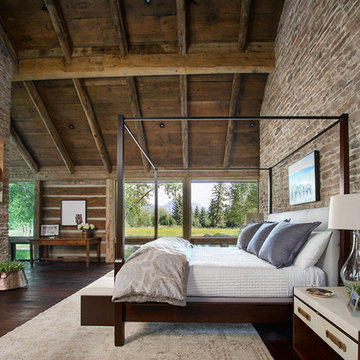
A custom home in Jackson, Wyoming
Idéer för att renovera ett stort funkis huvudsovrum, med beige väggar, mörkt trägolv, en spiselkrans i sten och en standard öppen spis
Idéer för att renovera ett stort funkis huvudsovrum, med beige väggar, mörkt trägolv, en spiselkrans i sten och en standard öppen spis
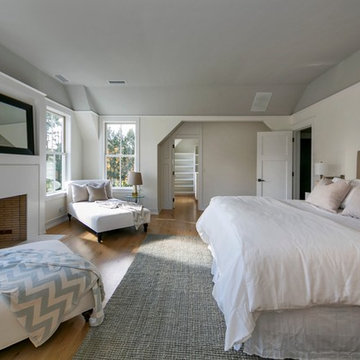
Bild på ett stort funkis huvudsovrum, med vita väggar, ljust trägolv, en standard öppen spis och en spiselkrans i gips
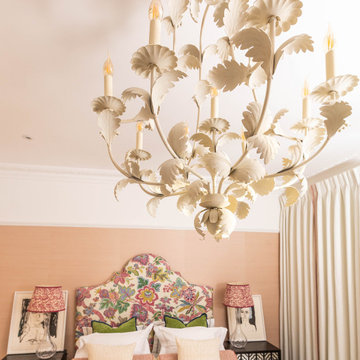
Beautifully Renovated Bedroom in the heart of Central London. Our Clients wanted to bring colour and vibrance into a sophisticated scheme. Our clients loved the pink sisal wall paper. We used soft textures to bring depth into the room. Using pattern to soften the large room, and stunning art from Tracey Emin and Terry O’Neil to bring a punch of modern into the space.
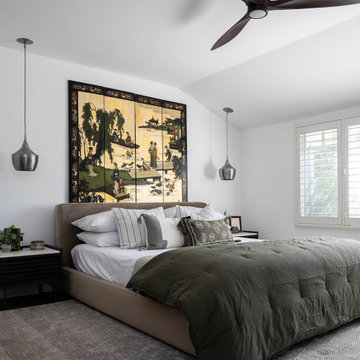
Lush green accents and contemporary Asian artwork make up this master bedroom in an artistically artful way. Find yourself in true comfort stepping into this room.
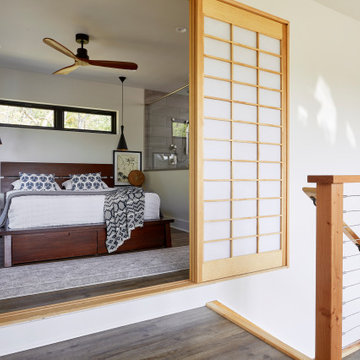
Foto på ett litet orientaliskt huvudsovrum, med vita väggar, mellanmörkt trägolv, en öppen hörnspis, en spiselkrans i gips och brunt golv
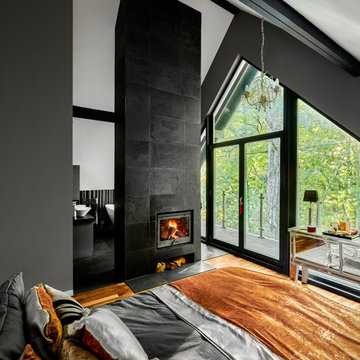
Mark Hardy
Idéer för mellanstora skandinaviska huvudsovrum, med grå väggar, ljust trägolv, en öppen vedspis, en spiselkrans i trä och brunt golv
Idéer för mellanstora skandinaviska huvudsovrum, med grå väggar, ljust trägolv, en öppen vedspis, en spiselkrans i trä och brunt golv
3 373 foton på sovrum
8