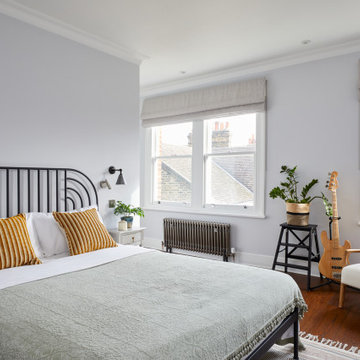173 860 foton på sovrum
Sortera efter:
Budget
Sortera efter:Populärt i dag
121 - 140 av 173 860 foton
Artikel 1 av 3
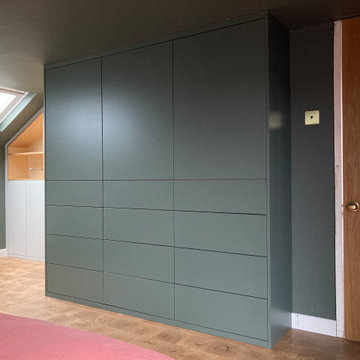
Eccles, Manchester Loft Renovation
Master Bedroom Wardrobes
Approached at the start of a loft conversion project, we were asked to design two runs of bespoke storage for the master bedroom and adjoining dressing area of a Victorian end of terrace property in Eccles, Manchester. Working alongside other trades was key to the completion of the space. We arrived and installed and initial fit of both carcasses with the finishing panels and face frames fitted after a bespoke oak floor was fitted.
Key to the functionality of the space, we designed the drawers and shelves to fit personal wardrobe items and shoes. To add to the sophistication of the modern minimal design, the Dressing Area features naturally finished, birch plywood open shelving and will house a lit mirror for getting ready. As documented here, our work was completed with only the final electrical fit out and painting of the walls and skirtings to finish off the project.
DIMENSIONS
Main Bedroom H 1970mm x W 1970mm x D 400mm
Dressing Area H 1970mm x W 1850mm x D 300mm
MATERIALS
Externally made of MRMDF and Birch Plywood.
Internally made of lacquered OSB Sterling Board.
NOTE: Our hand-made designs are fabricated with the utmost care and attention to detail. We strive to make bespoke furniture that will stand the test of time and use. That's why we use high-grade, sustainably sourced materials, fixings, industrial use finishes and reputable suppliers.
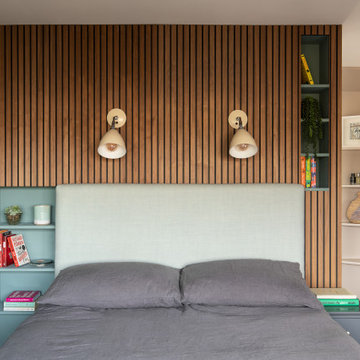
A unit was built in the middle of the room to separate the space in 2 and create a large dressing area
Idéer för att renovera ett mellanstort funkis huvudsovrum, med blå väggar, mörkt trägolv och grått golv
Idéer för att renovera ett mellanstort funkis huvudsovrum, med blå väggar, mörkt trägolv och grått golv
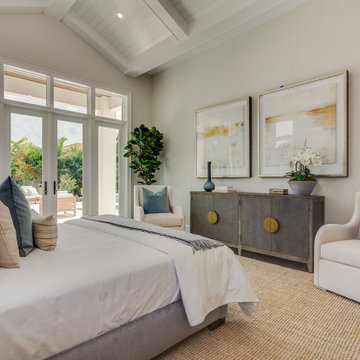
This 2-story coastal house plan features 4 bedrooms, 4 bathrooms, 2 half baths and 4 car garage spaces. Its design includes a slab foundation, concrete block exterior walls, flat roof tile and stucco finish. This house plan is 85’4″ wide, 97’4″ deep and 29’2″ high.
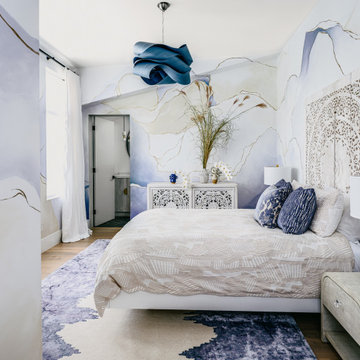
Modern inredning av ett mellanstort gästrum, med ljust trägolv, flerfärgade väggar och beiget golv
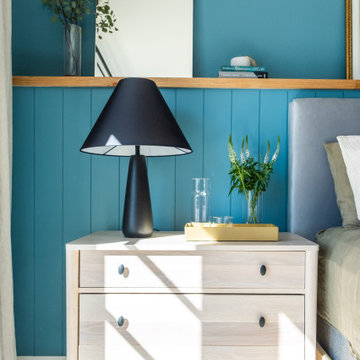
Our mission was to completely update and transform their huge house into a cozy, welcoming and warm home of their own.
“When we moved in, it was such a novelty to live in a proper house. But it still felt like the in-law’s home,” our clients told us. “Our dream was to make it feel like our home.”
Our transformation skills were put to the test when we created the host-worthy kitchen space (complete with a barista bar!) that would double as the heart of their home and a place to make memories with their friends and family.
We upgraded and updated their dark and uninviting family room with fresh furnishings, flooring and lighting and turned those beautiful exposed beams into a feature point of the space.
The end result was a flow of modern, welcoming and authentic spaces that finally felt like home. And, yep … the invite was officially sent out!
Our clients had an eclectic style rich in history, culture and a lifetime of adventures. We wanted to highlight these stories in their home and give their memorabilia places to be seen and appreciated.
The at-home office was crafted to blend subtle elegance with a calming, casual atmosphere that would make it easy for our clients to enjoy spending time in the space (without it feeling like they were working!)
We carefully selected a pop of color as the feature wall in the primary suite and installed a gorgeous shiplap ledge wall for our clients to display their meaningful art and memorabilia.
Then, we carried the theme all the way into the ensuite to create a retreat that felt complete.
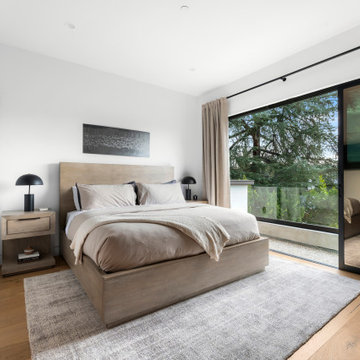
Idéer för mellanstora funkis gästrum, med vita väggar, ljust trägolv och beiget golv

Idéer för att renovera ett mellanstort vintage huvudsovrum, med blå väggar, mörkt trägolv och lila golv
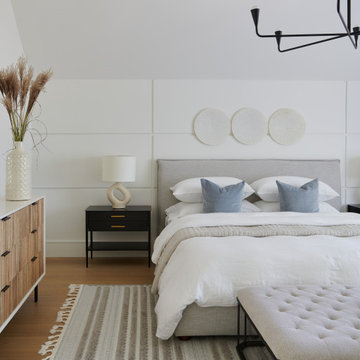
Idéer för att renovera ett mellanstort funkis sovrum, med vita väggar, mellanmörkt trägolv och brunt golv
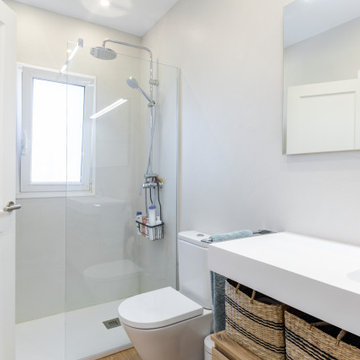
Foto på ett mellanstort skandinaviskt huvudsovrum, med laminatgolv och beiget golv
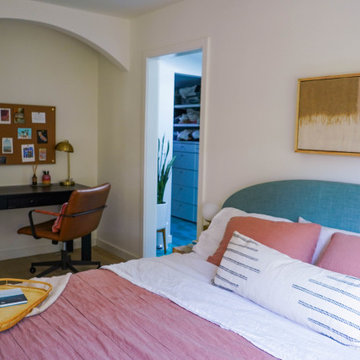
This project was a head-to-toe home renovation of a beautiful Pacifica single-family beach house. Our client bought this home 8+ years ago and had added on a master bathroom that features beautiful handcrafted Fire+Clay turquoise tiles. Little had been done, outside of painting the rooms, before we came along.
Every room in this home was hidden away, but by knocking down a few walls the kitchen, living room and dining space became one large open area with small dividing features. With a great deal of collaboration from the General Contractor, we added a skylight in the dining room, pulled up the windows in the kitchen to allow for the new cabinets to fit at a comfortable height, moved the sliding doors that were never used from the master bedroom to the dining room and replaced that opening with new large windows to flush the space with natural light. We updated the guest bathroom by repainting the walls, adding new fixtures and elements that spoke to the new language of the home.
Che Interiors, with the collaboration of our client, hand selected all the furnishings, window treatments, and decor throughout. We picked up on those blue and green hues of the master bathroom tiles and incorporated them throughout the rest of the home in custom furniture + home goods, area rugs, and more. By removing a useless closet in the dining room and adding a beautiful arch opening we created a perfect spot for the Turquoise custom buffet cabinet and carried the arch into the master bedroom to create a space for a home office that features a custom desk. Lastly, we put the cherry on top with The Shade Store’s woven beach style window treatments throughout the home.
What once was a disarray of colors and closed off spaces is now a lovely California-Chic beach home.
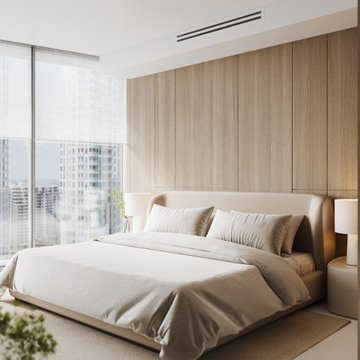
These are our first iterations and our designs are subject to change. The Aston Martin Residences will open in 2023.
Exempel på ett modernt sovrum
Exempel på ett modernt sovrum
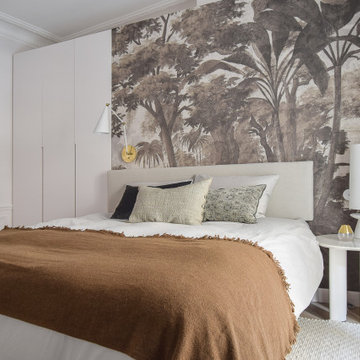
Inspiration för ett mellanstort funkis huvudsovrum, med flerfärgade väggar, ljust trägolv och beiget golv
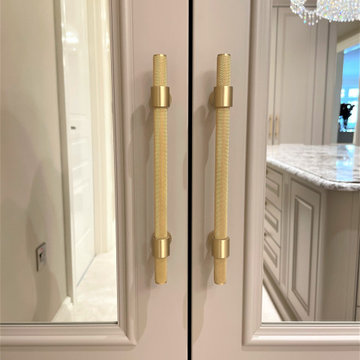
Our expertly handcrafted in-frame shaker cabinetry with decorative mouldings – finished in Little Greene’s ‘slaked lime deep’ – is offset with mirrors and satin brass hardware to provide a touch of opulence to this elegant dressing room and adjoining master dressing table, with neo-classic and contemporary influences. Stunning bedside cabinets and designer radiators complete this wonderful project.
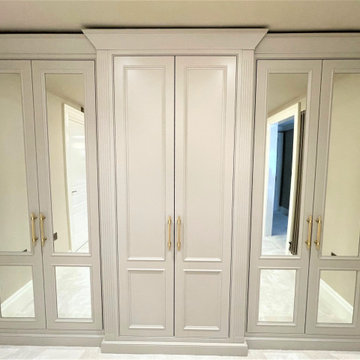
Our expertly handcrafted in-frame shaker cabinetry with decorative mouldings – finished in Little Greene’s ‘slaked lime deep’ – is offset with mirrors and satin brass hardware to provide a touch of opulence to this elegant dressing room and adjoining master dressing table, with neo-classic and contemporary influences. Stunning bedside cabinets and designer radiators complete this wonderful project.
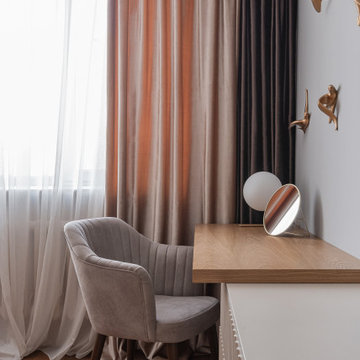
Bild på ett mellanstort funkis huvudsovrum, med beige väggar, mellanmörkt trägolv och brunt golv
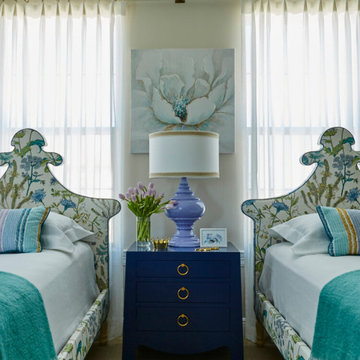
We began this beautiful project at the pre-build stage with our clients and managed it from beginning to end. This project is luxury condo living on a golf course. Our client loved all shades of blues, and we incorporated them in each and every room throughout the home. The classy furnishings and cozy decor create a warm, inviting ambience. At the reveal, the wife shared that "I feel like Barbie, and this is my DREAMHOUSE!"
---
Pamela Harvey Interiors offers interior design services in St. Petersburg and Tampa, and throughout Florida’s Suncoast area, from Tarpon Springs to Naples, including Bradenton, Lakewood Ranch, and Sarasota.
For more about Pamela Harvey Interiors, see here: https://www.pamelaharveyinteriors.com/
To learn more about this project, see here: https://www.pamelaharveyinteriors.com/portfolio-galleries/naples-golf-course-overlook-naples-fl
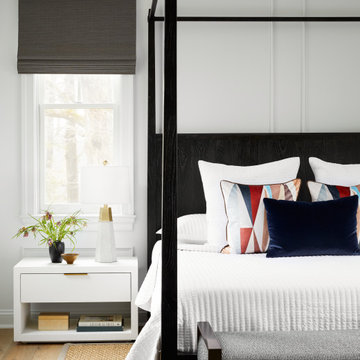
Our clients had a dated bedroom with dusty blue painted walls, blackout cellular shades and carpeting. We pulled up the carpet and installed wide plank wood floors, added millwork, remote-controlled roman shades and all new furniture for a light, airy and contemporary feeling.
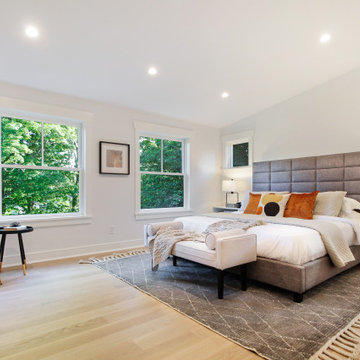
This beautiful and charming home in Greenwich, CT was completely transformed and renovated to target today's young buyers. We worked closely with the renovation and Realtor team to design architectural features and the staging to match the young, vibrant energy of the target buyer.

Просторная спальная с изолированной гардеробной комнатой и мастер-ванной на втором уровне.
Вдоль окон спроектировали диван с выдвижными ящиками для хранения.
Несущие балки общиты деревянными декоративными панелями.
Черная металлическая клетка предназначена для собак владельцев квартиры.
Вместо телевизора в этой комнате также установили проектор, который проецирует на белую стену (без дополнительного экрана).
173 860 foton på sovrum
7
