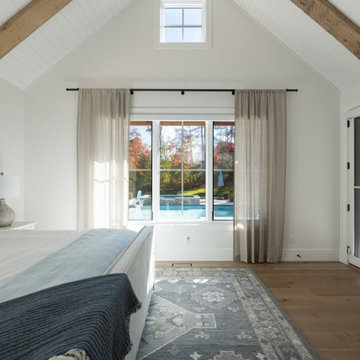897 foton på sovrum
Sortera efter:
Budget
Sortera efter:Populärt i dag
21 - 40 av 897 foton
Artikel 1 av 3
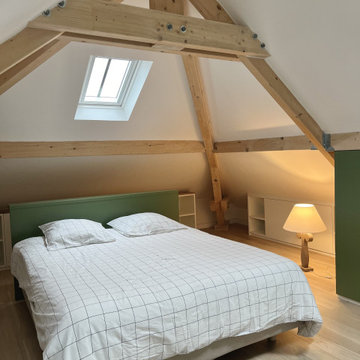
Aménagement et décoration d'une chambre parentale avec la création d'une tête-de-lit, de placards, dressings, commodes, bibliothèques et meubles sur-mesure sous les combles
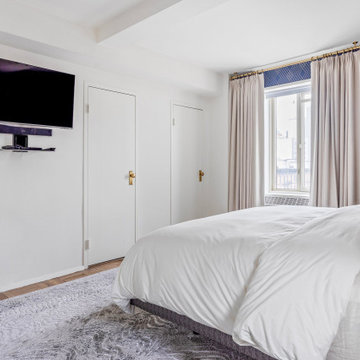
Interior design by Ellen Z. Wright of Apartment Rehab NYC
Idéer för mellanstora funkis huvudsovrum, med vita väggar
Idéer för mellanstora funkis huvudsovrum, med vita väggar
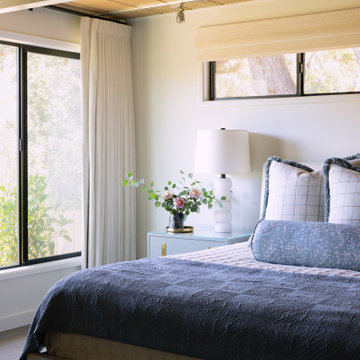
In this primary bedroom we kept colors and tones light and cool to compliment the view of the oak trees outside. The draperies, when closed, block our light and lend to the cocoon effect. Featured in the space are blue washed nightstands, custom window-pane euros, custom watercolor blue bolster, upholstered bed frame, and alabaster lamps.
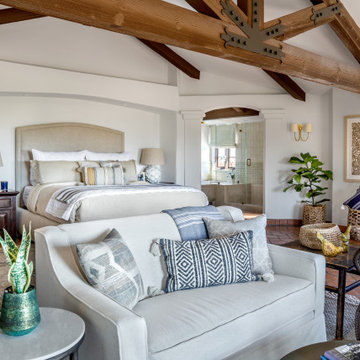
Expansive guest bedroom
Inspiration för ett stort medelhavsstil gästrum, med vita väggar, mellanmörkt trägolv, en öppen hörnspis, en spiselkrans i gips och brunt golv
Inspiration för ett stort medelhavsstil gästrum, med vita väggar, mellanmörkt trägolv, en öppen hörnspis, en spiselkrans i gips och brunt golv

Inspired by the iconic American farmhouse, this transitional home blends a modern sense of space and living with traditional form and materials. Details are streamlined and modernized, while the overall form echoes American nastolgia. Past the expansive and welcoming front patio, one enters through the element of glass tying together the two main brick masses.
The airiness of the entry glass wall is carried throughout the home with vaulted ceilings, generous views to the outside and an open tread stair with a metal rail system. The modern openness is balanced by the traditional warmth of interior details, including fireplaces, wood ceiling beams and transitional light fixtures, and the restrained proportion of windows.
The home takes advantage of the Colorado sun by maximizing the southern light into the family spaces and Master Bedroom, orienting the Kitchen, Great Room and informal dining around the outdoor living space through views and multi-slide doors, the formal Dining Room spills out to the front patio through a wall of French doors, and the 2nd floor is dominated by a glass wall to the front and a balcony to the rear.
As a home for the modern family, it seeks to balance expansive gathering spaces throughout all three levels, both indoors and out, while also providing quiet respites such as the 5-piece Master Suite flooded with southern light, the 2nd floor Reading Nook overlooking the street, nestled between the Master and secondary bedrooms, and the Home Office projecting out into the private rear yard. This home promises to flex with the family looking to entertain or stay in for a quiet evening.
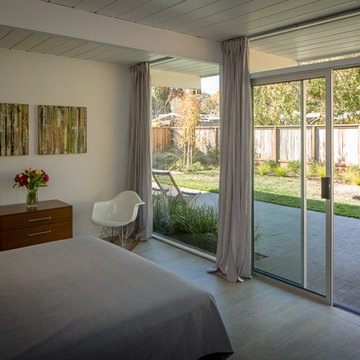
Eichler in Marinwood - In conjunction to the porous programmatic kitchen block as a connective element, the walls along the main corridor add to the sense of bringing outside in. The fin wall adjacent to the entry has been detailed to have the siding slip past the glass, while the living, kitchen and dining room are all connected by a walnut veneer feature wall running the length of the house. This wall also echoes the lush surroundings of lucas valley as well as the original mahogany plywood panels used within eichlers.
photo: scott hargis
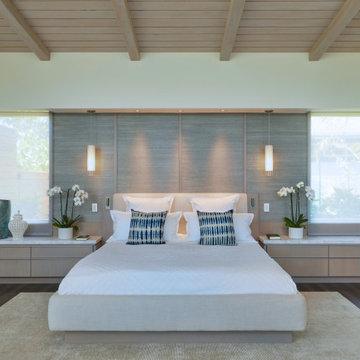
The Master bedroom provides a serene oasis and a view of the golf course from corner glass windows. Pocketing glass doors (in foreground) lead to a private lanai.
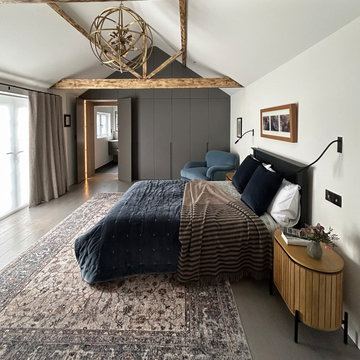
barn extension to create a spacious guest suite. Lots of storage with this floor to ceiling wardrobe design. Set of doors on the left reveals a soft-lit entrance to the ensuite bathroom. Furniture are chosen to create a blend between traditional and modern.
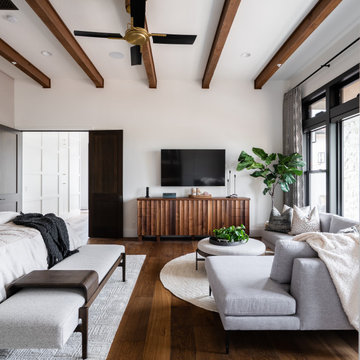
Foto på ett stort funkis huvudsovrum, med vita väggar, mellanmörkt trägolv och brunt golv
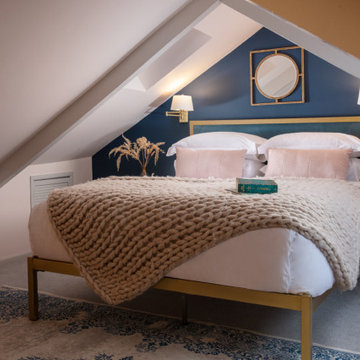
Boasting a large terrace with long reaching sea views across the River Fal and to Pendennis Point, Seahorse was a full property renovation managed by Warren French.
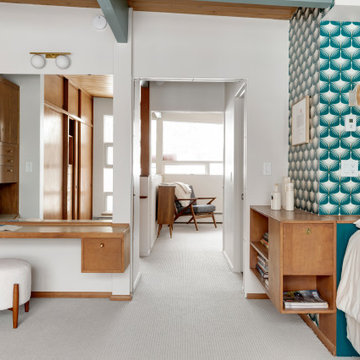
Mid-Century Modern Restoration
Idéer för att renovera ett mellanstort retro huvudsovrum, med vita väggar, heltäckningsmatta och vitt golv
Idéer för att renovera ett mellanstort retro huvudsovrum, med vita väggar, heltäckningsmatta och vitt golv
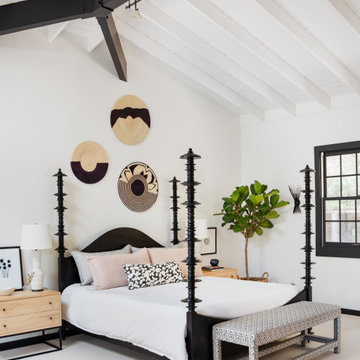
Timeless like a black and white holiday movie ??
We love a good black and white moment in a home renovation. For this project, we washed out certain details with white (like the bedroom rafters pictured) and used black to make the stunning architectural details pop and draw your eyes to the view.
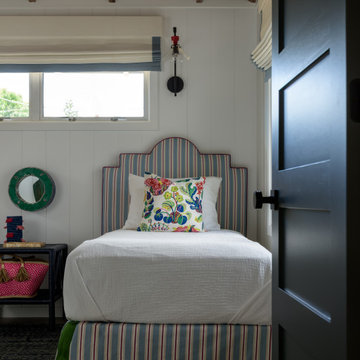
Kids Bedroom
Inredning av ett maritimt mellanstort gästrum, med vita väggar, klinkergolv i porslin och grått golv
Inredning av ett maritimt mellanstort gästrum, med vita väggar, klinkergolv i porslin och grått golv

Idéer för att renovera ett stort 60 tals huvudsovrum, med svarta väggar, ljust trägolv, en dubbelsidig öppen spis, en spiselkrans i sten och brunt golv
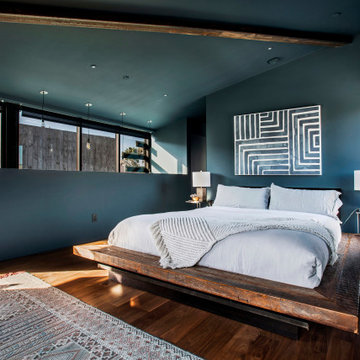
Idéer för att renovera ett mellanstort industriellt gästrum, med blå väggar, mellanmörkt trägolv och brunt golv
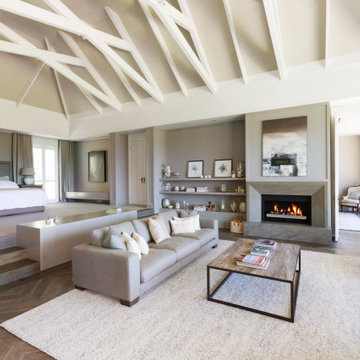
Idéer för mycket stora funkis huvudsovrum, med en spiselkrans i sten, vita väggar, mörkt trägolv, en standard öppen spis och brunt golv
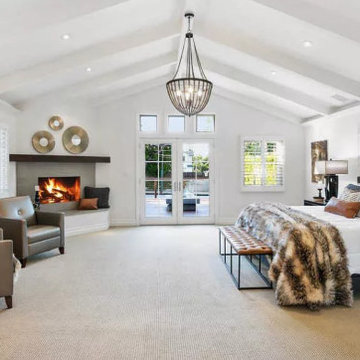
Foto på ett stort lantligt huvudsovrum, med vita väggar, heltäckningsmatta, en öppen hörnspis, en spiselkrans i sten och beiget golv
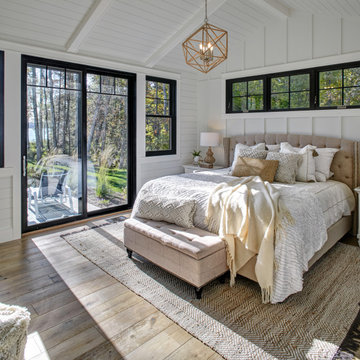
Maritim inredning av ett mellanstort huvudsovrum, med vita väggar, mellanmörkt trägolv och brunt golv
897 foton på sovrum
2

