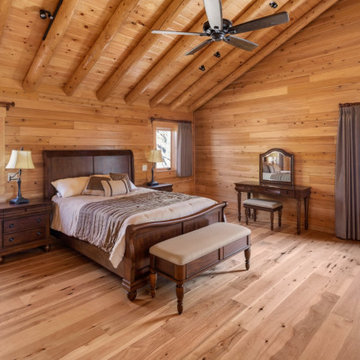486 foton på sovrum
Sortera efter:
Budget
Sortera efter:Populärt i dag
41 - 60 av 486 foton
Artikel 1 av 3
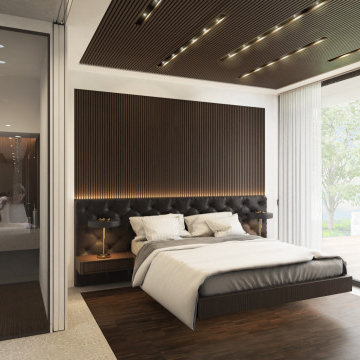
Ispirata alla tipologia a corte del baglio siciliano, la residenza è immersa in un ampio oliveto e si sviluppa su pianta quadrata da 30 x 30 m, con un corpo centrale e due ali simmetriche che racchiudono una corte interna.
L’accesso principale alla casa è raggiungibile da un lungo sentiero che attraversa l’oliveto e porta all’ ampio cancello scorrevole, centrale rispetto al prospetto principale e che permette di accedere sia a piedi che in auto.
Le due ali simmetriche contengono rispettivamente la zona notte e una zona garage per ospitare auto d’epoca da collezione, mentre il corpo centrale è costituito da un ampio open space per cucina e zona living, che nella zona a destra rispetto all’ingresso è collegata ad un’ala contenente palestra e zona musica.
Un’ala simmetrica a questa contiene la camera da letto padronale con zona benessere, bagno turco, bagno e cabina armadio. I due corpi sono separati da un’ampia veranda collegata visivamente e funzionalmente agli spazi della zona giorno, accessibile anche dall’ingresso secondario della proprietà. In asse con questo ambiente è presente uno spazio piscina, immerso nel verde del giardino.
La posizione delle ampie vetrate permette una continuità visiva tra tutti gli ambienti della casa, sia interni che esterni, mentre l’uitlizzo di ampie pannellature in brise soleil permette di gestire sia il grado di privacy desiderata che l’irraggiamento solare in ingresso.
La distribuzione interna è finalizzata a massimizzare ulteriormente la percezione degli spazi, con lunghi percorsi continui che definiscono gli spazi funzionali e accompagnano lo sguardo verso le aperture sul giardino o sulla corte interna.
In contrasto con la semplicità dell’intonaco bianco e delle forme essenziali della facciata, è stata scelta una palette colori naturale, ma intensa, con texture ricche come la pietra d’iseo a pavimento e le venature del noce per la falegnameria.
Solo la zona garage, separata da un ampio cristallo dalla zona giorno, presenta una texture di cemento nudo a vista, per creare un piacevole contrasto con la raffinata superficie delle automobili.
Inspired by sicilian ‘baglio’, the house is surrounded by a wide olive tree grove and its floorplan is based on 30 x 30 sqm square, the building is shaped like a C figure, with two symmetrical wings embracing a regular inner courtyard.
The white simple rectangular main façade is divided by a wide portal that gives access to the house both by
car and by foot.
The two symmetrical wings above described are designed to contain a garage for collectible luxury vintage cars on the right and the bedrooms on the left.
The main central body will contain a wide open space while a protruding small wing on the right will host a cosy gym and music area.
The same wing, repeated symmetrically on the right side will host the main bedroom with spa, sauna and changing room. In between the two protruding objects, a wide veranda, accessible also via a secondary entrance, aligns the inner open space with the pool area.
The wide windows allow visual connection between all the various spaces, including outdoor ones.
The simple color palette and the austerity of the outdoor finishes led to the choosing of richer textures for the indoors such as ‘pietra d’iseo’ and richly veined walnut paneling. The garage area is the only one characterized by a rough naked concrete finish on the walls, in contrast with the shiny polish of the cars’ bodies.
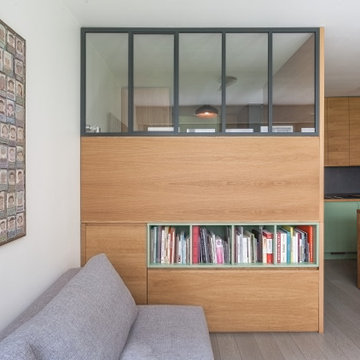
Un lit surélevé avec une verrières d'artiste donnant sur l'espace séjour. Des nombreux rangements se trouvent sous le lit, accessibles de toutes les côtés du lit.
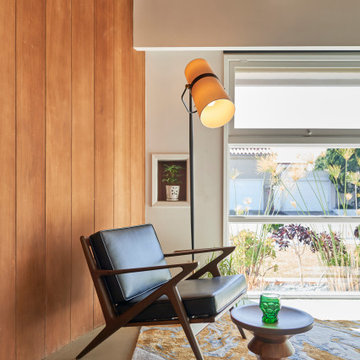
A classic combination of new (lighting and custom rug), old (vintage Z chair), and all the inbetween (licensed Classic Eames stool) ...this corner of the guest room/ office illustrates our curated approach.

A custom platform bed floats in the middle of this modern master bedroom which is anchored by a freestanding wall constructed of quarter turned alder panels. The bed, ceiling and trim are stained a warm honey tone, providing pleasing contrast against ivory walls. Built-in floating bedside tables are serviced the by a pair of bronze pendant lights with clear seedy glass globes. A textured coverlet and shams in shades of off-white and beige are accented with dark copper pillows providing a cozy place to land at the end of a long day.

A rustic coastal retreat created to give our clients a sanctuary and place to escape the from the ebbs and flows of life.
Idéer för ett mycket stort maritimt huvudsovrum, med beige väggar, heltäckningsmatta, en dubbelsidig öppen spis, en spiselkrans i trä och beiget golv
Idéer för ett mycket stort maritimt huvudsovrum, med beige väggar, heltäckningsmatta, en dubbelsidig öppen spis, en spiselkrans i trä och beiget golv
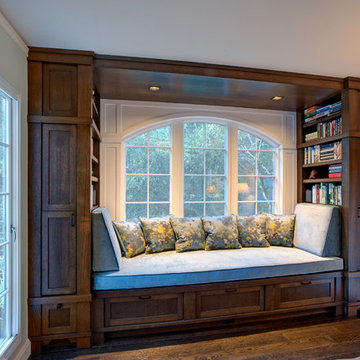
Dark oak built-in library nook with shaker style doors and craftsman trim and detailing. Mitch Shenker Photography
Bild på ett stort vintage huvudsovrum, med gröna väggar, mörkt trägolv och brunt golv
Bild på ett stort vintage huvudsovrum, med gröna väggar, mörkt trägolv och brunt golv
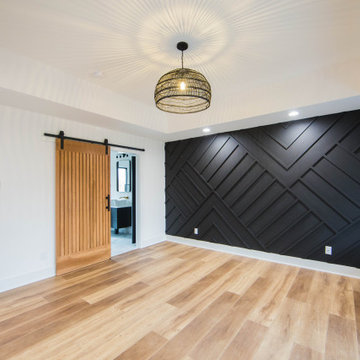
A black accent wall with wood details provide a dramatic backdrop for the master bedroom.
Bild på ett stort funkis huvudsovrum, med vita väggar, mellanmörkt trägolv och brunt golv
Bild på ett stort funkis huvudsovrum, med vita väggar, mellanmörkt trägolv och brunt golv
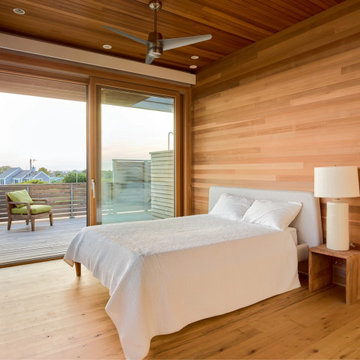
Character White Oak in 6″ widths in a stunning oceanfront residence in Little Compton, Rhode Island. This home features zero VOC (sheep’s wool) insulation, solar panels, a solar hot water system, and a rainwater collection system.
Flooring: Character Plain Sawn White Oak in 6″ Widths
Finish: Vermont Artisan Breadloaf Finish
Construction by Stack + Co.
Architecture: Maryann Thompson Architects
Photography by Scott Norsworthy
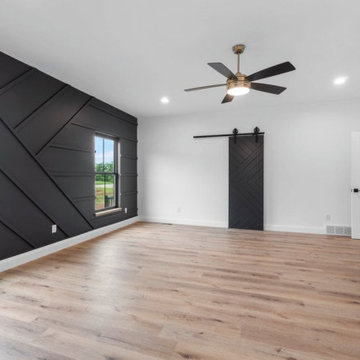
Bild på ett stort lantligt huvudsovrum, med vita väggar och ljust trägolv
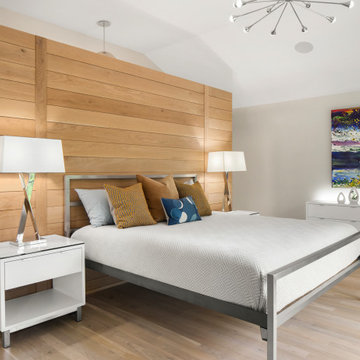
Built by Pillar Homes
Landmark Photography
Inredning av ett modernt mellanstort huvudsovrum, med vita väggar, ljust trägolv och beiget golv
Inredning av ett modernt mellanstort huvudsovrum, med vita väggar, ljust trägolv och beiget golv
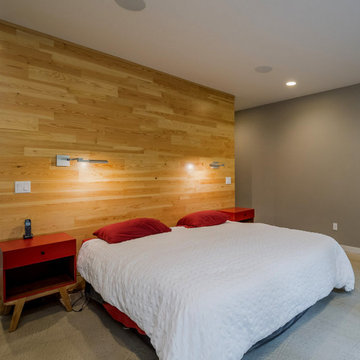
Master bedroom,
Modern inredning av ett mellanstort huvudsovrum, med grå väggar, heltäckningsmatta och grått golv
Modern inredning av ett mellanstort huvudsovrum, med grå väggar, heltäckningsmatta och grått golv
The nice thing about waking up early is that you have the whole day to go back to bed. This large master suite features an angled high ceiling, huge windows, custom carpentry feature wall and more. Walls painted in Benjamin Moore American White (2112-70). Flooring supplied by Torlys (Colossia Pelzer Oak).

Projet de Tiny House sur les toits de Paris, avec 17m² pour 4 !
Idéer för ett litet asiatiskt sovloft, med betonggolv och vitt golv
Idéer för ett litet asiatiskt sovloft, med betonggolv och vitt golv
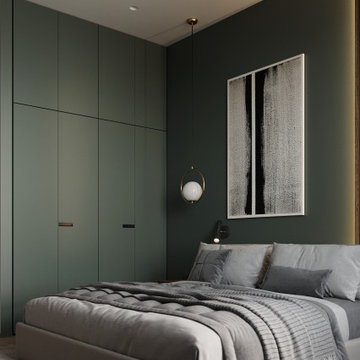
Bild på ett litet funkis huvudsovrum, med gröna väggar, ljust trägolv och beiget golv
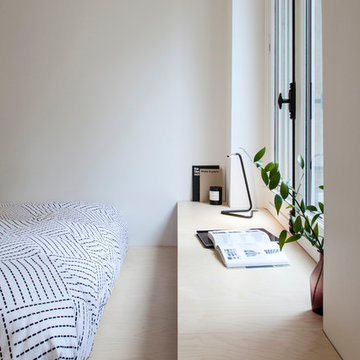
Photo : BCDF Studio
Bild på ett mellanstort minimalistiskt huvudsovrum, med vita väggar, ljust trägolv och beiget golv
Bild på ett mellanstort minimalistiskt huvudsovrum, med vita väggar, ljust trägolv och beiget golv
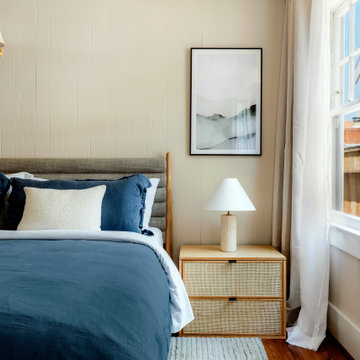
Idéer för att renovera ett litet eklektiskt gästrum, med beige väggar, mellanmörkt trägolv och brunt golv
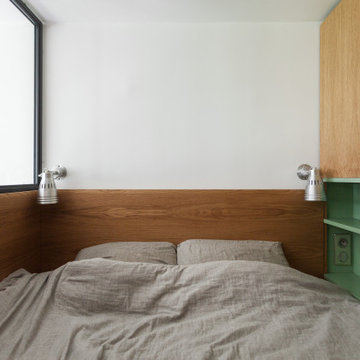
Le coin lit surélevé avec la verrière donnant sur le séjour, la petite niche verte qui fait office de table de chevet intégré dans le placard.
Inspiration för ett litet nordiskt sovloft, med målat trägolv
Inspiration för ett litet nordiskt sovloft, med målat trägolv
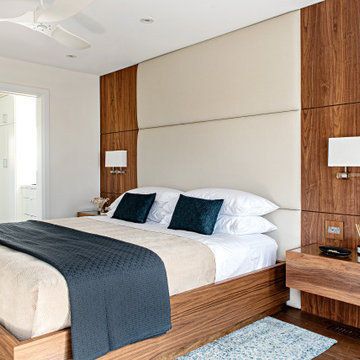
Modern inredning av ett stort huvudsovrum, med vita väggar och mellanmörkt trägolv
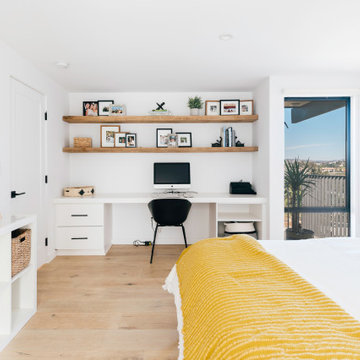
wood accents and open storage create a usable workspace at a closet niche at this secondary bedroom
Exempel på ett litet maritimt gästrum, med vita väggar och mellanmörkt trägolv
Exempel på ett litet maritimt gästrum, med vita väggar och mellanmörkt trägolv
486 foton på sovrum
3
