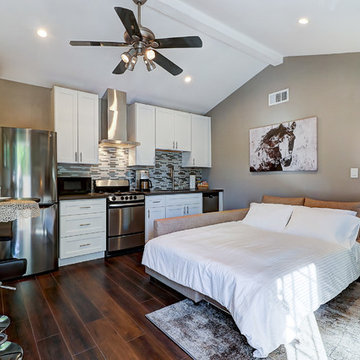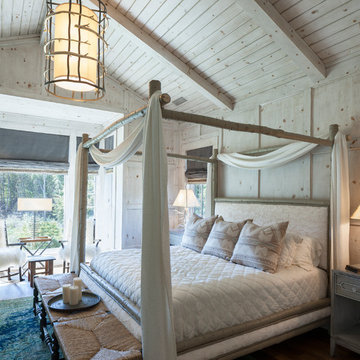8 589 foton på sovrum
Sortera efter:
Budget
Sortera efter:Populärt i dag
61 - 80 av 8 589 foton
Artikel 1 av 3
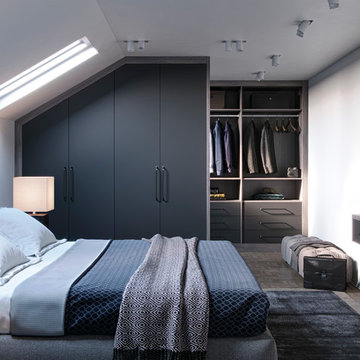
Bespoke fitted sloping ceiling wardrobe and walk in dressing room cupboards.
Inredning av ett modernt mellanstort sovrum
Inredning av ett modernt mellanstort sovrum
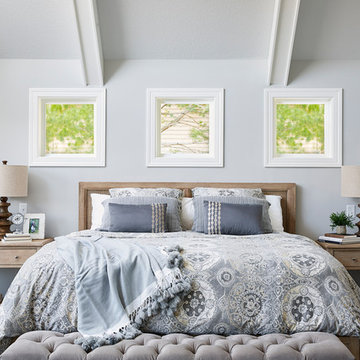
Stunning master suite addition. We love the vaulted beamed ceiling and large windows to view the lake.
Klassisk inredning av ett stort huvudsovrum, med grå väggar, mörkt trägolv och brunt golv
Klassisk inredning av ett stort huvudsovrum, med grå väggar, mörkt trägolv och brunt golv
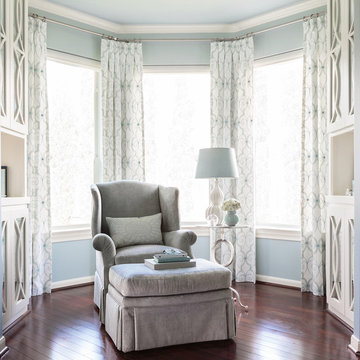
Mom retreat a relaxing Master Bedroom in soft blue grey and white color palette. Paint color Benjamin Moore Brittany Blue, Circa Lighting, Worlds Away table, Custom grey upholster chair and ottoman, Custom Cabinetry, Drapery Fabricut
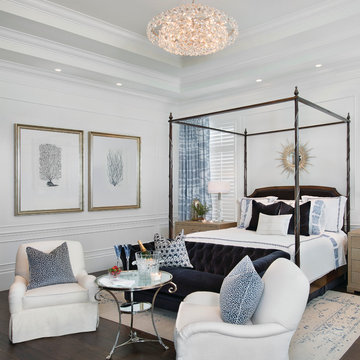
This home was featured in the January 2016 edition of HOME & DESIGN Magazine. To see the rest of the home tour as well as other luxury homes featured, visit http://www.homeanddesign.net/traditional-jewel-sensational-home-design/
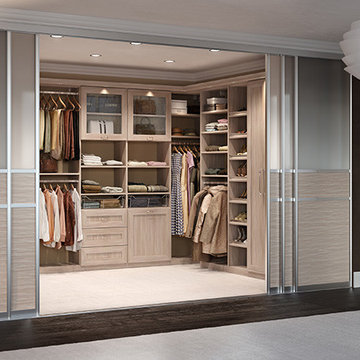
5. Dimension When it comes to design, vertical dimension, or the available space from floor to ceiling, is key. You can place curtains closer to the ceiling to make a room look much larger than it would with window treatments covering just your windows. When it comes to designing a closet, take advantage of all vertical space so that you not only get more storage, but you also open up the area to create the illusion of more square footage.
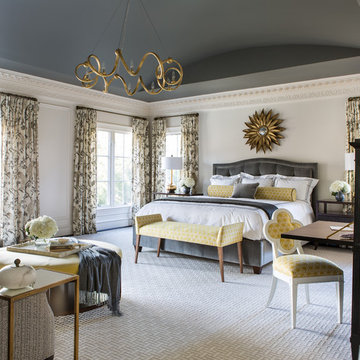
Serene and elegant master bedroom. Photography by Angie Seckinger
Inredning av ett klassiskt stort huvudsovrum, med vita väggar och heltäckningsmatta
Inredning av ett klassiskt stort huvudsovrum, med vita väggar och heltäckningsmatta

Photography by Michael J. Lee
Idéer för ett stort klassiskt gästrum, med bruna väggar, mellanmörkt trägolv och brunt golv
Idéer för ett stort klassiskt gästrum, med bruna väggar, mellanmörkt trägolv och brunt golv

Lake Front Country Estate Master Bedroom, designed by Tom Markalunas, built by Resort Custom Homes. Photography by Rachael Boling.
Exempel på ett mycket stort klassiskt huvudsovrum, med vita väggar och mellanmörkt trägolv
Exempel på ett mycket stort klassiskt huvudsovrum, med vita väggar och mellanmörkt trägolv
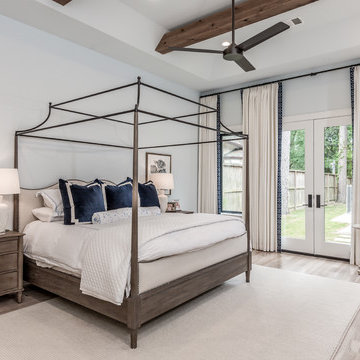
Bild på ett mycket stort vintage huvudsovrum, med ljust trägolv, beiget golv och grå väggar
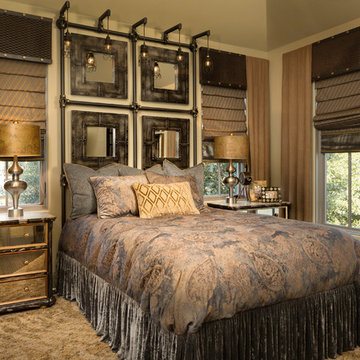
This guest room is a more masculine, industrial design. The custom bedding mixes velvet and high-end fabrics to maximize texture. The fabric shades are custom made and fitted for each window. The headboard is a mix of metals and mirrors with hanging pendant lights
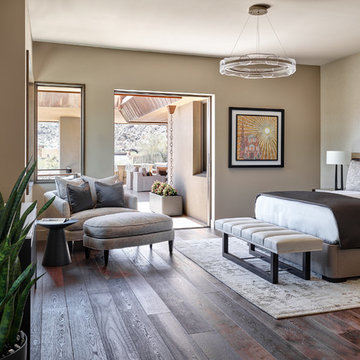
Located near the base of Scottsdale landmark Pinnacle Peak, the Desert Prairie is surrounded by distant peaks as well as boulder conservation easements. This 30,710 square foot site was unique in terrain and shape and was in close proximity to adjacent properties. These unique challenges initiated a truly unique piece of architecture.
Planning of this residence was very complex as it weaved among the boulders. The owners were agnostic regarding style, yet wanted a warm palate with clean lines. The arrival point of the design journey was a desert interpretation of a prairie-styled home. The materials meet the surrounding desert with great harmony. Copper, undulating limestone, and Madre Perla quartzite all blend into a low-slung and highly protected home.
Located in Estancia Golf Club, the 5,325 square foot (conditioned) residence has been featured in Luxe Interiors + Design’s September/October 2018 issue. Additionally, the home has received numerous design awards.
Desert Prairie // Project Details
Architecture: Drewett Works
Builder: Argue Custom Homes
Interior Design: Lindsey Schultz Design
Interior Furnishings: Ownby Design
Landscape Architect: Greey|Pickett
Photography: Werner Segarra
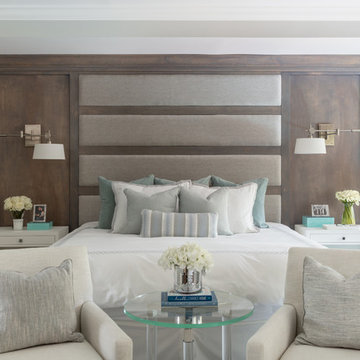
Interior Design | Jeanne Campana Design
Contractor | Artistic Contracting
Photography | Kyle J. Caldwell
Idéer för att renovera ett mycket stort vintage huvudsovrum, med grå väggar, mellanmörkt trägolv, en standard öppen spis, en spiselkrans i trä och brunt golv
Idéer för att renovera ett mycket stort vintage huvudsovrum, med grå väggar, mellanmörkt trägolv, en standard öppen spis, en spiselkrans i trä och brunt golv
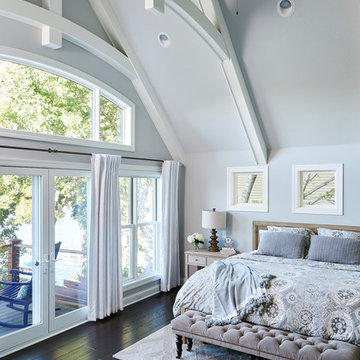
Stunning master suite addition. We love the vaulted beamed ceiling and large windows to view the lake.
Foto på ett stort vintage huvudsovrum, med grå väggar, mörkt trägolv och brunt golv
Foto på ett stort vintage huvudsovrum, med grå väggar, mörkt trägolv och brunt golv
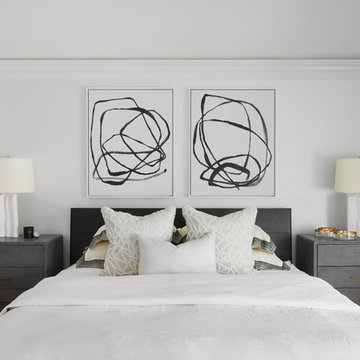
Inredning av ett modernt huvudsovrum, med vita väggar, heltäckningsmatta och grått golv
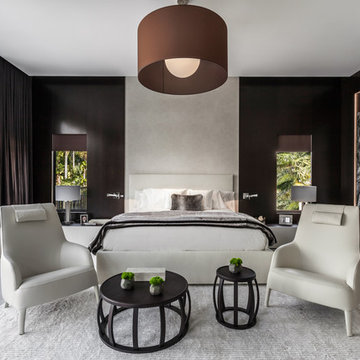
Emilio Collavino
Foto på ett mycket stort funkis huvudsovrum, med bruna väggar, klinkergolv i keramik och grått golv
Foto på ett mycket stort funkis huvudsovrum, med bruna väggar, klinkergolv i keramik och grått golv
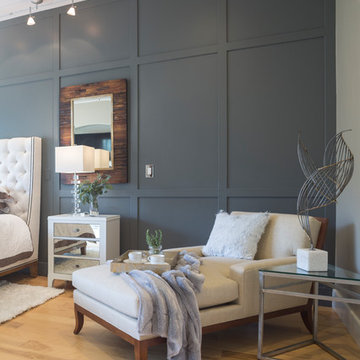
Transitional Master Bedroom, Vanguard Custom Bed and Mirrored bench, Hickory Chair Chaise Lounge through Forsey's Fine Furniture. Wall paneling by Climent Construction. Photography by Darryl Dobson.
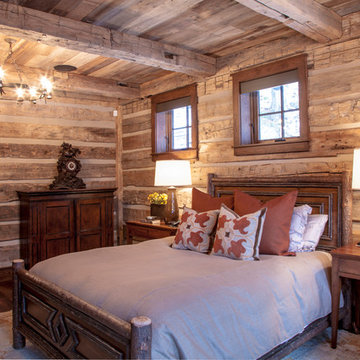
This beautiful lake and snow lodge site on the waters edge of Lake Sunapee, and only one mile from Mt Sunapee Ski and Snowboard Resort. The home features conventional and timber frame construction. MossCreek's exquisite use of exterior materials include poplar bark, antique log siding with dovetail corners, hand cut timber frame, barn board siding and local river stone piers and foundation. Inside, the home features reclaimed barn wood walls, floors and ceilings.
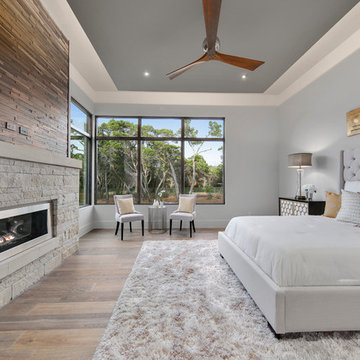
hill country contemporary house designed by oscar e flores design studio in cordillera ranch on a 14 acre property
Bild på ett stort vintage huvudsovrum, med grå väggar, ljust trägolv, en bred öppen spis, en spiselkrans i sten och brunt golv
Bild på ett stort vintage huvudsovrum, med grå väggar, ljust trägolv, en bred öppen spis, en spiselkrans i sten och brunt golv
8 589 foton på sovrum
4
