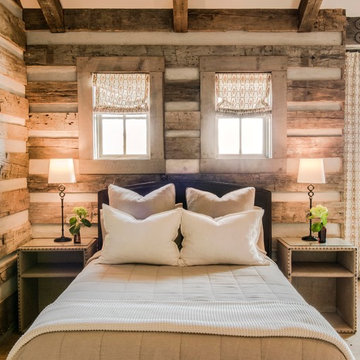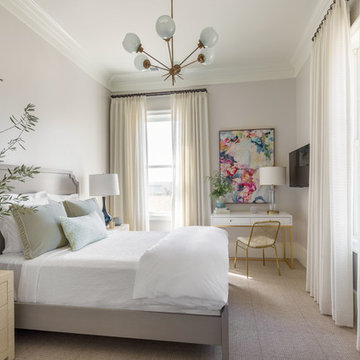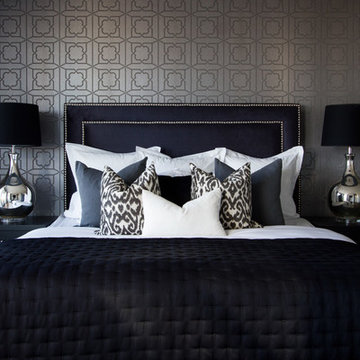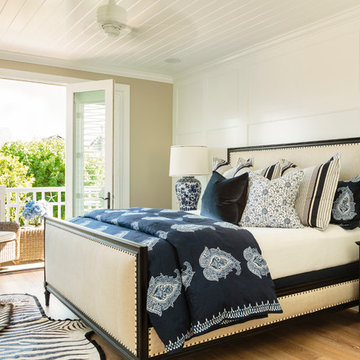8 589 foton på sovrum
Sortera efter:
Budget
Sortera efter:Populärt i dag
81 - 100 av 8 589 foton
Artikel 1 av 3
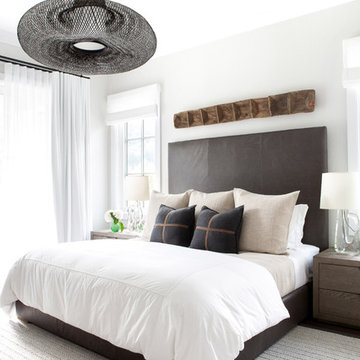
Architectural advisement, Interior Design, Custom Furniture Design & Art Curation by Chango & Co
Photography by Sarah Elliott
See the feature in Rue Magazine
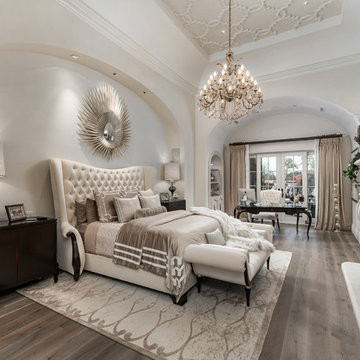
We love the custom ceilings and arched entryways in this bedroom's design.
Bild på ett mycket stort funkis huvudsovrum, med vita väggar, mellanmörkt trägolv, en standard öppen spis, en spiselkrans i sten och beiget golv
Bild på ett mycket stort funkis huvudsovrum, med vita väggar, mellanmörkt trägolv, en standard öppen spis, en spiselkrans i sten och beiget golv
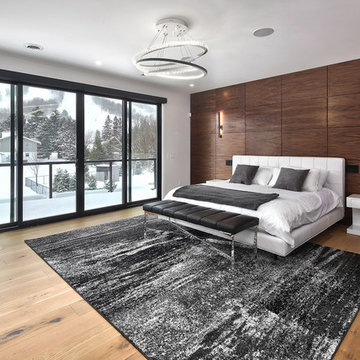
By adding wood paneling on the headboard wall of this bedroom, we were able to create an intimate and cozy room for this amazing master suite.
Idéer för stora funkis huvudsovrum, med vita väggar, mellanmörkt trägolv och brunt golv
Idéer för stora funkis huvudsovrum, med vita väggar, mellanmörkt trägolv och brunt golv
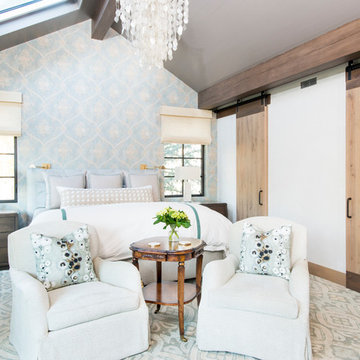
Idéer för mycket stora rustika huvudsovrum, med blå väggar, heltäckningsmatta och blått golv
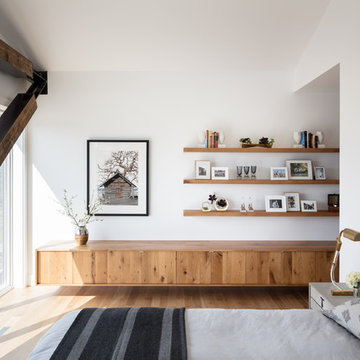
Contemporary and Eclectic Master Bedroom, Photo by David Lauer Photography
Inredning av ett modernt mellanstort huvudsovrum, med vita väggar, mellanmörkt trägolv och brunt golv
Inredning av ett modernt mellanstort huvudsovrum, med vita väggar, mellanmörkt trägolv och brunt golv
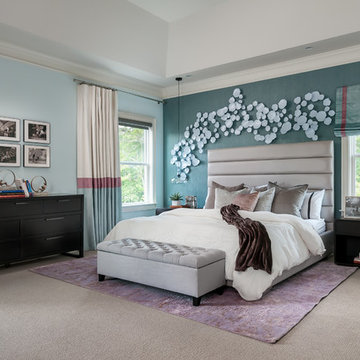
Anastasia Alkema Photography
Modern inredning av ett stort huvudsovrum, med blå väggar, heltäckningsmatta och beiget golv
Modern inredning av ett stort huvudsovrum, med blå väggar, heltäckningsmatta och beiget golv
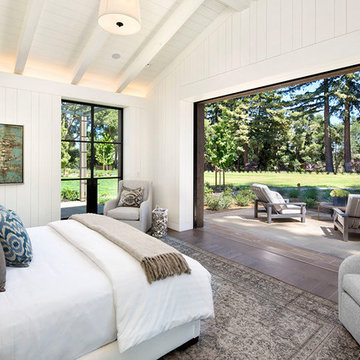
Opening the pocketing steel lift and slide doors allows nature into this Master Bedroom.
Inspiration för ett mellanstort lantligt huvudsovrum, med vita väggar, mellanmörkt trägolv och brunt golv
Inspiration för ett mellanstort lantligt huvudsovrum, med vita väggar, mellanmörkt trägolv och brunt golv
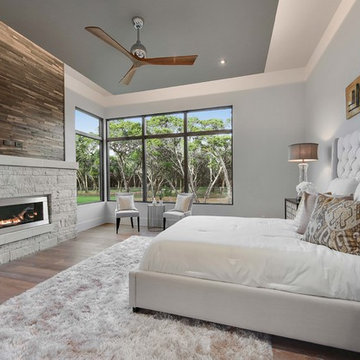
Cordillera Ranch Residence
Builder: Todd Glowka
Designer: Jessica Claiborne, Claiborne & Co too
Photo Credits: Lauren Keller
Materials Used: Macchiato Plank, Vaal 3D Wallboard, Ipe Decking
European Oak Engineered Wood Flooring, Engineered Red Oak 3D wall paneling, Ipe Decking on exterior walls.
This beautiful home, located in Boerne, Tx, utilizes our Macchiato Plank for the flooring, Vaal 3D Wallboard on the chimneys, and Ipe Decking for the exterior walls. The modern luxurious feel of our products are a match made in heaven for this upscale residence.
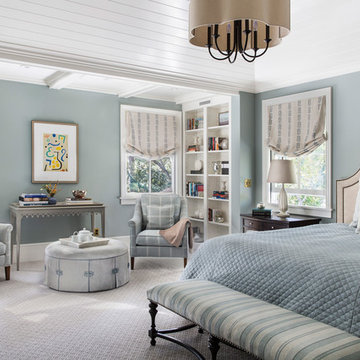
Interior design by Tineke Triggs of Artistic Designs for Living. Photography by Laura Hull.
Inredning av ett klassiskt stort huvudsovrum, med blå väggar, heltäckningsmatta och grått golv
Inredning av ett klassiskt stort huvudsovrum, med blå väggar, heltäckningsmatta och grått golv
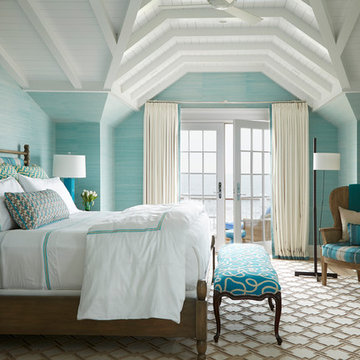
Bild på ett stort maritimt huvudsovrum, med blå väggar och heltäckningsmatta
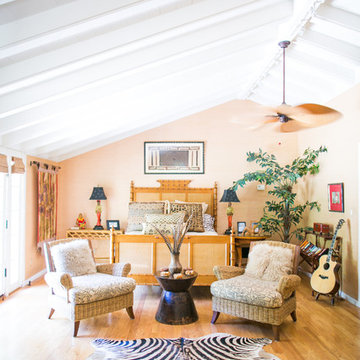
Nancy Neil
Inspiration för ett stort orientaliskt huvudsovrum, med beige väggar och ljust trägolv
Inspiration för ett stort orientaliskt huvudsovrum, med beige väggar och ljust trägolv
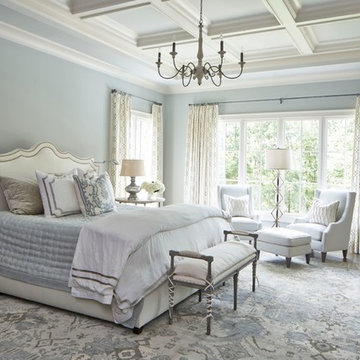
Lauren Rubinstein
Foto på ett stort vintage huvudsovrum, med blå väggar och mellanmörkt trägolv
Foto på ett stort vintage huvudsovrum, med blå väggar och mellanmörkt trägolv
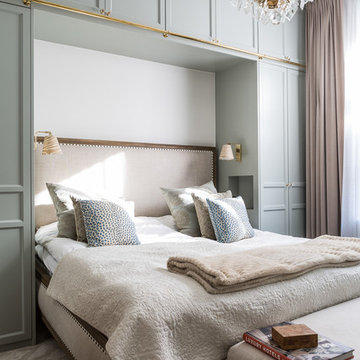
Henrik Nero
Klassisk inredning av ett stort huvudsovrum, med gröna väggar och heltäckningsmatta
Klassisk inredning av ett stort huvudsovrum, med gröna väggar och heltäckningsmatta
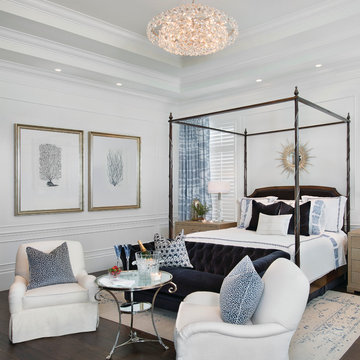
This home was featured in the January 2016 edition of HOME & DESIGN Magazine. To see the rest of the home tour as well as other luxury homes featured, visit http://www.homeanddesign.net/traditional-jewel-sensational-home-design/
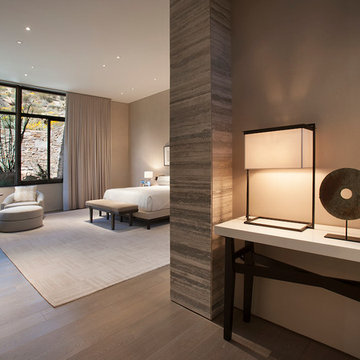
The primary goal for this project was to craft a modernist derivation of pueblo architecture. Set into a heavily laden boulder hillside, the design also reflects the nature of the stacked boulder formations. The site, located near local landmark Pinnacle Peak, offered breathtaking views which were largely upward, making proximity an issue. Maintaining southwest fenestration protection and maximizing views created the primary design constraint. The views are maximized with careful orientation, exacting overhangs, and wing wall locations. The overhangs intertwine and undulate with alternating materials stacking to reinforce the boulder strewn backdrop. The elegant material palette and siting allow for great harmony with the native desert.
The Elegant Modern at Estancia was the collaboration of many of the Valley's finest luxury home specialists. Interiors guru David Michael Miller contributed elegance and refinement in every detail. Landscape architect Russ Greey of Greey | Pickett contributed a landscape design that not only complimented the architecture, but nestled into the surrounding desert as if always a part of it. And contractor Manship Builders -- Jim Manship and project manager Mark Laidlaw -- brought precision and skill to the construction of what architect C.P. Drewett described as "a watch."
Project Details | Elegant Modern at Estancia
Architecture: CP Drewett, AIA, NCARB
Builder: Manship Builders, Carefree, AZ
Interiors: David Michael Miller, Scottsdale, AZ
Landscape: Greey | Pickett, Scottsdale, AZ
Photography: Dino Tonn, Scottsdale, AZ
Publications:
"On the Edge: The Rugged Desert Landscape Forms the Ideal Backdrop for an Estancia Home Distinguished by its Modernist Lines" Luxe Interiors + Design, Nov/Dec 2015.
Awards:
2015 PCBC Grand Award: Best Custom Home over 8,000 sq. ft.
2015 PCBC Award of Merit: Best Custom Home over 8,000 sq. ft.
The Nationals 2016 Silver Award: Best Architectural Design of a One of a Kind Home - Custom or Spec
2015 Excellence in Masonry Architectural Award - Merit Award
Photography: Dino Tonn
8 589 foton på sovrum
5
