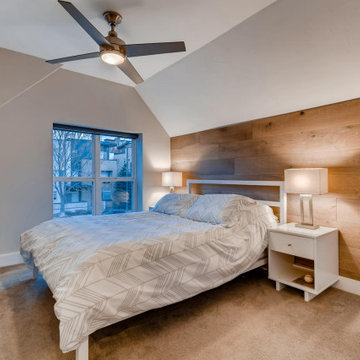1 432 foton på sovrum
Sortera efter:
Budget
Sortera efter:Populärt i dag
1 - 20 av 1 432 foton
Artikel 1 av 2
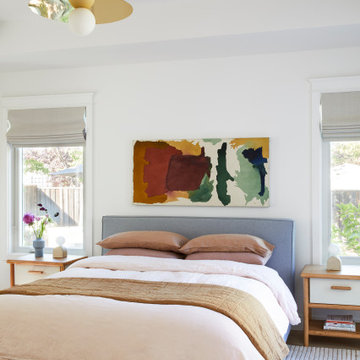
Inredning av ett skandinaviskt stort huvudsovrum, med vita väggar, ljust trägolv och brunt golv
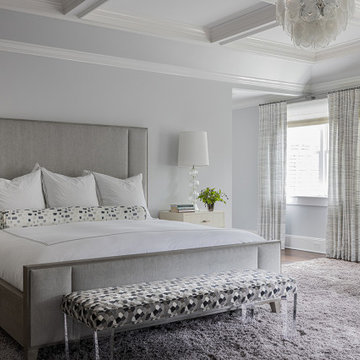
Bild på ett stort vintage huvudsovrum, med grå väggar och heltäckningsmatta
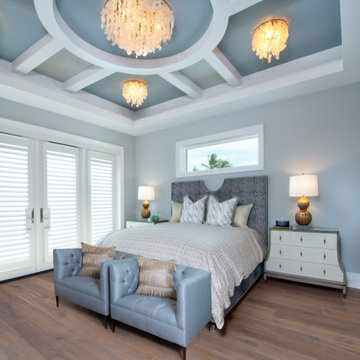
Bild på ett stort maritimt huvudsovrum, med grå väggar, mellanmörkt trägolv och brunt golv
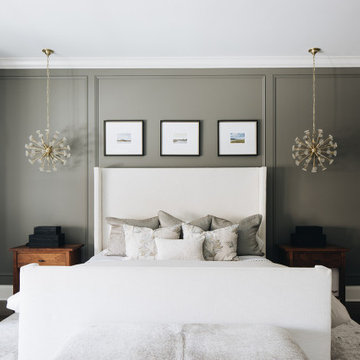
Chicago primary bedroom
Inredning av ett klassiskt stort huvudsovrum, med grå väggar, mellanmörkt trägolv, en standard öppen spis, en spiselkrans i sten och brunt golv
Inredning av ett klassiskt stort huvudsovrum, med grå väggar, mellanmörkt trägolv, en standard öppen spis, en spiselkrans i sten och brunt golv

Inspiration för mycket stora klassiska huvudsovrum, med vita väggar, mörkt trägolv, en standard öppen spis, en spiselkrans i sten och brunt golv

This white interior frames beautifully the expansive views of midtown Manhattan, and blends seamlessly the closet, master bedroom and sitting areas into one space highlighted by a coffered ceiling and the mahogany wood in the bed and night tables.
For more projects visit our website wlkitchenandhome.com
.
.
.
.
#mastersuite #luxurydesign #luxurycloset #whitecloset #closetideas #classicloset #classiccabinets #customfurniture #luxuryfurniture #mansioncloset #manhattaninteriordesign #manhattandesigner #bedroom #masterbedroom #luxurybedroom #luxuryhomes #bedroomdesign #whitebedroom #panelling #panelledwalls #milwork #classicbed #traditionalbed #sophisticateddesign #woodworker #luxurywoodworker #cofferedceiling #ceilingideas #livingroom #اتاق_مستر
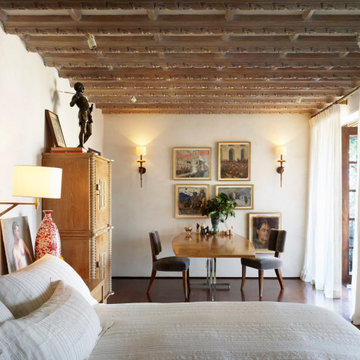
Inspiration för ett medelhavsstil huvudsovrum, med vita väggar, mörkt trägolv och brunt golv
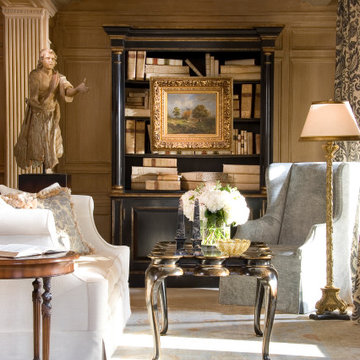
Master bedroom
Idéer för ett stort huvudsovrum, med bruna väggar, mellanmörkt trägolv, en standard öppen spis, en spiselkrans i sten och brunt golv
Idéer för ett stort huvudsovrum, med bruna väggar, mellanmörkt trägolv, en standard öppen spis, en spiselkrans i sten och brunt golv
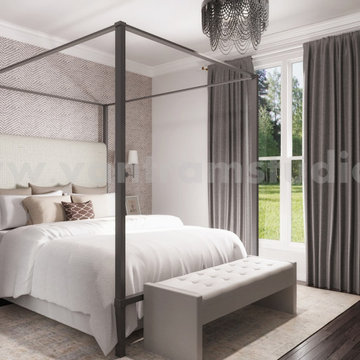
design of Contemporary Master Bedroom with specious Balcony by architectural visualization services. A Bedroom that has a balcony or terrace with amazing view is a wonderful privilege.This idea of master Bedroom Interior Design with bed , night lamp, modern ceiling design, fancy hanging light, dummy plant, glass table & texture wall windows with curtains in the bedroom with outside view.
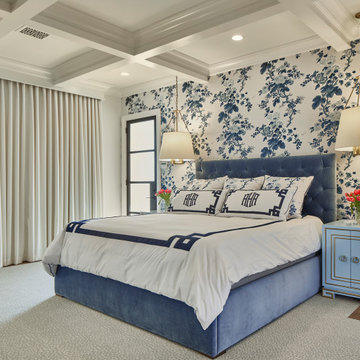
Bild på ett vintage gästrum, med vita väggar, heltäckningsmatta och flerfärgat golv

Idéer för att renovera ett stort maritimt huvudsovrum, med vita väggar, ljust trägolv och brunt golv
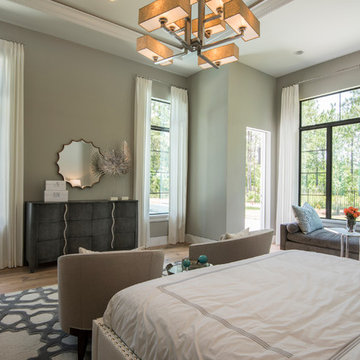
When it comes to designing a bedroom we always think about what the star is in the space. We wanted to keep the fabrics soft and simple to create a level of sophistication. The rug has a pop of pattern for that fun factor . Studio KW Photography
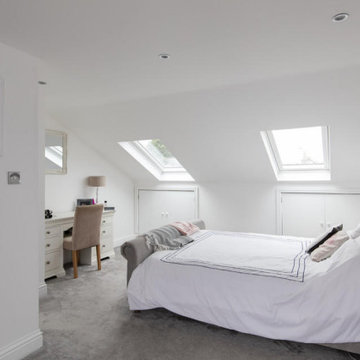
Elevate Your Dreams with Loft Bedroom Rustic Modern Design:
Discover a loft bedroom that seamlessly merges rustic charm and modern sophistication. Embrace natural textures and contemporary lines, creating a harmonious balance between warmth and sleekness.
This design captures the essence of comfort and contemporary living, celebrating the beauty of both rustic and modern elements. In this loft bedroom, dreams are nurtured amidst a backdrop of timeless elegance and modern allure.
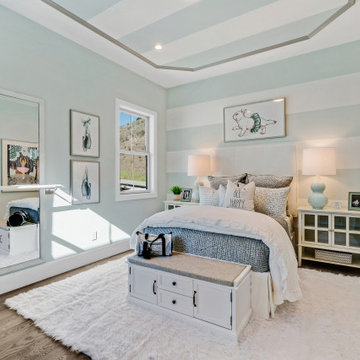
Exempel på ett stort lantligt gästrum, med grå väggar, klinkergolv i keramik och beiget golv
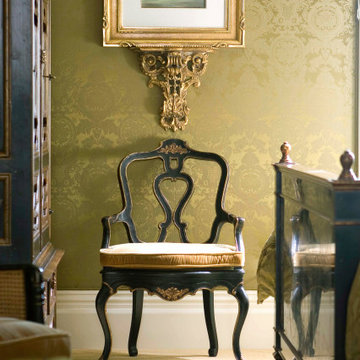
Beautiful chinoiseie French bedroom
Foto på ett stort gästrum, med gröna väggar, mellanmörkt trägolv, en standard öppen spis, en spiselkrans i sten och brunt golv
Foto på ett stort gästrum, med gröna väggar, mellanmörkt trägolv, en standard öppen spis, en spiselkrans i sten och brunt golv
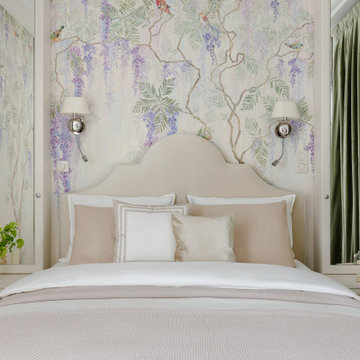
Уютная спальня с панорамными обоями с изображениями сиреневых глициний. Зеленые портьеры, светлая бежевая кровать с мягким изголовьем, светлое постельное белье, банкетка на ножках и бежевый ковер. Зеркала над прикроватными тумбами со скрытыми полками, люстра и бра с абажурами и потолок с карнизом для подсветки.

It's all about refined comfort in the light-filled master bedroom where reclaimed oak flooring, a sophisticated coffered ceiling and a hand-carved fireplace surround are the defining elements.
Project Details // Sublime Sanctuary
Upper Canyon, Silverleaf Golf Club
Scottsdale, Arizona
Architecture: Drewett Works
Builder: American First Builders
Interior Designer: Michele Lundstedt
Landscape architecture: Greey | Pickett
Photography: Werner Segarra
Bedding: Valerianne of Scottsdale
Bedding: Del Adora
https://www.drewettworks.com/sublime-sanctuary/

Exempel på ett stort klassiskt huvudsovrum, med vita väggar, ljust trägolv, en standard öppen spis, en spiselkrans i sten och beiget golv
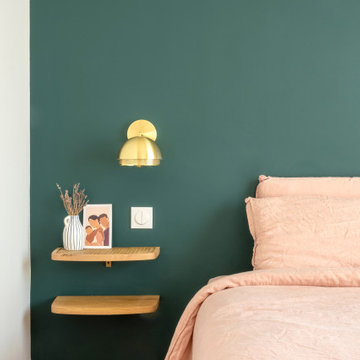
Dans ce grand appartement de 105 m2, les fonctions étaient mal réparties. Notre intervention a permis de recréer l’ensemble des espaces, avec une entrée qui distribue l’ensemble des pièces de l’appartement. Dans la continuité de l’entrée, nous avons placé un WC invité ainsi que la salle de bain comprenant une buanderie, une double douche et un WC plus intime. Nous souhaitions accentuer la lumière naturelle grâce à une palette de blanc. Le marbre et les cabochons noirs amènent du contraste à l’ensemble.
L’ancienne cuisine a été déplacée dans le séjour afin qu’elle soit de nouveau au centre de la vie de famille, laissant place à un grand bureau, bibliothèque. Le double séjour a été transformé pour en faire une seule pièce composée d’un séjour et d’une cuisine. La table à manger se trouvant entre la cuisine et le séjour.
La nouvelle chambre parentale a été rétrécie au profit du dressing parental. La tête de lit a été dessinée d’un vert foret pour contraster avec le lit et jouir de ses ondes. Le parquet en chêne massif bâton rompu existant a été restauré tout en gardant certaines cicatrices qui apporte caractère et chaleur à l’appartement. Dans la salle de bain, la céramique traditionnelle dialogue avec du marbre de Carare C au sol pour une ambiance à la fois douce et lumineuse.
1 432 foton på sovrum
1
