5 396 foton på sovrum
Sortera efter:
Budget
Sortera efter:Populärt i dag
81 - 100 av 5 396 foton
Artikel 1 av 3
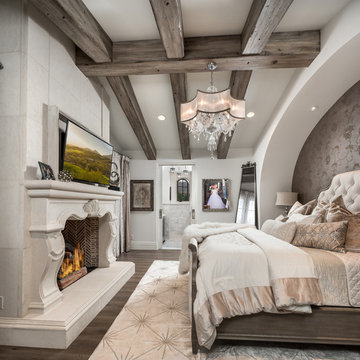
We love this master bedroom's exposed beams, vaulted ceilings, custom bed niche and the fireplace mantel.
Bild på ett mycket stort medelhavsstil huvudsovrum, med vita väggar, mörkt trägolv, en dubbelsidig öppen spis, en spiselkrans i sten och brunt golv
Bild på ett mycket stort medelhavsstil huvudsovrum, med vita väggar, mörkt trägolv, en dubbelsidig öppen spis, en spiselkrans i sten och brunt golv

I built this on my property for my aging father who has some health issues. Handicap accessibility was a factor in design. His dream has always been to try retire to a cabin in the woods. This is what he got.
It is a 1 bedroom, 1 bath with a great room. It is 600 sqft of AC space. The footprint is 40' x 26' overall.
The site was the former home of our pig pen. I only had to take 1 tree to make this work and I planted 3 in its place. The axis is set from root ball to root ball. The rear center is aligned with mean sunset and is visible across a wetland.
The goal was to make the home feel like it was floating in the palms. The geometry had to simple and I didn't want it feeling heavy on the land so I cantilevered the structure beyond exposed foundation walls. My barn is nearby and it features old 1950's "S" corrugated metal panel walls. I used the same panel profile for my siding. I ran it vertical to match the barn, but also to balance the length of the structure and stretch the high point into the canopy, visually. The wood is all Southern Yellow Pine. This material came from clearing at the Babcock Ranch Development site. I ran it through the structure, end to end and horizontally, to create a seamless feel and to stretch the space. It worked. It feels MUCH bigger than it is.
I milled the material to specific sizes in specific areas to create precise alignments. Floor starters align with base. Wall tops adjoin ceiling starters to create the illusion of a seamless board. All light fixtures, HVAC supports, cabinets, switches, outlets, are set specifically to wood joints. The front and rear porch wood has three different milling profiles so the hypotenuse on the ceilings, align with the walls, and yield an aligned deck board below. Yes, I over did it. It is spectacular in its detailing. That's the benefit of small spaces.
Concrete counters and IKEA cabinets round out the conversation.
For those who cannot live tiny, I offer the Tiny-ish House.
Photos by Ryan Gamma
Staging by iStage Homes
Design Assistance Jimmy Thornton

Modern Bedroom with wood slat accent wall that continues onto ceiling. Neutral bedroom furniture in colors black white and brown.
Exempel på ett stort modernt huvudsovrum, med vita väggar, ljust trägolv, en standard öppen spis, en spiselkrans i trä och brunt golv
Exempel på ett stort modernt huvudsovrum, med vita väggar, ljust trägolv, en standard öppen spis, en spiselkrans i trä och brunt golv

What began as a renovation project morphed into a new house, driven by the natural beauty of the site.
The new structures are perfectly aligned with the coastline, and take full advantage of the views of ocean, islands, and shoals. The location is within walking distance of town and its amenities, yet miles away in the privacy it affords. The house is nestled on a nicely wooded lot, giving the residence screening from the street, with an open meadow leading to the ocean on the rear of the lot.
The design concept was driven by the serenity of the site, enhanced by textures of trees, plantings, sand and shoreline. The newly constructed house sits quietly in a location advantageously positioned to take full advantage of natural light and solar orientations. The visual calm is enhanced by the natural material: stone, wood, and metal throughout the home.
The main structures are comprised of traditional New England forms, with modern connectors serving to unify the structures. Each building is equally suited for single floor living, if that future needs is ever necessary. Unique too is an underground connection between main house and an outbuilding.
With their flowing connections, no room is isolated or ignored; instead each reflects a different level of privacy and social interaction.
Just as there are layers to the exterior in beach, field, forest and oceans, the inside has a layered approach. Textures in wood, stone, and neutral colors combine with the warmth of linens, wools, and metals. Personality and character of the interiors and its furnishings are tailored to the client’s lifestyle. Rooms are arranged and organized in an intersection of public and private spaces. The quiet palette within reflects the nature outside, enhanced with artwork and accessories.

An antique wood and iron door welcome you into this private retreat. Colorful barn wood anchor the bed wall with windows letting in natural light and warm the earthy tones.
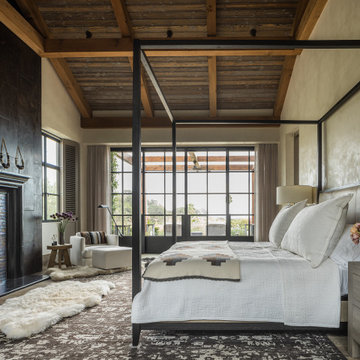
Foto på ett mellanstort lantligt gästrum, med beige väggar, en spiselkrans i tegelsten och grått golv
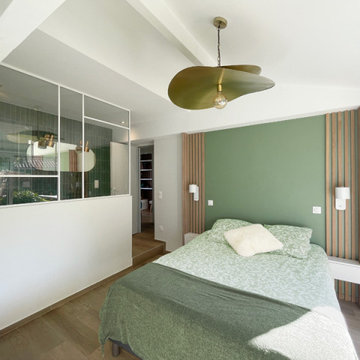
. Peinture: https://argile-peinture.com/
---------------------------------------------------------------------------------------
. Robinetterie: Grohe:
https://www.grohe.fr/fr_fr/
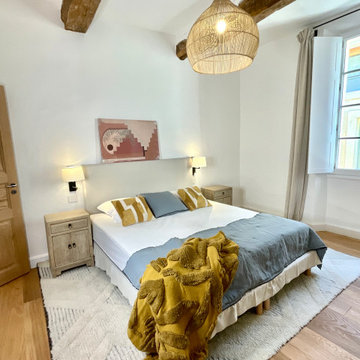
Bild på ett mellanstort medelhavsstil huvudsovrum, med vita väggar, ljust trägolv och brunt golv
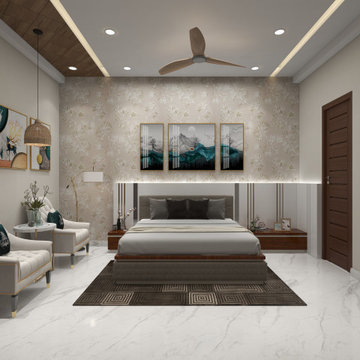
Serene Haven for Stylish Parents: Where Comfort Meets Sophistication. Step into a parents' bedroom that exudes modern elegance. The metal-inlaid bed headboard gracefully harmonizes with the floral neutral color wallpaper, infusing the room with an airy and cozy ambiance. Unwind in the embrace of comfortable upholstered chairs, perfect for relaxed conversations and moments of tranquillity. Discover a space that effortlessly balances style and comfort, creating a serene sanctuary for discerning parents
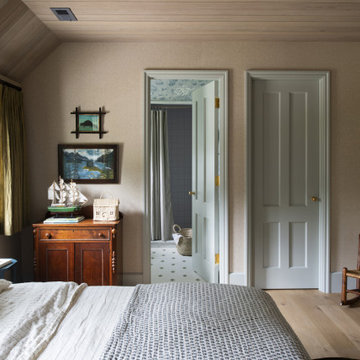
Contractor: Kyle Hunt & Partners
Interiors: Alecia Stevens Interiors
Landscape: Yardscapes, Inc.
Photos: Scott Amundson
Idéer för att renovera ett sovrum, med mellanmörkt trägolv
Idéer för att renovera ett sovrum, med mellanmörkt trägolv

Inspiration för ett stort skandinaviskt huvudsovrum, med vita väggar, betonggolv, en bred öppen spis, en spiselkrans i gips och beiget golv
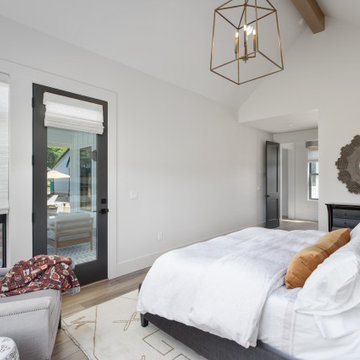
This European Modern Farmhouse primary bedroom is the perfect size to take in the view. The aged brass chandelier and beams add details to the room.
Idéer för ett stort lantligt huvudsovrum, med vita väggar, vinylgolv och brunt golv
Idéer för ett stort lantligt huvudsovrum, med vita väggar, vinylgolv och brunt golv
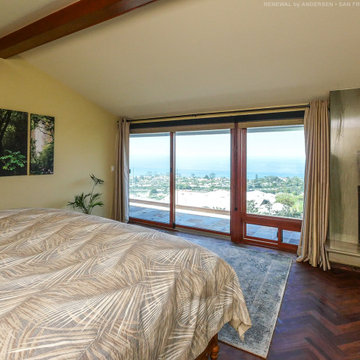
Sharp and stylish bedroom with amazing new wood interior windows and patio door we installed. A gorgeous master bedroom with marble-surrounded fireplace and exposed beam ceilings looks spectacular with these new wood windows and doors, showcasing an amazing view. Get started replacing your windows and doors today with Renewal by Andersen of San Francisco, serving the whole Bay Area.
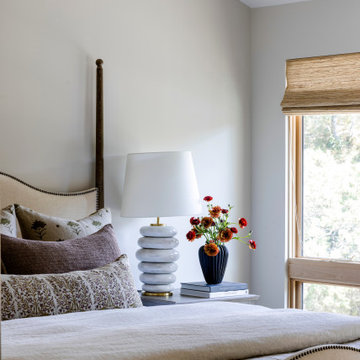
Idéer för att renovera ett stort lantligt huvudsovrum, med mörkt trägolv och brunt golv
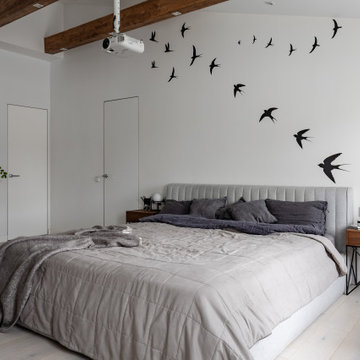
Просторная спальная с изолированной гардеробной комнатой и мастер-ванной на втором уровне.
Вдоль окон спроектировали диван с выдвижными ящиками для хранения.
Несущие балки общиты деревянными декоративными панелями.
Черная металлическая клетка предназначена для собак владельцев квартиры.
Вместо телевизора в этой комнате также установили проектор, который проецирует на белую стену (без дополнительного экрана).
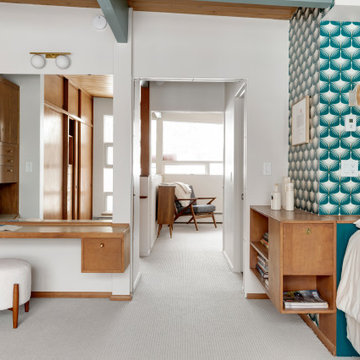
Mid-Century Modern Restoration
Idéer för att renovera ett mellanstort retro huvudsovrum, med vita väggar, heltäckningsmatta och vitt golv
Idéer för att renovera ett mellanstort retro huvudsovrum, med vita väggar, heltäckningsmatta och vitt golv

Inredning av ett klassiskt stort huvudsovrum, med grå väggar, mörkt trägolv, en standard öppen spis, en spiselkrans i sten och brunt golv

Bild på ett mycket stort maritimt huvudsovrum, med vita väggar, ljust trägolv och beiget golv
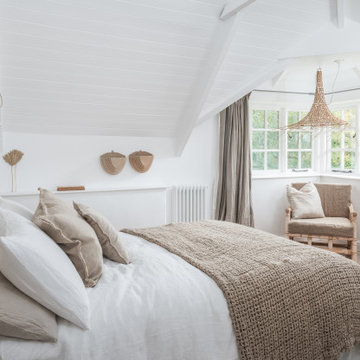
Idéer för mellanstora maritima huvudsovrum, med vita väggar, mellanmörkt trägolv, en standard öppen spis och beiget golv
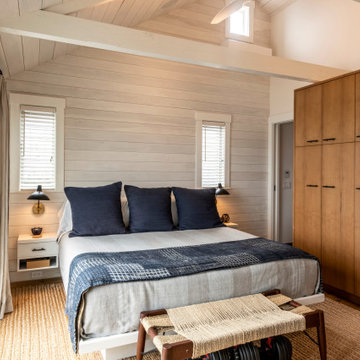
The upper level Provincetown condominium was fully renovated to optimize its waterfront location and enhance the visual connection to the harbor
The program included a new kitchen, two bathrooms a primary bedroom and a convertible study/guest room that incorporates an accordion pocket door for privacy
5 396 foton på sovrum
5