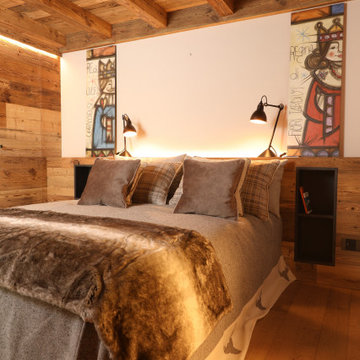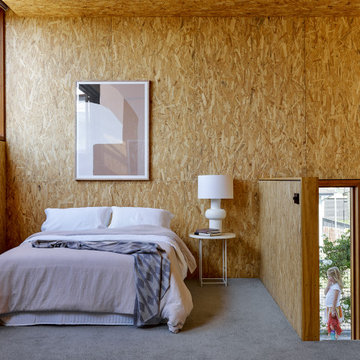439 foton på sovrum
Sortera efter:
Budget
Sortera efter:Populärt i dag
21 - 40 av 439 foton
Artikel 1 av 3
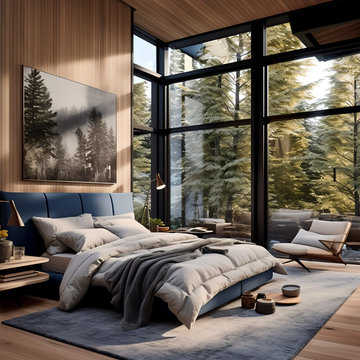
Welcome to the Hudson Valley Sustainable Luxury Home, a modern masterpiece tucked away in the tranquil woods. This house, distinguished by its exterior wood siding and modular construction, is a splendid blend of urban grittiness and nature-inspired aesthetics. It is designed in muted colors and textural prints and boasts an elegant palette of light black, bronze, brown, and subtle warm tones. The metallic accents, harmonizing with the surrounding natural beauty, lend a distinct charm to this contemporary retreat. Made from Cross-Laminated Timber (CLT) and reclaimed wood, the home is a testament to our commitment to sustainability, regenerative design, and carbon sequestration. This combination of modern design and respect for the environment makes it a truly unique luxury residence.
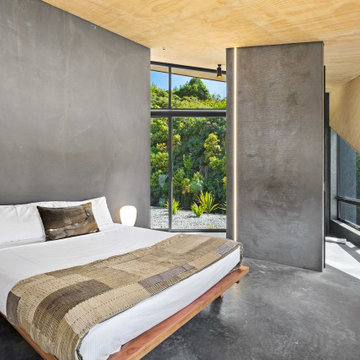
Simplistic and stunning.
Bild på ett litet funkis huvudsovrum, med betonggolv, grått golv och grå väggar
Bild på ett litet funkis huvudsovrum, med betonggolv, grått golv och grå väggar
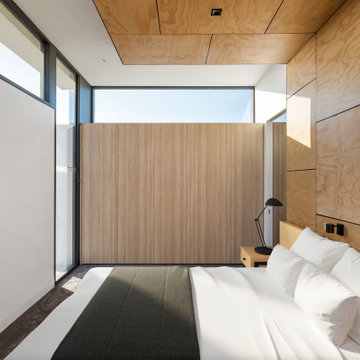
A cantilever suspended 2.5 metres from the main bedroom hovers above decking to establish volume and allow views of the sea.
Idéer för att renovera ett mellanstort funkis gästrum, med bruna väggar, heltäckningsmatta och grått golv
Idéer för att renovera ett mellanstort funkis gästrum, med bruna väggar, heltäckningsmatta och grått golv
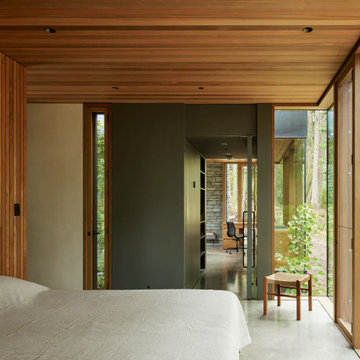
Glass and teak walls with a cedar ceiling comprise this bedroom. Views into home office in the background.
Exempel på ett modernt huvudsovrum, med betonggolv, bruna väggar och grått golv
Exempel på ett modernt huvudsovrum, med betonggolv, bruna väggar och grått golv
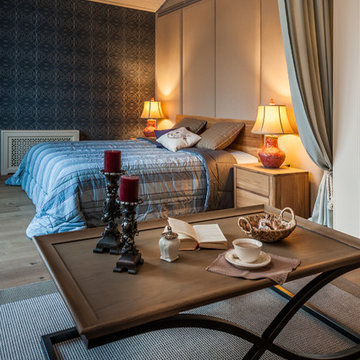
Гостевая комната кантри. Столик кофейный Capitan collection, лампы настольные.
Inspiration för ett mellanstort lantligt huvudsovrum, med beige väggar, ljust trägolv och beiget golv
Inspiration för ett mellanstort lantligt huvudsovrum, med beige väggar, ljust trägolv och beiget golv

I built this on my property for my aging father who has some health issues. Handicap accessibility was a factor in design. His dream has always been to try retire to a cabin in the woods. This is what he got.
It is a 1 bedroom, 1 bath with a great room. It is 600 sqft of AC space. The footprint is 40' x 26' overall.
The site was the former home of our pig pen. I only had to take 1 tree to make this work and I planted 3 in its place. The axis is set from root ball to root ball. The rear center is aligned with mean sunset and is visible across a wetland.
The goal was to make the home feel like it was floating in the palms. The geometry had to simple and I didn't want it feeling heavy on the land so I cantilevered the structure beyond exposed foundation walls. My barn is nearby and it features old 1950's "S" corrugated metal panel walls. I used the same panel profile for my siding. I ran it vertical to match the barn, but also to balance the length of the structure and stretch the high point into the canopy, visually. The wood is all Southern Yellow Pine. This material came from clearing at the Babcock Ranch Development site. I ran it through the structure, end to end and horizontally, to create a seamless feel and to stretch the space. It worked. It feels MUCH bigger than it is.
I milled the material to specific sizes in specific areas to create precise alignments. Floor starters align with base. Wall tops adjoin ceiling starters to create the illusion of a seamless board. All light fixtures, HVAC supports, cabinets, switches, outlets, are set specifically to wood joints. The front and rear porch wood has three different milling profiles so the hypotenuse on the ceilings, align with the walls, and yield an aligned deck board below. Yes, I over did it. It is spectacular in its detailing. That's the benefit of small spaces.
Concrete counters and IKEA cabinets round out the conversation.
For those who cannot live tiny, I offer the Tiny-ish House.
Photos by Ryan Gamma
Staging by iStage Homes
Design Assistance Jimmy Thornton
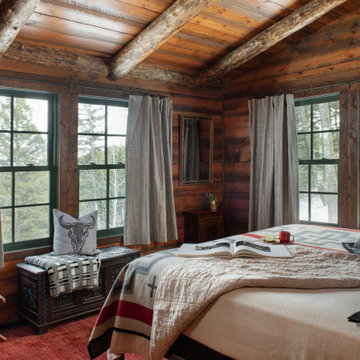
Inredning av ett rustikt mellanstort gästrum, med bruna väggar, mörkt trägolv och brunt golv
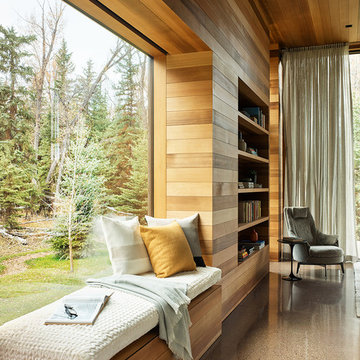
CLB worked with the clients on all furnishings in the Riverbend residence to bring a comfortable, casual elegance to spaces that might otherwise feel grand using texture and saturated colors.
Residential architecture and interior design by CLB in Jackson, Wyoming – Bozeman, Montana.
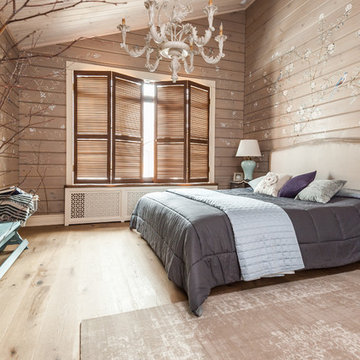
Спальня кантри. Кровать, Home Concept, люстра, ставни, ковер, покрывало.
Inredning av ett lantligt mellanstort huvudsovrum, med beige väggar, ljust trägolv och beiget golv
Inredning av ett lantligt mellanstort huvudsovrum, med beige väggar, ljust trägolv och beiget golv
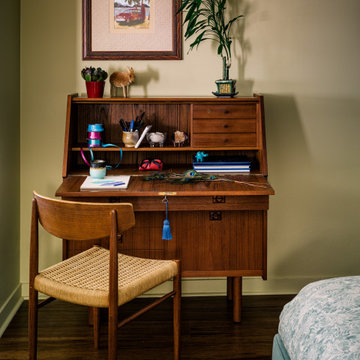
Upstairs in the loft's bedroom, the idea of the Moroccan bazaar continues, with a Turkish hand-knotted rug combined with a mid-century modern chair in front of a desk. The large platform bed is flanked by a pair of bedside table lamps on mismatched tables.
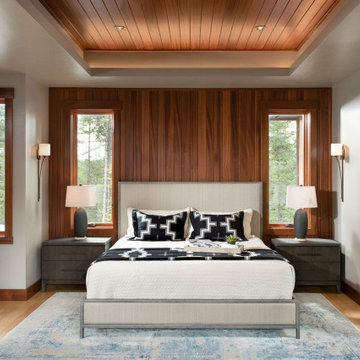
Foto på ett rustikt sovrum, med bruna väggar, mellanmörkt trägolv och brunt golv

Simple forms and finishes in the furniture and fixtures were used as to complement with the very striking exposed wood ceiling. The white bedding with blue lining used gives a modern touch to the space and also to match the blues used throughout the rest of the lodge. Brass accents as seen in the sconces and end table evoke a sense of sophistication.
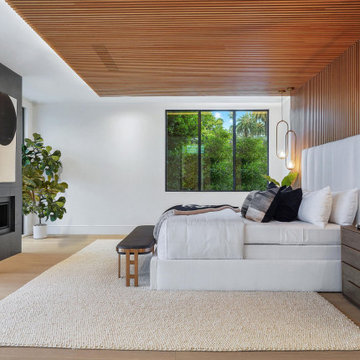
Modern Bedroom with wood slat accent wall that continues onto ceiling. Neutral bedroom furniture in colors black white and brown.
Bild på ett stort funkis huvudsovrum, med vita väggar, ljust trägolv, en standard öppen spis, en spiselkrans i trä och brunt golv
Bild på ett stort funkis huvudsovrum, med vita väggar, ljust trägolv, en standard öppen spis, en spiselkrans i trä och brunt golv
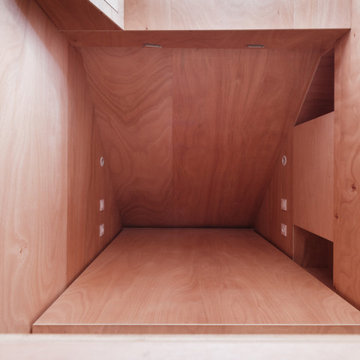
Projet de Tiny House sur les toits de Paris, avec 17m² pour 4 !
Idéer för små orientaliska sovloft, med betonggolv och vitt golv
Idéer för små orientaliska sovloft, med betonggolv och vitt golv

A custom platform bed floats in the middle of this modern master bedroom which is anchored by a freestanding wall constructed of quarter turned alder panels. The bed, ceiling and trim are stained a warm honey tone, providing pleasing contrast against ivory walls. Built-in floating bedside tables are serviced the by a pair of bronze pendant lights with clear seedy glass globes. A textured coverlet and shams in shades of off-white and beige are accented with dark copper pillows providing a cozy place to land at the end of a long day.
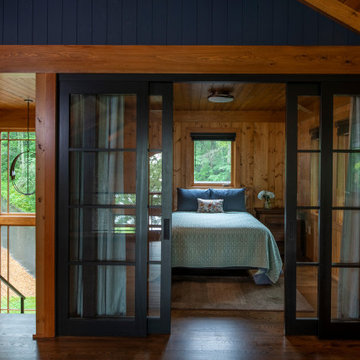
Scott Amundson Photography
Inredning av ett rustikt sovrum, med bruna väggar, mörkt trägolv och brunt golv
Inredning av ett rustikt sovrum, med bruna väggar, mörkt trägolv och brunt golv
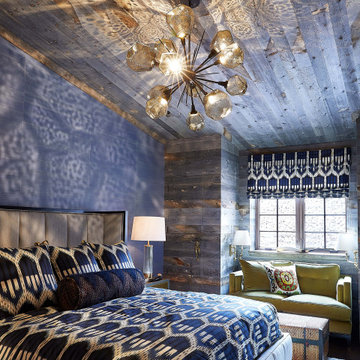
This colorful bedroom has blue textured wallpaper and a blue bedspread that matches the blue window covering. The green accent sofa introduces a new color into the room. The walls and ceiling are lined with reclaimed wood. The room is finished off with a reflective glass chandelier.
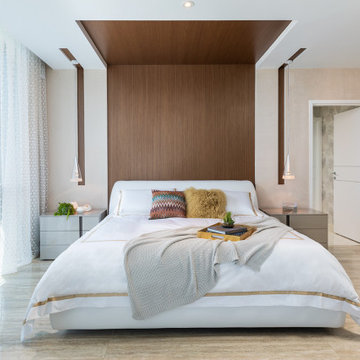
Exempel på ett modernt sovrum, med beige väggar, klinkergolv i keramik och beiget golv
439 foton på sovrum
2
