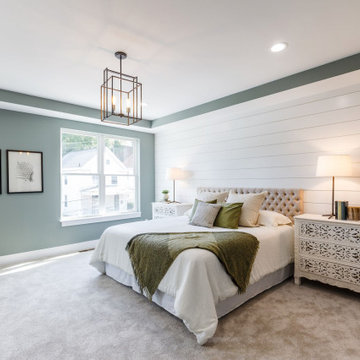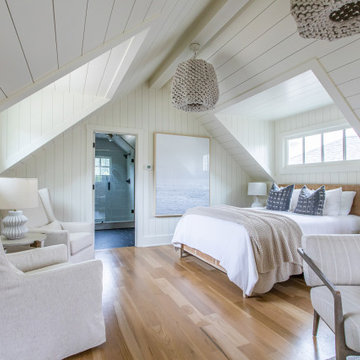667 foton på sovrum
Sortera efter:
Budget
Sortera efter:Populärt i dag
121 - 140 av 667 foton
Artikel 1 av 3
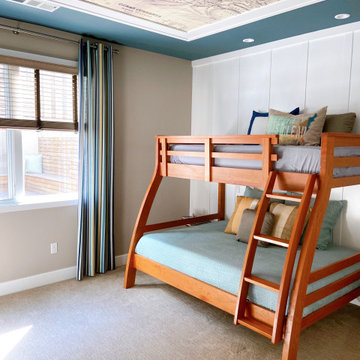
Boys bedroom design we did for 2 high school boys. Client wanted a voyage, travel theme. Space is very small and we wanted to make use of the walls with dressers, built in closets. We added the map on the ceiling for an unexpected pop.
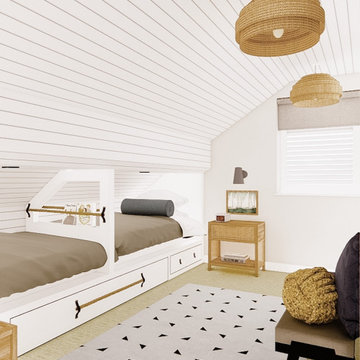
This attic room needed space for three little guests. We proposed two cosy bunks with a third pull-out trundle bed and lots of storage for all of those sleepover essentials!
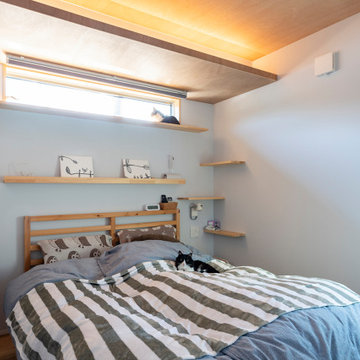
郊外の平屋暮らし。
子育てもひと段落。ご夫婦と愛猫ちゃん達とゆったりと過ごす時間。自分たちの趣味を楽しむ贅沢な大人の平屋暮らし。
Inspiration för ett litet funkis huvudsovrum, med grå väggar och mellanmörkt trägolv
Inspiration för ett litet funkis huvudsovrum, med grå väggar och mellanmörkt trägolv
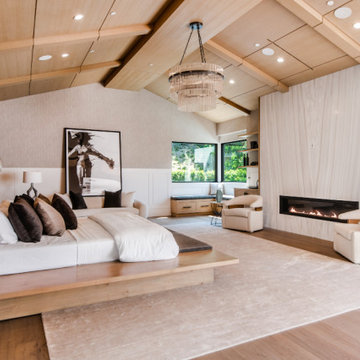
A rare and secluded paradise, the Woodvale Estate is a true modern masterpiece perfect to impress even the most discerning of clientele. At the pinnacle of luxury, this one-of-a-kind new construction features all the modern amenities that one could ever dream of. Situated on an expansive and lush over 35,000 square foot lot with truly unparalleled privacy, this modern estate boasts over 21,000 square feet of meticulously crafted and designer done living space. Behind the hedged, walled, and gated entry find a large motor court leading into the jaw-dropping entryway to this majestic modern marvel. Superlative features include chef's prep kitchen, home theater, professional gym, full spa, hair salon, elevator, temperature-controlled wine storage, 14 car garage that doubles as an event space, outdoor basketball court, and fabulous detached two-story guesthouse. The primary bedroom suite offers a perfectly picturesque escape complete with massive dual walk-in closets, dual spa-like baths, massive outdoor patio, romantic fireplace, and separate private balcony with hot tub. With a truly optimal layout for enjoying the best modern amenities and embracing the California lifestyle, the open floor plan provides spacious living, dining, and family rooms and open entertainer's kitchen with large chef's island, breakfast bar, state-of-the-art appliances, and motorized sliding glass doors for the ultimate enjoyment with ease, class, and sophistication. Enjoy every conceivable amenity and luxury afforded in this truly magnificent and awe-inspiring property that simply put, stands in a class all its own.
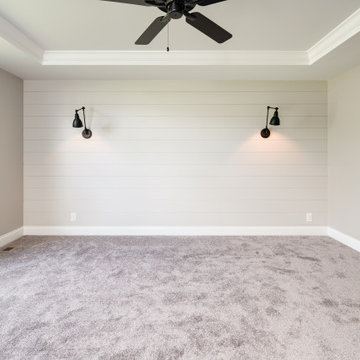
Exempel på ett lantligt huvudsovrum, med beige väggar, heltäckningsmatta och grått golv
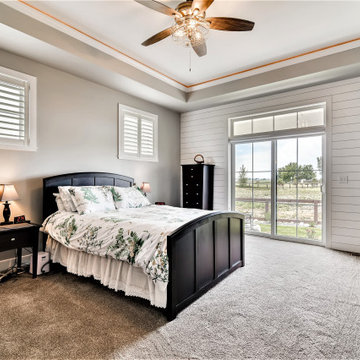
Inspiration för ett mellanstort lantligt huvudsovrum, med grå väggar, heltäckningsmatta och grått golv
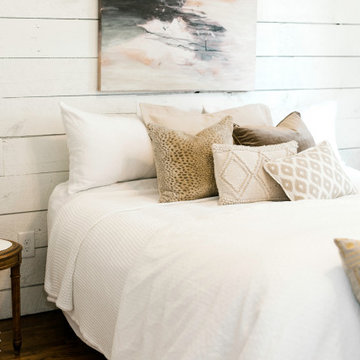
Inspiration för ett stort vintage huvudsovrum, med vita väggar, mellanmörkt trägolv och brunt golv
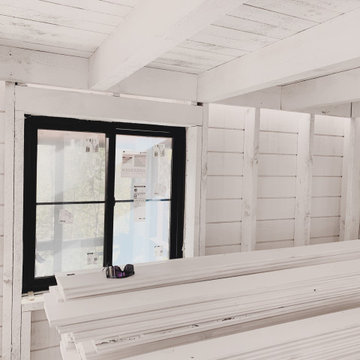
Guest bedroom pic. 8' ceiling in here. Had to go a little low in here so the loft would have huge headroom. Full 2" thick roughsawn shiplap flooring in loft above creates ceiling below.
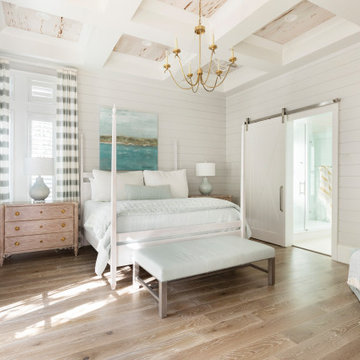
Exempel på ett stort maritimt huvudsovrum, med vita väggar, ljust trägolv och brunt golv
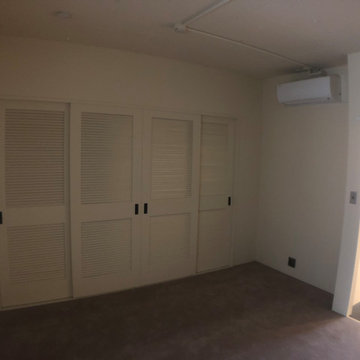
寝室のみカーペット。
Bild på ett mellanstort funkis huvudsovrum, med beige väggar, heltäckningsmatta och grått golv
Bild på ett mellanstort funkis huvudsovrum, med beige väggar, heltäckningsmatta och grått golv
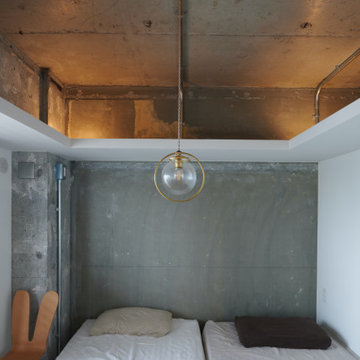
リビング、ベッドルームがゆるくつながっています。個室を家具の様につくり、ベッドルームの天井高さを抑える(吹き抜け有り)ことでリビングの感覚的な解放感を持たせることを図りました。
Inredning av ett industriellt litet sovrum, med grå väggar, mellanmörkt trägolv och brunt golv
Inredning av ett industriellt litet sovrum, med grå väggar, mellanmörkt trägolv och brunt golv
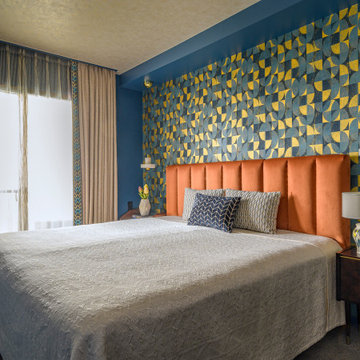
主寝室。寝る前にもたれてくつろげるように、特注ヘッドボードは高さと厚みにこだわりました。壁紙、クッション、カーテンに幾何学柄やインディゴブルーを取り入れて全体をつなげています。
Idéer för eklektiska huvudsovrum, med blå väggar, heltäckningsmatta och grått golv
Idéer för eklektiska huvudsovrum, med blå väggar, heltäckningsmatta och grått golv
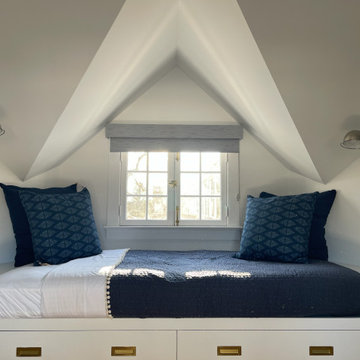
Idéer för att renovera ett litet maritimt gästrum, med vita väggar, heltäckningsmatta och beiget golv
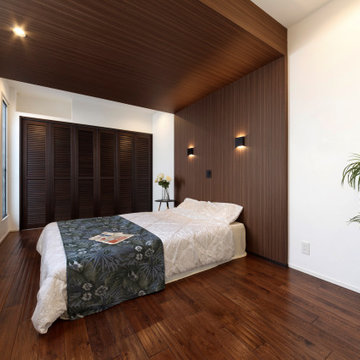
ブラウンでコーディネートした主寝室。ヘッドボードと天井に施した木目調のクロスが上品なアクセントになっています。
Exempel på ett huvudsovrum, med vita väggar, mörkt trägolv och brunt golv
Exempel på ett huvudsovrum, med vita väggar, mörkt trägolv och brunt golv
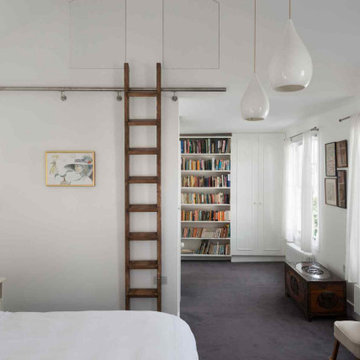
Inspiration för stora moderna gästrum, med vita väggar, heltäckningsmatta och blått golv
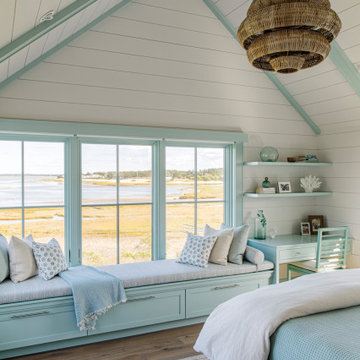
TEAM
Architect: LDa Architecture & Interiors
Interior Design: Kennerknecht Design Group
Builder: JJ Delaney, Inc.
Landscape Architect: Horiuchi Solien Landscape Architects
Photographer: Sean Litchfield Photography
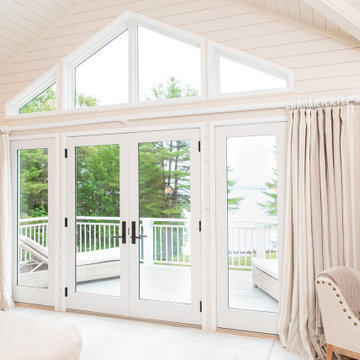
A lake house master bedroom with Ship-lap walls and ceiling. A serene and relaxing space overlooking Lake Champlain in upstate NY. Warm whites and plush linen fabrics elevate the space. Drift wood accents and wool rugs in neutral colors accent the coastal feel without overtaking the design.
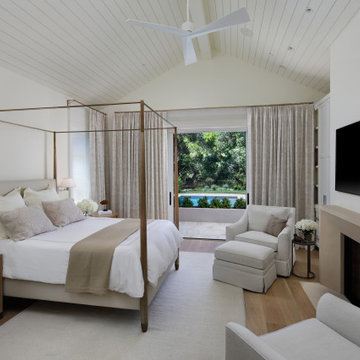
Inredning av ett lantligt huvudsovrum, med vita väggar, ljust trägolv, en standard öppen spis, en spiselkrans i sten och brunt golv
667 foton på sovrum
7
