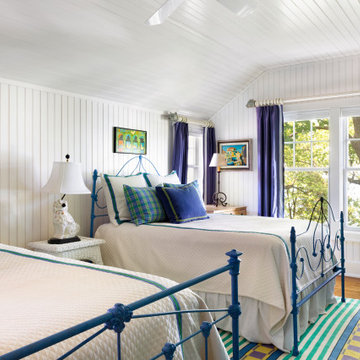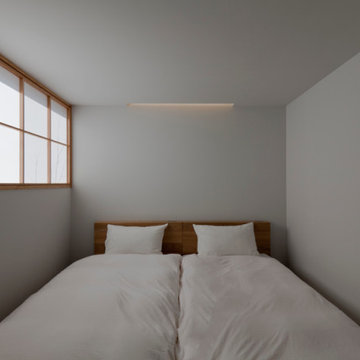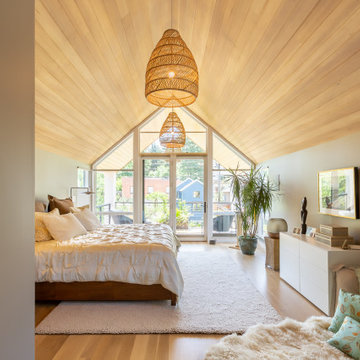667 foton på sovrum
Sortera efter:
Budget
Sortera efter:Populärt i dag
141 - 160 av 667 foton
Artikel 1 av 3
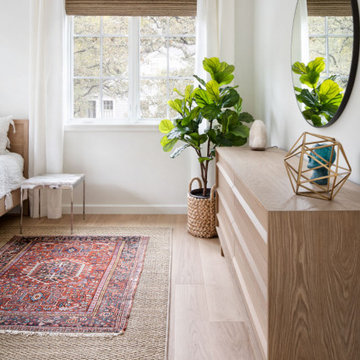
Looking into this secondary bedroom on the second level one can appreciate the dense tree canopy outside while the interior remains bright, spacious and elegant.
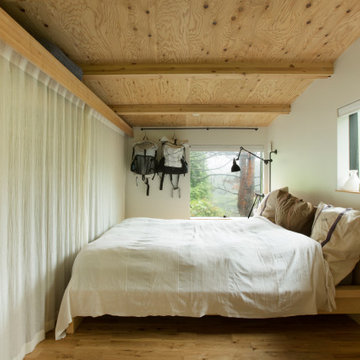
天井高を抑えた寝室。間接光のみで、あえて天井には照明を設置しなかった。ガーゼカーテンで仕切った両面使いできるクローゼットで書斎と仕切っている。
上部に間接光が仕込まれている。
Inredning av ett industriellt mellanstort huvudsovrum, med vita väggar och mellanmörkt trägolv
Inredning av ett industriellt mellanstort huvudsovrum, med vita väggar och mellanmörkt trägolv
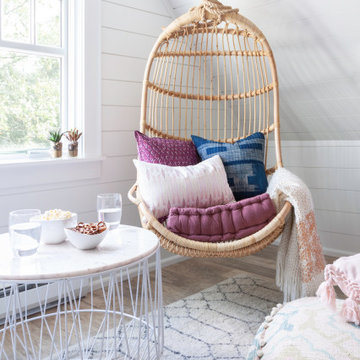
Toni Deis
Idéer för ett eklektiskt gästrum, med vita väggar, ljust trägolv och brunt golv
Idéer för ett eklektiskt gästrum, med vita väggar, ljust trägolv och brunt golv
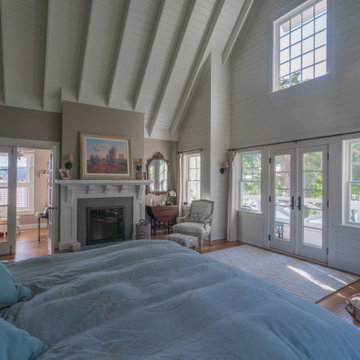
The vaulted cathedral ceiling gives an open, airy ambience to the master bedroom looking out over the Bay. With large windows from corner to corner on the exterior walls and close to the ceiling, the room makes use of the abundant natural light reflecting off the white shiplap walls.
The fireplace is designed to blend seamlessly into the coastal decor, with French doors opening into the master bath.
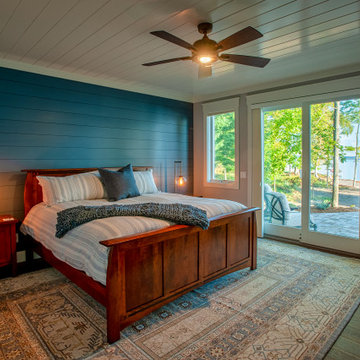
The sunrise view over Lake Skegemog steals the show in this classic 3963 sq. ft. craftsman home. This Up North Retreat was built with great attention to detail and superior craftsmanship. The expansive entry with floor to ceiling windows and beautiful vaulted 28 ft ceiling frame a spectacular lake view.
This well-appointed home features hickory floors, custom built-in mudroom bench, pantry, and master closet, along with lake views from each bedroom suite and living area provides for a perfect get-away with space to accommodate guests. The elegant custom kitchen design by Nowak Cabinets features quartz counter tops, premium appliances, and an impressive island fit for entertaining. Hand crafted loft barn door, artfully designed ridge beam, vaulted tongue and groove ceilings, barn beam mantle and custom metal worked railing blend seamlessly with the clients carefully chosen furnishings and lighting fixtures to create a graceful lakeside charm.
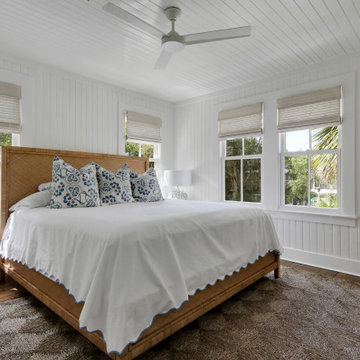
Inredning av ett maritimt sovrum, med vita väggar, brunt golv och mörkt trägolv
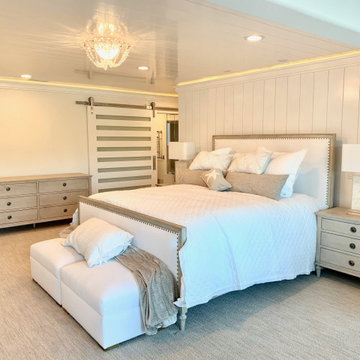
Master bedroom with a beautiful lake view by Mike Scorziell in Lake Arrowhead, California. Featuring white bedding with ottoman, sliding glass barn door, chandelier, white crown molding with indirect lighting, and more.
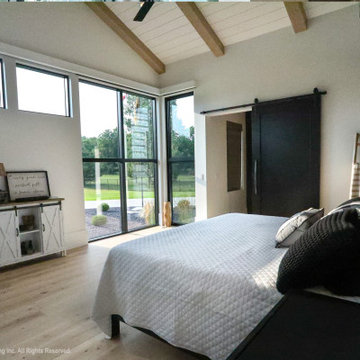
The master bedroom suite exudes elegance and functionality with a spacious walk-in closet boasting versatile storage solutions. The bedroom itself boasts a striking full-wall headboard crafted from painted black beadboard, complemented by aged oak flooring and adjacent black matte tile in the bath and closet areas. Custom nightstands on either side of the bed provide convenience, illuminated by industrial rope pendants overhead. The master bath showcases an industrial aesthetic with white subway tile, aged oak cabinetry, and a luxurious walk-in shower. Black plumbing fixtures and hardware add a sophisticated touch, completing this harmoniously designed and well-appointed master suite.
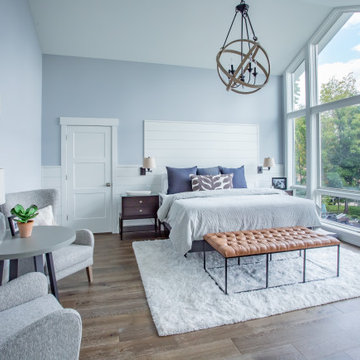
Inspiration för ett mellanstort maritimt huvudsovrum, med grå väggar, mellanmörkt trägolv och brunt golv
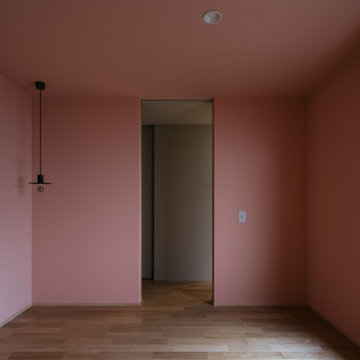
海外で見るようなカラーはやはり斬新で楽しい空間となった。枕元にはニッチを作り、スマホ用のコンセントや照明スイッチを設えている。
Idéer för ett mellanstort modernt huvudsovrum, med rosa väggar, mellanmörkt trägolv och brunt golv
Idéer för ett mellanstort modernt huvudsovrum, med rosa väggar, mellanmörkt trägolv och brunt golv
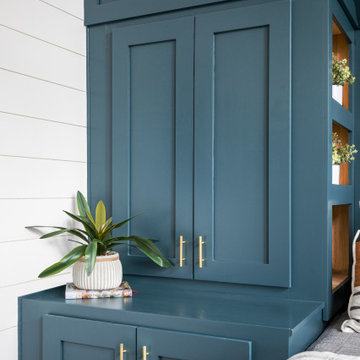
Exempel på ett mellanstort klassiskt huvudsovrum, med vita väggar, mörkt trägolv och brunt golv
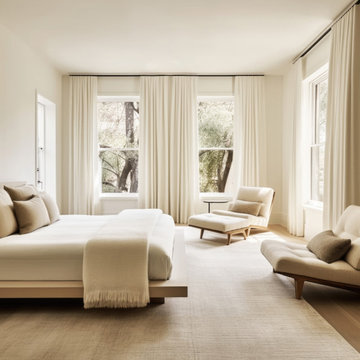
Welcome to Woodland Hills, Los Angeles – where nature's embrace meets refined living. Our residential interior design project brings a harmonious fusion of serenity and sophistication. Embracing an earthy and organic palette, the space exudes warmth with its natural materials, celebrating the beauty of wood, stone, and textures. Light dances through large windows, infusing every room with a bright and airy ambiance that uplifts the soul. Thoughtfully curated elements of nature create an immersive experience, blurring the lines between indoors and outdoors, inviting the essence of tranquility into every corner. Step into a realm where modern elegance thrives in perfect harmony with the earth's timeless allure.
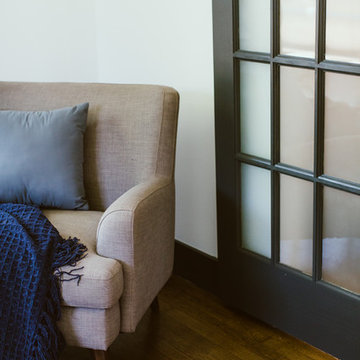
Farmhouse shabby chic house with traditional, transitional, and modern elements mixed. Shiplap reused and white paint material palette combined with original hard hardwood floors, dark brown painted trim, vaulted ceilings, concrete tiles and concrete counters, copper and brass industrial accents. Sliding barn doors.
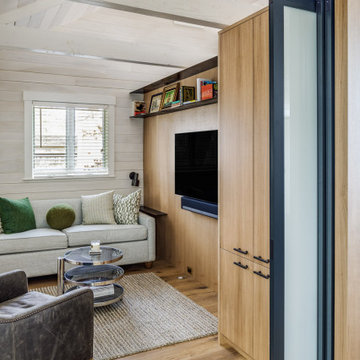
The upper level Provincetown condominium was fully renovated to optimize its waterfront location and enhance the visual connection to the harbor
The program included a new kitchen, two bathrooms a primary bedroom and a convertible study/guest room that incorporates an accordion pocket door for privacy
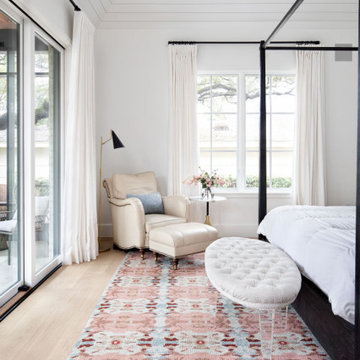
The master bedroom is both spacious and elegant, the tapered vaulted ceiling adding a sense of grandeur. The sophisticated color palette of warm whites and light hardwood floors welcomes the pop of color in the furniture.
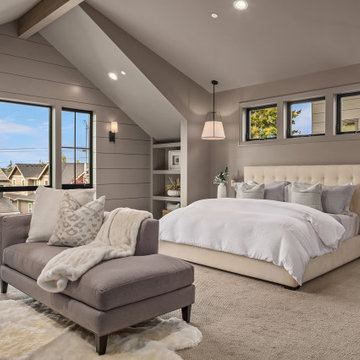
Luxury modern farmhouse master bedroom featuring jumbo shiplap accent wall and fireplace, oversized pendants, custom built-ins, wet bar, and vaulted ceilings.
Paint color: SW Elephant Ear
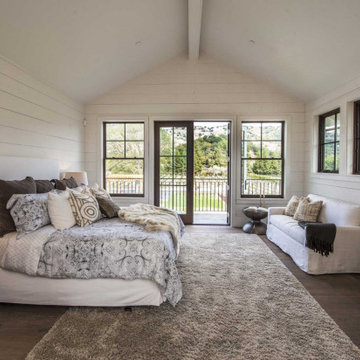
Located on a serene country lane in an exclusive neighborhood near the village of Yountville. This contemporary 7352 +/-sq. ft. farmhouse combines sophisticated contemporary style with time-honored sensibilities. Pool, fire-pit and bocce court. 2 acre, including a Cabernet vineyard. We designed all of the interior floor plan layout, finishes, fittings, and consulted on the exterior building finishes.
667 foton på sovrum
8
