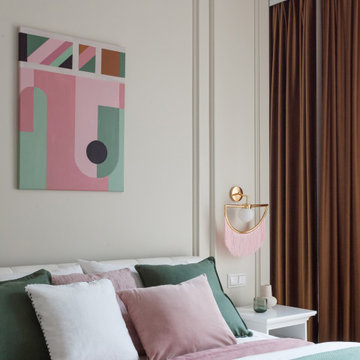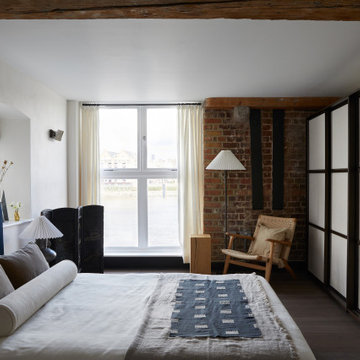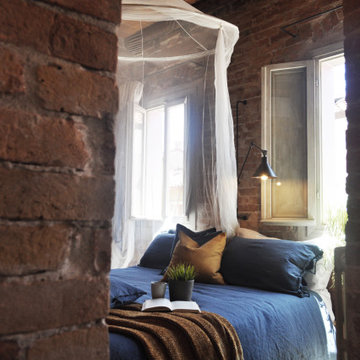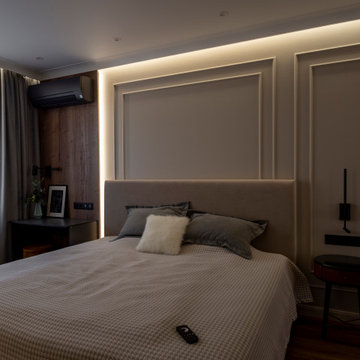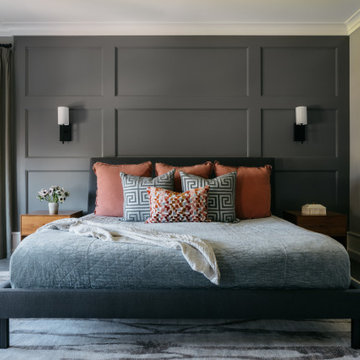3 746 foton på sovrum
Sortera efter:
Budget
Sortera efter:Populärt i dag
101 - 120 av 3 746 foton
Artikel 1 av 3
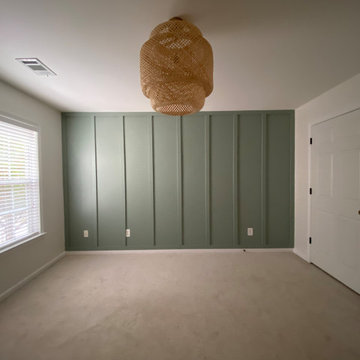
Inspiration för små moderna gästrum, med gröna väggar, heltäckningsmatta och beiget golv
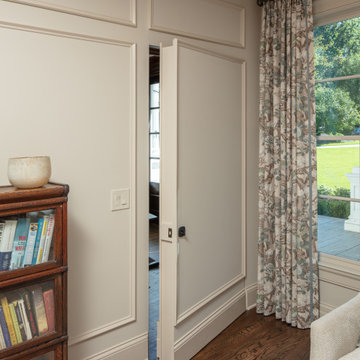
This sophisticated master bedroom’s soothing color scheme and furnishings create a peaceful oasis while a “hidden” door adds a fun component to the room.
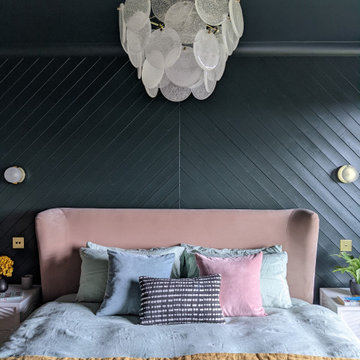
Dark green bedroom diagonal tongue and groove panelling and pink velvet headboard
Inredning av ett modernt mellanstort huvudsovrum, med gröna väggar, heltäckningsmatta och grått golv
Inredning av ett modernt mellanstort huvudsovrum, med gröna väggar, heltäckningsmatta och grått golv
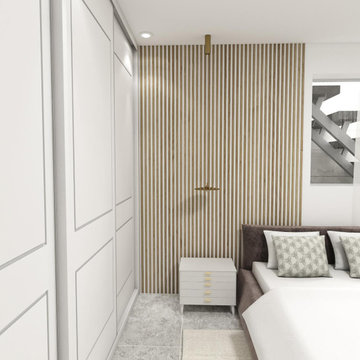
Bedroom
Bild på ett mellanstort vintage sovrum, med vita väggar, betonggolv och grått golv
Bild på ett mellanstort vintage sovrum, med vita väggar, betonggolv och grått golv
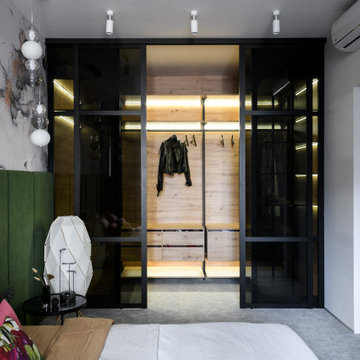
Idéer för att renovera ett mellanstort funkis huvudsovrum, med grå väggar, heltäckningsmatta och grått golv
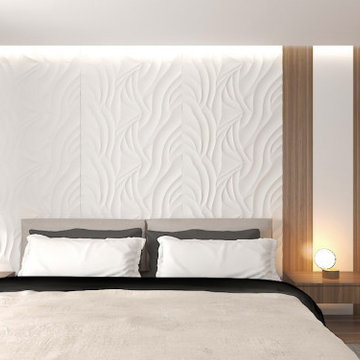
this is the matrimonial bedroom with the personal bathroom inside
Idéer för stora funkis huvudsovrum, med beige väggar, laminatgolv, en spiselkrans i trä och brunt golv
Idéer för stora funkis huvudsovrum, med beige väggar, laminatgolv, en spiselkrans i trä och brunt golv
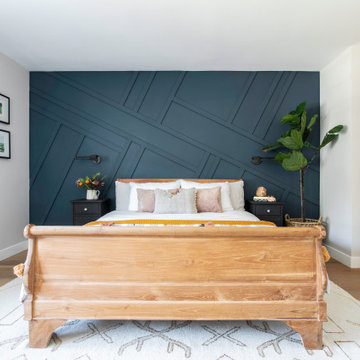
Lantlig inredning av ett mellanstort huvudsovrum, med blå väggar och ljust trägolv
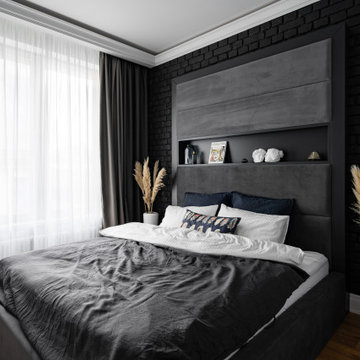
Спальня
Inredning av ett modernt mellanstort huvudsovrum, med svarta väggar och mellanmörkt trägolv
Inredning av ett modernt mellanstort huvudsovrum, med svarta väggar och mellanmörkt trägolv
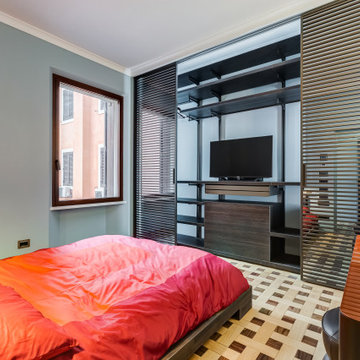
Camera da letto: parete-armadio scorrevole con TV 49" a scomparsa. La tecnolgia avanzata della cabina si affianca - con la mediazione etnica di un letto giapponese - a pezzi di arredo modernisti. Al parquet caldo in rovere e palissandro si oppone una tinta tenue e fredda alle pareti, con finitura "a guscio d'uovo".
---
Bedroom: sliding wall-wardrobe with 49" retractable TV. The advanced technology of the cabin joins modernist pieces of furniture, together with the ethnic Japanese bed. The warm oak and rosewood parquet is opposed by a soft and cold color on the walls, with an "eggshell" finish.
---
Master bedroom: sliding wall-wardrobe with 49" retractable TV. The advanced LED lamps and wardrobe technology is mixed with traditional previous furnishings owned by the customer. The warm oak and rosewood parquet is opposed to a soft and cold color on the walls, with "eggshell" finish.
---
Photographer: Luca Tranquilli
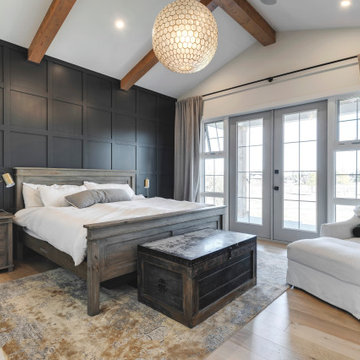
Bild på ett stort vintage huvudsovrum, med vita väggar, brunt golv och ljust trägolv

An attic bedroom renovation in a contemporary Scandi style using bespoke oak cabinetry with black metal detailing. Includes a new walk in wardrobe, bespoke dressing table and new bed and armchair. Simple white walls, voile curtains, textured cushions, throws and rugs soften the look. Modern lighting creates a relaxing atmosphere by night, while the voile curtains filter & enhance the daylight.
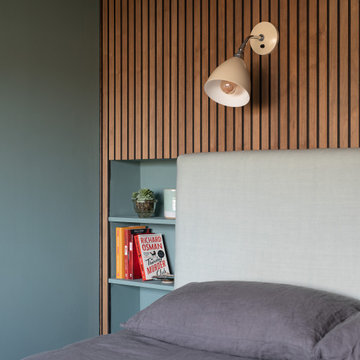
A unit was built in the middle of the room to separate the space in 2 and create a large dressing area
Inspiration för mellanstora moderna huvudsovrum, med blå väggar, mörkt trägolv och grått golv
Inspiration för mellanstora moderna huvudsovrum, med blå väggar, mörkt trägolv och grått golv
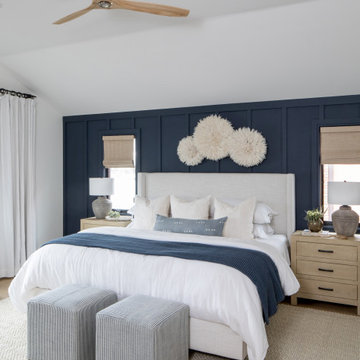
This project was a primary suite remodel that we began pre-pandemic. The primary bedroom was an addition to this waterfront home and we added character with bold board-and-batten statement wall, rich natural textures, and brushed metals. The primary bathroom received a custom white oak vanity that spanned over nine feet long, brass and matte black finishes, and an oversized steam shower in Zellige-inspired tile.
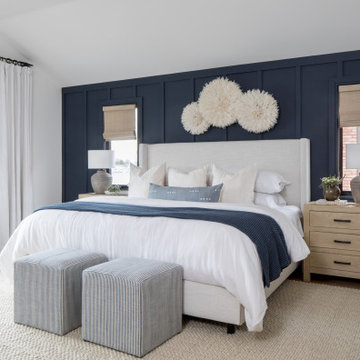
This project was a primary suite remodel that we began pre-pandemic. The primary bedroom was an addition to this waterfront home and we added character with bold board-and-batten statement wall, rich natural textures, and brushed metals. The primary bathroom received a custom white oak vanity that spanned over nine feet long, brass and matte black finishes, and an oversized steam shower in Zellige-inspired tile.
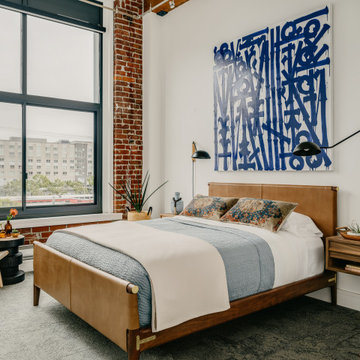
• Custom designed guest bedroom
• Furnishings + art curation
• Decorative accessory styling
• Leather platform Bed - CB2
• Floating nightstands - EQ3
• Wall-mounted swivel lamps - Lumens
• Side armchair - France + Son
• Stool dark wood
• Graffiti Art in Blue - provided by client
3 746 foton på sovrum
6
