Sovrum
Sortera efter:
Budget
Sortera efter:Populärt i dag
61 - 80 av 218 foton
Artikel 1 av 3
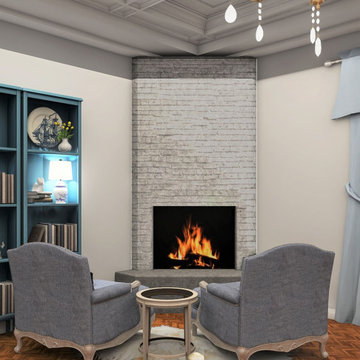
Sit back and relax near the fireplace - feels like a getaway.
Exempel på ett stort klassiskt huvudsovrum, med vita väggar, mellanmörkt trägolv, en öppen hörnspis, en spiselkrans i sten och brunt golv
Exempel på ett stort klassiskt huvudsovrum, med vita väggar, mellanmörkt trägolv, en öppen hörnspis, en spiselkrans i sten och brunt golv
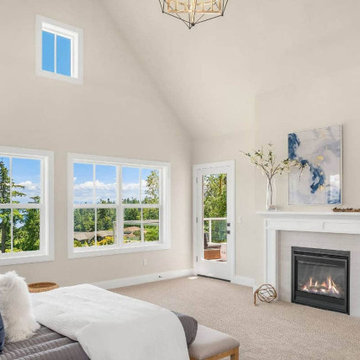
The whole place was painted white for a clean finish, and the floor is covered in a carpet for a more cozy and homey feel in this fresh contemporary coastal home. Huge double windows allowing natural light in the whole bedroom.
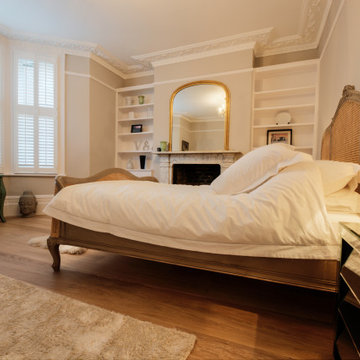
67b Parkgate Road was the refurbishment and extension of this ground floor flat.
Inspiration för ett vintage huvudsovrum, med beige väggar, mellanmörkt trägolv, en standard öppen spis, en spiselkrans i sten och brunt golv
Inspiration för ett vintage huvudsovrum, med beige väggar, mellanmörkt trägolv, en standard öppen spis, en spiselkrans i sten och brunt golv
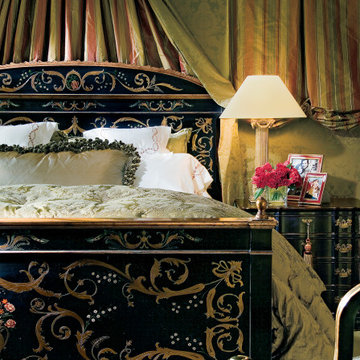
Beautiful chinoiseie French bedroom
Exempel på ett stort gästrum, med gröna väggar, mellanmörkt trägolv, en standard öppen spis, en spiselkrans i sten och brunt golv
Exempel på ett stort gästrum, med gröna väggar, mellanmörkt trägolv, en standard öppen spis, en spiselkrans i sten och brunt golv
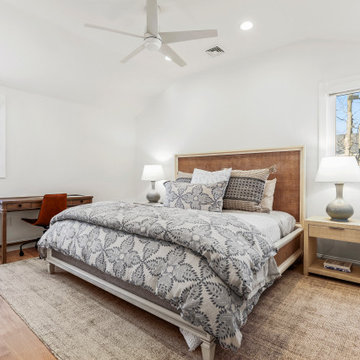
This beach house was taken down to the studs! Walls were taken down and the ceiling was taken up to the highest point it could be taken to for an expansive feeling without having to add square footage. Floors were totally renovated using an engineered hardwood light plank material, durable for sand, sun and water. The bathrooms were fully renovated and a stall shower was added to the 2nd bathroom. A pocket door allowed for space to be freed up to add a washer and dryer to the main floor. The kitchen was extended by closing up the stairs leading down to a crawl space basement (access remained outside) for an expansive kitchen with a huge kitchen island for entertaining. Light finishes and colorful blue furnishings and artwork made this space pop but versatile for the decor that was chosen. This beach house was a true dream come true and shows the absolute potential a space can have.
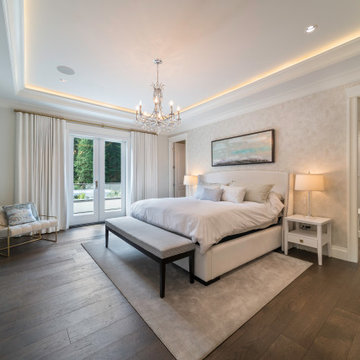
Bild på ett stort vintage huvudsovrum, med vita väggar, mörkt trägolv, en standard öppen spis, en spiselkrans i trä och brunt golv

Refined Rustic master suite with gorgeous views of the lake. Avant Garde Wood Floors provided these custom random width hardwood floors. These are engineered White Oak with hit and miss sawn texture and black oil finish from Rubio Monocoat.
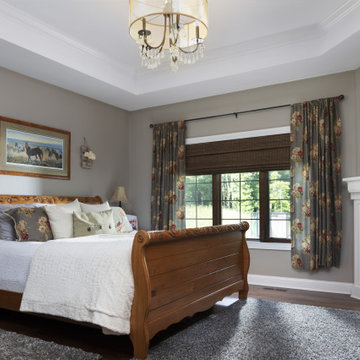
Master bedroom with a formal fireplace and a mix of stained and painted woodwork is a perfect room to restore and relax yourself on a cold winter night.
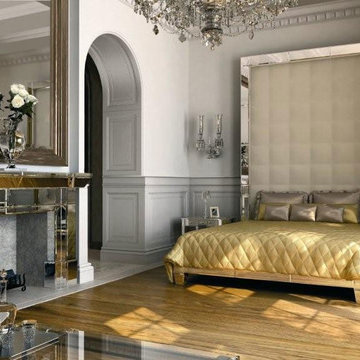
The Interior walls are cladded with classic skirting, allowing the bedroom to look spacious and uncluttered. We continue the brass feature for the entire bedroom, complemented by the light flooring finish, keeping the design of the Bedroom simple yet glamorous.
visit : http://www.yantramstudio.com/3d-interior-rendering-cgi-animation.html
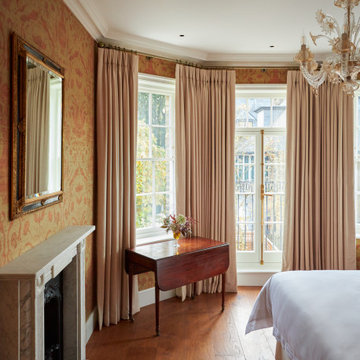
Klassisk inredning av ett mellanstort gästrum, med orange väggar, mellanmörkt trägolv, en standard öppen spis, en spiselkrans i sten och brunt golv
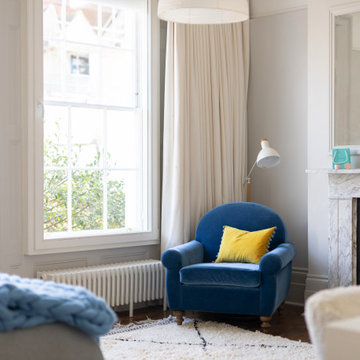
Idéer för stora funkis sovrum, med flerfärgade väggar, mörkt trägolv, en standard öppen spis, en spiselkrans i sten och brunt golv
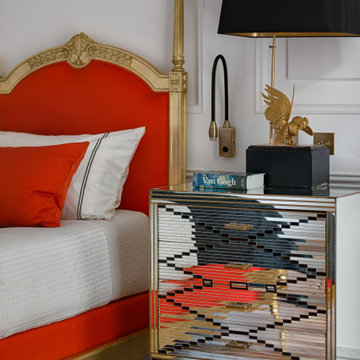
Этот интерьер – переплетение богатого опыта дизайнера, отменного вкуса заказчицы, тонко подобранных антикварных и современных элементов.
Началось все с того, что в студию Юрия Зименко обратилась заказчица, которая точно знала, что хочет получить и была настроена активно участвовать в подборе предметного наполнения. Апартаменты, расположенные в исторической части Киева, требовали незначительной корректировки планировочного решения. И дизайнер легко адаптировал функционал квартиры под сценарий жизни конкретной семьи. Сегодня общая площадь 200 кв. м разделена на гостиную с двумя входами-выходами (на кухню и в коридор), спальню, гардеробную, ванную комнату, детскую с отдельной ванной комнатой и гостевой санузел.
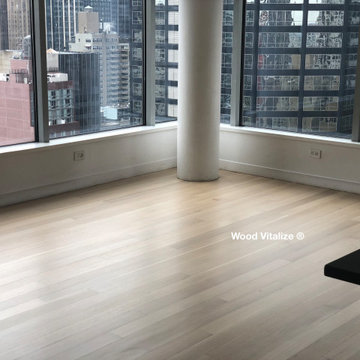
Dustless wood floor refinishing. Sanding and refinishing all the wood floors to a light finish. Clear polyurethane used. White wash, nordic, and natural finishes were all tested and considered. Nordic sealer and matte were chosen.
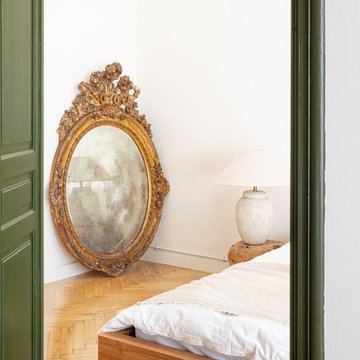
Words by Wilson Hack
The best architecture allows what has come before it to be seen and cared for while at the same time injecting something new, if not idealistic. Spartan at first glance, the interior of this stately apartment building, located on the iconic Passeig de Gràcia in Barcelona, quickly begins to unfold as a calculated series of textures, visual artifacts and perfected aesthetic continuities.
The client, a globe-trotting entrepreneur, selected Jeanne Schultz Design Studio for the remodel and requested that the space be reconditioned into a purposeful and peaceful landing pad. It was to be furnished simply using natural and sustainable materials. Schultz began by gently peeling back before adding only the essentials, resulting in a harmoniously restorative living space where darkness and light coexist and comfort reigns.
The design was initially guided by the fireplace—from there a subtle injection of matching color extends up into the thick tiered molding and ceiling trim. “The most reckless patterns live here,” remarks Schultz, referring to the checkered green and white tiles, pink-Pollack-y stone and cast iron detailing. The millwork and warm wood wall panels devour the remainder of the living room, eliminating the need for unnecessary artwork.
A curved living room chair by Kave Home punctuates playfully; its shape reveals its pleasant conformity to the human body and sits back, inviting rest and respite. “It’s good for all body types and sizes,” explains Schultz. The single sofa by Dareels is purposefully oversized, casual and inviting. A beige cover was added to soften the otherwise rectilinear edges. Additionally sourced from Dareels, a small yet centrally located side table anchors the space with its dark black wood texture, its visual weight on par with the larger pieces. The black bulbous free standing lamp converses directly with the antique chandelier above. Composed of individual black leather strips, it is seemingly harsh—yet its soft form is reminiscent of a spring tulip.
The continuation of the color palette slips softly into the dining room where velvety green chairs sit delicately on a cascade array of pointed legs. The doors that lead out to the patio were sanded down and treated so that the original shape and form could be retained. Although the same green paint was used throughout, this set of doors speaks in darker tones alongside the acute and penetrating daylight. A few different shades of white paint were used throughout the space to add additional depth and embellish this shadowy texture.
Specialty lights were added into the space to complement the existing overhead lighting. A wall sconce was added in the living room and extra lighting was placed in the kitchen. However, because of the existing barrel vaulted tile ceiling, sconces were placed on the walls rather than above to avoid penetrating the existing architecture.
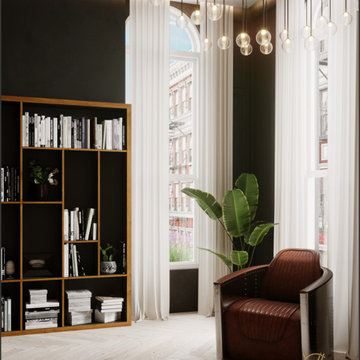
Implemented a moody and cozy bedroom for this dreamy Brooklyn brownstone.
Foto på ett mellanstort funkis huvudsovrum, med svarta väggar, ljust trägolv, en standard öppen spis, en spiselkrans i sten och grått golv
Foto på ett mellanstort funkis huvudsovrum, med svarta väggar, ljust trägolv, en standard öppen spis, en spiselkrans i sten och grått golv
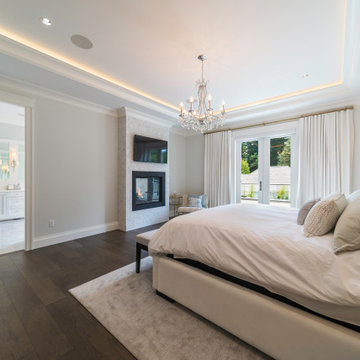
Idéer för stora vintage huvudsovrum, med vita väggar, mörkt trägolv, en standard öppen spis, en spiselkrans i trä och brunt golv
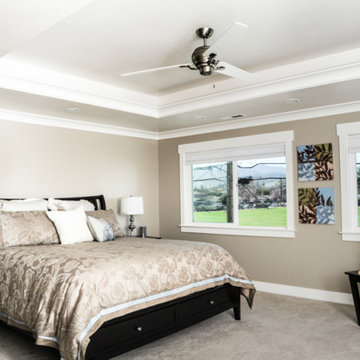
Master Suite with coffered ceiling
Idéer för att renovera ett mellanstort amerikanskt huvudsovrum, med bruna väggar, heltäckningsmatta, en standard öppen spis, en spiselkrans i trä och beiget golv
Idéer för att renovera ett mellanstort amerikanskt huvudsovrum, med bruna väggar, heltäckningsmatta, en standard öppen spis, en spiselkrans i trä och beiget golv
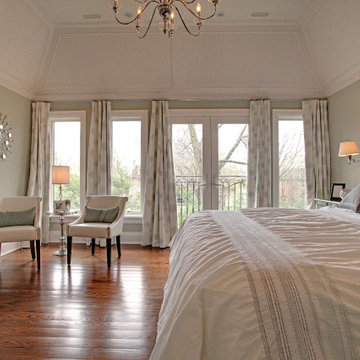
Inspiration för ett stort vintage huvudsovrum, med gröna väggar, mellanmörkt trägolv, en standard öppen spis, en spiselkrans i sten och brunt golv

Bedwardine Road is our epic renovation and extension of a vast Victorian villa in Crystal Palace, south-east London.
Traditional architectural details such as flat brick arches and a denticulated brickwork entablature on the rear elevation counterbalance a kitchen that feels like a New York loft, complete with a polished concrete floor, underfloor heating and floor to ceiling Crittall windows.
Interiors details include as a hidden “jib” door that provides access to a dressing room and theatre lights in the master bathroom.
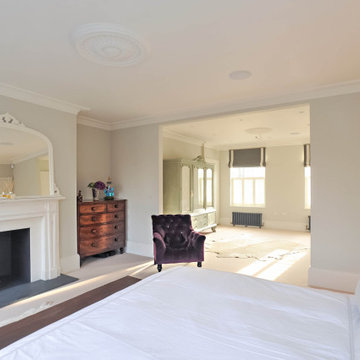
A well balanced spacious double master bedroom with marble fireplace.
Foto på ett stort vintage huvudsovrum, med beige väggar, heltäckningsmatta, en standard öppen spis, en spiselkrans i sten och beiget golv
Foto på ett stort vintage huvudsovrum, med beige väggar, heltäckningsmatta, en standard öppen spis, en spiselkrans i sten och beiget golv
4