475 foton på sovrum
Sortera efter:
Budget
Sortera efter:Populärt i dag
221 - 240 av 475 foton
Artikel 1 av 3
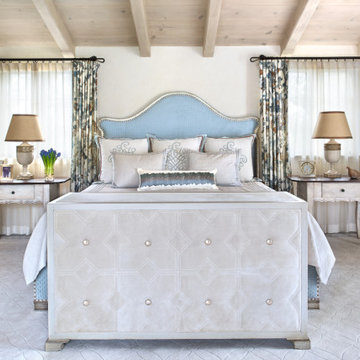
Idéer för ett stort klassiskt huvudsovrum, med beige väggar, heltäckningsmatta, en öppen hörnspis, en spiselkrans i gips och beiget golv
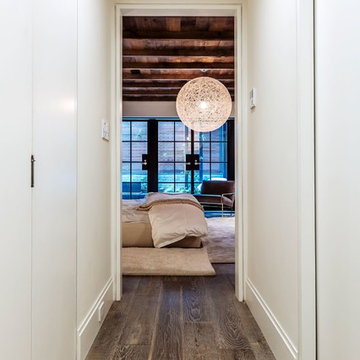
The master bedroom was designed to exude warmth and intimacy. The fireplace was updated to have a modern look, offset by painted, exposed brick. We designed a custom asymmetrical headboard that hung off the wall and extended to the encapsulate the width of the room. We selected three silk bamboo rugs of complimenting colors to overlap and surround the bed. This theme of layering: simple, monochromatic whites and creams makes its way around the room and draws attention to the warmth and woom at the floor and ceilings.
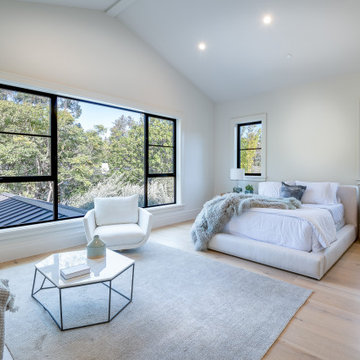
Idéer för att renovera ett mellanstort lantligt gästrum, med vita väggar, ljust trägolv, en dubbelsidig öppen spis och beiget golv
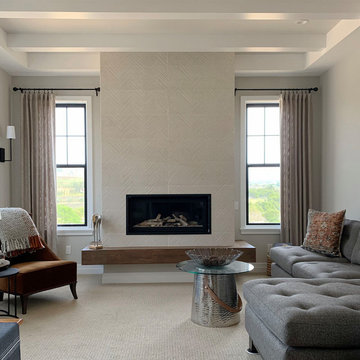
This sitting room/retreat is part of the Master Suite addition in the View Drive Project. Not shown is the large expansive wall of windows to the left which captures the view of the mountains in the distance.
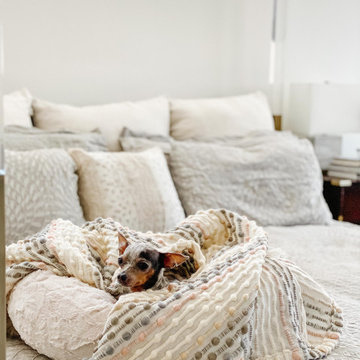
Master Canopy Bed
Idéer för att renovera ett mellanstort 60 tals huvudsovrum, med vita väggar, mellanmörkt trägolv, en standard öppen spis, en spiselkrans i gips och brunt golv
Idéer för att renovera ett mellanstort 60 tals huvudsovrum, med vita väggar, mellanmörkt trägolv, en standard öppen spis, en spiselkrans i gips och brunt golv
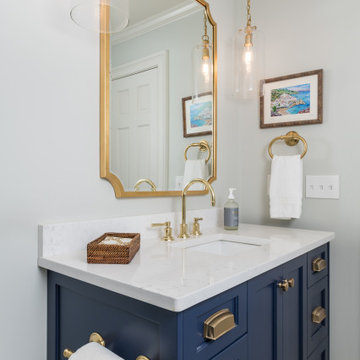
Our design team listened carefully to our clients' wish list. They had a vision of a cozy rustic mountain cabin type master suite retreat. The rustic beams and hardwood floors complement the neutral tones of the walls and trim. Walking into the new primary bathroom gives the same calmness with the colors and materials used in the design.
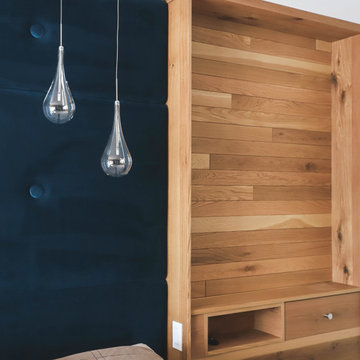
To better suit the clients, we changed the upper floor plan from three bedrooms and two small bathrooms into a master bedroom suite and a bedroom and ensuite for their son.
Framing the master bed is a built-in wood slat wall feature with a storage drawer and charging nook that also acts as a bedside table. The wood is offset by the soft texture of the custom upholstered headboard.
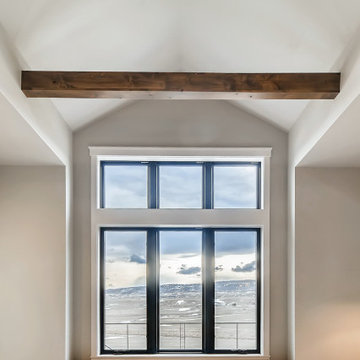
Exempel på ett stort lantligt huvudsovrum, med grå väggar, heltäckningsmatta, en dubbelsidig öppen spis, en spiselkrans i trä och grått golv
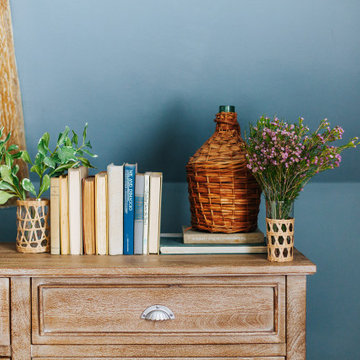
I mean…how dreamy is this master bedroom?? Overlooking the streets of downtown Annapolis, this space feels like a little get-a-way. Going off a traditional color palette of blue and white, we kept the design fairly simple, not wanting to take away from so many of the original features of the room.
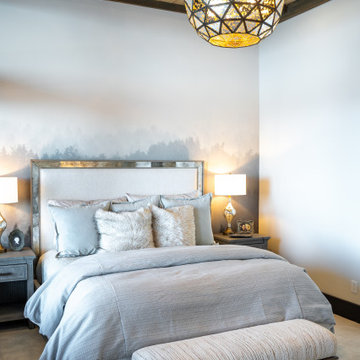
VPC’s featured Custom Home Project of the Month for March is the spectacular Mountain Modern Lodge. With six bedrooms, six full baths, and two half baths, this custom built 11,200 square foot timber frame residence exemplifies breathtaking mountain luxury.
The home borrows inspiration from its surroundings with smooth, thoughtful exteriors that harmonize with nature and create the ultimate getaway. A deck constructed with Brazilian hardwood runs the entire length of the house. Other exterior design elements include both copper and Douglas Fir beams, stone, standing seam metal roofing, and custom wire hand railing.
Upon entry, visitors are introduced to an impressively sized great room ornamented with tall, shiplap ceilings and a patina copper cantilever fireplace. The open floor plan includes Kolbe windows that welcome the sweeping vistas of the Blue Ridge Mountains. The great room also includes access to the vast kitchen and dining area that features cabinets adorned with valances as well as double-swinging pantry doors. The kitchen countertops exhibit beautifully crafted granite with double waterfall edges and continuous grains.
VPC’s Modern Mountain Lodge is the very essence of sophistication and relaxation. Each step of this contemporary design was created in collaboration with the homeowners. VPC Builders could not be more pleased with the results of this custom-built residence.
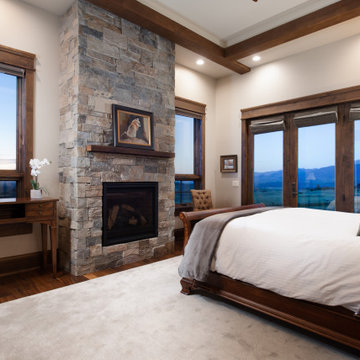
Idéer för rustika huvudsovrum, med beige väggar, mörkt trägolv, en standard öppen spis och en spiselkrans i sten
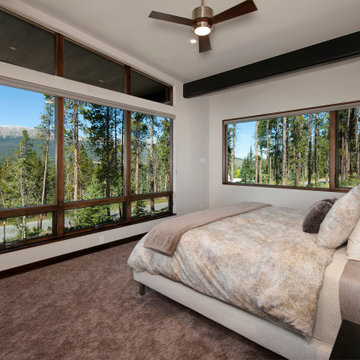
Idéer för ett stort modernt huvudsovrum, med vita väggar, heltäckningsmatta, en standard öppen spis och beiget golv
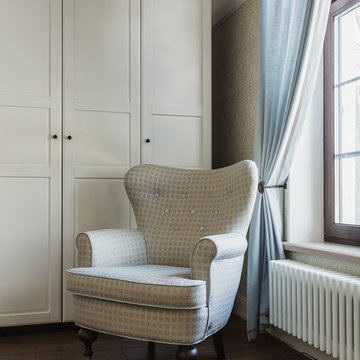
фотограф Ольга Шангина
Idéer för mellanstora vintage huvudsovrum, med beige väggar, laminatgolv, en bred öppen spis, en spiselkrans i trä och brunt golv
Idéer för mellanstora vintage huvudsovrum, med beige väggar, laminatgolv, en bred öppen spis, en spiselkrans i trä och brunt golv
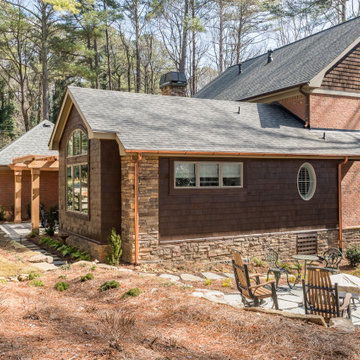
Our design team listened carefully to our clients' wish list. They had a vision of a cozy rustic mountain cabin type master suite retreat. The rustic beams and hardwood floors complement the neutral tones of the walls and trim. Walking into the new primary bathroom gives the same calmness with the colors and materials used in the design.
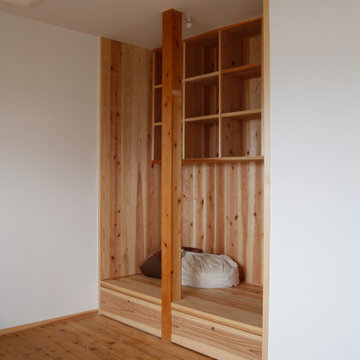
寝室に付属するおこもり読書コーナー
Exempel på ett litet skandinaviskt huvudsovrum, med vita väggar, klinkergolv i porslin, en öppen vedspis och beiget golv
Exempel på ett litet skandinaviskt huvudsovrum, med vita väggar, klinkergolv i porslin, en öppen vedspis och beiget golv
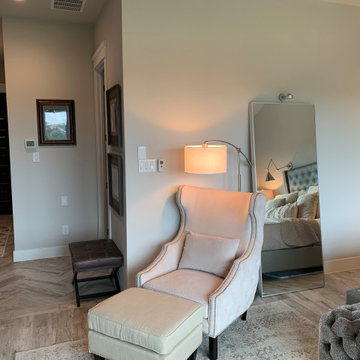
Master bedroom with oversized headboard and large expansive windows with exposed wooden beams and electric fireplace
Klassisk inredning av ett stort huvudsovrum, med grå väggar, klinkergolv i porslin, en hängande öppen spis, en spiselkrans i trä och beiget golv
Klassisk inredning av ett stort huvudsovrum, med grå väggar, klinkergolv i porslin, en hängande öppen spis, en spiselkrans i trä och beiget golv
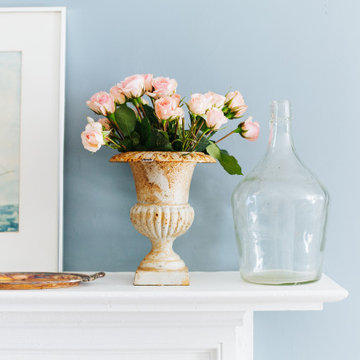
How sweet is this little girls room?
Klassisk inredning av ett stort huvudsovrum, med blå väggar, mellanmörkt trägolv, en standard öppen spis, en spiselkrans i gips och brunt golv
Klassisk inredning av ett stort huvudsovrum, med blå väggar, mellanmörkt trägolv, en standard öppen spis, en spiselkrans i gips och brunt golv
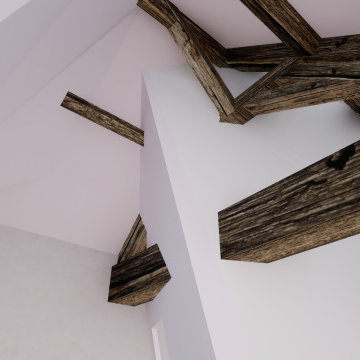
Inspiration för stora moderna huvudsovrum, med vita väggar, klinkergolv i keramik, en standard öppen spis, en spiselkrans i sten och vitt golv
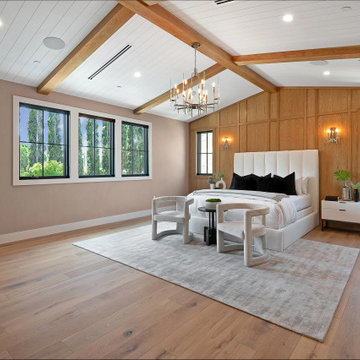
Inspiration för ett lantligt huvudsovrum, med beige väggar, ljust trägolv, en spiselkrans i sten, brunt golv och en standard öppen spis
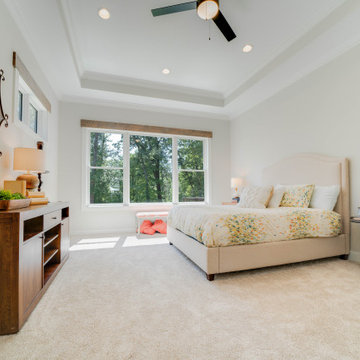
Eclectic Design displayed in this modern ranch layout. Wooden headers over doors and windows was the design hightlight from the start, and other design elements were put in place to compliment it.
475 foton på sovrum
12