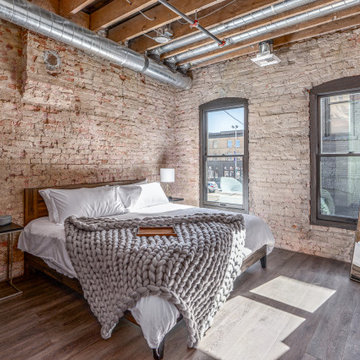631 foton på sovrum
Sortera efter:
Budget
Sortera efter:Populärt i dag
41 - 60 av 631 foton
Artikel 1 av 3
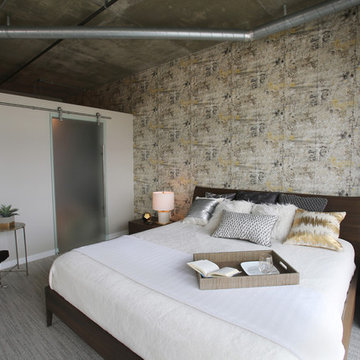
"Graffiti" wallpaper and a new glass sliding barn door for the closet emphasize the industrial feel of this master bedroom.
Bild på ett mellanstort funkis huvudsovrum, med beige väggar, heltäckningsmatta och grått golv
Bild på ett mellanstort funkis huvudsovrum, med beige väggar, heltäckningsmatta och grått golv

Inspiration för ett mellanstort medelhavsstil huvudsovrum, med beige väggar, mellanmörkt trägolv och brunt golv
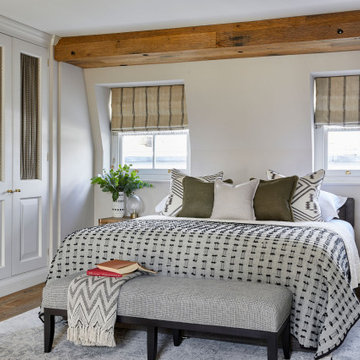
Bild på ett vintage gästrum, med vita väggar, mellanmörkt trägolv och brunt golv
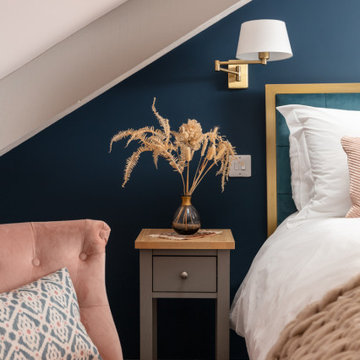
Boasting a large terrace with long reaching sea views across the River Fal and to Pendennis Point, Seahorse was a full property renovation managed by Warren French.
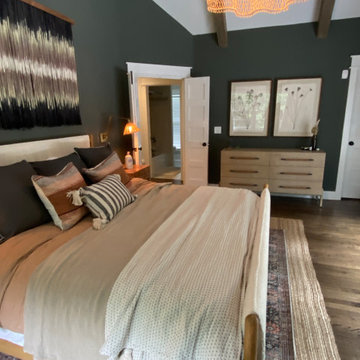
Inspiration för mellanstora lantliga huvudsovrum, med gröna väggar, mörkt trägolv och brunt golv
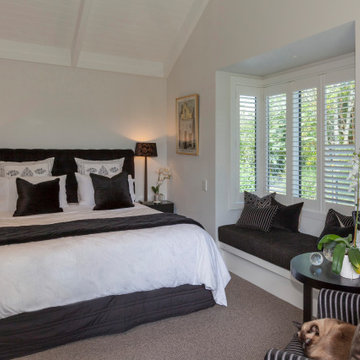
Mike Bowater
Idéer för att renovera ett mellanstort vintage gästrum, med vita väggar, heltäckningsmatta och flerfärgat golv
Idéer för att renovera ett mellanstort vintage gästrum, med vita väggar, heltäckningsmatta och flerfärgat golv
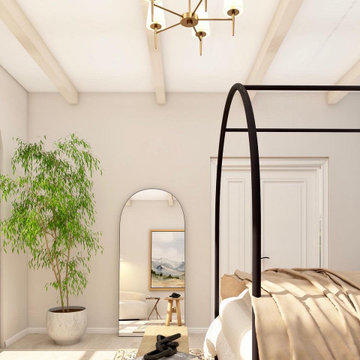
Master Bedroom for a new build home. Wall paneling painted blue for an accent wall. Arch doors open to the outside patio, exposed beams on the ceiling, a traditional chandelier, an accent chair
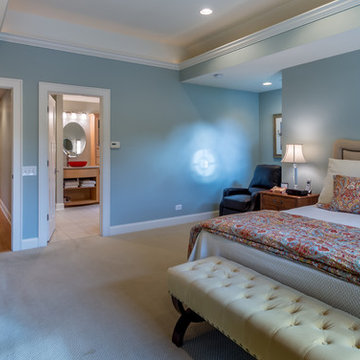
Inspiration för ett litet vintage huvudsovrum, med blå väggar, heltäckningsmatta och vitt golv
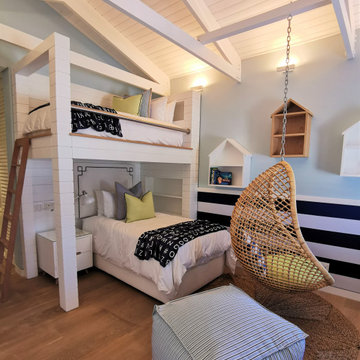
In this young boy’s bedroom the double bunks add an extra bed without taking up floor space.
Cheryl designed this bedroom in a colour palette of blues and lime green. Custom made paddling oars on the ceiling, a hanging chair, cute little custom made house shelving, striped wall paper below dado rails and stick on decals gives the space character.
Creating layers by repeating patterns and colours adds depth and interest.
Cheryl likes to create children’s bedrooms that are not too themed or age sensitive so that the little ones can grow into their rooms without one having to make too many changes later as they get older. Removing a few items and adding a few bits and pieces can transform this bedroom for a seven year old boy into a teenager’s room quite easily.
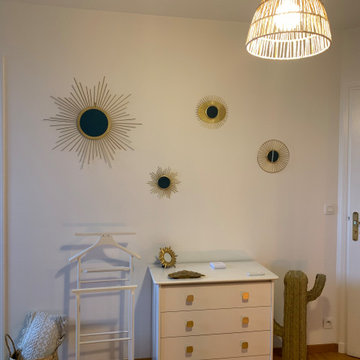
Suite à une visite conseil associée à une planche d'ambiance, ma cliente a réussi à complétement changer le style de sa chambre.
Nous avons conservé les poutraisons au naturel qui encadrent parfaitement le lit et apportent beaucoup de cachet à la pièce.
Pour renforcer le style exotique, un papier peint feuillage est positionné en tête de lit, il est complété par un aplat de peinture bleu canard sur certains murs.
Un espace salon très cosy est aménagé dans l'espace devant l'un des dressing et des luminaires aux matières naturelles viennent ajouter leur chaleur à l'ambiance bohème.
.
De douces nuits en perspectives...
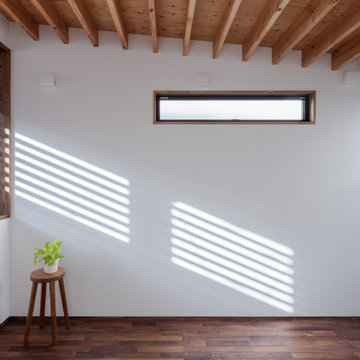
朝の光は美しいです。綺麗で。その美しい光を、吹き抜け越しに取り込んだ景色。この光景を見た時、思わず「お~」と声を上げてしまいました。自分で設計したはずなのに。
Inredning av ett litet huvudsovrum, med vita väggar, mörkt trägolv och brunt golv
Inredning av ett litet huvudsovrum, med vita väggar, mörkt trägolv och brunt golv
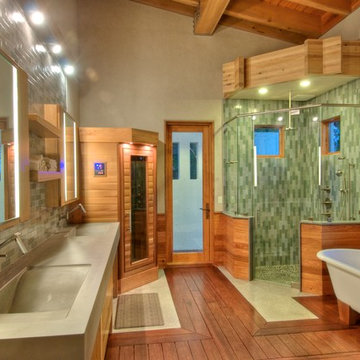
Concrete counters with integrated wave sink. Kohler Karbon faucets. Heath Ceramics tile. Sauna. American Clay walls. Exposed cypress timber beam ceiling. Victoria & Albert tub. Inlaid FSC Ipe floors. LEED Platinum home. Photos by Matt McCorteney.
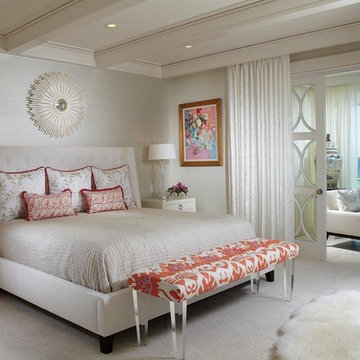
Pineapple House designers removed the sliding glass doors separating the master from the lanai, adding custom glassed pocket doors to the configuration. They reconfigured the master, master bath and master closet entrances and walls to bring more fresh air and light into the suite. Window treatments, both in the bedroom and on the lanai, give privacy options as they provide solar and sound control.
Daniel Newcomb Architectural Photography
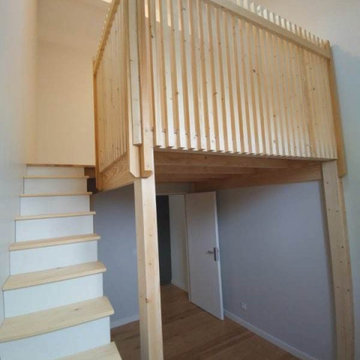
Afin d'optimiser l'espace de nos clients, nos ébénistes ont réalisé une mezzanine, tirant parti de la hauteur sous plafond.
In order to make our clients' space more effecient, our cabinetmakers imagined this mezzanine floor structure, which takes advantage of the high ceiling.
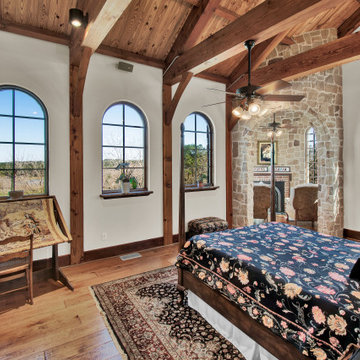
Inredning av ett amerikanskt stort huvudsovrum, med vita väggar, ljust trägolv och brunt golv
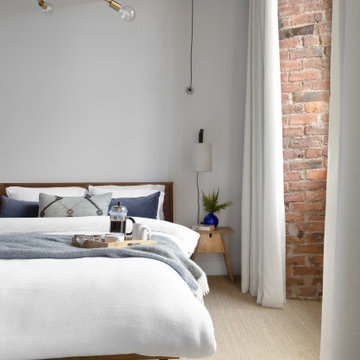
Exempel på ett stort rustikt huvudsovrum, med vita väggar, heltäckningsmatta och beiget golv
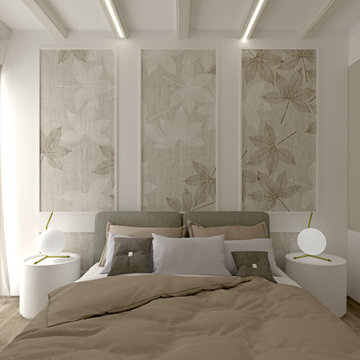
Il continuo del progetto “ classico contemporaneo in sfuature tortora” prosegue con la camera matrimoniale ed il bagno padronale.
Come per la zona cucina e Living è stato adottato uno stile classico contemporaneo, dove i mobili bagni riprendono molto lo stile della cucina, per dare un senso di continuità agli ambienti, ma rendendolo anche funzionale e contenitivo, con caratteristiche tipiche dello stile utilizzato, ma con una ricerca dettagliata dei materiali e colorazioni dei dettagli applicati.
La camera matrimoniale è molto semplice ed essenziale ma con particolari eleganti, come le boiserie che fanno da cornice alla carta da parati nella zona testiera letto.
Gli armadi sono stati incassati, lasciando a vista solo le ante in finitura laccata.
L’armadio a lato letto è stato ricavato dalla chiusura di una scala che collegherebbe la parte superiore della casa.
Anche nella zona notte e bagno, gli spazi sono stati studiati nel minimo dettaglio, per sfruttare e posizionare tutto il necessario per renderla confortevole ad accogliente, senza dover rinunciare a nulla.
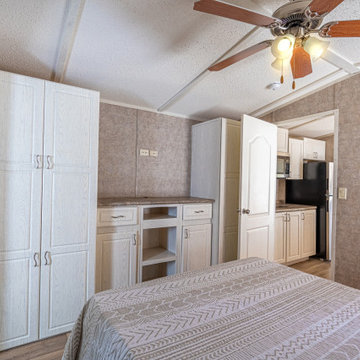
This photo features our furniture friendly bedroom with factory select wallboard, countertops, and Alabaster Oak cabinets.
Idéer för att renovera ett litet lantligt huvudsovrum, med beige väggar, linoleumgolv och brunt golv
Idéer för att renovera ett litet lantligt huvudsovrum, med beige väggar, linoleumgolv och brunt golv
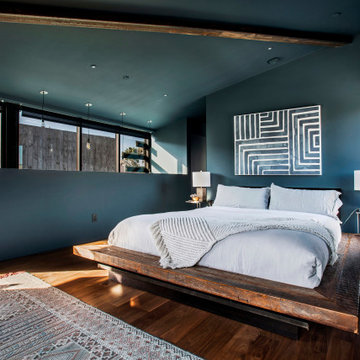
Idéer för att renovera ett mellanstort industriellt gästrum, med blå väggar, mellanmörkt trägolv och brunt golv
631 foton på sovrum
3
