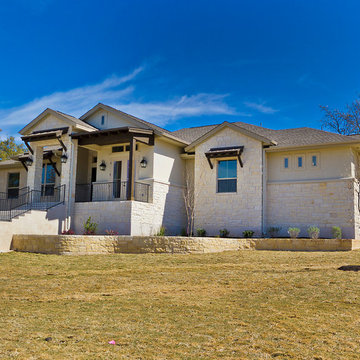8 914 foton på stenhus, med sadeltak
Sortera efter:
Budget
Sortera efter:Populärt i dag
181 - 200 av 8 914 foton
Artikel 1 av 3
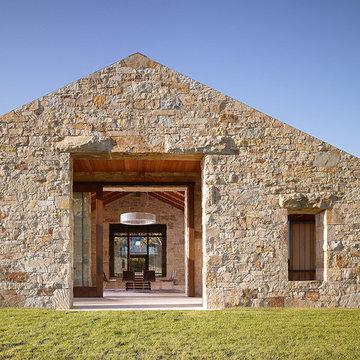
Natural stone with clean lines, and a modern flare.
Inspiration för moderna stenhus, med sadeltak
Inspiration för moderna stenhus, med sadeltak
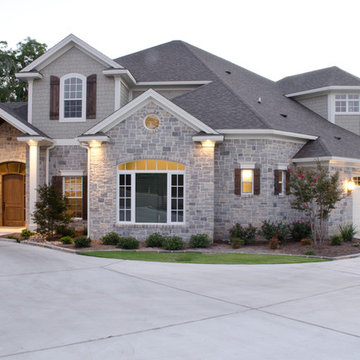
Second view of front elevation with landscaping
Idéer för att renovera ett mycket stort vintage blått stenhus, med två våningar och sadeltak
Idéer för att renovera ett mycket stort vintage blått stenhus, med två våningar och sadeltak
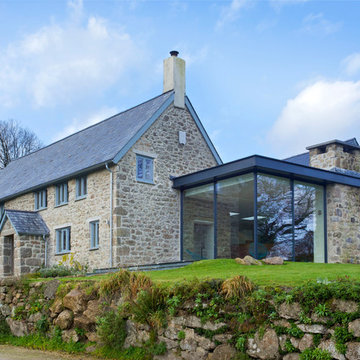
This family had purchased a holiday property in Devon that would be available for rent. It was a wonderful property with beautiful views of the surrounding landscape, which became the main inspiration for the interior. The client had an excellent eye for design and led the renovation process. With a colour palette and the broad strokes of a design already in place, a helping hand from us gave her the confidence to develop her own ideas, map out the detail and take advantage of the sources and suppliers in our little black book.
Full project - https://decorbuddi.com/holiday-home-from-home/
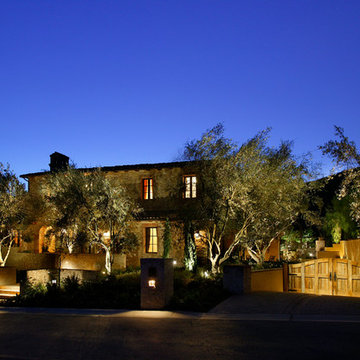
Street View at Dusk -
General Contractor: Forte Estate Homes
photo by Aidin Foster
Idéer för ett medelhavsstil stenhus, med tre eller fler plan och sadeltak
Idéer för ett medelhavsstil stenhus, med tre eller fler plan och sadeltak
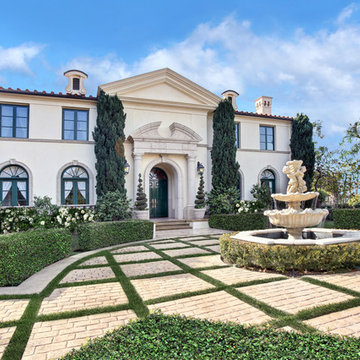
Product: Authentic Limestone for Exterior Living Spaces.
Ancient Surfaces
Contacts: (212) 461-0245
Email: Sales@ancientsurfaces.com
Website: www.AncientSurfaces.com
The design of external living spaces is known as the 'Al Fresco' design style as it is called in Italian. 'Al Fresco' translates into 'the open' or 'the cool/fresh exterior'. Customizing a fully functional outdoor kitchen, pizza oven, BBQ, fireplace or Jacuzzi pool spa all out of old reclaimed Mediterranean stone pieces is no easy task and shouldn’t be created out of the lowest common denominator of building materials such as concrete, Indian slates or Turkish travertine.
The one thing you can bet the farmhouse on is that when the entire process unravels and when your outdoor living space materializes from the architects rendering to real life, you will be guaranteed a true Mediterranean living experience if your choice of construction material was as authentic and possible to the Southern Mediterranean regions.
We believe that the coziness of your surroundings brought about by the creative usage of our antique stone elements will only amplify that authenticity.
whether you are enjoying a relaxing time soaking the sun inside one of our Jacuzzi spa stone fountains or sharing unforgettable memories with family and friends while baking your own pizzas in one of our outdoor BBQ pizza ovens, our stone designs will always evoke in most a feeling of euphoria and exultation that one only gets while being on vacation is some exotic European island surrounded with the pristine beauty of indigenous nature and ancient architecture...
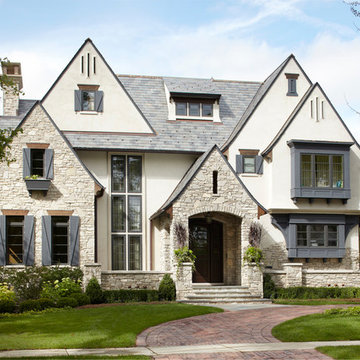
Hinsdale, IL Residence by Charles Vincent George Architects Interiors by Tracy Hickman
Photographs by Werner Straube Photography
Inspiration för vita hus, med tre eller fler plan, sadeltak och tak med takplattor
Inspiration för vita hus, med tre eller fler plan, sadeltak och tak med takplattor
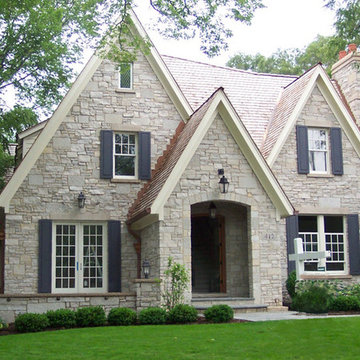
Michael Buss
Inspiration för ett vintage grått stenhus, med två våningar och sadeltak
Inspiration för ett vintage grått stenhus, med två våningar och sadeltak
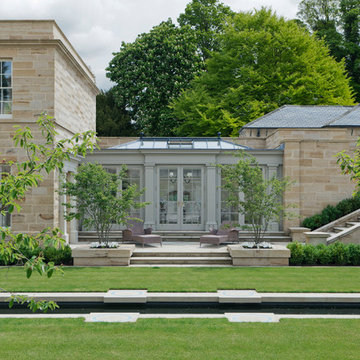
Two classic orangeries provide valuable dining and living space in this renovation project. This pair of orangeries face each other across a beautifully manicured garden and rhyll. One provides a dining room and the other a place for relaxing and reflection. Both form a link to other rooms in the home.
Underfloor heating through grilles provides a space-saving alternative to conventional heating.
Vale Paint Colour- Caribous Coat
Size- 7.4M X 4.2M (each)
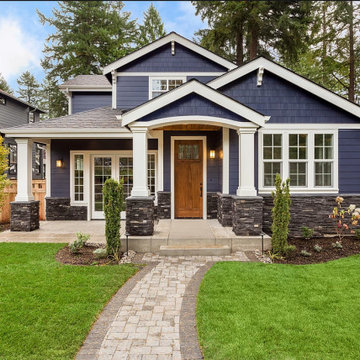
Exempel på ett mellanstort amerikanskt blått hus, med två våningar, sadeltak och tak i shingel
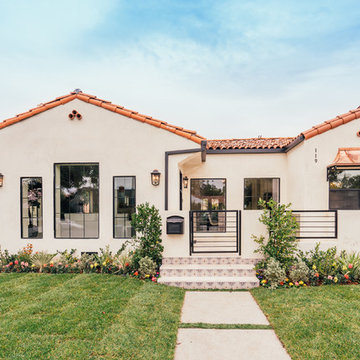
Neufocus
Exempel på ett medelhavsstil vitt hus, med allt i ett plan, sadeltak och tak med takplattor
Exempel på ett medelhavsstil vitt hus, med allt i ett plan, sadeltak och tak med takplattor
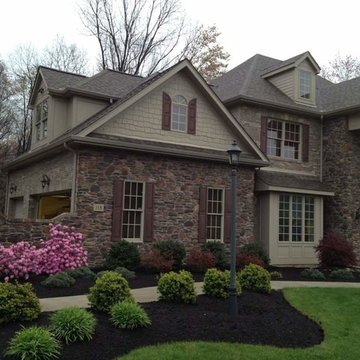
Inspiration för stora klassiska bruna hus, med två våningar, sadeltak och tak i shingel
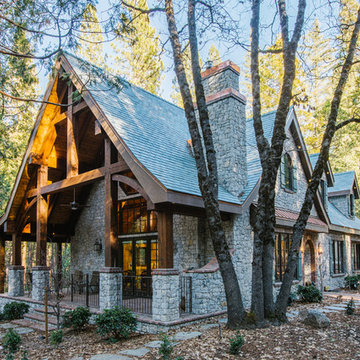
Foto på ett rustikt grått hus, med två våningar, sadeltak och tak i shingel
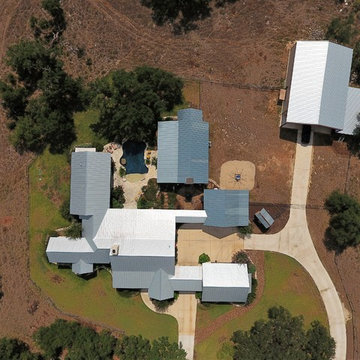
Aerial view of ranch compound.
Foto på ett mellanstort lantligt beige hus, med allt i ett plan, sadeltak och tak i metall
Foto på ett mellanstort lantligt beige hus, med allt i ett plan, sadeltak och tak i metall
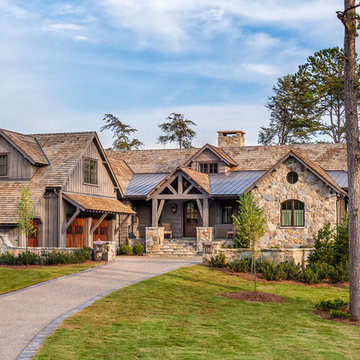
This transitional timber frame home features a wrap-around porch designed to take advantage of its lakeside setting and mountain views. Natural stone, including river rock, granite and Tennessee field stone, is combined with wavy edge siding and a cedar shingle roof to marry the exterior of the home with it surroundings. Casually elegant interiors flow into generous outdoor living spaces that highlight natural materials and create a connection between the indoors and outdoors.
Photography Credit: Rebecca Lehde, Inspiro 8 Studios
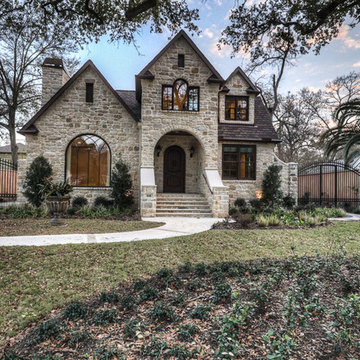
Exempel på ett mellanstort klassiskt beige stenhus, med två våningar och sadeltak
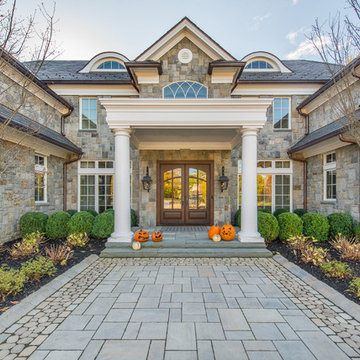
Front Door Photography
Bild på ett stort vintage beige hus, med två våningar, sadeltak och tak i shingel
Bild på ett stort vintage beige hus, med två våningar, sadeltak och tak i shingel
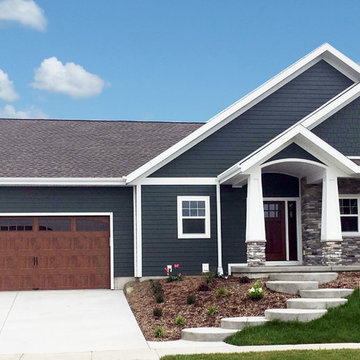
Degnan Design Builders
Idéer för mellanstora lantliga blå stenhus, med två våningar och sadeltak
Idéer för mellanstora lantliga blå stenhus, med två våningar och sadeltak
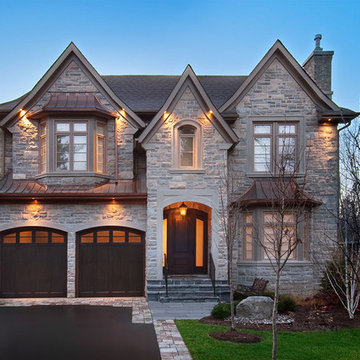
Idéer för att renovera ett mellanstort vintage grått stenhus, med två våningar och sadeltak
8 914 foton på stenhus, med sadeltak
10

