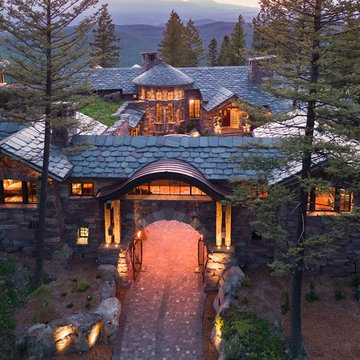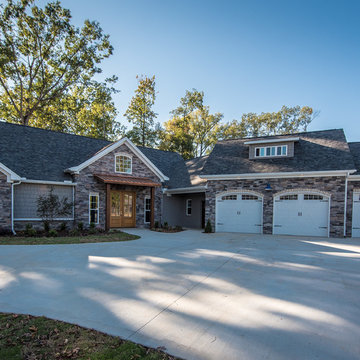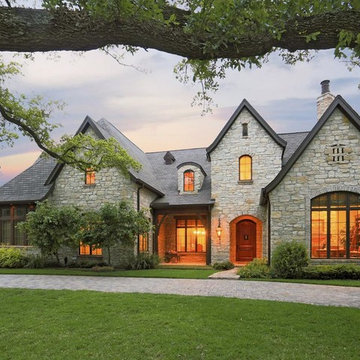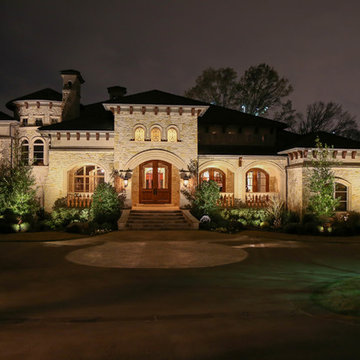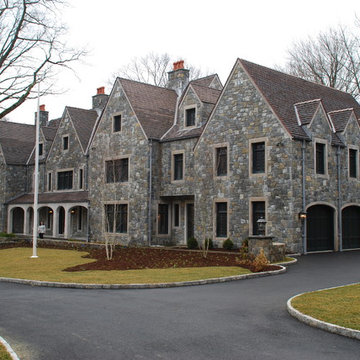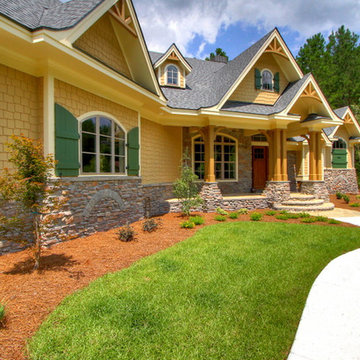8 887 foton på stenhus, med sadeltak
Sortera efter:
Budget
Sortera efter:Populärt i dag
141 - 160 av 8 887 foton
Artikel 1 av 3

Aerial view of the front facade of the house and landscape.
Robert Benson Photography
Bild på ett mycket stort rustikt beige hus, med två våningar, sadeltak och tak i shingel
Bild på ett mycket stort rustikt beige hus, med två våningar, sadeltak och tak i shingel
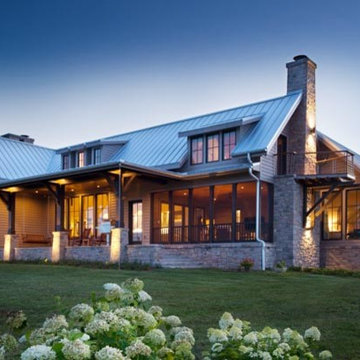
Every detail of this custom country farmhouse is designed to complement its luxurious country setting. The custom home adds a luxurious touch to farm living with stone and iron accents help show off the polish of the exterior as well as the interior details in the open floor plan.

Thrilling shadows, stunning texture. The all-new Terra Cut manufactured stone collection is a ProVia exclusive that embodies key characteristics of weatherworn, coarse-grained, and coral style stones. This one-of-a-kind manufactured stone profile creates a striking appearance through a sensational amount of texture within each stone, as well as multiple dimensions from stone to stone.
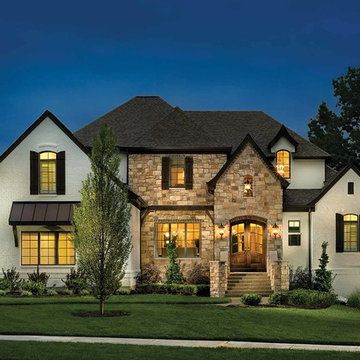
Idéer för att renovera ett vintage vitt stenhus, med två våningar och sadeltak
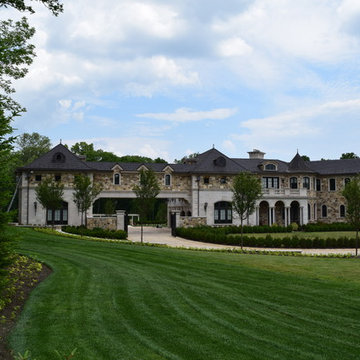
This homeowner wanted to create the property of their dreams and knew they could do so by contacting the Braen Supply experts. The experts at Braen Supply were able to provide them with the materials they needed for their home, retaining walls, outdoor fireplace and fire pit.
These materials complemented the features of their home in the best possible way. The Mount Vernon veneer provided a touch of elegance and created the style and design this homeowner always wanted.
Areas Completed:
- Facade
- Pool House
- Retaining Walls
- Firepit
- Fireplace
Materials Used:
- Mount Vernon Thin Stone Veneer
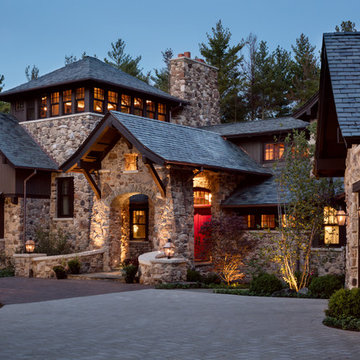
This imposing home is constructed almost entirely of local stone.
Foto på ett rustikt brunt stenhus, med sadeltak
Foto på ett rustikt brunt stenhus, med sadeltak
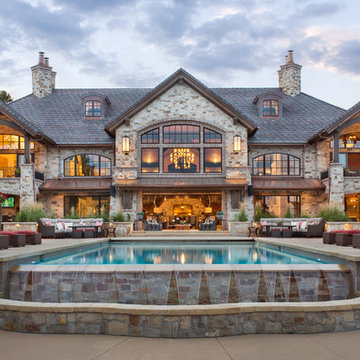
Bild på ett mycket stort rustikt stenhus, med tre eller fler plan och sadeltak
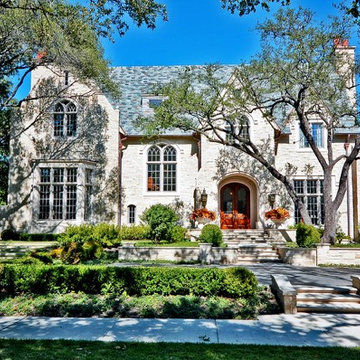
Exempel på ett stort klassiskt beige hus, med två våningar, sadeltak och tak i shingel
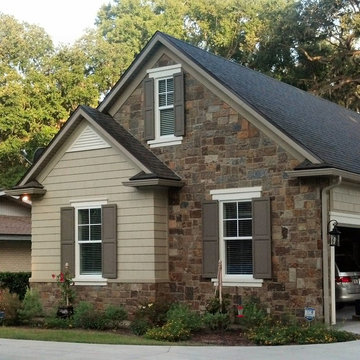
Enhance curb appeal by overlaying a plain exterior with stone.
Photo: Randy & Ray's LLC
Idéer för att renovera ett mellanstort amerikanskt beige hus, med allt i ett plan, sadeltak och tak i shingel
Idéer för att renovera ett mellanstort amerikanskt beige hus, med allt i ett plan, sadeltak och tak i shingel
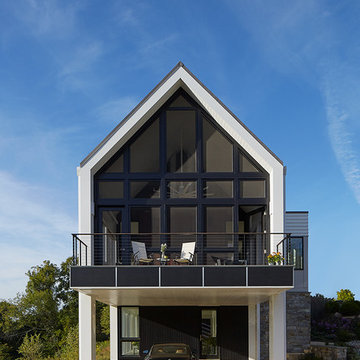
Anice Hoachlander, Hoachlander Davis Photography LLC
Exempel på ett stort modernt vitt stenhus, med två våningar och sadeltak
Exempel på ett stort modernt vitt stenhus, med två våningar och sadeltak
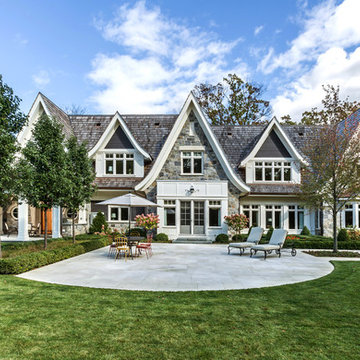
With an expansive backyard for the client's children, this house will be a timeless residence for the family for generations to come.
Inredning av ett stort grått hus, med tre eller fler plan, sadeltak och tak i mixade material
Inredning av ett stort grått hus, med tre eller fler plan, sadeltak och tak i mixade material
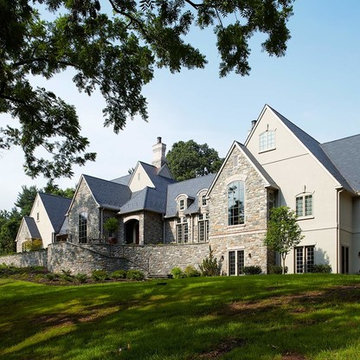
The comfortable elegance of this French-Country inspired home belies the challenges faced during its conception. The beautiful, wooded site was steeply sloped requiring study of the location, grading, approach, yard and views from and to the rolling Pennsylvania countryside. The client desired an old world look and feel, requiring a sensitive approach to the extensive program. Large, modern spaces could not add bulk to the interior or exterior. Furthermore, it was critical to balance voluminous spaces designed for entertainment with more intimate settings for daily living while maintaining harmonic flow throughout.
The result home is wide, approached by a winding drive terminating at a prominent facade embracing the motor court. Stone walls feather grade to the front façade, beginning the masonry theme dressing the structure. A second theme of true Pennsylvania timber-framing is also introduced on the exterior and is subsequently revealed in the formal Great and Dining rooms. Timber-framing adds drama, scales down volume, and adds the warmth of natural hand-wrought materials. The Great Room is literal and figurative center of this master down home, separating casual living areas from the elaborate master suite. The lower level accommodates casual entertaining and an office suite with compelling views. The rear yard, cut from the hillside, is a composition of natural and architectural elements with timber framed porches and terraces accessed from nearly every interior space flowing to a hillside of boulders and waterfalls.
The result is a naturally set, livable, truly harmonious, new home radiating old world elegance. This home is powered by a geothermal heating and cooling system and state of the art electronic controls and monitoring systems.
The roof is simulated slate made from recycled materials. The company for this home is no longer in business but today we specify Inspire by Boral https://www.boralroof.com/product-profile/composite/classic-slate/4IFUE5205/
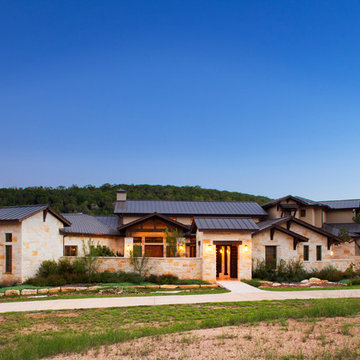
This stunning custom home is set in a beautiful Texas Hill Country location. Tre Dunham with Fine Focus Photography
Exempel på ett medelhavsstil stenhus, med sadeltak och tak i metall
Exempel på ett medelhavsstil stenhus, med sadeltak och tak i metall
8 887 foton på stenhus, med sadeltak
8
