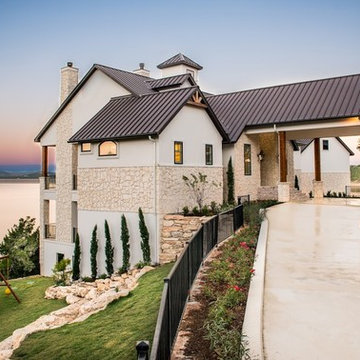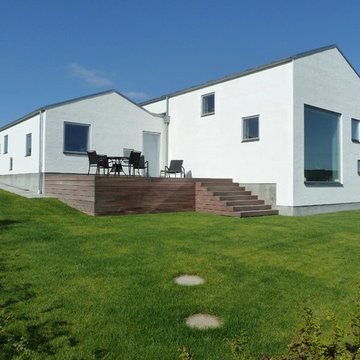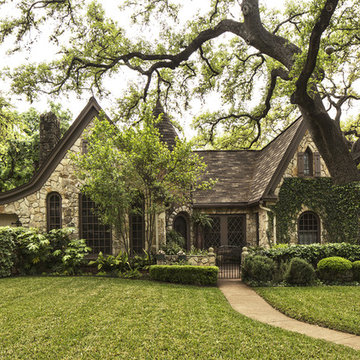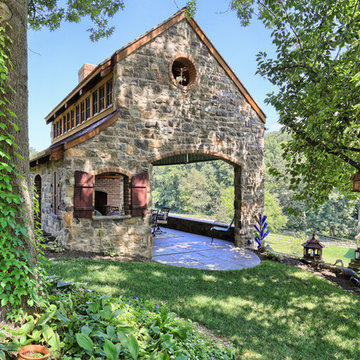8 887 foton på stenhus, med sadeltak
Sortera efter:
Budget
Sortera efter:Populärt i dag
21 - 40 av 8 887 foton
Artikel 1 av 3
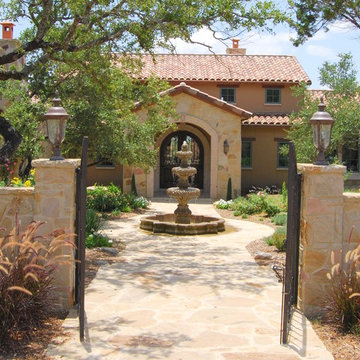
We designed this home to meet the needs of a family who home-schools their two children. We configured the home-school room so that its use can change over time and become a library or away room. The playroom will become a media / gaming room as needs change.
The husband offices from home and has occasional visits from business clients, so we designed an office with interior access and a separate exterior entrance.
Besides those rooms, this 3,800 SF house features a master suite with exercise room, two bedrooms with a Jack and Jill bath, a mudroom, laundry room, powder room, half bath, and a small office by the kitchen.
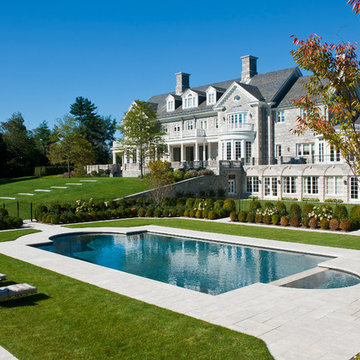
Idéer för ett stort klassiskt grått hus, med tre eller fler plan, sadeltak och tak i shingel
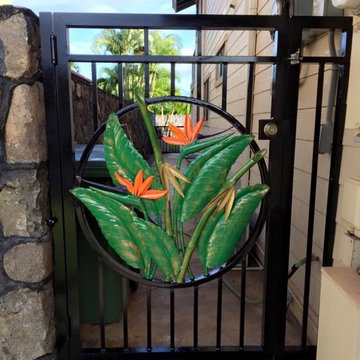
Inredning av ett klassiskt mellanstort beige stenhus, med allt i ett plan och sadeltak
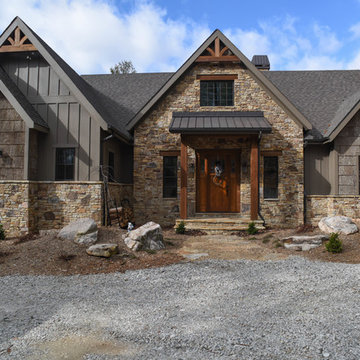
Inredning av ett rustikt mellanstort beige stenhus, med två våningar och sadeltak
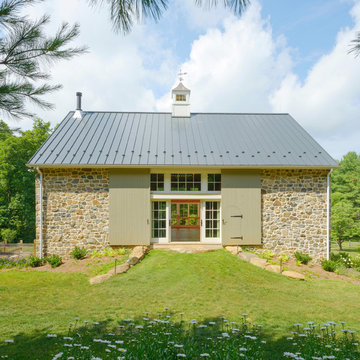
Exempel på ett rustikt vitt stenhus, med två våningar och sadeltak
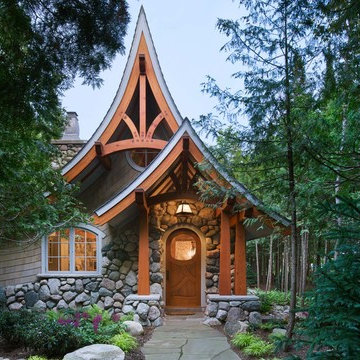
Roger Wade photos
Bild på ett litet amerikanskt grått stenhus, med allt i ett plan och sadeltak
Bild på ett litet amerikanskt grått stenhus, med allt i ett plan och sadeltak
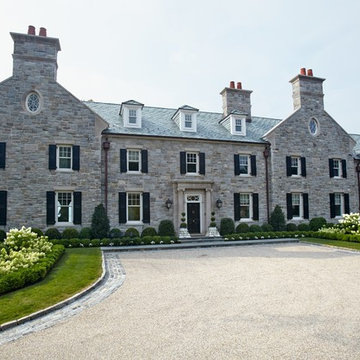
Photography by Keith Scott Morton
From grand estates, to exquisite country homes, to whole house renovations, the quality and attention to detail of a "Significant Homes" custom home is immediately apparent. Full time on-site supervision, a dedicated office staff and hand picked professional craftsmen are the team that take you from groundbreaking to occupancy. Every "Significant Homes" project represents 45 years of luxury homebuilding experience, and a commitment to quality widely recognized by architects, the press and, most of all....thoroughly satisfied homeowners. Our projects have been published in Architectural Digest 6 times along with many other publications and books. Though the lion share of our work has been in Fairfield and Westchester counties, we have built homes in Palm Beach, Aspen, Maine, Nantucket and Long Island.
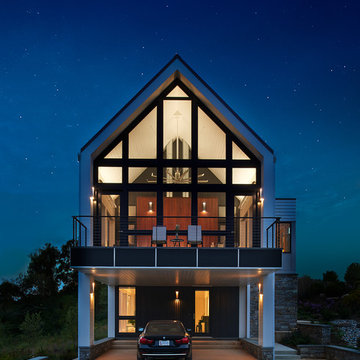
Anice Hoachlander, Hoachlander Davis Photography LLC
Modern inredning av ett stort vitt stenhus, med två våningar och sadeltak
Modern inredning av ett stort vitt stenhus, med två våningar och sadeltak
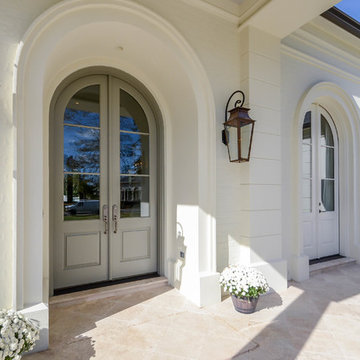
Home was built by Olde Orleans, Inc in Covington La. Jefferson Door supplied the custom 10 foot tall Mahogany exterior doors, 9 foot tall interior doors, windows (Krestmart), moldings, columns (HB&G) and door hardware (Emtek).
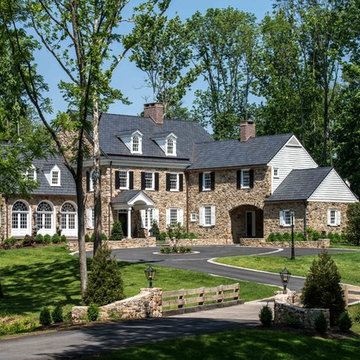
Angle Eye Photography
Klassisk inredning av ett stort brunt hus, med sadeltak, tre eller fler plan och tak i shingel
Klassisk inredning av ett stort brunt hus, med sadeltak, tre eller fler plan och tak i shingel
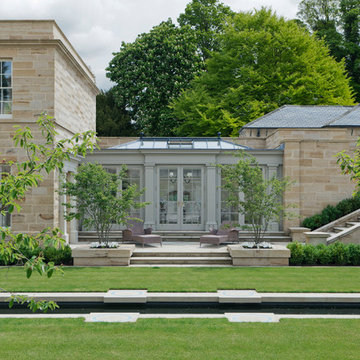
Two classic orangeries provide valuable dining and living space in this renovation project. This pair of orangeries face each other across a beautifully manicured garden and rhyll. One provides a dining room and the other a place for relaxing and reflection. Both form a link to other rooms in the home.
Underfloor heating through grilles provides a space-saving alternative to conventional heating.
Vale Paint Colour- Caribous Coat
Size- 7.4M X 4.2M (each)
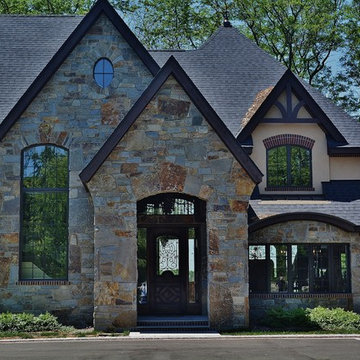
Inspiration för ett stort vintage beige hus, med två våningar, sadeltak och tak i shingel
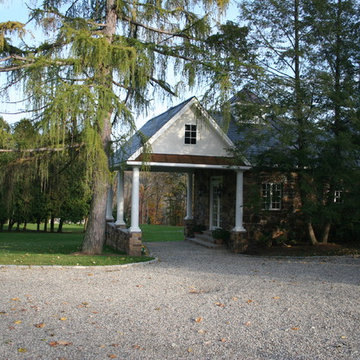
Portico Addition
Inredning av ett klassiskt mellanstort vitt stenhus, med två våningar och sadeltak
Inredning av ett klassiskt mellanstort vitt stenhus, med två våningar och sadeltak
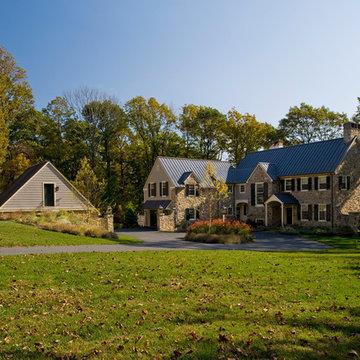
Angle Eye Photography
Idéer för att renovera ett vintage stenhus, med två våningar och sadeltak
Idéer för att renovera ett vintage stenhus, med två våningar och sadeltak
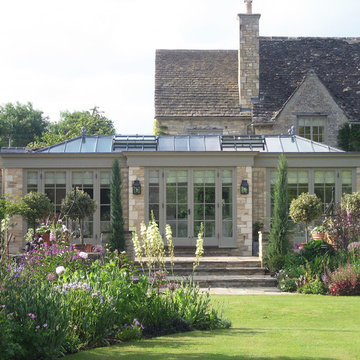
Orangery designed to blend seemlessly with the house. Built incorporating stone piers to the corners and either side of the doors. Inset roof light with automatically controlled ventilation.
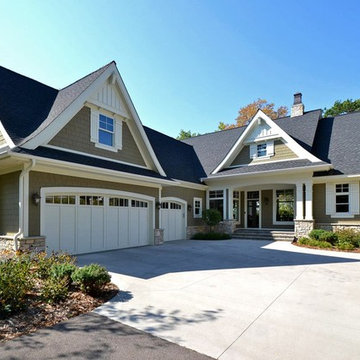
As a new build project, this charming lake home was designed for easy entertaining, and to capture the breathtaking views of the lake on which it is sited. Custom-built walk-out rambler, with stone front and James Hardie shakes, brackets, columns and a stately steep pitched roof including stone chimney with a Jack Arnold copper knight cap, private curved drive, partial wooded front yard, concrete courtyard and front covered porch with stamped concrete and bead board ceiling, create an amazing first impression. Open floor plan with main level living and great entertaining spaces inside and out.
8 887 foton på stenhus, med sadeltak
2
