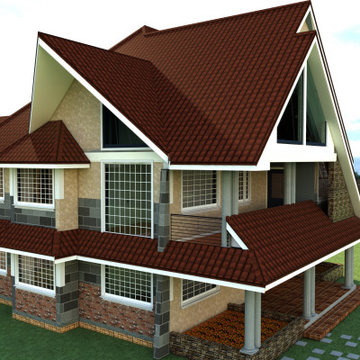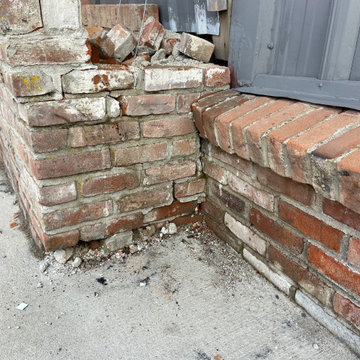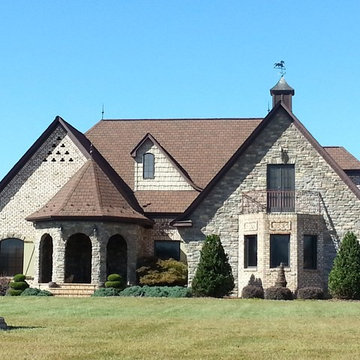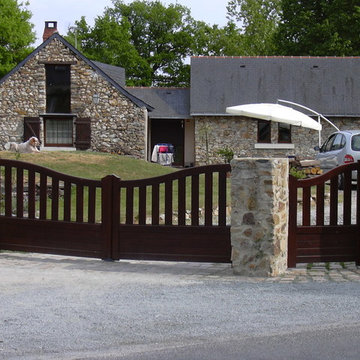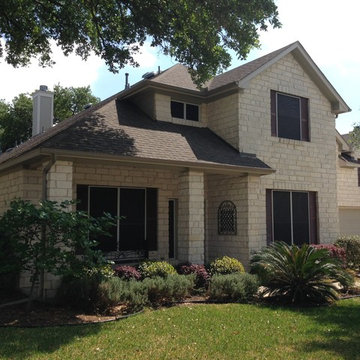287 foton på stenhus
Sortera efter:
Budget
Sortera efter:Populärt i dag
201 - 220 av 287 foton
Artikel 1 av 3
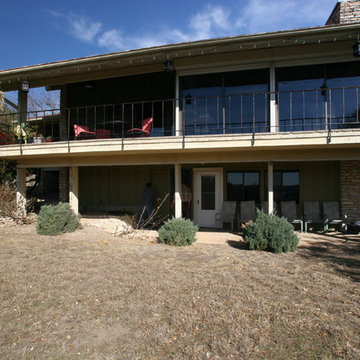
Before the Remodel
Inspiration för mellanstora moderna gröna stenhus, med två våningar
Inspiration för mellanstora moderna gröna stenhus, med två våningar
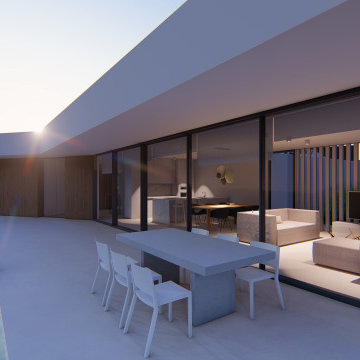
Vivienda unifamiliar entre medianeras con piscina.
La Quinta Fachada Arquitectos
Belén Jiménez Conca
http://www.laQuintaFachada.com
https://www.instagram.com/la_quinta_fachada_arquitectura
https://www.facebook.com/laquintafachada/
Mov: +34 655 007 409
Altea · Calpe · Moraira · Javea · Denia
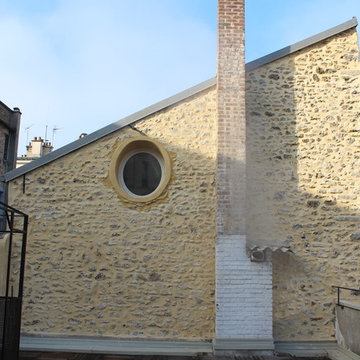
ATELIER OD
Klassisk inredning av ett litet hus, med två våningar, pulpettak och tak i metall
Klassisk inredning av ett litet hus, med två våningar, pulpettak och tak i metall
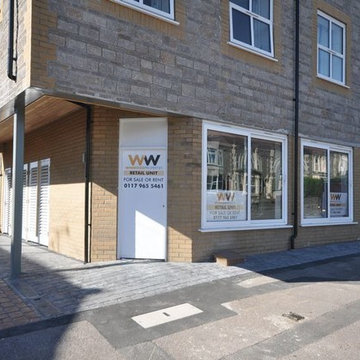
Situated on the site of the former Highwayman Public House, a scheme was approved by South Gloucestershire Council in 2012.
The development features a Commercial Unit to the ground floor of a new four-storey building.
Constructed from timber frame, with traditional stone wall materials and dormer roof detailing, the upper floors contain a total of 7 flats (a mixture of one, two and three bedrooms) and to the rear of the site, 2 two bedroom houses.
Of the seven flats the third and fourth floors contain four Duplex flats each with two bedrooms (one of which has a WC/Shower room).
To the rear two houses, open plan parking bays and a communal garden complete with lawn area and space for the planting of produce, complete the site layout.
The development was completed in April 2015 and by the latter part of the following month, all units had been sold.
The main contractor was Blackhorse Construction Limited and the Structural Engineer was KB2.
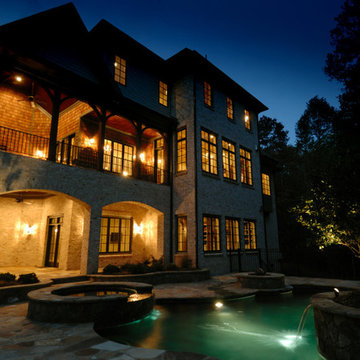
Automatically set the lights in your home when you leave, come home, have a party, or on a schedule. With a Home Automation system, the possibilities are almost endless.
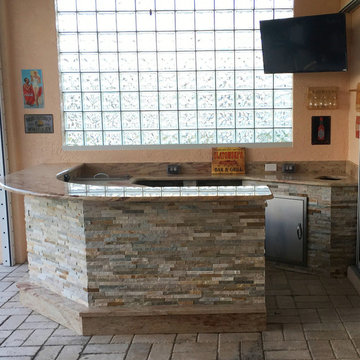
Product showed: Gobi Unitek.
Our Natural Stones Collection detail a gorgeous accent wall.
These panels are constructed in an interlocking-shaped form for a beautiful installation free of jarring seam lines and without grouting needed.
The natural finish is apparent in its robust surface and makes it a great choice for most applications. Natural Stone panels give a great strength character to any area, as well as the tranquility of nature.
They can be used indoors or outdoors, commercial, or residential, for just details of great extensions as facades, feature walls, pool surroundings, waterfalls, courtyards, etc.
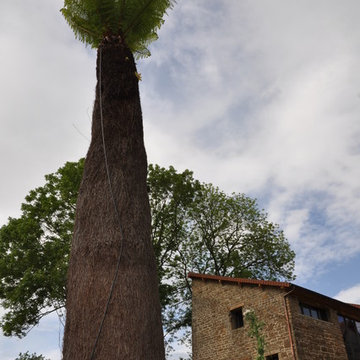
façade côté vallée (photo Fabienne Seux)
Lantlig inredning av ett stort brunt hus, med två våningar och tak med takplattor
Lantlig inredning av ett stort brunt hus, med två våningar och tak med takplattor
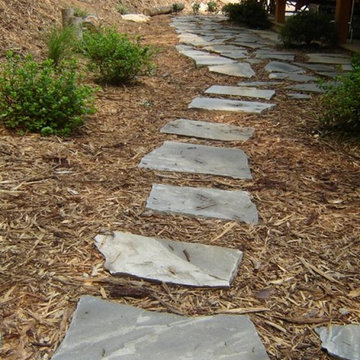
Customer wanted a modern pathway leading out to the woods.
Foto på ett litet funkis brunt hus, med allt i ett plan, platt tak och tak i shingel
Foto på ett litet funkis brunt hus, med allt i ett plan, platt tak och tak i shingel
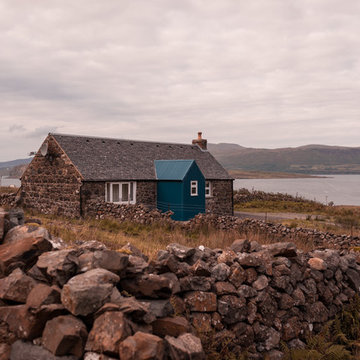
Johnny Barrington
Foto på ett litet vintage brunt hus, med allt i ett plan, sadeltak och tak med takplattor
Foto på ett litet vintage brunt hus, med allt i ett plan, sadeltak och tak med takplattor
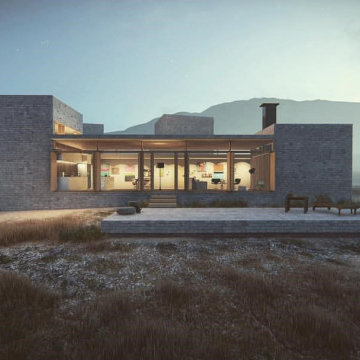
A visual artist and his fiancée’s house and studio were designed with various themes in mind, such as the physical context, client needs, security, and a limited budget.
Six options were analyzed during the schematic design stage to control the wind from the northeast, sunlight, light quality, cost, energy, and specific operating expenses. By using design performance tools and technologies such as Fluid Dynamics, Energy Consumption Analysis, Material Life Cycle Assessment, and Climate Analysis, sustainable strategies were identified. The building is self-sufficient and will provide the site with an aquifer recharge that does not currently exist.
The main masses are distributed around a courtyard, creating a moderately open construction towards the interior and closed to the outside. The courtyard contains a Huizache tree, surrounded by a water mirror that refreshes and forms a central part of the courtyard.
The house comprises three main volumes, each oriented at different angles to highlight different views for each area. The patio is the primary circulation stratagem, providing a refuge from the wind, a connection to the sky, and a night sky observatory. We aim to establish a deep relationship with the site by including the open space of the patio.

Lion statuary custom designed for a client in Miami. High quality marble stone carvings for your decorative landscape designs.
Italian Marble, LLC is a leader in beautiful custom marble & granite designs for residential and commercial applications.
Call us today at 1-866-860-1710 and talk with one of our design professionals today about your new or upcoming project.
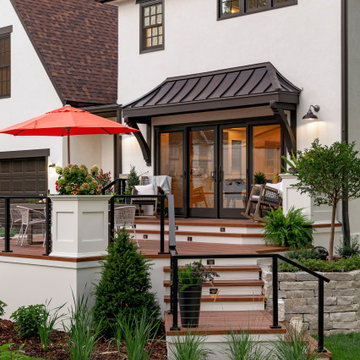
Exempel på ett mellanstort retro vitt hus, med två våningar, sadeltak och tak i shingel
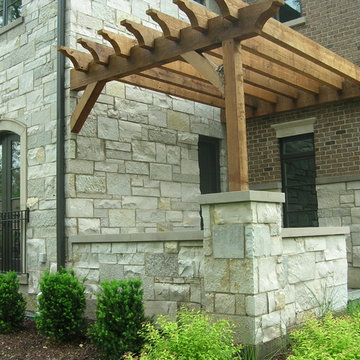
Wisconsin stone, natural stone veneer, capital stoneworks, natural stone, Nick Maiorana, stone house, not cultured stone, stone supplier, full thickness stone, Eden Stone, Capital Stoneworks,Nick Maiorana
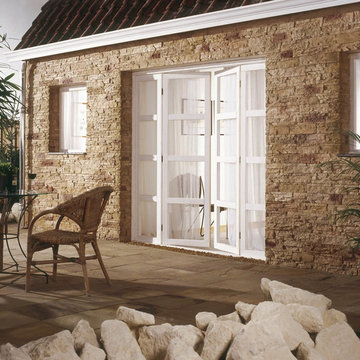
The composition of layers, the palette of shades, and the use of natural materials (concrete and granulate) give this stone his warm feel and romantic look. The Odyssee stone is 100 percent frost-resistant and can therefore be used indoors and outdoors. With a variety of sizes it's easy to make that realistic random looking wall. Stone Design is durable, easy to clean, does not discolor and is moist, frost, and heat resistant. The light weight panels are easy to install with a regular thin set mortar (tile adhesive) based on the subsurface conditions. The subtle variatons in color and shape make it look and feel like real stone. After treatment with a conrete sealer this stone is even more easy to keep clean.
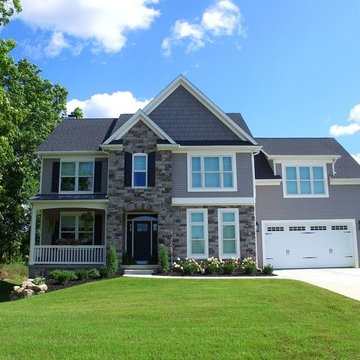
This beautiful transitional/modern farmhouse has lots of room and LOTS of curb appeal. 3 bedrooms up with a huge bonus room/4th BR make this home ideal for growing families. Spacious Kitchen is open to the to the fire lit family room and vaulted dining area. Extra large garage features a bonus garage off the back for extra storage. off ice den area on the first floor adds that extra space for work at home professionals. Luxury Vinyl Plank, quartz countertops, and custom tile work makes this home a must see!
287 foton på stenhus
11
