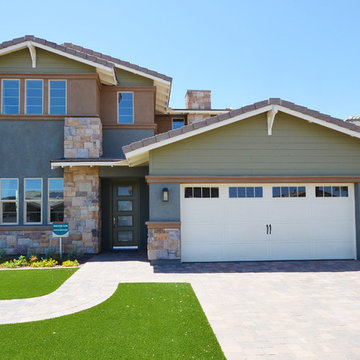Fasad
Sortera efter:
Budget
Sortera efter:Populärt i dag
121 - 140 av 2 311 foton
Artikel 1 av 3
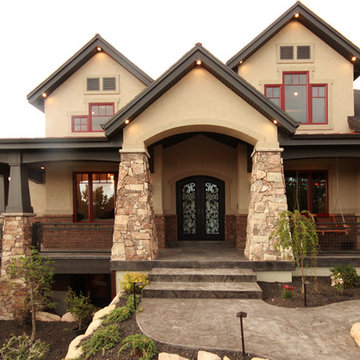
Exterior Steel Grid Panel Balustrade
Inspiration för ett mellanstort amerikanskt beige hus, med två våningar, sadeltak och tak i shingel
Inspiration för ett mellanstort amerikanskt beige hus, med två våningar, sadeltak och tak i shingel
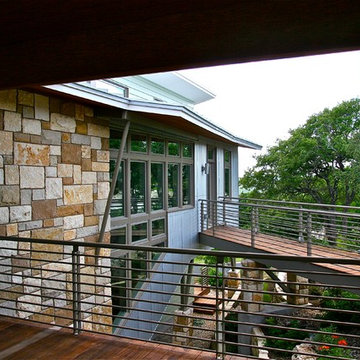
Photos by Alan K. Barley, AIA
This home's property was steeply sloped. The carport was located on the only flat area and we literally had to bridge from the carport the the house.
Screened-In porch, Austin luxury home, Austin custom home, BarleyPfeiffer Architecture, wood floors, sustainable design, sleek design, modern, low voc paint, interiors and consulting, house ideas, home planning, 5 star energy, high performance, green building, fun design, 5 star appliance, find a pro, family home, elegance, efficient, custom-made, comprehensive sustainable architects, natural lighting, Austin TX, Barley & Pfeiffer Architects, professional services, green design, curb appeal, LEED, AIA,
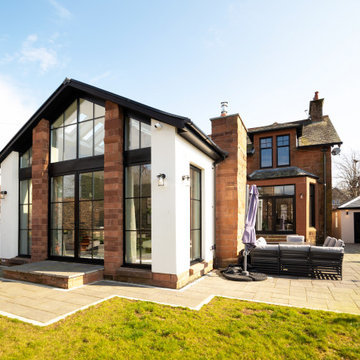
Rear view of the extension and existing house
Modern inredning av ett mellanstort rött hus, med allt i ett plan, sadeltak och tak med takplattor
Modern inredning av ett mellanstort rött hus, med allt i ett plan, sadeltak och tak med takplattor

Inspiration för ett litet vintage beige hus, med två våningar, sadeltak och tak i shingel
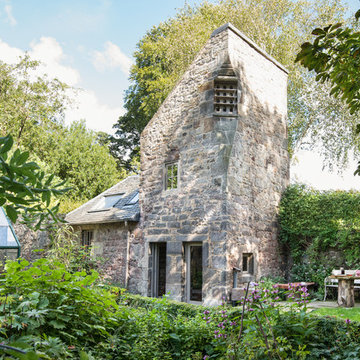
Inside Story Photography
Foto på ett litet lantligt brunt stenhus, med två våningar
Foto på ett litet lantligt brunt stenhus, med två våningar
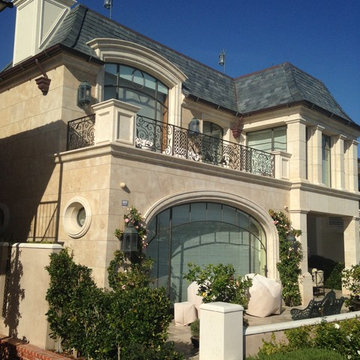
French Limestone "Lanvignes" architectural dimension stone used for both exterior and interior of custom residence in Newport Beach,CA. Cladding, veneer, balconies, corbels, entry door surround, interior flat and dimensional work. General Contractor: RDM General Contractors Architect/Designer: Christopher Kinne Stone Management: Monarch Stone International
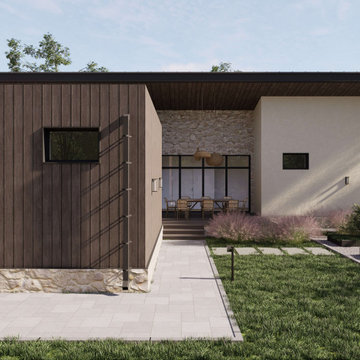
Проект одного этажного жилого дома площадью 230 кв.м для молодой семьи с одним ребенком Функционально состоит из жилых помещений просторная столовая гостиная, спальня родителей и спальня ребенка. Вспомогательные помещения: кухня, прихожая, гараж, котельная, хозяйственная комната. Дом выполнен в современном стиле с минимальным количеством деталей. Ориентация жилых помещений на южную сторону.
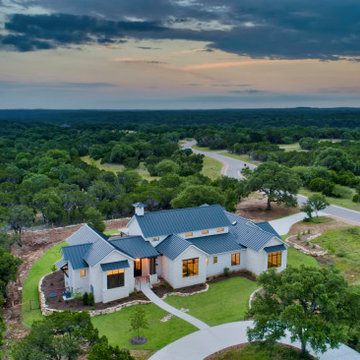
Exterior of the modern farmhouse using white limestone and a black metal roof.
Idéer för mellanstora lantliga vita hus, med allt i ett plan, pulpettak och tak i metall
Idéer för mellanstora lantliga vita hus, med allt i ett plan, pulpettak och tak i metall
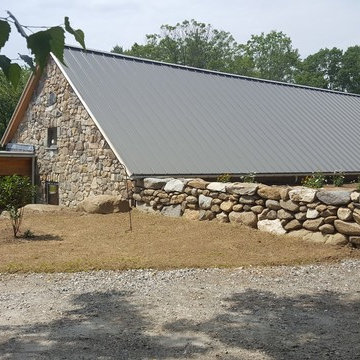
Idéer för att renovera ett mellanstort lantligt beige hus, med allt i ett plan, sadeltak och tak i metall
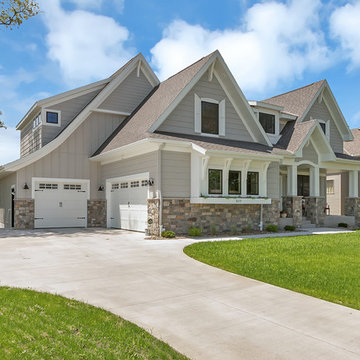
Custom home built by Werschay Homes in central Minnesota. - 360 Real Estate Image LLC
Inspiration för ett mellanstort rustikt grått hus, med två våningar, sadeltak och tak i shingel
Inspiration för ett mellanstort rustikt grått hus, med två våningar, sadeltak och tak i shingel
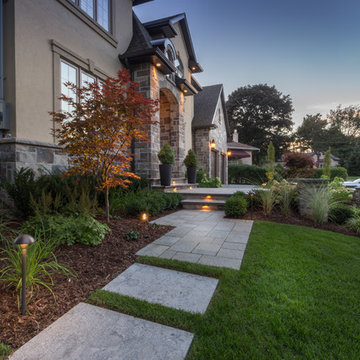
Cameron St Photography
Exempel på ett mellanstort klassiskt beige stenhus, med två våningar och halvvalmat sadeltak
Exempel på ett mellanstort klassiskt beige stenhus, med två våningar och halvvalmat sadeltak
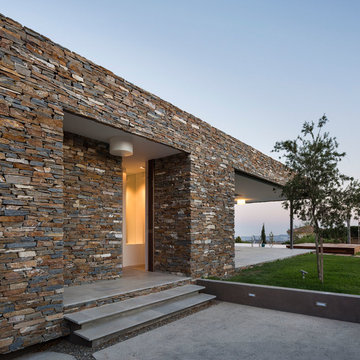
Fernando Alda
Foto på ett mellanstort funkis stenhus, med allt i ett plan och platt tak
Foto på ett mellanstort funkis stenhus, med allt i ett plan och platt tak
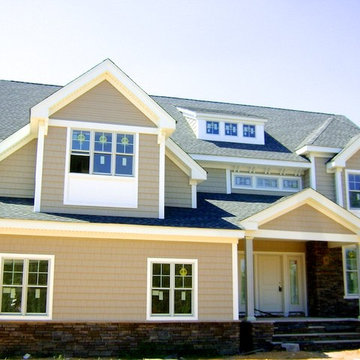
Inredning av ett klassiskt mellanstort beige hus, med två våningar, sadeltak och tak i shingel
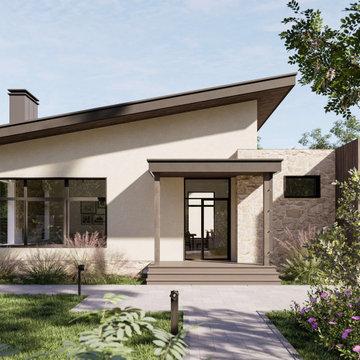
Проект одного этажного жилого дома площадью 230 кв.м для молодой семьи с одним ребенком Функционально состоит из жилых помещений просторная столовая гостиная, спальня родителей и спальня ребенка. Вспомогательные помещения: кухня, прихожая, гараж, котельная, хозяйственная комната. Дом выполнен в современном стиле с минимальным количеством деталей. Ориентация жилых помещений на южную сторону.
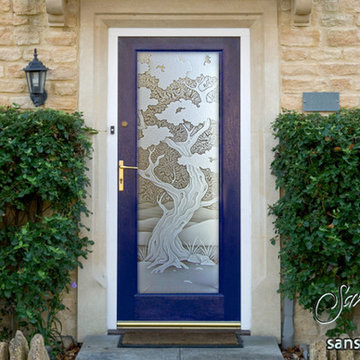
Glass Front Doors, Entry Doors that Make a Statement! Your front door is your home's initial focal point and glass doors by Sans Soucie with frosted, etched glass designs create a unique, custom effect while providing privacy AND light thru exquisite, quality designs! Available any size, all glass front doors are custom made to order and ship worldwide at reasonable prices. Exterior entry door glass will be tempered, dual pane (an equally efficient single 1/2" thick pane is used in our fiberglass doors). Selling both the glass inserts for front doors as well as entry doors with glass, Sans Soucie art glass doors are available in 8 woods and Plastpro fiberglass in both smooth surface or a grain texture, as a slab door or prehung in the jamb - any size. From simple frosted glass effects to our more extravagant 3D sculpture carved, painted and stained glass .. and everything in between, Sans Soucie designs are sandblasted different ways creating not only different effects, but different price levels. The "same design, done different" - with no limit to design, there's something for every decor, any style. The privacy you need is created without sacrificing sunlight! Price will vary by design complexity and type of effect: Specialty Glass and Frosted Glass. Inside our fun, easy to use online Glass and Entry Door Designer, you'll get instant pricing on everything as YOU customize your door and glass! When you're all finished designing, you can place your order online! We're here to answer any questions you have so please call (877) 331-339 to speak to a knowledgeable representative! Doors ship worldwide at reasonable prices from Palm Desert, California with delivery time ranges between 3-8 weeks depending on door material and glass effect selected. (Doug Fir or Fiberglass in Frosted Effects allow 3 weeks, Specialty Woods and Glass [2D, 3D, Leaded] will require approx. 8 weeks).

Our Aspen studio designed this classy and sophisticated home with a stunning polished wooden ceiling, statement lighting, and sophisticated furnishing that give the home a luxe feel. We used a lot of wooden tones and furniture to create an organic texture that reflects the beautiful nature outside. The three bedrooms are unique and distinct from each other. The primary bedroom has a magnificent bed with gorgeous furnishings, the guest bedroom has beautiful twin beds with colorful decor, and the kids' room has a playful bunk bed with plenty of storage facilities. We also added a stylish home gym for our clients who love to work out and a library with floor-to-ceiling shelves holding their treasured book collection.
---
Joe McGuire Design is an Aspen and Boulder interior design firm bringing a uniquely holistic approach to home interiors since 2005.
For more about Joe McGuire Design, see here: https://www.joemcguiredesign.com/
To learn more about this project, see here:
https://www.joemcguiredesign.com/willoughby
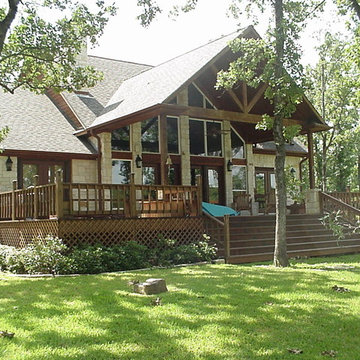
Inspiration för ett mellanstort vintage beige hus, med sadeltak, tak i shingel och allt i ett plan
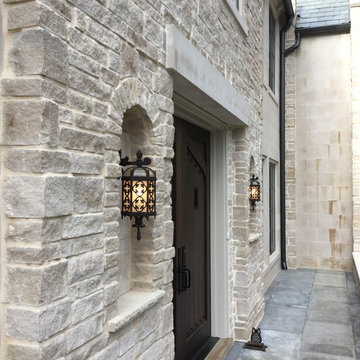
Foto på ett mellanstort industriellt beige stenhus, med två våningar och sadeltak
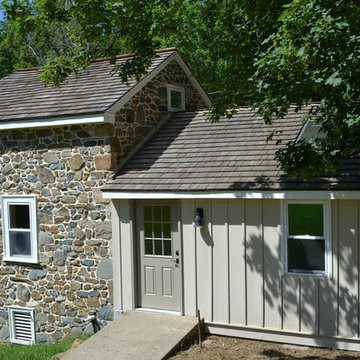
Just a little love to the exterior of this cottage which included, paint, wrought iron lighting and replacing the shingle roof with the traditional cedar.
7
