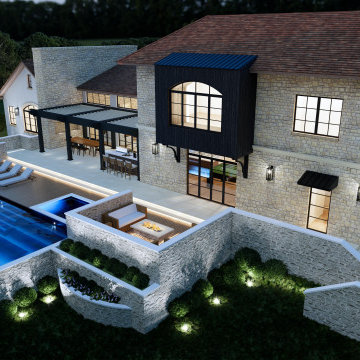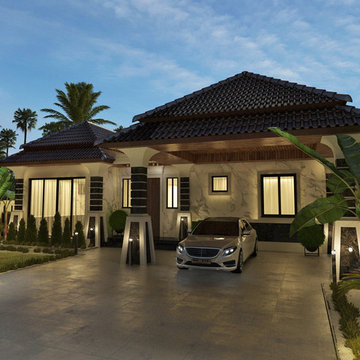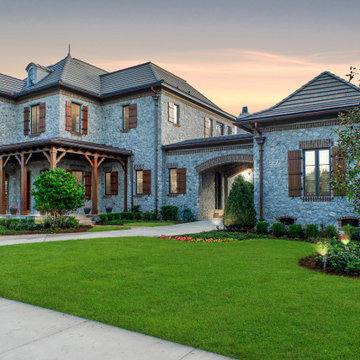516 foton på stenhus
Sortera efter:
Budget
Sortera efter:Populärt i dag
1 - 20 av 516 foton
Artikel 1 av 3

Perched on the edge of a waterfront cliff, this guest house echoes the contemporary design aesthetic of the property’s main residence. Each pod contains a guest suite that is connected to the main living space via a glass link, and a third suite is located on the second floor.

Idéer för att renovera ett stort retro svart hus, med två våningar, valmat tak och tak i shingel

A modern home designed with traditional forms. The main body of the house boasts 12' main floor ceilings opening into a 2 story family room and stair tower surrounded in glass panels. The curved wings have a limestone base with stucco finishes above. Unigue detailing includes Dekton paneling at the entry and steel C-beams as headers above the windows.

Inspiration för ett lantligt beige hus, med tre eller fler plan, sadeltak och tak i shingel

Retro inredning av ett mycket stort beige hus, med två våningar, valmat tak och tak i shingel
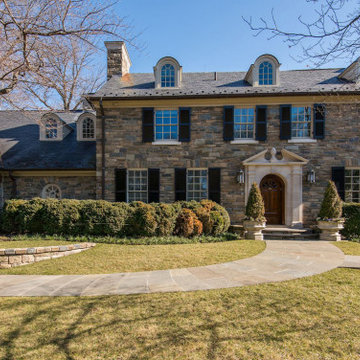
Inredning av ett klassiskt stort brunt hus, med valmat tak, tak i shingel och tre eller fler plan
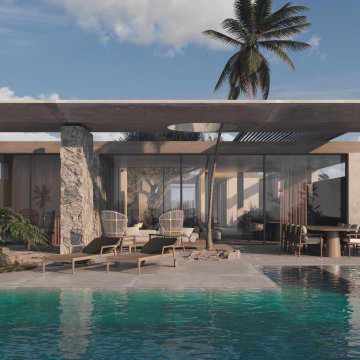
Nestled in a tropical oasis, this residence is a modern sanctuary that blurs the lines between interior comfort and the lush outdoors. Expansive glass panels invite the outside in, creating a dialogue with nature, while the robust stone pillars and wooden beams pay homage to traditional craftsmanship. The poolside area, bathed in natural light, offers a serene retreat, epitomizing laid-back luxury.
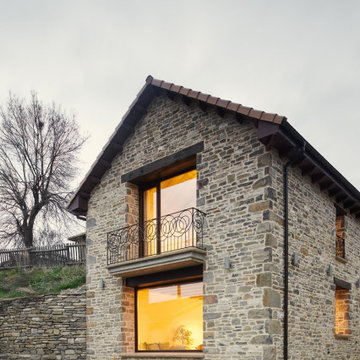
foto: Iñaki Bergera
Inspiration för lantliga bruna stenhus, med sadeltak och tak med takplattor
Inspiration för lantliga bruna stenhus, med sadeltak och tak med takplattor

English cottage style two-story home with stone and shingle exterior; cedar shake roof; dormer windows with diamond-paned leaded glass and decorative trim; Juliet balcony, covered patio, brick chimneys with chimney caps, and multi-light windows with brick lintels and sills.
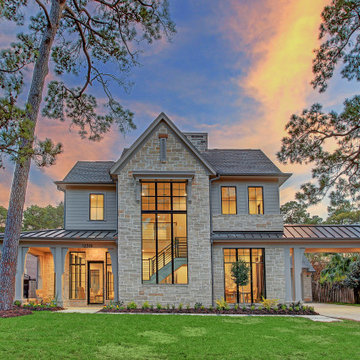
Idéer för mycket stora funkis beige hus, med två våningar och tak i mixade material
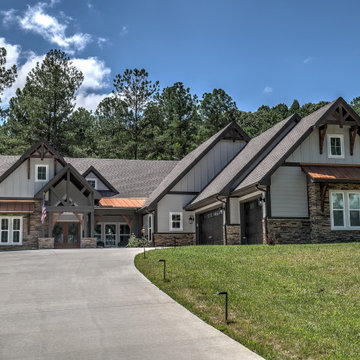
Craftsman style with copper roof accents
Exempel på ett stort amerikanskt grått hus, med allt i ett plan, sadeltak och tak i mixade material
Exempel på ett stort amerikanskt grått hus, med allt i ett plan, sadeltak och tak i mixade material
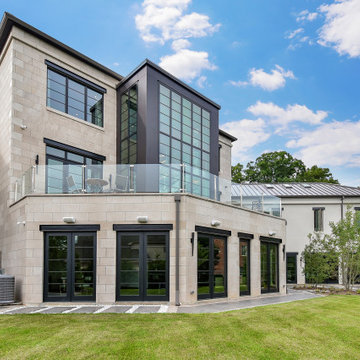
A modern home designed with traditional forms. The main body of the house boasts 12' main floor ceilings opening into a 2 story family room and stair tower surrounded in glass panels. A terrace off the main level provide additional space for a walk out level with game rooms, bars, recreation space and a large office. Unigue detailing includes Dekton paneling at the stair tower and steel C-beams as headers above the windows.
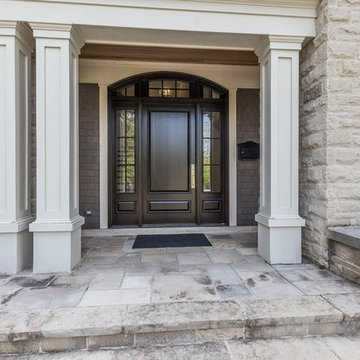
Wood front door with transom and sidelites. Overhang with columns, porch, stone porch
Klassisk inredning av ett stort beige hus, med tre eller fler plan och tak i shingel
Klassisk inredning av ett stort beige hus, med tre eller fler plan och tak i shingel
516 foton på stenhus
1




