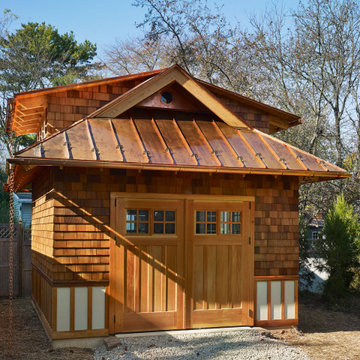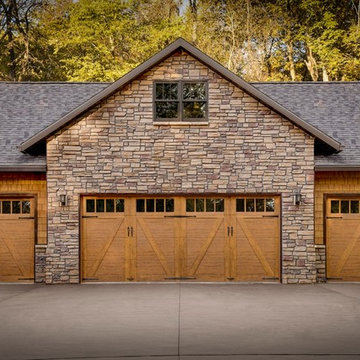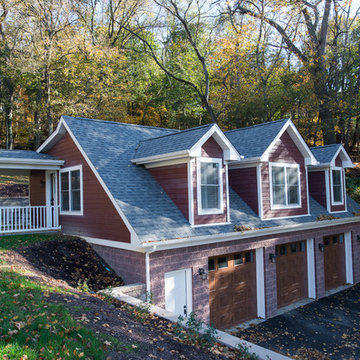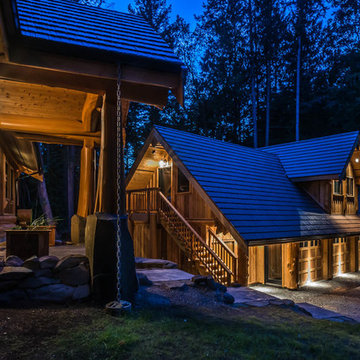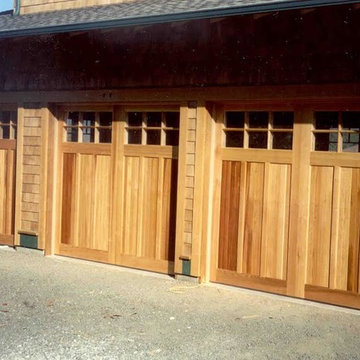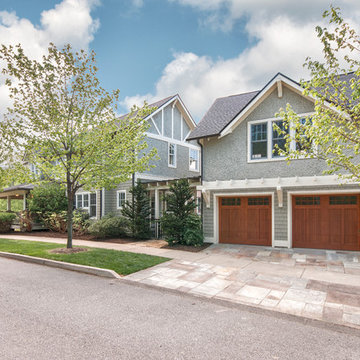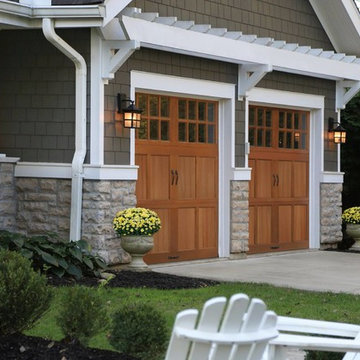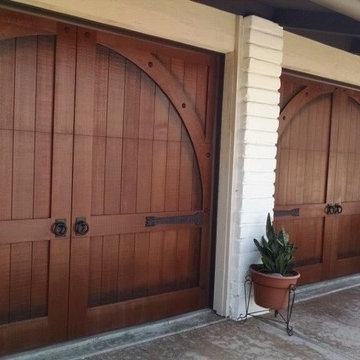732 foton på stor amerikansk garage och förråd
Sortera efter:
Budget
Sortera efter:Populärt i dag
141 - 160 av 732 foton
Artikel 1 av 3
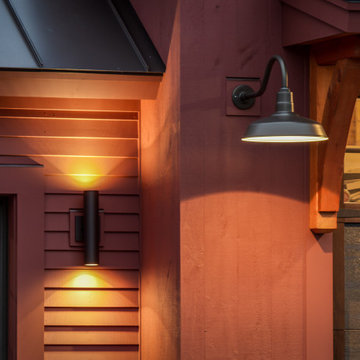
3 bay garage with center bay designed to fit Airstream camper.
Idéer för stora amerikanska fristående trebils garager och förråd
Idéer för stora amerikanska fristående trebils garager och förråd
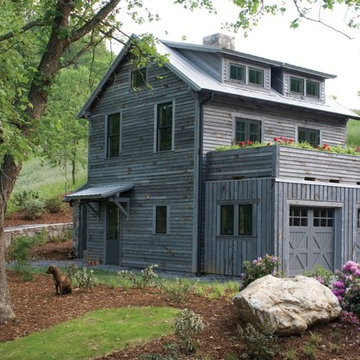
Inredning av ett amerikanskt stort fristående tvåbils kontor, studio eller verkstad
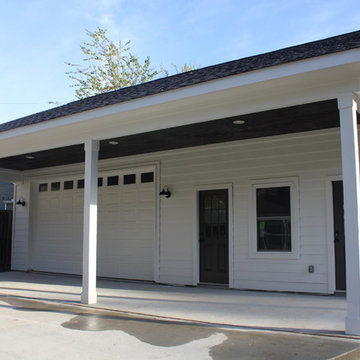
Inspiration för stora amerikanska fristående trebils kontor, studior eller verkstäder
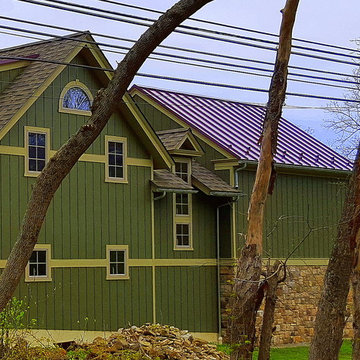
Custom built and designed Builder Garage and Entertainment Space. A thoughtful addition was added to design a Garage-Workshop by Nase Architects.
Idéer för ett stort amerikanskt fristående kontor, studio eller verkstad
Idéer för ett stort amerikanskt fristående kontor, studio eller verkstad
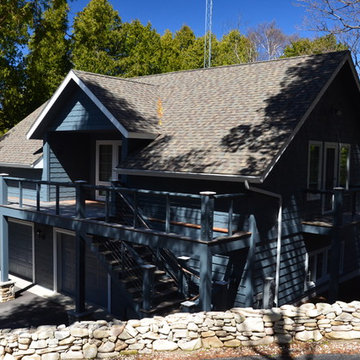
Another view of the above garage living space. Photo by: Tom Birmingham
Idéer för ett stort amerikanskt fristående kontor, studio eller verkstad
Idéer för ett stort amerikanskt fristående kontor, studio eller verkstad
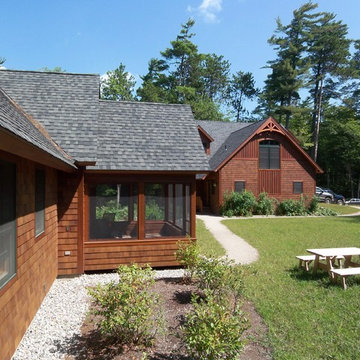
Situated on this 2.5-acre lake site, four new structures have been created. A main residence, guesthouse, guest cabin, and a detached garage fully unite the site and support a strong desire for family fun and large gatherings. Kept in a similar material palette, each structure is clad in beautifully stained shingles and vertical board paneling, with natural timber brackets detailing the gable ends. Details throughout the residences mark each structure as uniquely connected, and yet provides individual characteristics; a fieldstone veneer was added to the base of the main house to create a hierarchy among the structures.
This rustic gathering space boasts large roof overhangs and beautifully landscaped outdoor entertaining areas. Stunning views of the lake and distant mountains can be appreciated from the entire southern front of the site, whether through the large windows or from the comfort of the porch, moments of breathtaking beauty reconnect the spaces with the surrounding environment. The main residence hosts fully connected living room, kitchen, dining room and screened porch on the main level with a private master suite at the edge. Located on the upper level of the lodge are three guest bedrooms and a large bunkroom.
Photographer: MTA
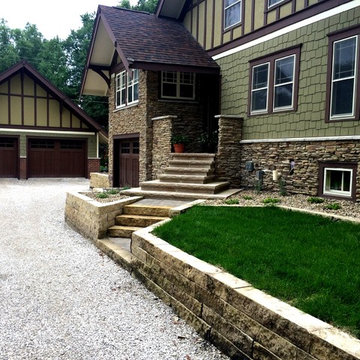
Anamosa Wall Stone enhances Craftsman exterior of home.
Idéer för en stor amerikansk fristående garage och förråd
Idéer för en stor amerikansk fristående garage och förråd
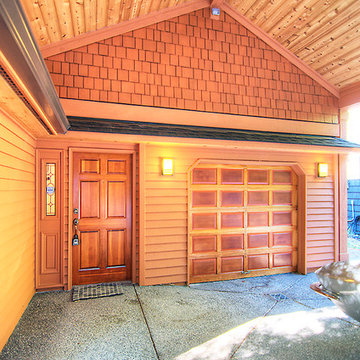
Tom Redner, Vivid Interiors
Amerikansk inredning av en stor tillbyggd enbils carport
Amerikansk inredning av en stor tillbyggd enbils carport
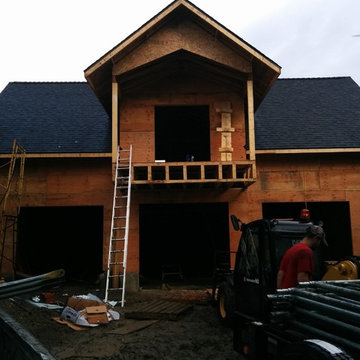
45x30 3 Car Garage with serviced loft above. 2 bedrooms, living room, bathroom, balcony.
Inspiration för en stor amerikansk fristående trebils garage och förråd
Inspiration för en stor amerikansk fristående trebils garage och förråd
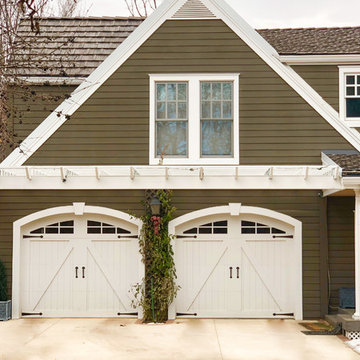
Exclusively designed for our Elevation Collection, the Mount Elbert features WindsorOne tongue-and-groove boards coated with three layers of acrylic latex primer to provide the ultimate base for your dream exterior color.
The door is backed by a 30 year warranty covering against rot, mold, and insects.
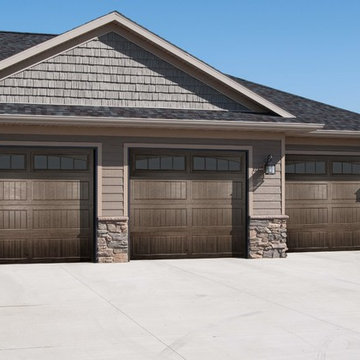
Idéer för att renovera en stor amerikansk tillbyggd trebils carport
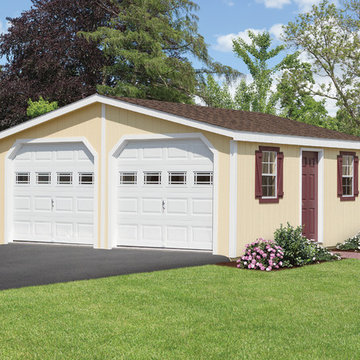
Two car duratemp garage with glass inserts in garage doors, plus one 36" prehung solid fiberglass door.
Idéer för att renovera en stor amerikansk fristående tvåbils garage och förråd
Idéer för att renovera en stor amerikansk fristående tvåbils garage och förråd
732 foton på stor amerikansk garage och förråd
8
