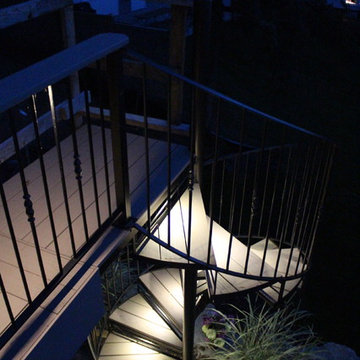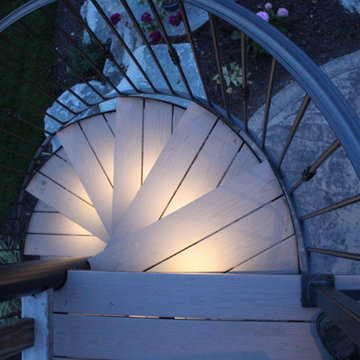1 513 foton på stor amerikansk terrass
Sortera efter:
Budget
Sortera efter:Populärt i dag
121 - 140 av 1 513 foton
Artikel 1 av 3
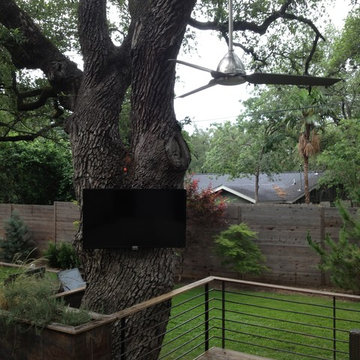
Lance Laurent
Idéer för att renovera en stor amerikansk terrass på baksidan av huset
Idéer för att renovera en stor amerikansk terrass på baksidan av huset
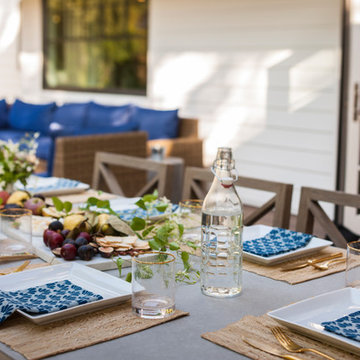
While the owners are away the designers will play! This Bellevue craftsman stunner went through a large remodel while its occupants were living in Europe. Almost every room in the home was touched to give it the beautiful update it deserved. A vibrant yellow front door mixed with a few farmhouse touches on the exterior provide a casual yet upscale feel. From the craftsman style millwork seen through out, to the carefully selected finishes in the kitchen and bathrooms, to a dreamy backyard retreat, it is clear from the moment you walk through the door not a design detail was missed.
Being a busy family, the clients requested a great room fit for entertaining. A breakfast nook off the kitchen with upholstered chairs and bench cushions provides a cozy corner with a lot of seating - a perfect spot for a "kids" table so the adults can wine and dine in the formal dining room. Pops of blue and yellow brighten the neutral palette and create a playful environment for a sophisticated space. Painted cabinets in the office, floral wallpaper in the powder bathroom, a swing in one of the daughter's rooms, and a hidden cabinet in the pantry only the adults know about are a few of the elements curated to create the customized home my clients were looking for.
---
Project designed by interior design studio Kimberlee Marie Interiors. They serve the Seattle metro area including Seattle, Bellevue, Kirkland, Medina, Clyde Hill, and Hunts Point.
For more about Kimberlee Marie Interiors, see here: https://www.kimberleemarie.com/
To learn more about this project, see here
https://www.kimberleemarie.com/bellevuecraftsman
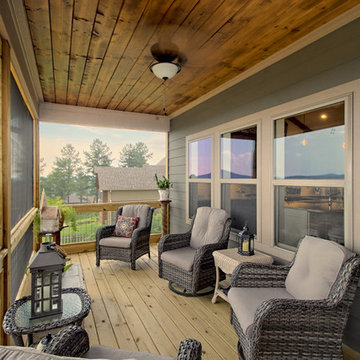
What a view! This beautiful craftsman home features a real wood deck, screened-in porch area and a stained tongue and groove ceiling.
Inredning av en amerikansk stor terrass på baksidan av huset, med takförlängning
Inredning av en amerikansk stor terrass på baksidan av huset, med takförlängning
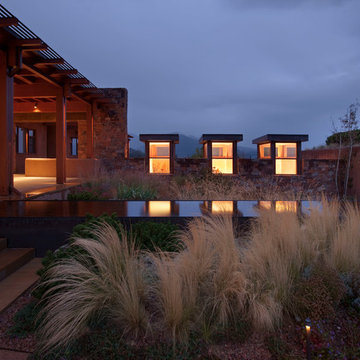
Copyright © 2009 Robert Reck. All Rights Reserved.
Bild på en stor amerikansk terrass på baksidan av huset, med en fontän och en pergola
Bild på en stor amerikansk terrass på baksidan av huset, med en fontän och en pergola
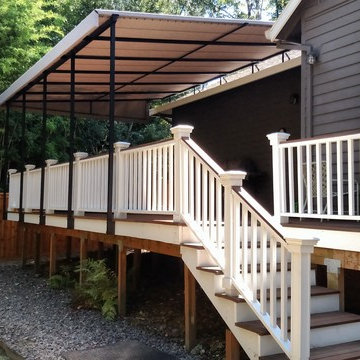
Fabric canopy covers deck and hot tub area
Amerikansk inredning av en stor terrass på baksidan av huset, med markiser och utekök
Amerikansk inredning av en stor terrass på baksidan av huset, med markiser och utekök
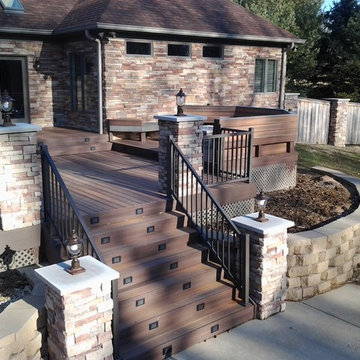
Fiberon decking, Twin Eagles grill center, low voltage and accent lighting, floating tables and pit group seating around firepit by DHM Remodeling
Inspiration för en stor amerikansk terrass på baksidan av huset, med utekök
Inspiration för en stor amerikansk terrass på baksidan av huset, med utekök
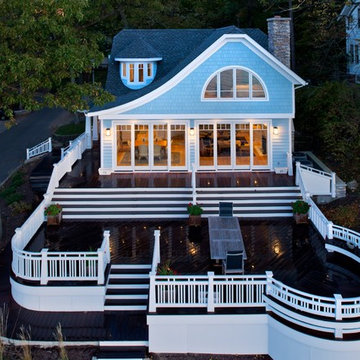
Matt Cashore
Exempel på en stor amerikansk terrass på baksidan av huset, med utekök
Exempel på en stor amerikansk terrass på baksidan av huset, med utekök
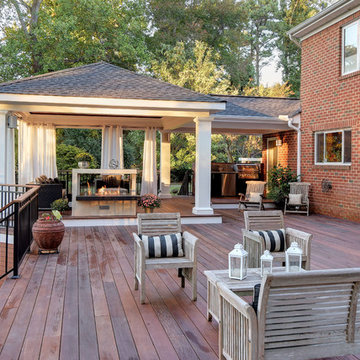
Craig Davenport, ARC Imaging
Inspiration för en stor amerikansk terrass längs med huset, med en öppen spis och takförlängning
Inspiration för en stor amerikansk terrass längs med huset, med en öppen spis och takförlängning
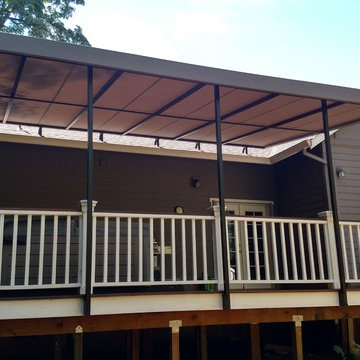
Roof mounted canopy with posts covers the entire back deck
Inredning av en amerikansk stor terrass på baksidan av huset, med markiser
Inredning av en amerikansk stor terrass på baksidan av huset, med markiser
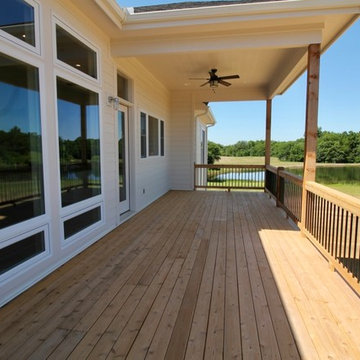
Custom designed home with large deck that is partially covered. Cedar flooring and railing with Deckorator balusters.
Bild på en stor amerikansk terrass på baksidan av huset, med takförlängning
Bild på en stor amerikansk terrass på baksidan av huset, med takförlängning
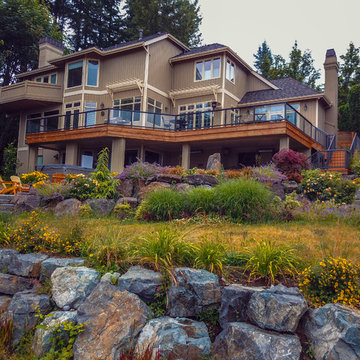
Second level cedar deck with aluminum railing and beautiful landscaping. This project has an under deck ceiling under a portion of the deck to keep it dry year-round. This project also includes a fire pit and hot tub.
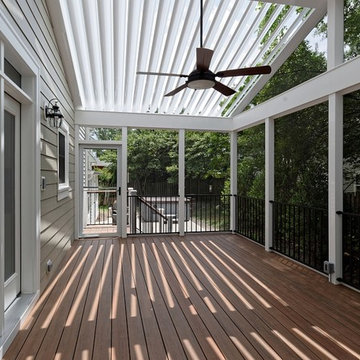
Equinox Adjustable Roof with screened in porch over composite decking. Open the louvered roof to let the light in, or close the louvers to keep the rain out. Located in Centreville, VA
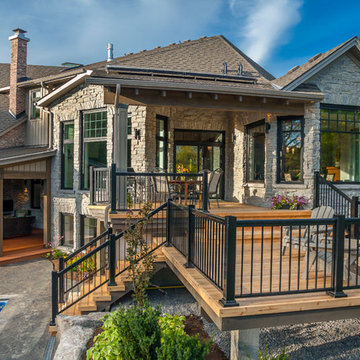
View of the back decks
Photo by © Daniel Vaughan (vaughangroup.ca)
Amerikansk inredning av en stor terrass på baksidan av huset, med en öppen spis och takförlängning
Amerikansk inredning av en stor terrass på baksidan av huset, med en öppen spis och takförlängning
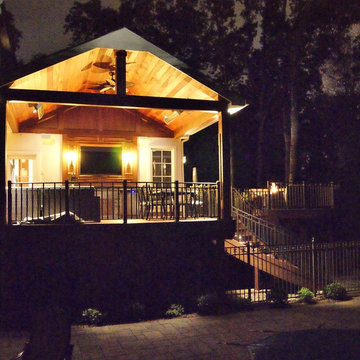
Franklin Lakes NJ. Outdoor Great room with covered structure. A granite topped wet bar under the TV on the mahogany paneled wall. This fantastic room with a tiger wood ceiling and ipe columns has two built in heaters in the ceiling to take the chill off while watching football on a crisp fall afternoon or dining at night. In the first picture you can see the gas fire feature built into the round circular blue stone area of the deck. A perfect gathering place under the stars. This is so much more than a deck it is year round outdoor living.
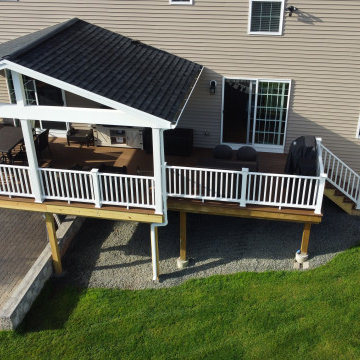
Built Covered deck with open deck and staircase attached.
Idéer för stora amerikanska terrasser på baksidan av huset
Idéer för stora amerikanska terrasser på baksidan av huset
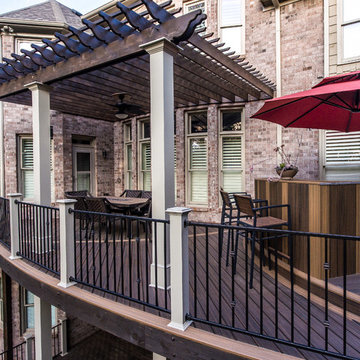
Bild på en stor amerikansk terrass på baksidan av huset, med utekök och en pergola
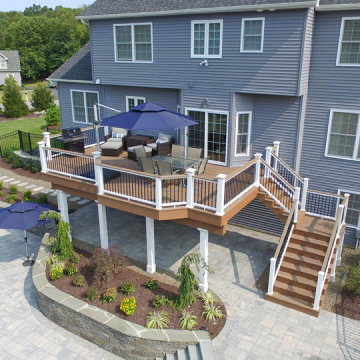
It started with a phone call inquiring about doing a basic deck remodel. When Chris Kehoe arrived on site to learn more about the home layout, budget, and timeline for the homeowners, it became clear that there was far more to the story.
The family was looking for more than just a deck replacement. They were looking to rebuild an outdoor living space that fit lifestyle. There was so much more than what you can input into a contact form that they were considering when reaching out to Orange County Deck Co. They were picturing their dream outdoor living space, which included:
- an inviting pool area
- stunning hardscape to separate spaces
- a secure, maintenance-free second level deck to improve home flow
- space under the deck that could double as hosting space with cover
- beautiful landscaping to enjoy while they sipped their glass of wine at sunset
Here’s how our team took this homeowner’s outdoor living space dreams and turned them into a reality.
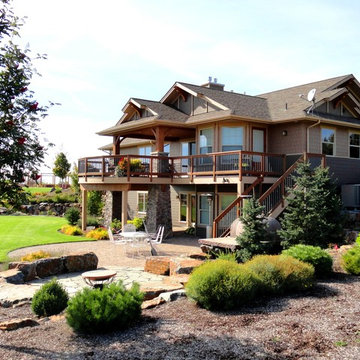
Eagle Mountain
Exempel på en stor amerikansk terrass på baksidan av huset, med en öppen spis och takförlängning
Exempel på en stor amerikansk terrass på baksidan av huset, med en öppen spis och takförlängning
1 513 foton på stor amerikansk terrass
7
